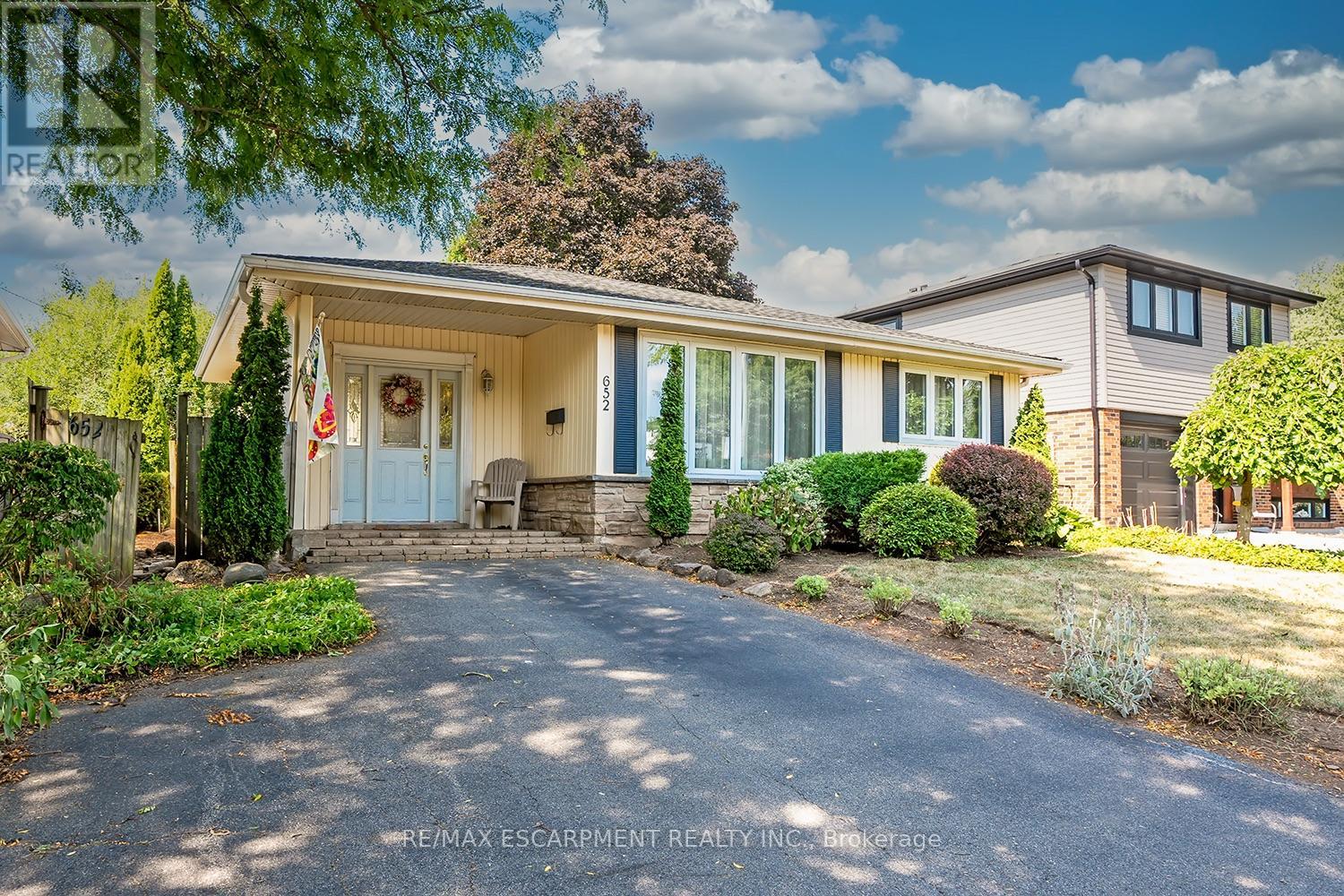- Houseful
- ON
- Burlington Appleby
- Appleby
- 652 Ardleigh Cres

Highlights
Description
- Time on Houseful26 days
- Property typeSingle family
- Neighbourhood
- Median school Score
- Mortgage payment
Beautiful 3 level back split on a private 50-foot x 110-foot lot in southeast Burlington! This 3+1 bedroom home boasts 1.5 baths and is approximately 1500 square feet plus a finished lower level. This home is carpet-free throughout and offers plenty of potential. The main level boasts a large entry area / family room and spacious living / dining room combination. The eat-in kitchen has wood cabinetry and plenty of natural light. The upper level has hardwood flooring throughout, 3 bedrooms and a 4-piece bathroom. The lower level features a den / rec room, 4th bedroom, 2-piece bath, workshop, separate laundry room and a large crawl space. The exterior of the home features a 3-car driveway and a private rear yard with a large wood deck! This home is situated on a quiet street within a fantastic neighbourhood. Conveniently located close to all amenities and major highways and walking distance to schools and parks! (id:63267)
Home overview
- Cooling Central air conditioning
- Heat source Natural gas
- Heat type Forced air
- Sewer/ septic Sanitary sewer
- # parking spaces 3
- # full baths 1
- # half baths 1
- # total bathrooms 2.0
- # of above grade bedrooms 4
- Subdivision Appleby
- Lot size (acres) 0.0
- Listing # W12423400
- Property sub type Single family residence
- Status Active
- Bedroom 2.97m X 2.77m
Level: 2nd - Bedroom 3.38m X 3.81m
Level: 2nd - Bedroom 3.38m X 3.58m
Level: 2nd - Bathroom Measurements not available
Level: 2nd - Workshop 2.24m X 2.57m
Level: Basement - Laundry 3.53m X 1.37m
Level: Basement - Den 2.08m X 4.42m
Level: Basement - Bathroom Measurements not available
Level: Basement - Bedroom 3.94m X 2.95m
Level: Basement - Family room 4.6m X 3.71m
Level: Main - Living room 5.05m X 3.68m
Level: Main - Dining room 3m X 3.51m
Level: Main - Kitchen 3.78m X 3.38m
Level: Main
- Listing source url Https://www.realtor.ca/real-estate/28906024/652-ardleigh-crescent-burlington-appleby-appleby
- Listing type identifier Idx

$-2,585
/ Month












