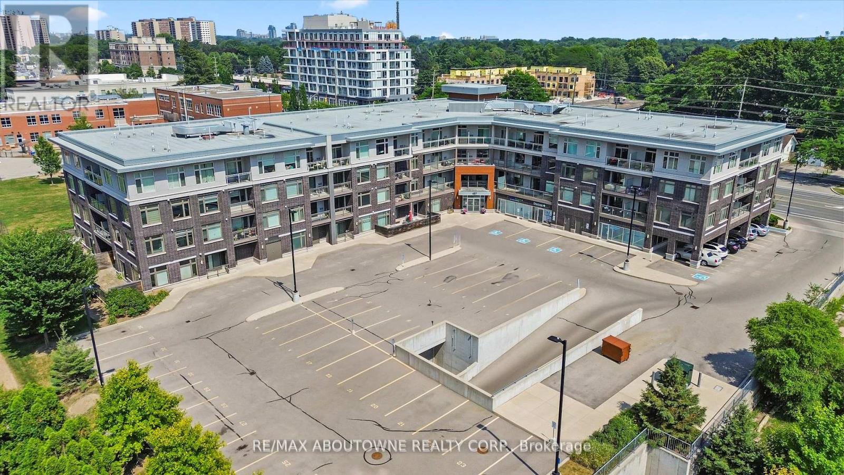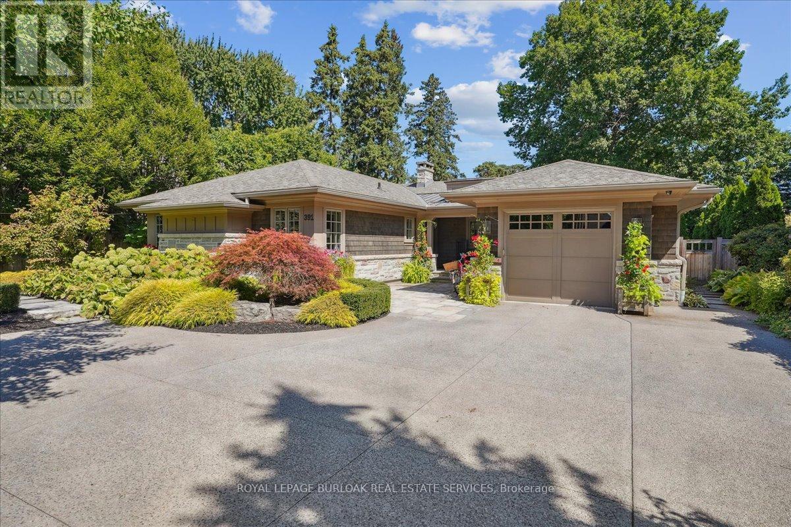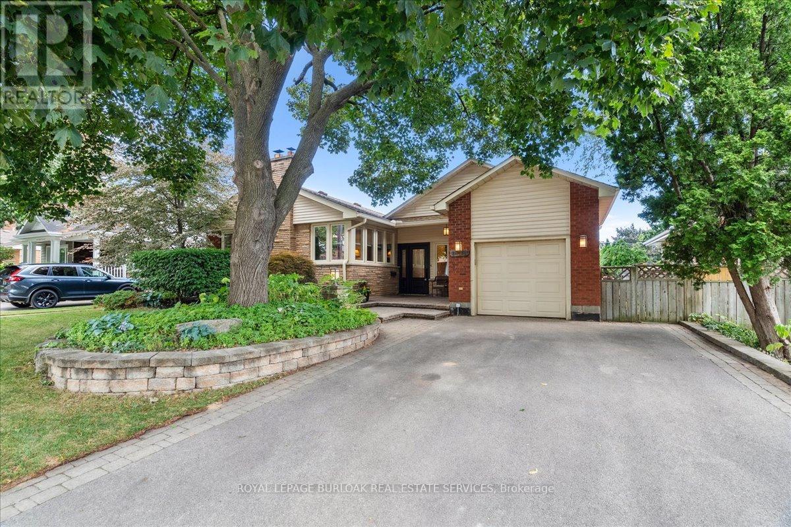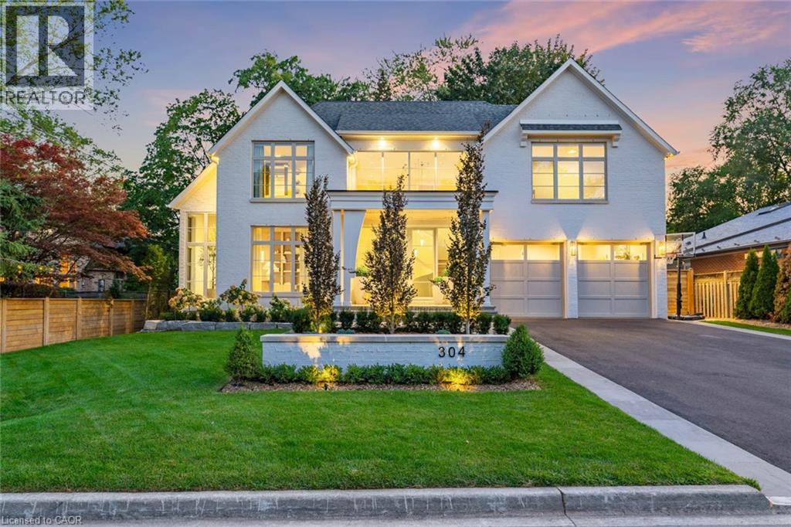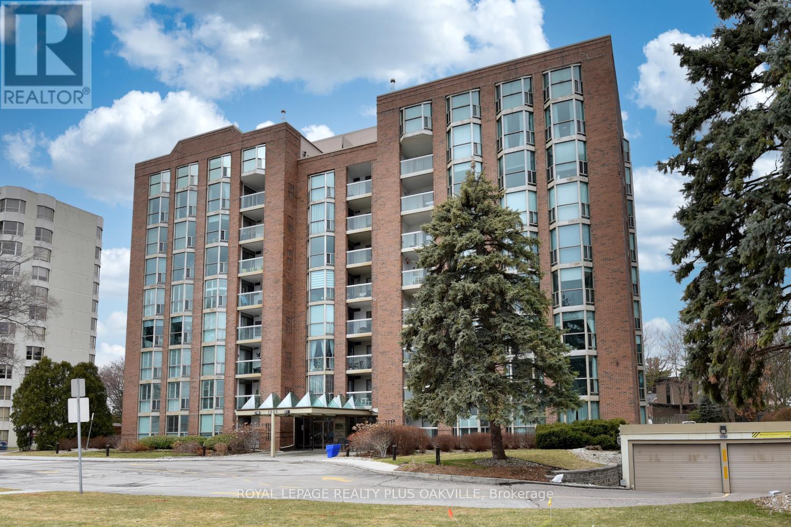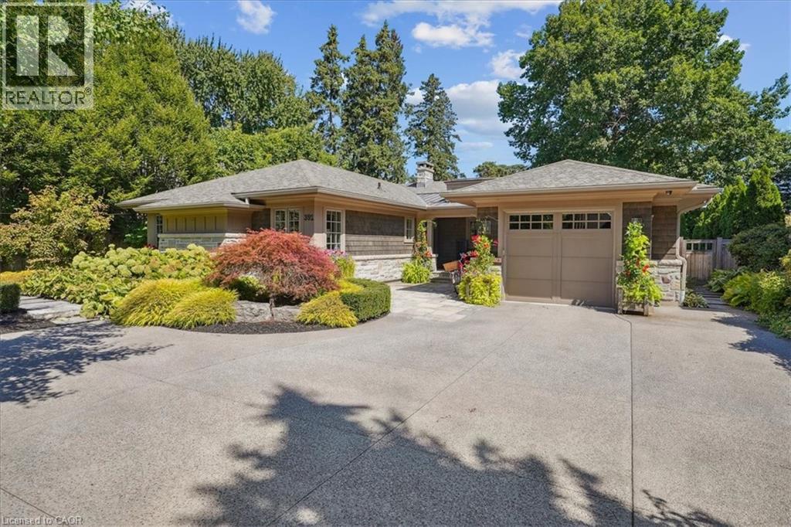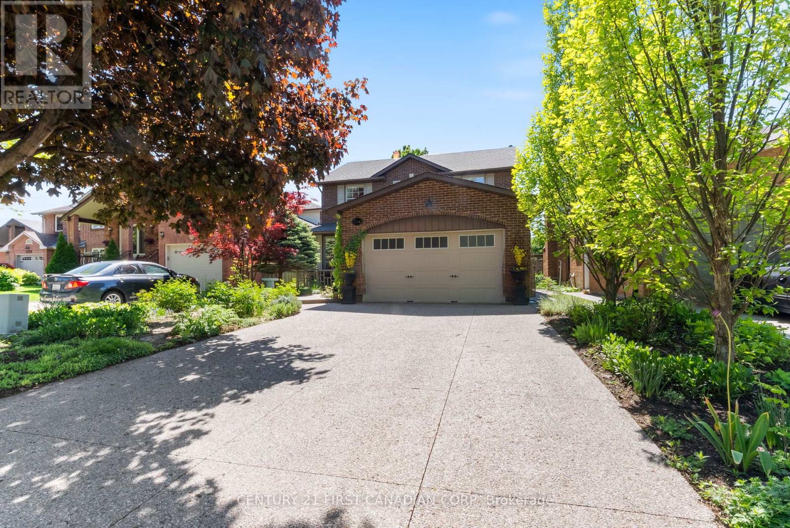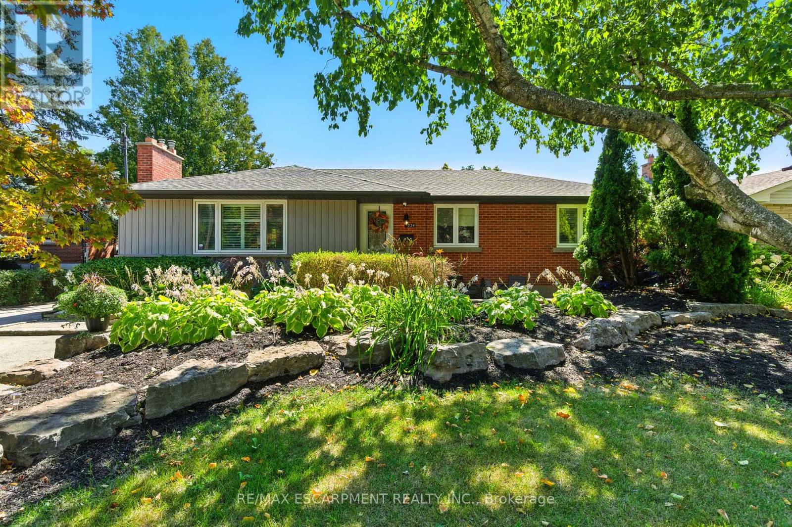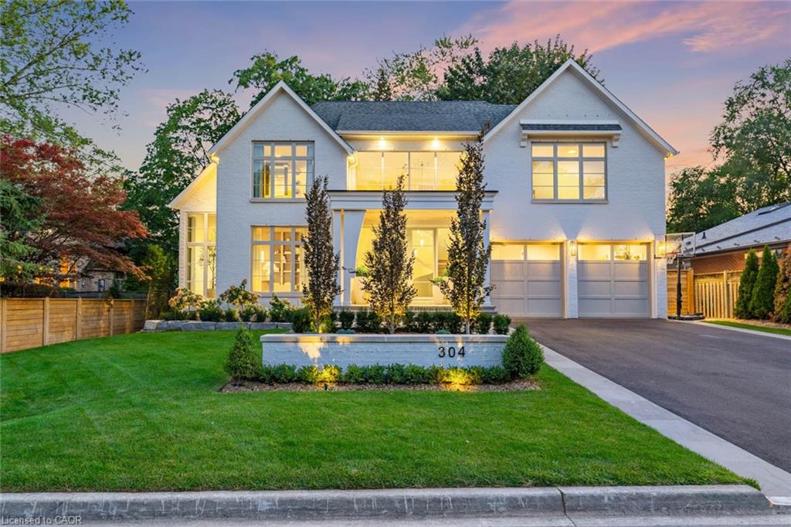- Houseful
- ON
- Burlington Brant
- Maple
- 1199 Stephenson Dr
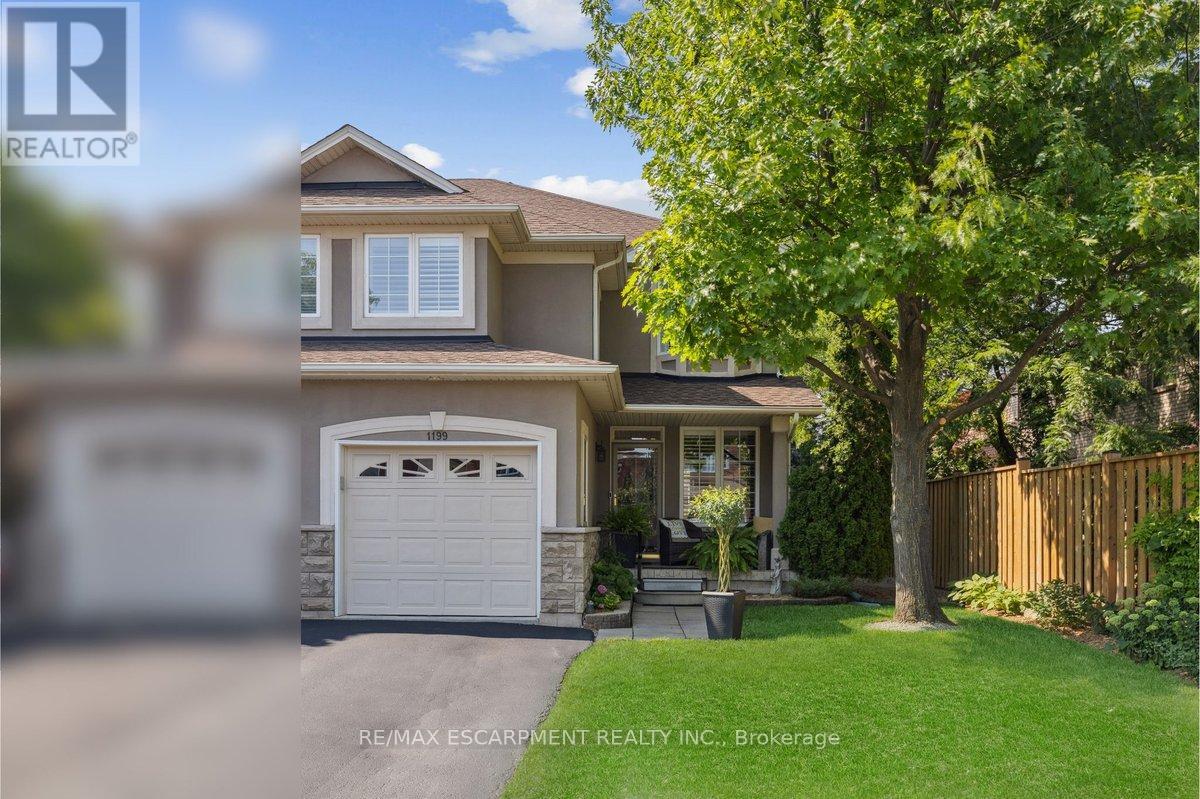
Highlights
Description
- Time on Housefulnew 1 hour
- Property typeSingle family
- Neighbourhood
- Median school Score
- Mortgage payment
Pride of ownership shows throughout this magnificently bright, clean & spacious 1869sf 3brm Semi, in "model home" condition. From its manicured lawns and gardens, inviting front porch, and a private backyard perfect for entertaining, you enter the home filled with premium features and upgrades. California shutters adorn all windows while the kitchen features upgraded white cabinetry, premium appliances and sink, along with high end decorative backsplash. Enjoy relaxing in the living room with upgraded broadloom and a cozy gas fireplace. Stay dry on wet days with the convenience of the separate entrance to and from the garage. On the upper level you'll find three spacious bedrooms highlighted by a primary bedroom boasting a walk-in closet and beautiful 4pc ensuite bath, and the convenience of a 2nd floor laundry room with sink. The unfinished basement is a blank canvas awaiting your design innovation. Location of this home in the family friendly community of Brant is second to none, with Mapleview Mall and Longos plaza nearby, along with scenic parks and great schools. This home is a must see!! (id:63267)
Home overview
- Cooling Central air conditioning
- Heat source Natural gas
- Heat type Forced air
- Sewer/ septic Sanitary sewer
- # total stories 2
- Fencing Fenced yard
- # parking spaces 2
- Has garage (y/n) Yes
- # full baths 2
- # half baths 1
- # total bathrooms 3.0
- # of above grade bedrooms 3
- Flooring Carpeted, ceramic
- Has fireplace (y/n) Yes
- Subdivision Brant
- Lot desc Landscaped
- Lot size (acres) 0.0
- Listing # W12383493
- Property sub type Single family residence
- Status Active
- 2nd bedroom 4.62m X 3.15m
Level: 2nd - Primary bedroom 4.95m X 3.17m
Level: 2nd - 3rd bedroom 3.55m X 2.95m
Level: 2nd - Laundry 2.92m X 1.78m
Level: 2nd - Other 11.4m X 6.12m
Level: Basement - Dining room 3.38m X 2.97m
Level: Main - Living room 5.23m X 3.22m
Level: Main - Kitchen 4.29m X 22.97m
Level: Main - Eating area 3.53m X 2.97m
Level: Main
- Listing source url Https://www.realtor.ca/real-estate/28819749/1199-stephenson-drive-burlington-brant-brant
- Listing type identifier Idx

$-2,666
/ Month

