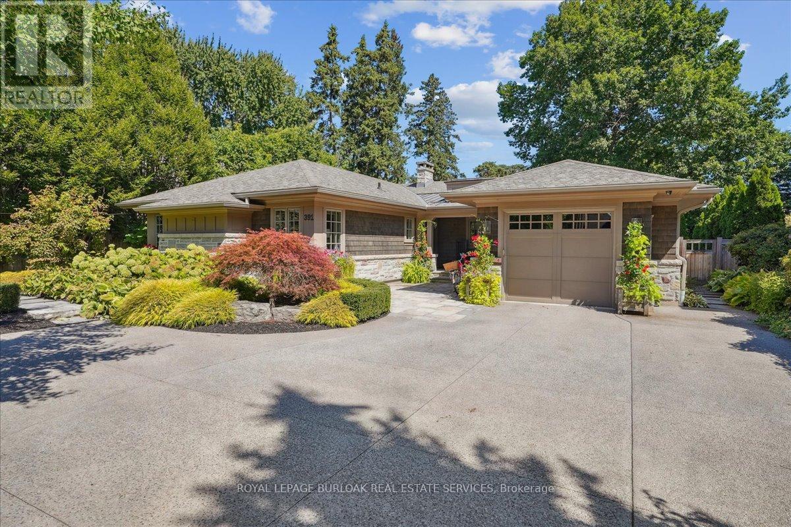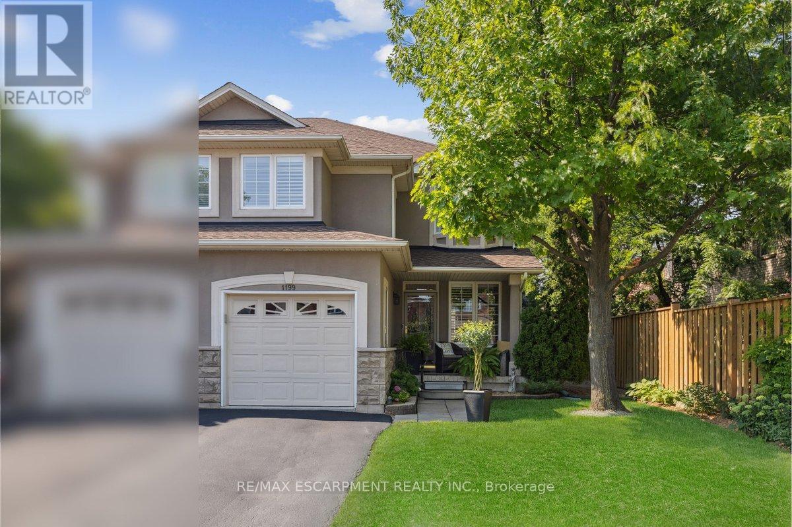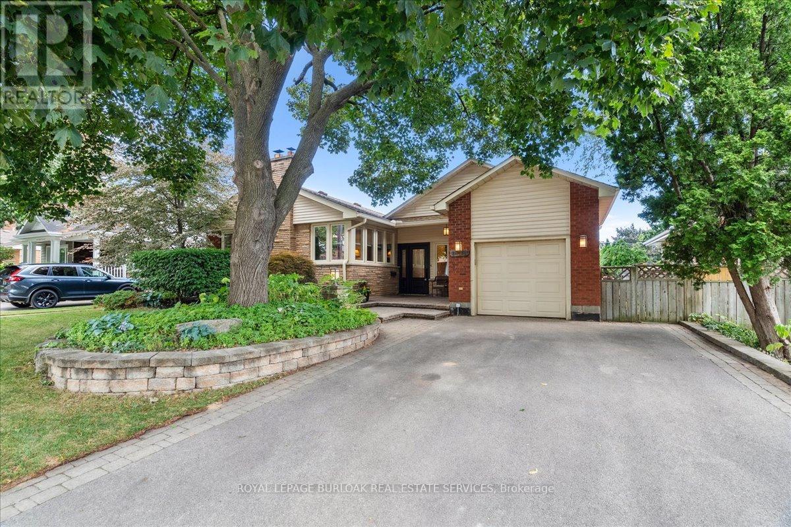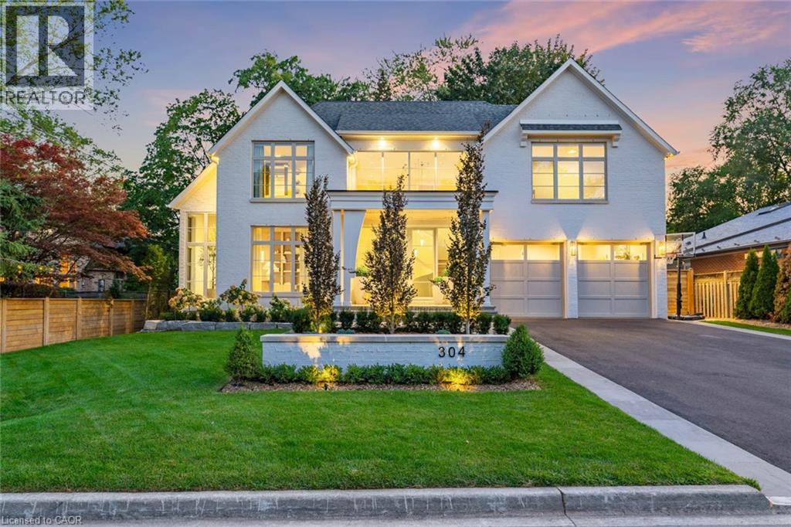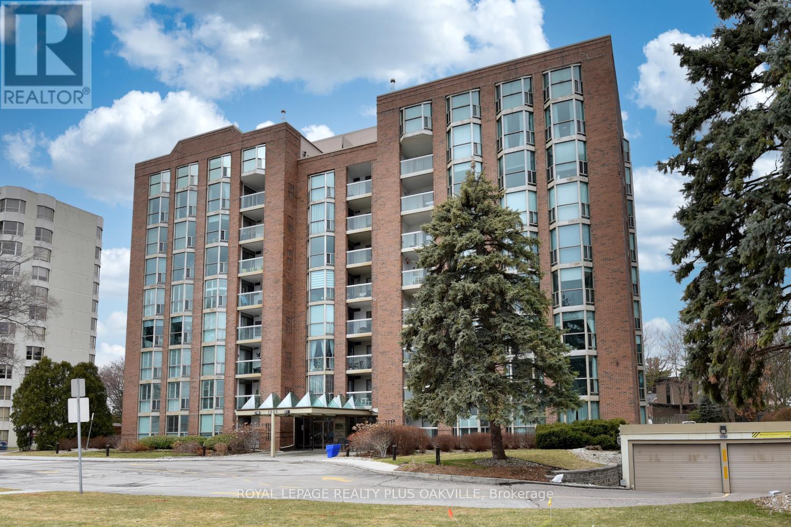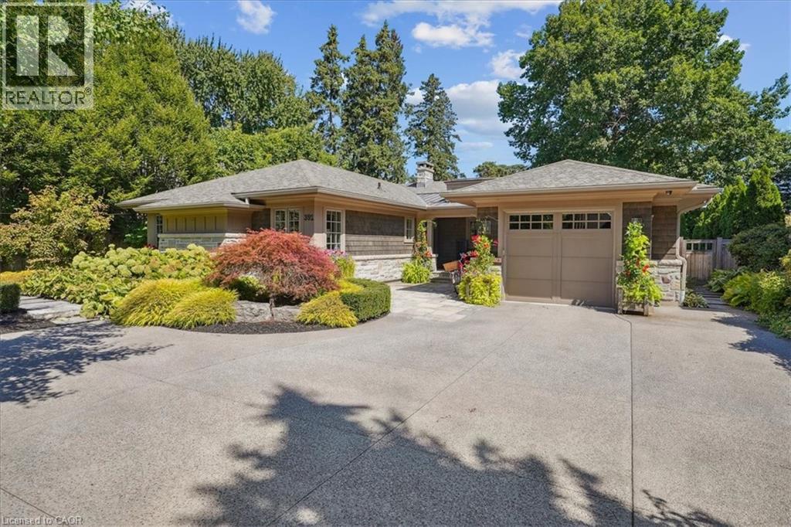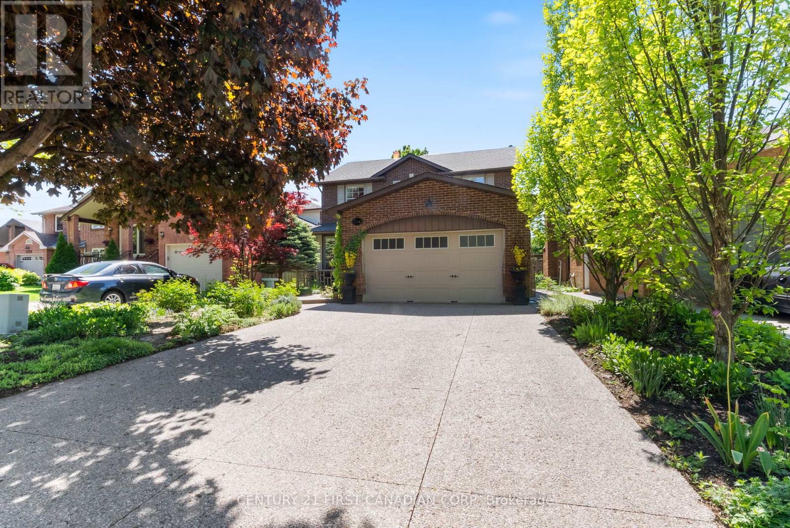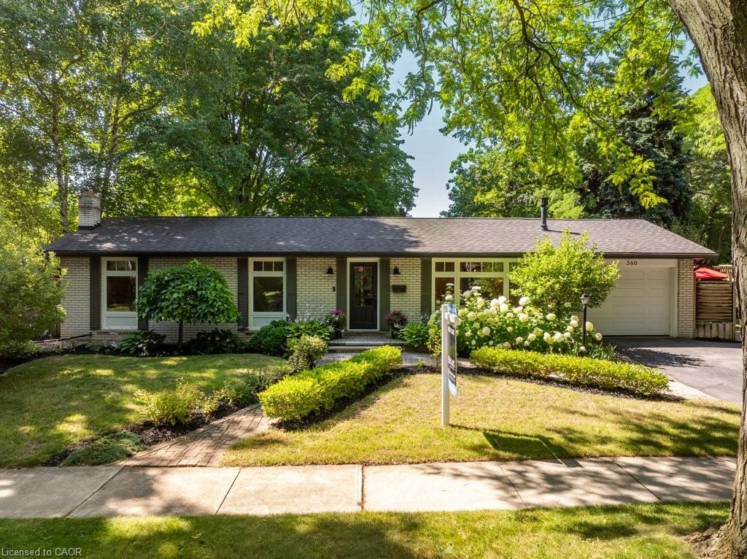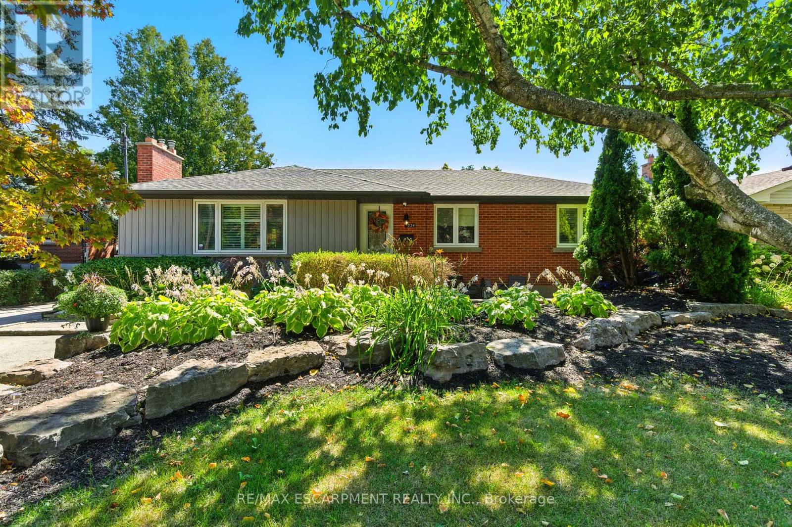- Houseful
- ON
- Burlington
- L7R
- 2317 Lakeshore Rd
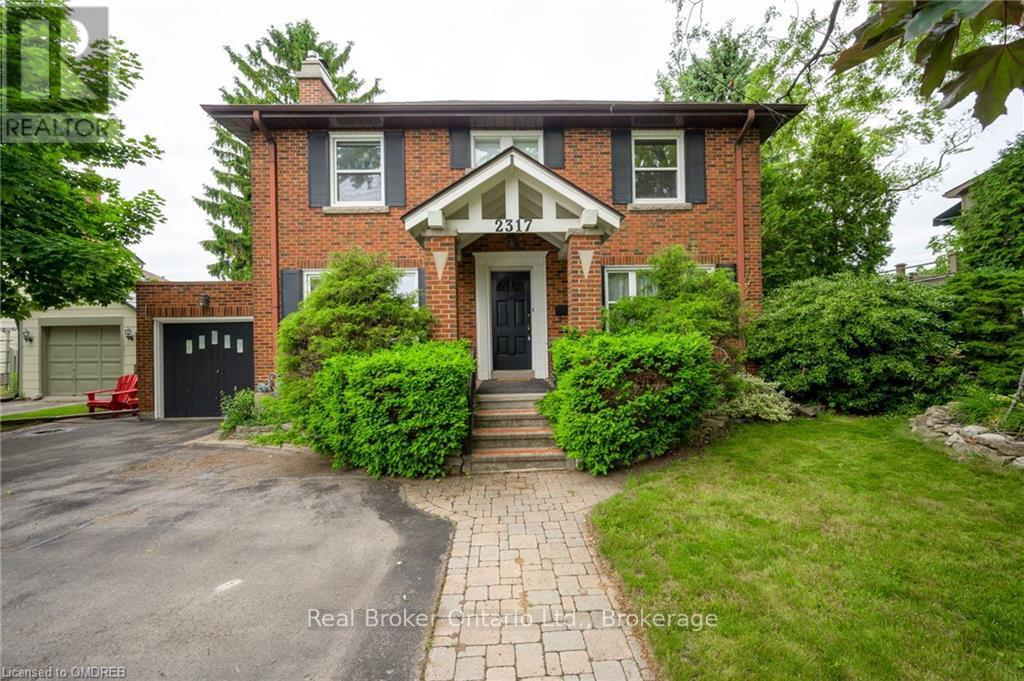
2317 Lakeshore Rd
2317 Lakeshore Rd
Highlights
Description
- Time on Houseful132 days
- Property typeSingle family
- Median school Score
- Mortgage payment
This charming 2-storey all-brick home offers lake views and is conveniently located near downtown Burlington. This home has be views of Lake Ontario from almost every room. Featuring hardwood floors throughout, the main floor includes a living room, a formal dining room, and a galley-style kitchen with granite countertops and stainless steel appliances. The family room, complete with a gas fireplace, overlooks the lush and private backyard. A 2-piece powder room is also on the main floor. On the 2nd floor, you'll find 3 generous bedrooms and a 5-piece bathroom with a pedestal sink and soaker tub. The fully finished basement boasts ceramic floors throughout the recreation room, pot lighting, and a workshop that can easily be converted into a 4th bedroom. Additionally, the basement features a laundry area, a 4-piece bathroom, and direct access to the garage. Situated across from million-dollar homes, this residence offers easy access to the lake. It is close to downtown Burlington, shops, top restaurants, shopping malls, Spencer Smith Park, the Burlington Waterfront Trail, schools, and public transit, with easy highway access to the QEW and 403. (id:63267)
Home overview
- Cooling Central air conditioning
- Heat type Radiant heat
- Sewer/ septic Sanitary sewer
- # total stories 2
- # parking spaces 5
- Has garage (y/n) Yes
- # full baths 2
- # half baths 1
- # total bathrooms 3.0
- # of above grade bedrooms 3
- Flooring Hardwood
- Subdivision Brant
- View City view
- Directions 1997977
- Lot size (acres) 0.0
- Listing # W12104818
- Property sub type Single family residence
- Status Active
- 3rd bedroom 3.51m X 3.35m
Level: 2nd - Primary bedroom 5.03m X 3.71m
Level: 2nd - 2nd bedroom 3.51m X 3.35m
Level: 2nd - Laundry Measurements not available
Level: Basement - Recreational room / games room 5.87m X 3.43m
Level: Basement - Utility 6.71m X 3.66m
Level: Basement - Dining room 4.19m X 3.28m
Level: Main - Kitchen 5.94m X 2.44m
Level: Main - Living room 5.66m X 3.71m
Level: Main - Family room 5.56m X 3.89m
Level: Main
- Listing source url Https://www.realtor.ca/real-estate/28216801/2317-lakeshore-road-burlington-brant-brant
- Listing type identifier Idx

$-4,131
/ Month

