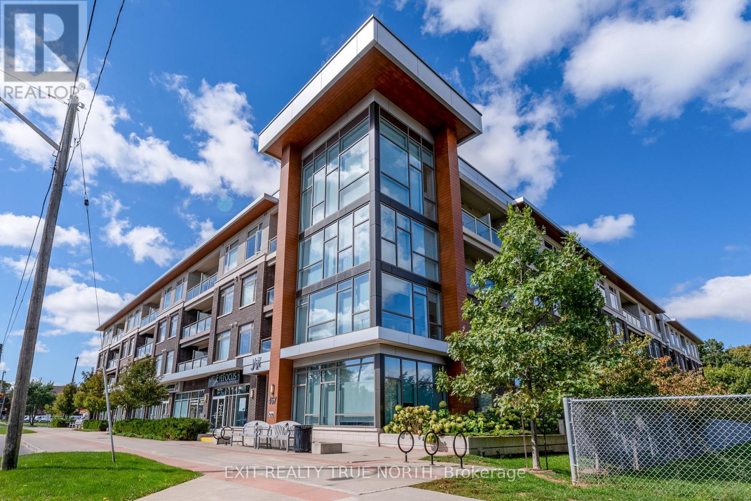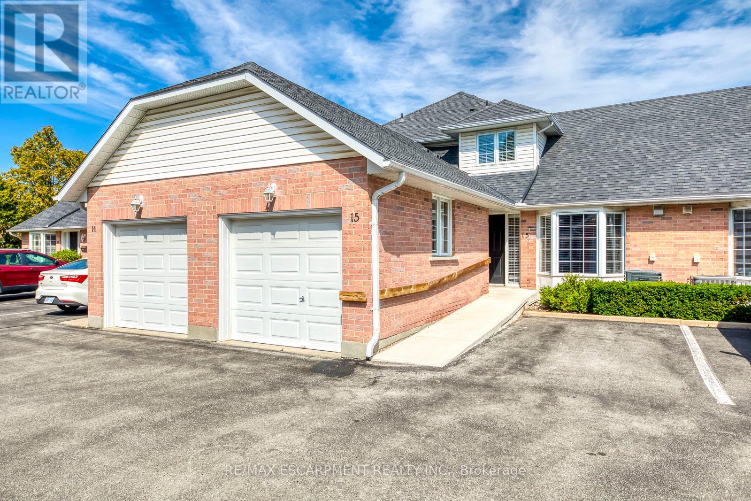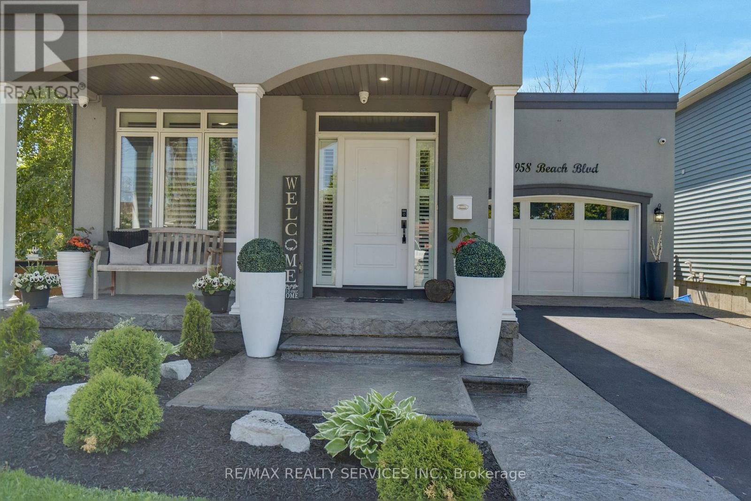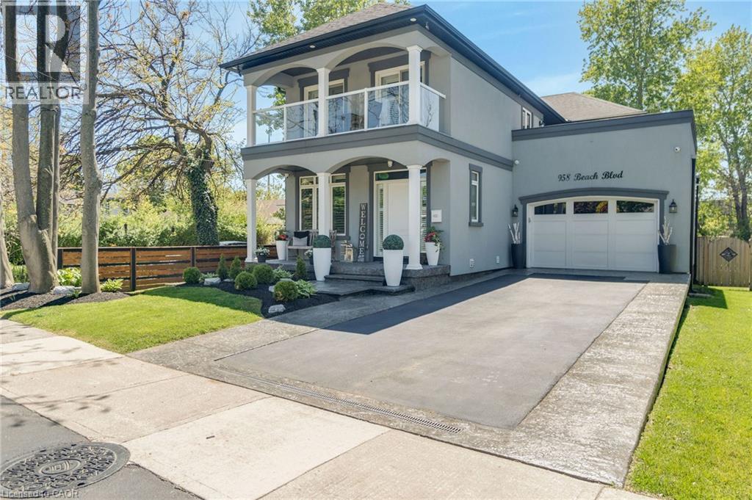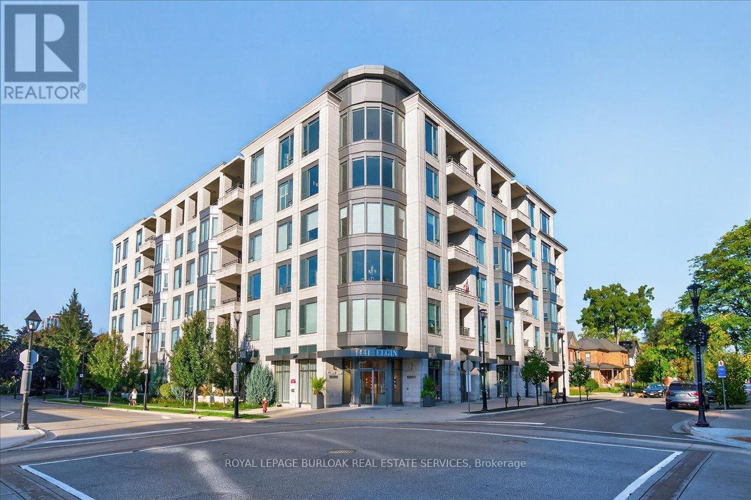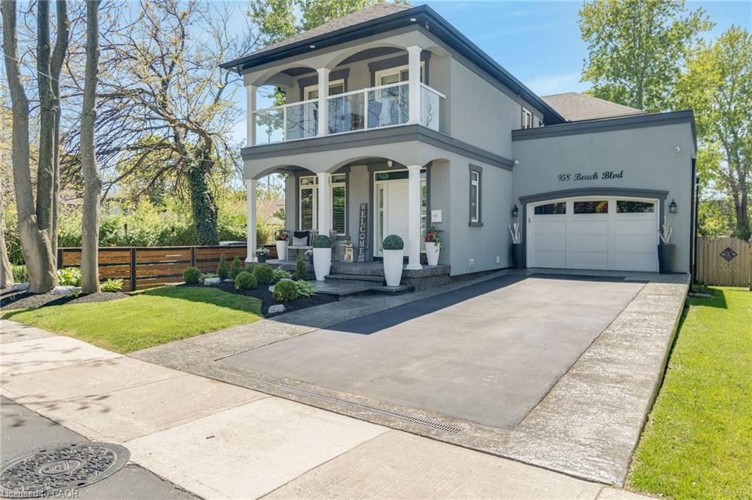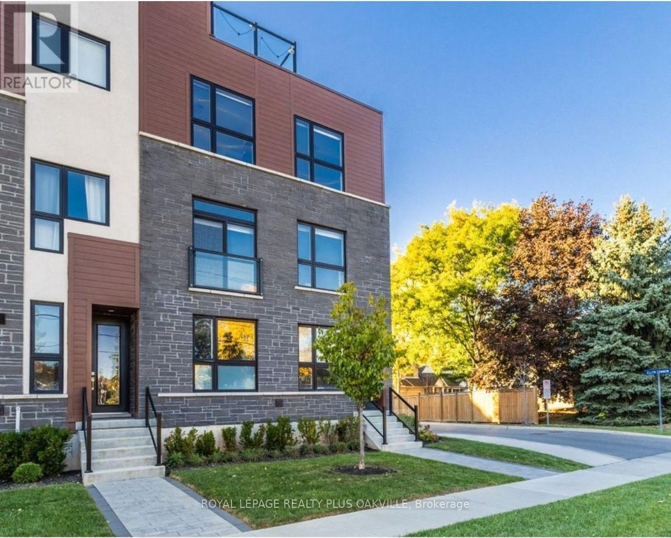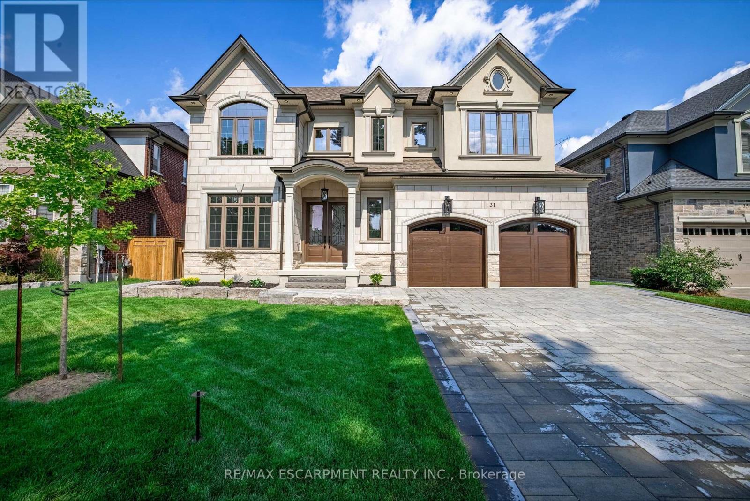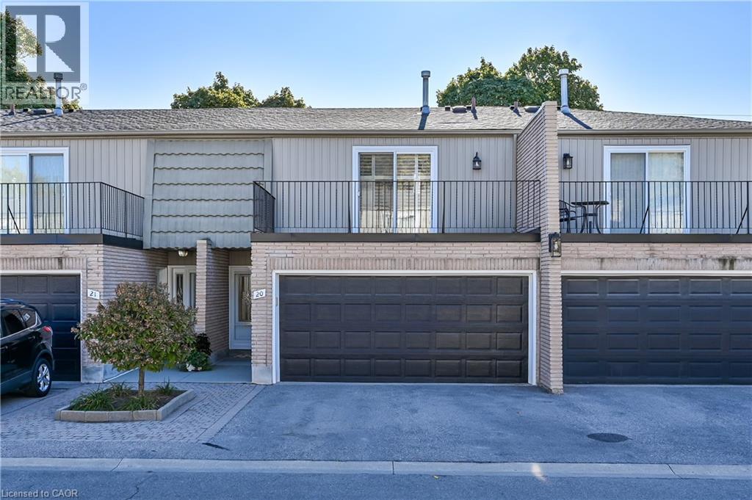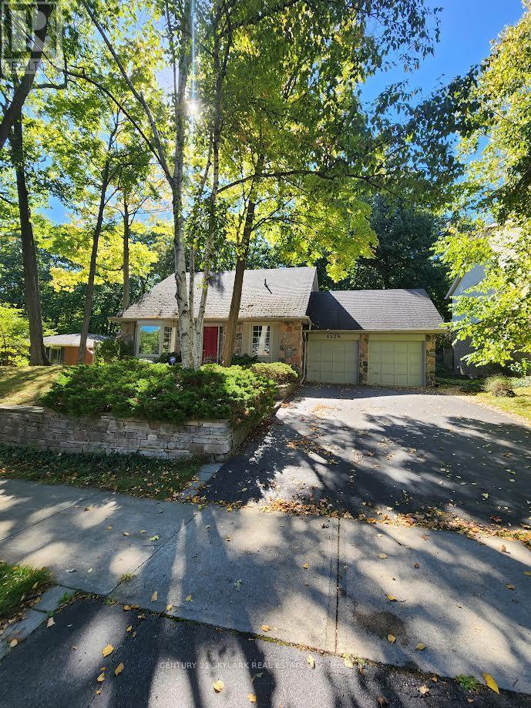- Houseful
- ON
- Burlington Brant
- Maple
- 514 Markay Common
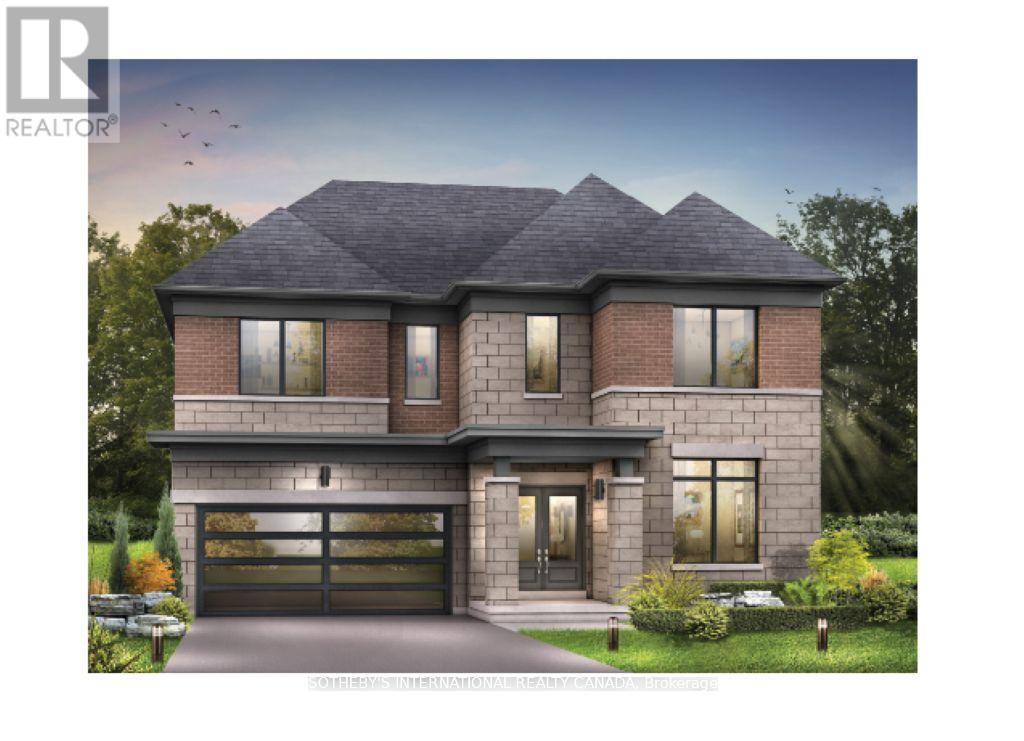
Highlights
Description
- Time on Houseful45 days
- Property typeSingle family
- Neighbourhood
- Median school Score
- Mortgage payment
Welcome to "The Brock" a stunning brand new custom home in Bellview by the Lake, South Burlington's premier lakeside community built by Markay Homes. Offering 3,388 sq. ft. of luxurious living space, this home embodies lakeside elegance and exceptional craftsmanship. Step inside to smooth 9' ceilings on the first and second floors with heightened interior doors, wide-plank hardwood floors, 5 1/4" baseboards and solid oak staircases with wrought iron pickets. The gourmet kitchen showcases quartz countertops, custom cabinetry, stainless steel appliances, and a full-wall pantry offering the perfect blend of style and function. Upstairs, the primary suite offers a peaceful retreat with dual closets and a spa-like ensuite featuring a free-standing tub and glass shower enclosure. Spacious additional bedrooms provide room for family or guests. This unique floorplan has two staircases to the basement offering private access. Steps to the lake, Joseph Brant hospital, Spencer Smith park and vibrant downtown Burlington with trendy shops, gourmet dining, and entertainment. An incredible blend of luxury, convenience, and lakeside living. Model home available for private viewing. (id:63267)
Home overview
- Cooling Central air conditioning
- Heat source Natural gas
- Heat type Forced air
- Sewer/ septic Sanitary sewer
- # total stories 2
- # parking spaces 4
- Has garage (y/n) Yes
- # full baths 3
- # half baths 1
- # total bathrooms 4.0
- # of above grade bedrooms 4
- Flooring Tile, hardwood, carpeted
- Has fireplace (y/n) Yes
- Subdivision Brant
- Directions 1933450
- Lot size (acres) 0.0
- Listing # W12385577
- Property sub type Single family residence
- Status Active
- 3rd bedroom 3.66m X 3.54m
Level: 2nd - 4th bedroom 3.66m X 3.54m
Level: 2nd - 2nd bedroom 4.82m X 3.54m
Level: 2nd - Primary bedroom 5.97m X 5.24m
Level: 2nd - Great room 5.18m X 5.12m
Level: Ground - Dining room 5.3m X 3.96m
Level: Ground - Study 3.5m X 3.05m
Level: Ground - Dining room 5.3m X 3.96m
Level: Ground - Great room 5.18m X 5.12m
Level: Ground - Kitchen 4.33m X 2.78m
Level: Ground - Eating area 4.33m X 3.35m
Level: Ground
- Listing source url Https://www.realtor.ca/real-estate/28823942/514-markay-common-burlington-brant-brant
- Listing type identifier Idx

$-6,041
/ Month



