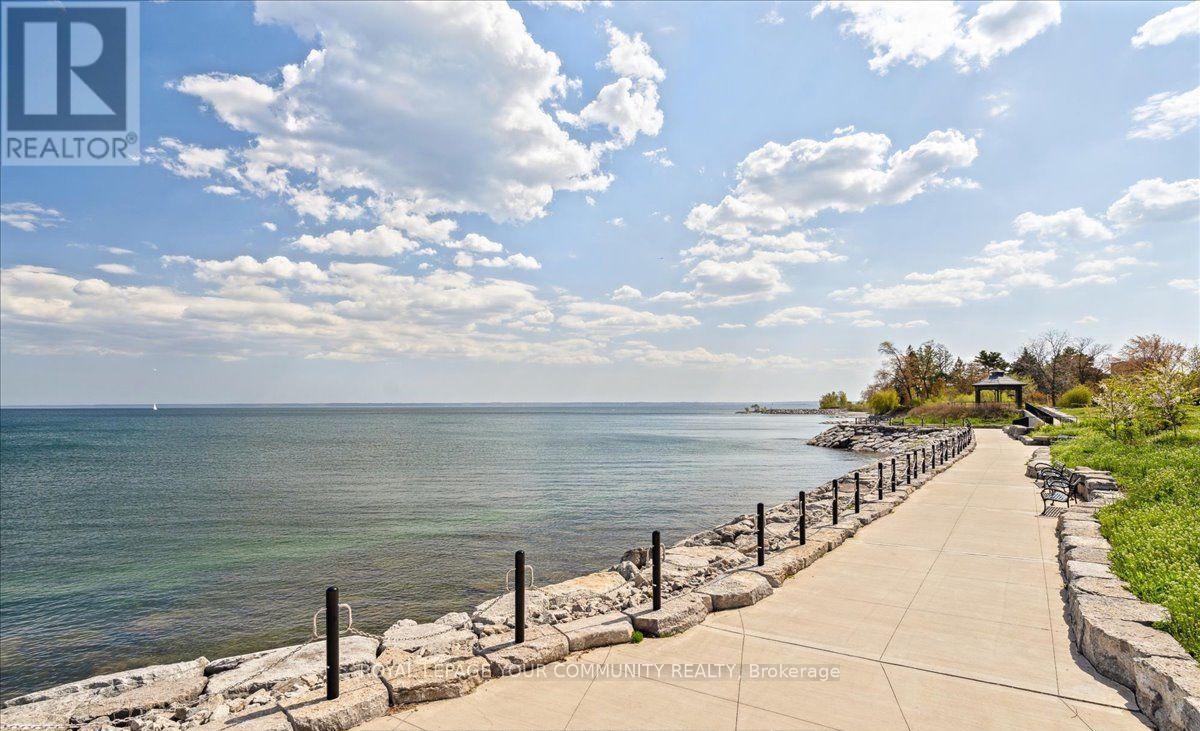- Houseful
- ON
- Burlington
- Appleby
- 1208 100 Burloak Dr

Highlights
Description
- Time on Houseful32 days
- Property typeSingle family
- Neighbourhood
- Median school Score
- Mortgage payment
Lowest Price in the Residence! Wow ONLY $277,000! Walk to the Lake! 2nd Floor 1 bedroom + Den/Bedroom Plus Private Balcony. Resort Like Retirement Residence at "Hearthstone by the Lake" in Burlington. Located steps from Lake Ontario, Waterfront Trails, and Scenic Parks! Senior Condo Residence Living With Exceptional Amenities Including , Wellness Centre & Social Retirement Activities. This Luxury Retirement Residence Just Steps From Lake Ontario & Close To Shopping, Seniors Rec Centre & Great Hwy Access. One Underground Parking and a Locker. Monthly Mandatory Club Membership Basic Service Package (view attachment), Fee is Per Suite of $1,539.28/per month (plus HST) ( Not Per person) Included is a $260.35 Credit towards Food & Beverage in the Dining Facilities. Residents enjoy full access to a Wealth of Amenities, including a Licensed Dining Room Overlooking the Lake, Concierge Services, Fitness Centre, Transportation to Local Shopping 2 x week, Library/Billiards lounge, Wellness Programs, Social Events, Indoor Pool, and on-site Health Services. Outdoor spaces Feature Spectacular. Landscaped Patios, & Courtyards. Hearthstone offers the independence of condo living with optional support services available as needed. Some Rooms are Virtually Staged! (id:63267)
Home overview
- Cooling Central air conditioning
- Heat source Natural gas
- Heat type Heat pump
- Has pool (y/n) Yes
- # parking spaces 1
- Has garage (y/n) Yes
- # full baths 1
- # total bathrooms 1.0
- # of above grade bedrooms 2
- Flooring Laminate
- Community features Pet restrictions
- Subdivision Appleby
- Directions 1860840
- Lot size (acres) 0.0
- Listing # W12413851
- Property sub type Single family residence
- Status Active
- Laundry 1.43m X 1.41m
Level: Flat - Primary bedroom 4.5m X 2.96m
Level: Flat - Living room 3.35m X 3.88m
Level: Flat - Kitchen 2.63m X 2.52m
Level: Flat - Other 2.91m X 1.33m
Level: Flat - Den 2.52m X 2.31m
Level: Flat - Dining room 3.88m X 3.07m
Level: Flat
- Listing source url Https://www.realtor.ca/real-estate/28885116/1208-100-burloak-drive-burlington-appleby-appleby
- Listing type identifier Idx

$34
/ Month












