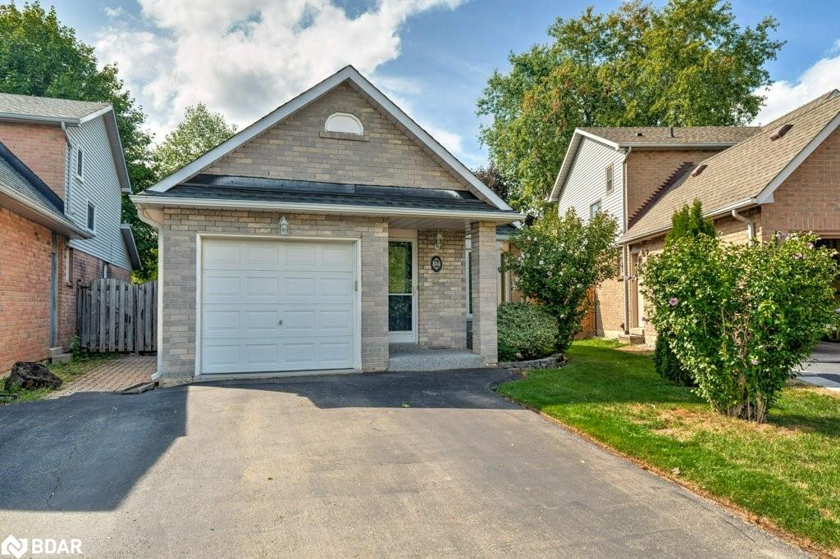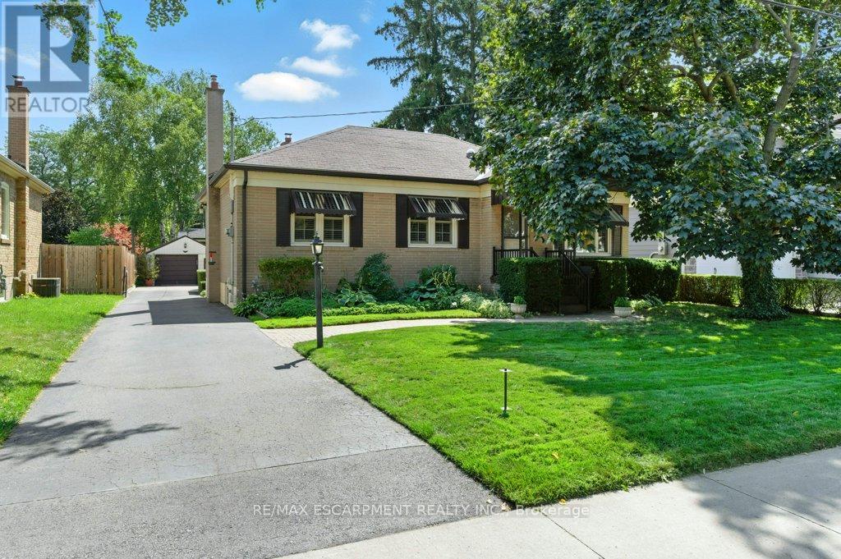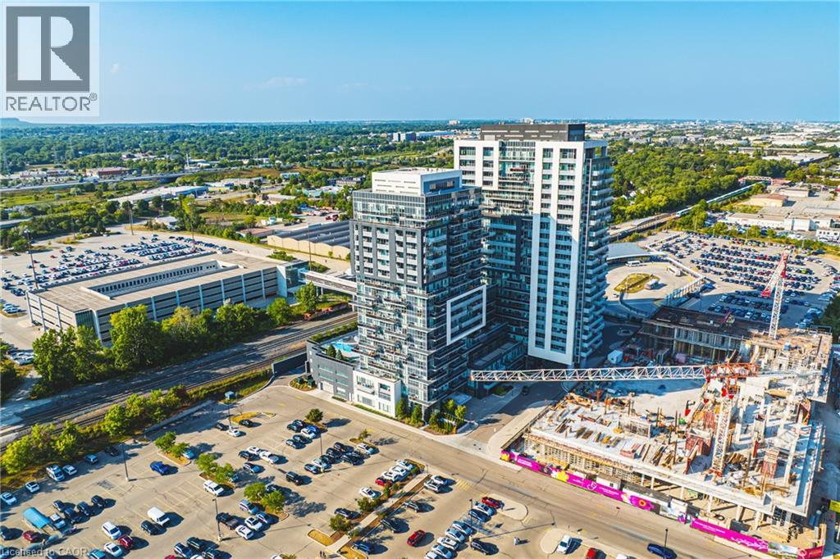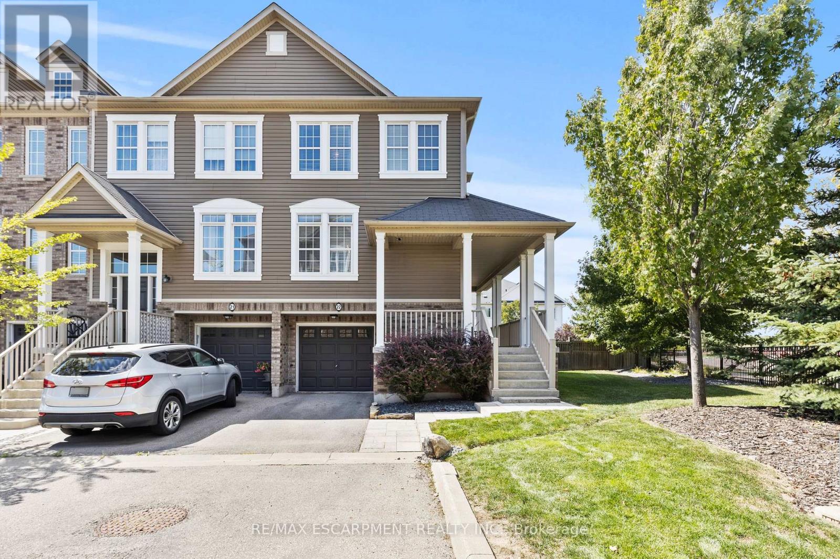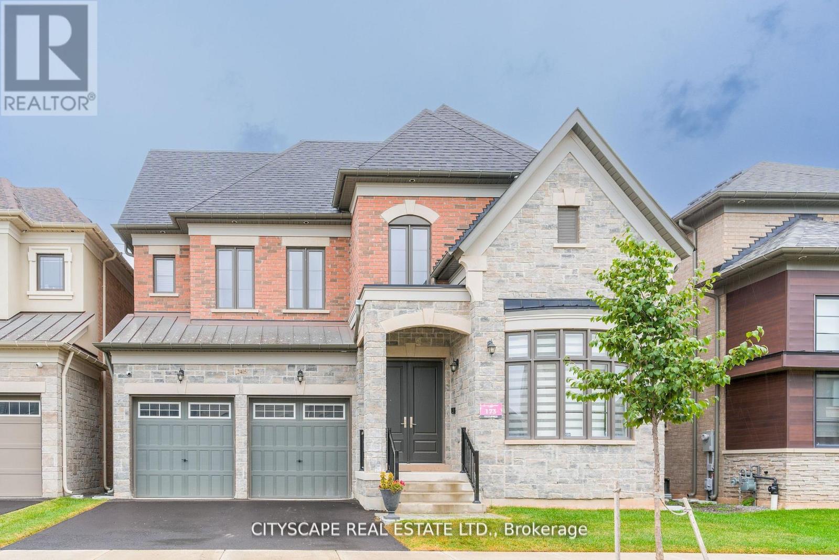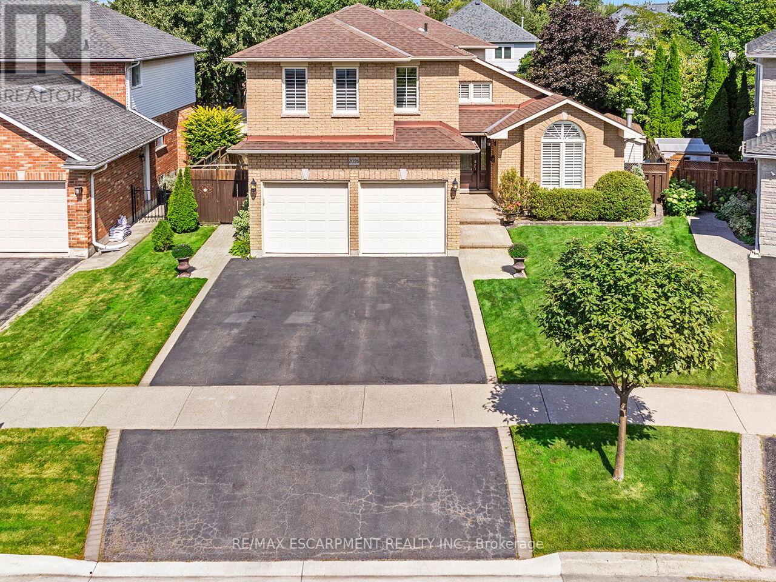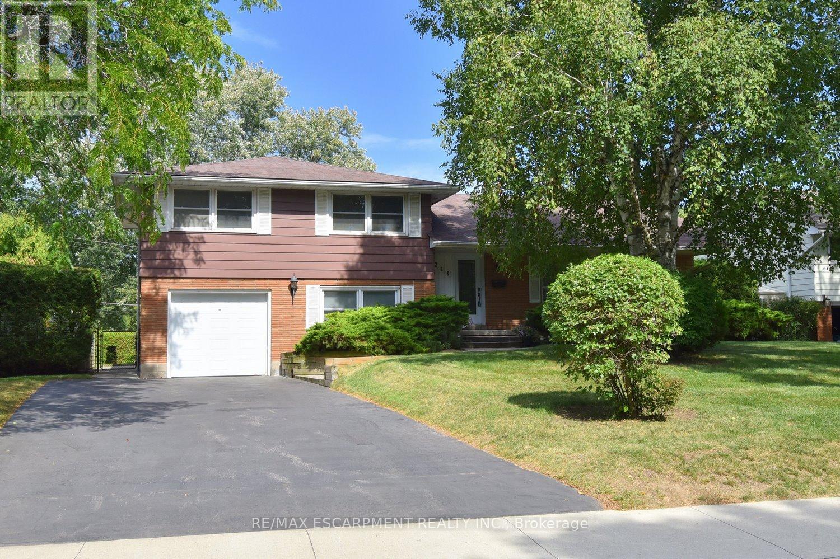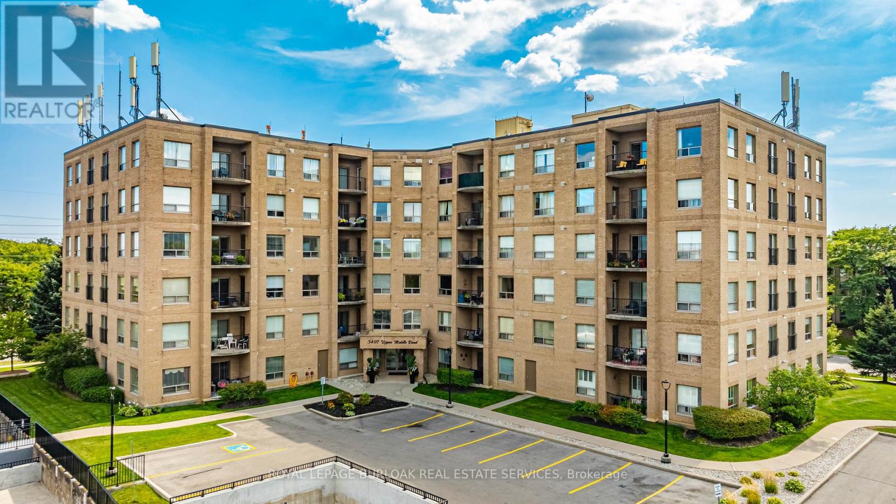- Houseful
- ON
- Burlington
- Appleby
- 100 Burloak Drive Unit 1308
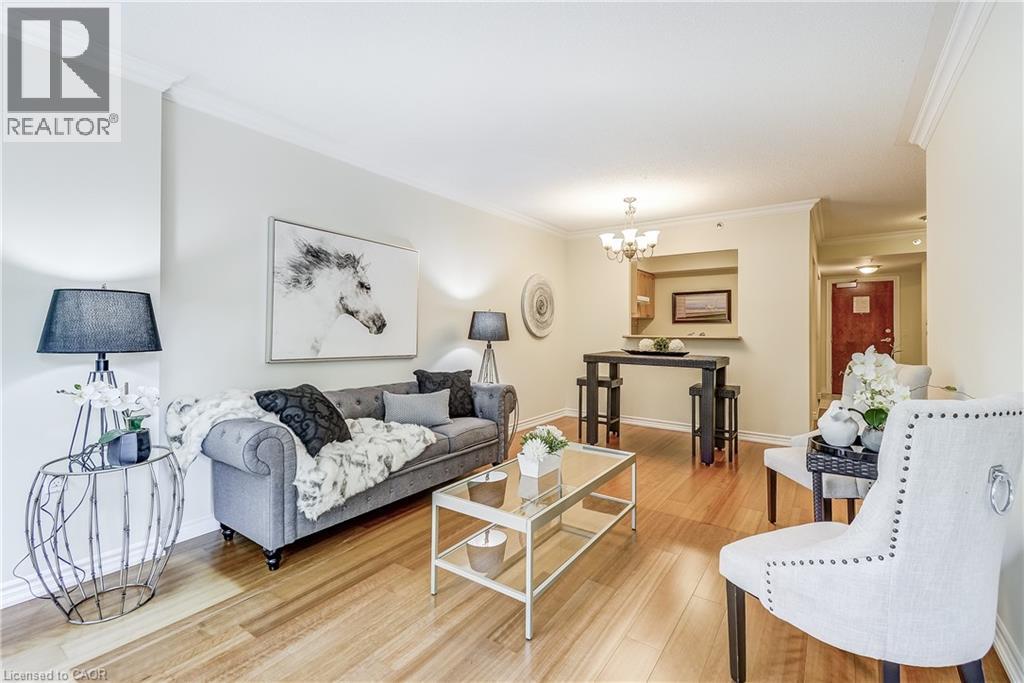
100 Burloak Drive Unit 1308
100 Burloak Drive Unit 1308
Highlights
Description
- Home value ($/Sqft)$352/Sqft
- Time on Housefulnew 2 days
- Property typeSingle family
- Neighbourhood
- Median school Score
- Year built2001
- Mortgage payment
Retire in Style steps from Lake Ontario! This lively community provides a calendar of wellness programs and social events - activities like swimming and fitness classes or socializing in the dining room or lounge. Freshly painted, west-facing one bedroom and den unit at Hearthstone by the Lake. Live independently or make use of the numerous amenities available to residents like Wellness Centre, Gym, Dining Room, library, lounge, housekeeping, indoor pool, 24/7 emergency nursing, handyman services, etc. Steps to Lake Ontario and located on the Burlington/Oakville border each unit comes with one underground parking space and a storage locker. Heating, air conditioning, and water is included in condo fees. Note: Club fee of $1739.39 payable monthly in addition to the condo fee. Life at Hearthstone goes beyond home ownership. It is a resort-style lifestyle designed for people who value time, convenience, and social connections. Enjoy the indoor pool, fitness centre, library and billiards lounge, concierge services and the beautifully landscaped grounds. (id:63267)
Home overview
- Cooling Central air conditioning
- Heat source Electric
- Heat type Heat pump
- Has pool (y/n) Yes
- Sewer/ septic Municipal sewage system
- # total stories 1
- # parking spaces 1
- Has garage (y/n) Yes
- # full baths 1
- # total bathrooms 1.0
- # of above grade bedrooms 2
- Community features Quiet area
- Subdivision 332 - elizabeth gardens
- Lot size (acres) 0.0
- Building size 795
- Listing # 40764011
- Property sub type Single family residence
- Status Active
- Living room / dining room 6.325m X 3.505m
Level: Main - Bathroom (# of pieces - 3) Measurements not available
Level: Main - Den 2.489m X 2.718m
Level: Main - Kitchen 2.769m X 2.794m
Level: Main - Primary bedroom 3.226m X 3.886m
Level: Main
- Listing source url Https://www.realtor.ca/real-estate/28799396/100-burloak-drive-unit-1308-burlington
- Listing type identifier Idx

$27
/ Month

