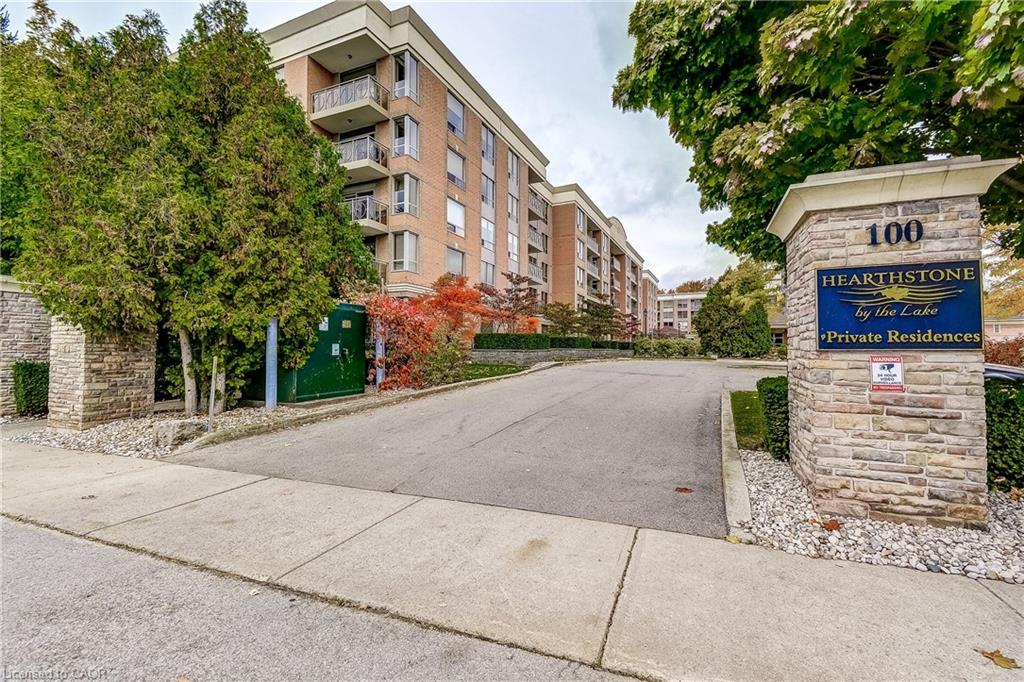- Houseful
- ON
- Burlington
- Appleby
- 100 Burloak Drive Unit 2509

100 Burloak Drive Unit 2509
100 Burloak Drive Unit 2509
Highlights
Description
- Home value ($/Sqft)$606/Sqft
- Time on Houseful56 days
- Property typeResidential
- Style1 storey/apt
- Neighbourhood
- Median school Score
- Year built2000
- Garage spaces1
- Mortgage payment
Hearthstone by the Lake where you can live independently or retire in style making use of the many available amenities. This 1485 sq. ft. Inverness Model offers 2 bedrooms PLUS a spacious den, an eat-in kitchen, a full sized laundry room and a spacious living/dining room. It's a corner unit so you have views from two directions and a private balcony. The primary suite has a spacious bedroom, a walk-in closet and an updated bath with a step-in tub/shower for your safety. Loads of storage in the unit PLUS a separate storage unit on the parking level. Hearthstone has a full calendar of events including exercise programs, aquafit classes, and numerous other social events. The Club fee ($1739.39) provides a $260 credit to the dining room, an hour of housekeeping, access to 24/7 emergency nursing, an emergency call system, an onsite handyman, the list goes on.
Home overview
- Cooling Central air
- Heat type Electric, heat pump
- Pets allowed (y/n) No
- Sewer/ septic Sewer (municipal)
- Building amenities Clubhouse, concierge, elevator(s), fitness center, game room, library, party room, pool, parking
- Construction materials Brick, other
- Foundation Concrete perimeter
- Roof Asphalt shing
- # garage spaces 1
- # parking spaces 1
- Has garage (y/n) Yes
- Parking desc Garage door opener
- # full baths 2
- # total bathrooms 2.0
- # of above grade bedrooms 2
- # of rooms 8
- Appliances Dishwasher, dryer, refrigerator, stove, washer
- Has fireplace (y/n) Yes
- Laundry information In-suite
- Interior features Auto garage door remote(s), elevator
- County Halton
- Area 33 - burlington
- Water body type Lake/pond
- Water source Municipal
- Zoning description Rm3-47
- Lot desc Urban, highway access, library, major highway, park, place of worship, public transit, quiet area
- Water features Lake/pond
- Basement information None
- Building size 1485
- Mls® # 40761415
- Property sub type Condominium
- Status Active
- Virtual tour
- Tax year 2025
- Den Main
Level: Main - Primary bedroom Main
Level: Main - Bedroom Main
Level: Main - Laundry Main
Level: Main - Bathroom Main
Level: Main - Bathroom Main
Level: Main - Kitchen Main
Level: Main - Living room / dining room Main
Level: Main
- Listing type identifier Idx

$792
/ Month
