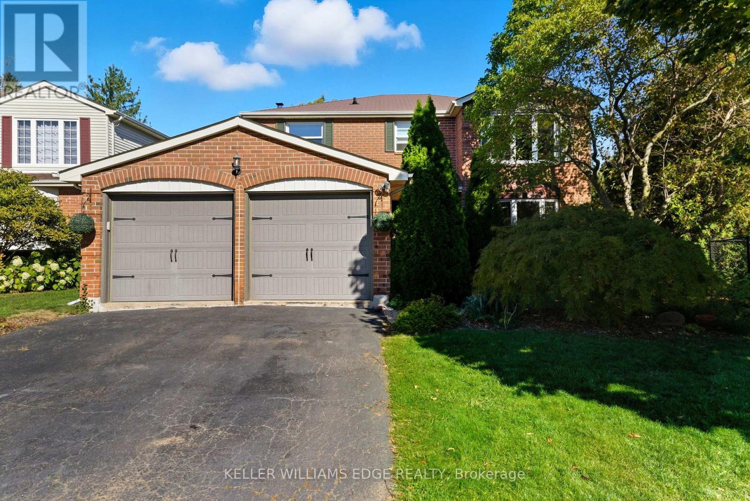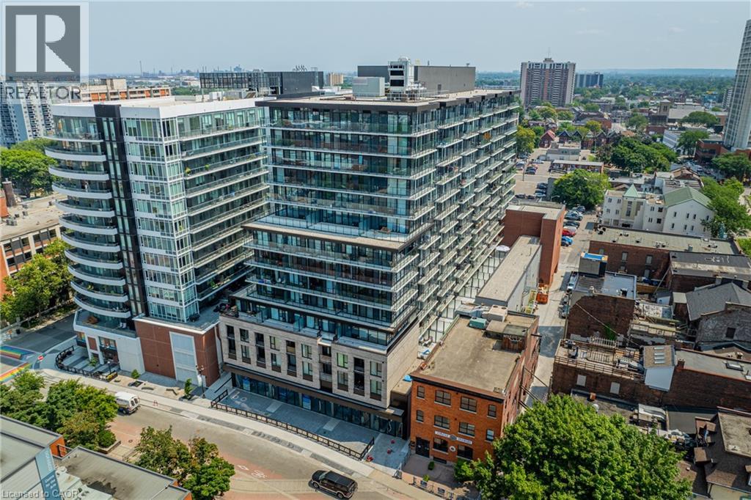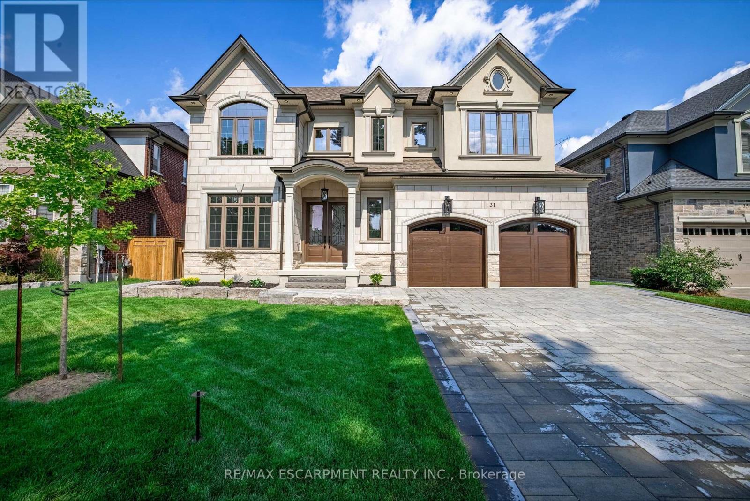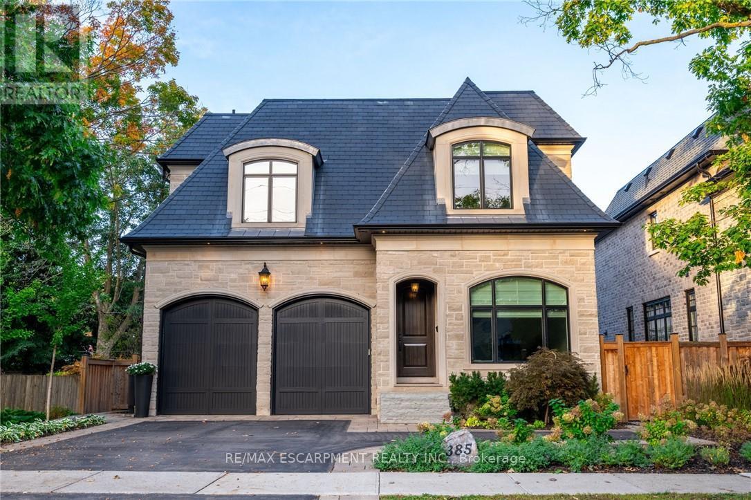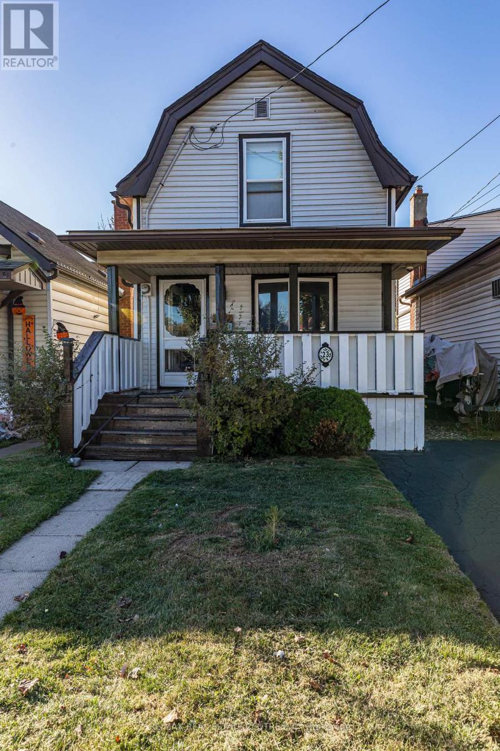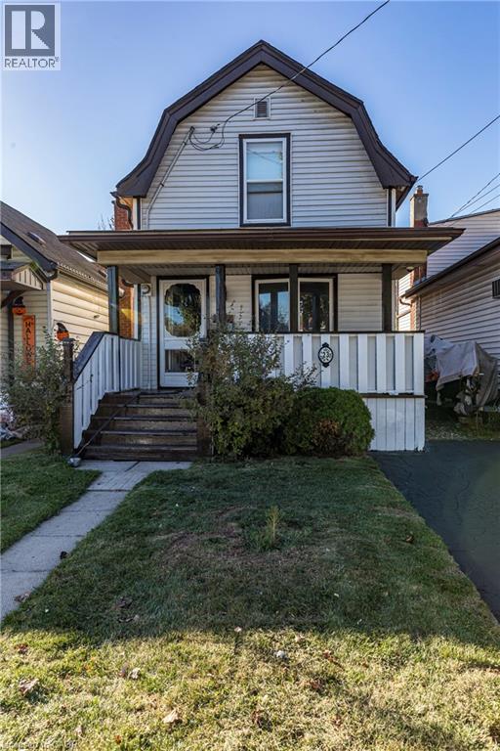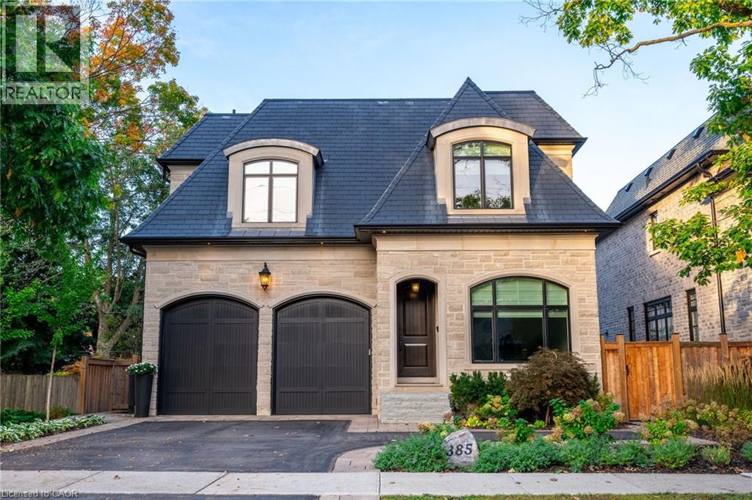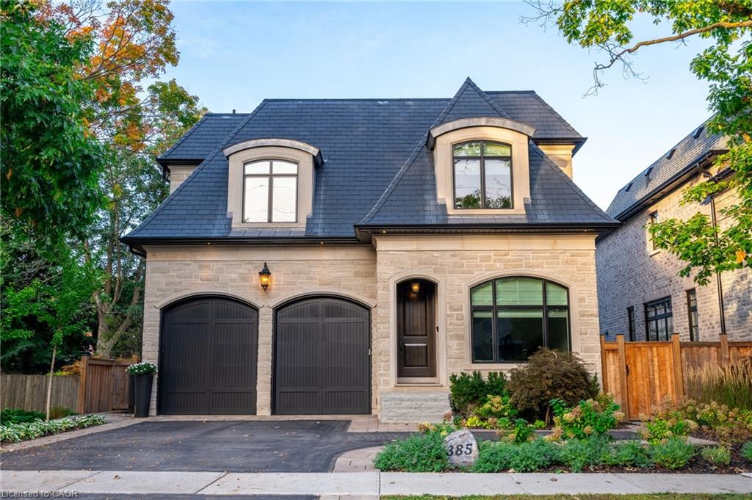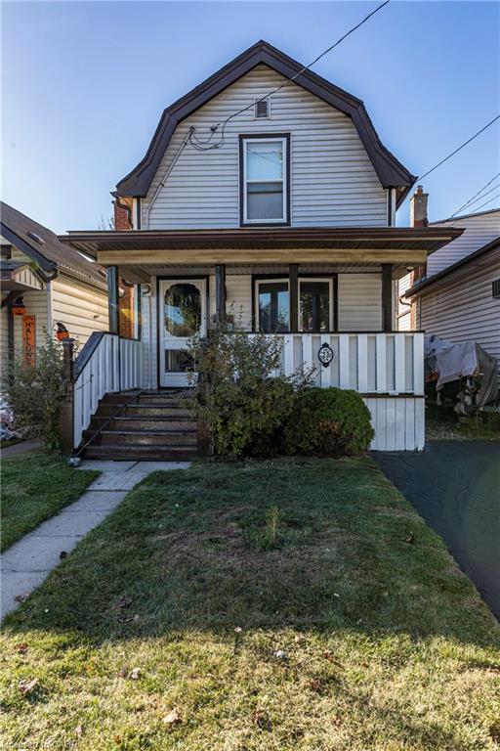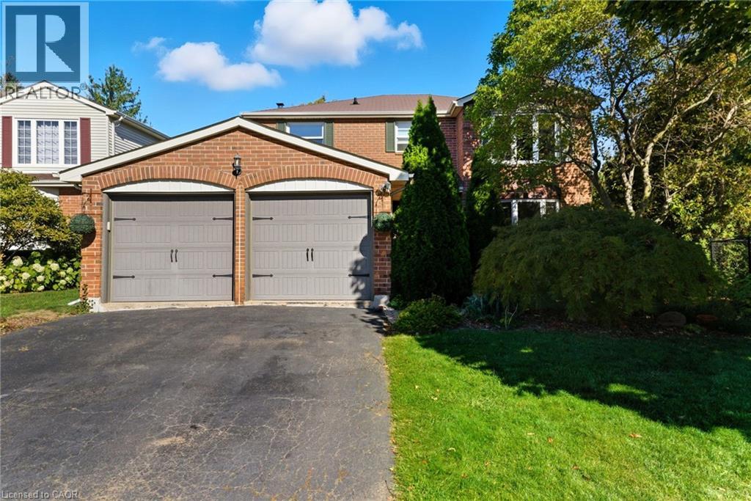- Houseful
- ON
- Burlington
- Aldershot Central
- 1011 White Oak Drive Unit 20
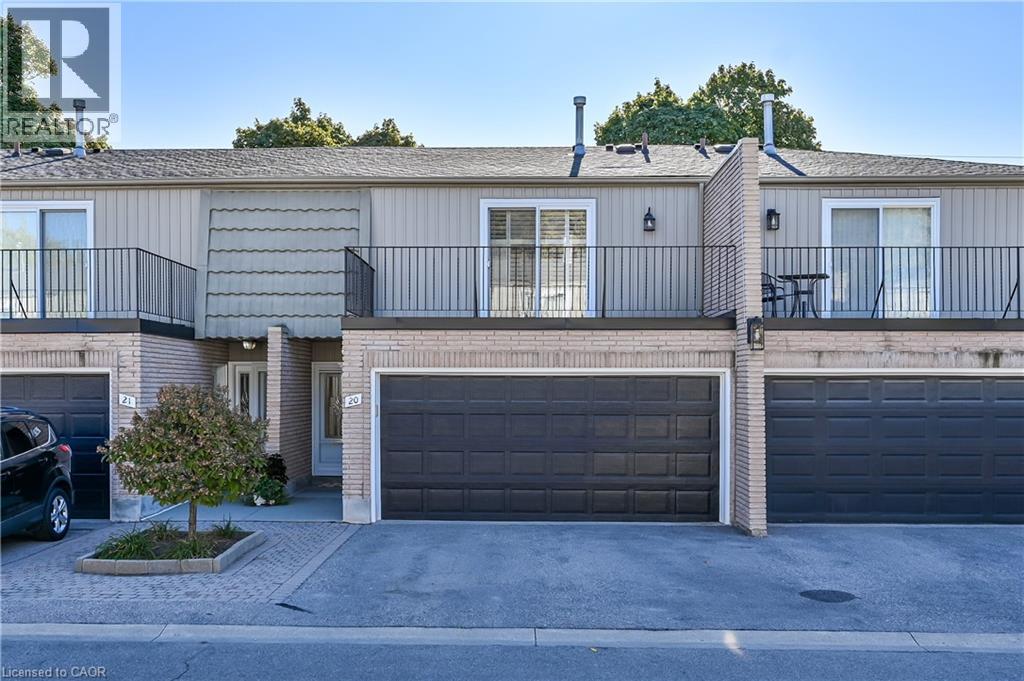
1011 White Oak Drive Unit 20
For Sale
New 7 hours
$799,000
3 beds
3 baths
1,281 Sqft
1011 White Oak Drive Unit 20
For Sale
New 7 hours
$799,000
3 beds
3 baths
1,281 Sqft
Highlights
This home is
43%
Time on Houseful
7 hours
School rated
6.4/10
Burlington
10.64%
Description
- Home value ($/Sqft)$624/Sqft
- Time on Housefulnew 7 hours
- Property typeSingle family
- Style2 level
- Neighbourhood
- Median school Score
- Mortgage payment
Extremely spacious 3 bedroom town home situated in a small enclave of only 24 units. Hardwood floors, new carpet and freshly painted top to bottom. All 3 bathrooms are renovated. DOUBLE CAR GARAGE with entrance from the unit. Lovely lower level family room with reclaimed brick wood burning fireplace. Private rear patio plus a balcony off the primary bedroom. Close to public transit and most amenities. (id:63267)
Home overview
Amenities / Utilities
- Cooling Central air conditioning
- Heat source Natural gas
- Heat type Forced air
- Sewer/ septic Municipal sewage system
Exterior
- # total stories 2
- # parking spaces 4
- Has garage (y/n) Yes
Interior
- # full baths 2
- # half baths 1
- # total bathrooms 3.0
- # of above grade bedrooms 3
- Has fireplace (y/n) Yes
Location
- Subdivision 302 - aldershot central
Lot/ Land Details
- Lot desc Landscaped
Overview
- Lot size (acres) 0.0
- Building size 1281
- Listing # 40780127
- Property sub type Single family residence
- Status Active
Rooms Information
metric
- Bedroom 3.175m X 3.099m
Level: 2nd - Bathroom (# of pieces - 4) Measurements not available
Level: 2nd - Primary bedroom 5.334m X 3.556m
Level: 2nd - Bedroom 5.182m X 3.429m
Level: 2nd - Full bathroom Measurements not available
Level: 2nd - Family room 5.334m X 3.454m
Level: Basement - Utility Measurements not available
Level: Basement - Laundry Measurements not available
Level: Basement - Bathroom (# of pieces - 2) Measurements not available
Level: Main - Living room 5.334m X 3.556m
Level: Main - Dining room 3.404m X 2.743m
Level: Main - Kitchen 3.124m X 2.743m
Level: Main - Foyer Measurements not available
Level: Main
SOA_HOUSEKEEPING_ATTRS
- Listing source url Https://www.realtor.ca/real-estate/29005649/1011-white-oak-drive-unit-20-burlington
- Listing type identifier Idx
The Home Overview listing data and Property Description above are provided by the Canadian Real Estate Association (CREA). All other information is provided by Houseful and its affiliates.

Lock your rate with RBC pre-approval
Mortgage rate is for illustrative purposes only. Please check RBC.com/mortgages for the current mortgage rates
$-1,537
/ Month25 Years fixed, 20% down payment, % interest
$594
Maintenance
$
$
$
%
$
%

Schedule a viewing
No obligation or purchase necessary, cancel at any time

