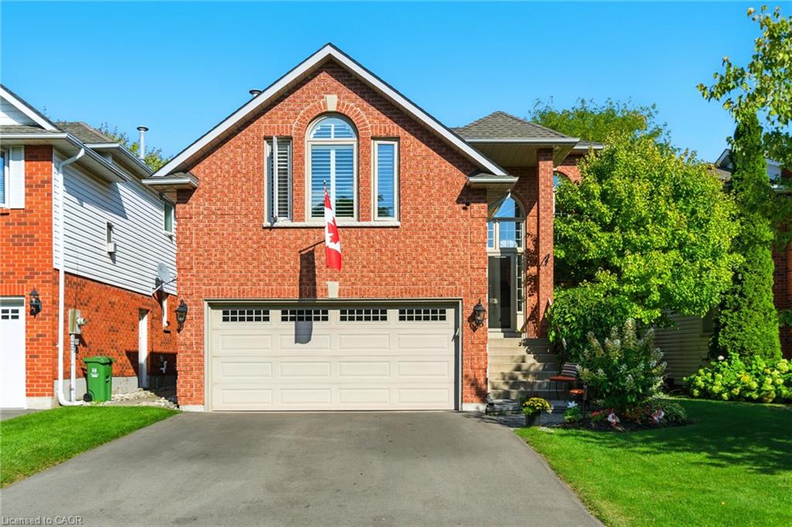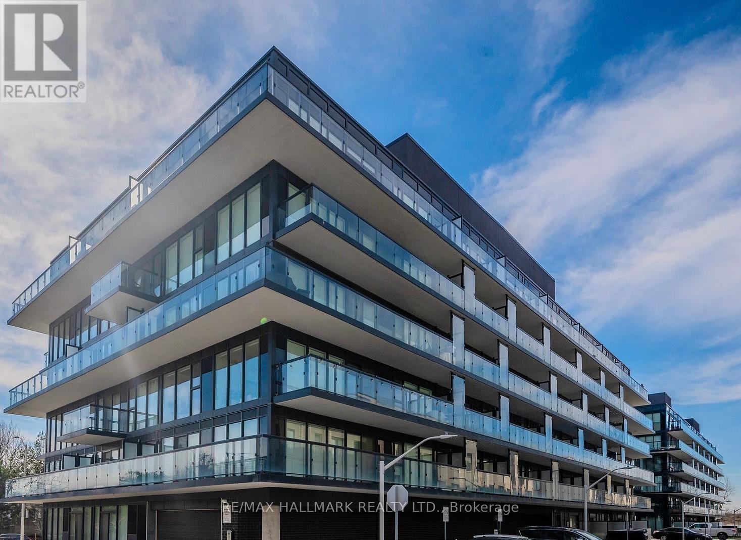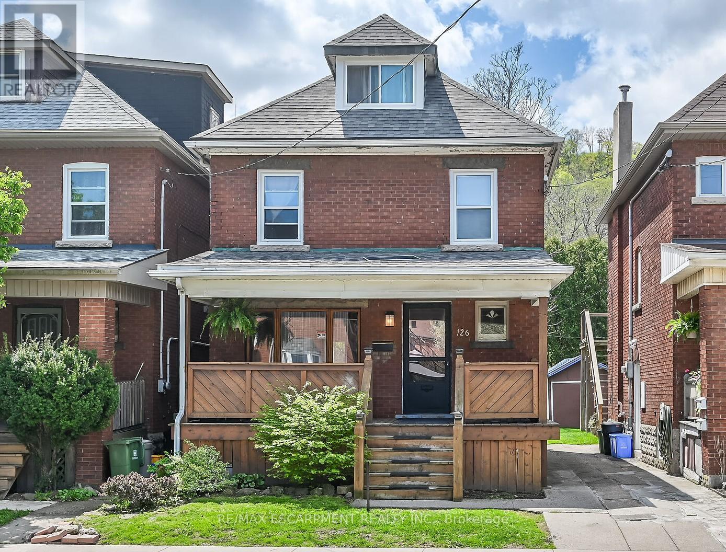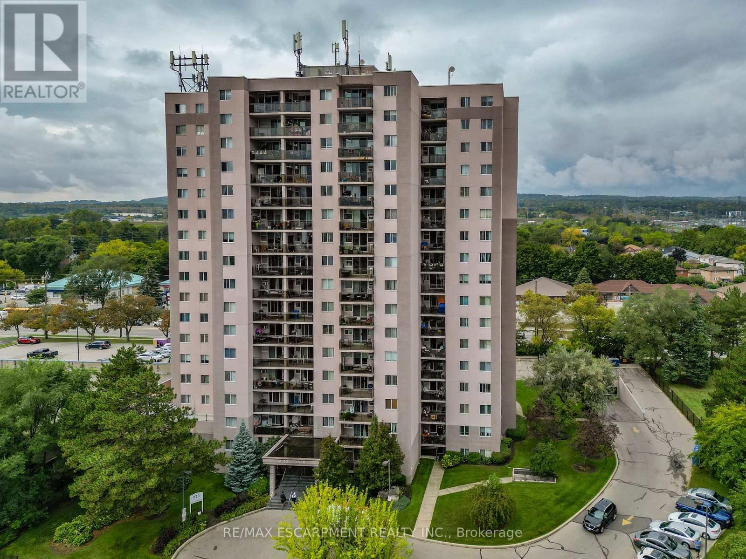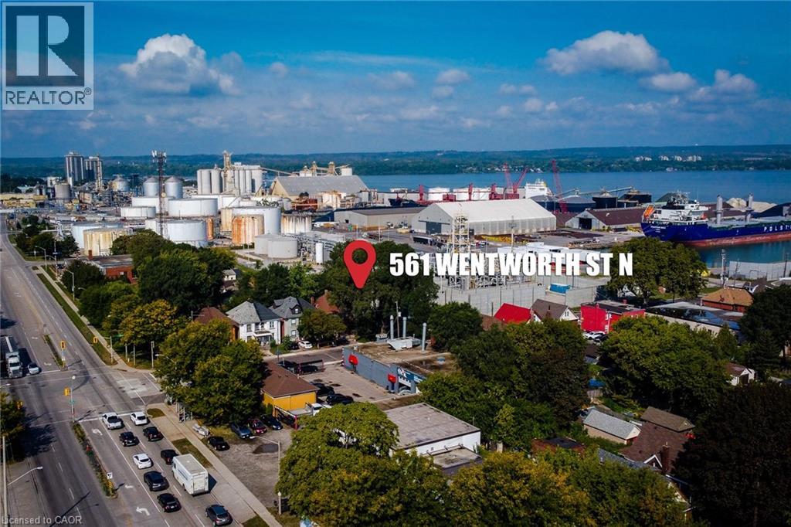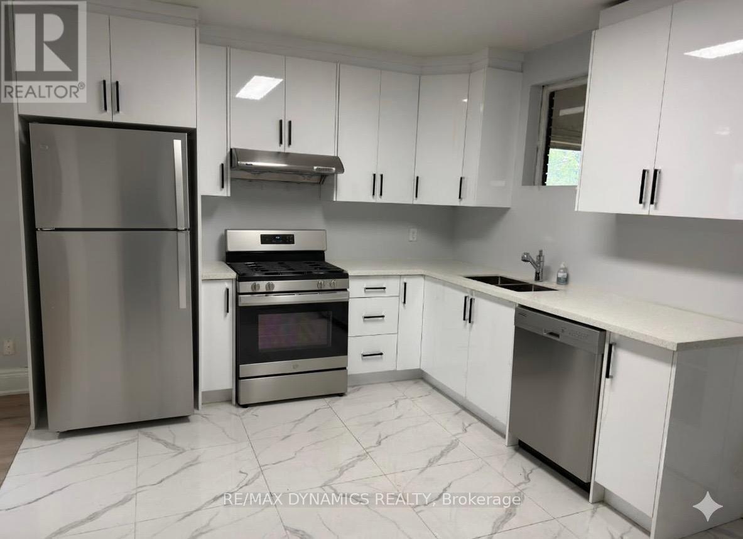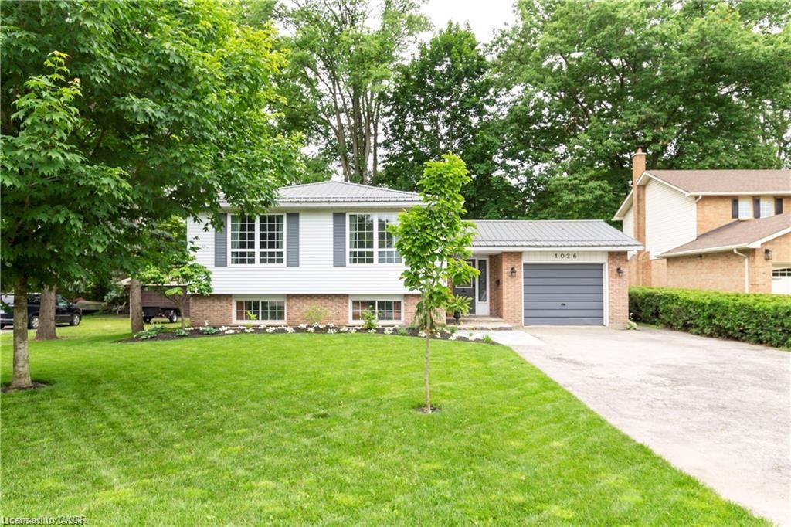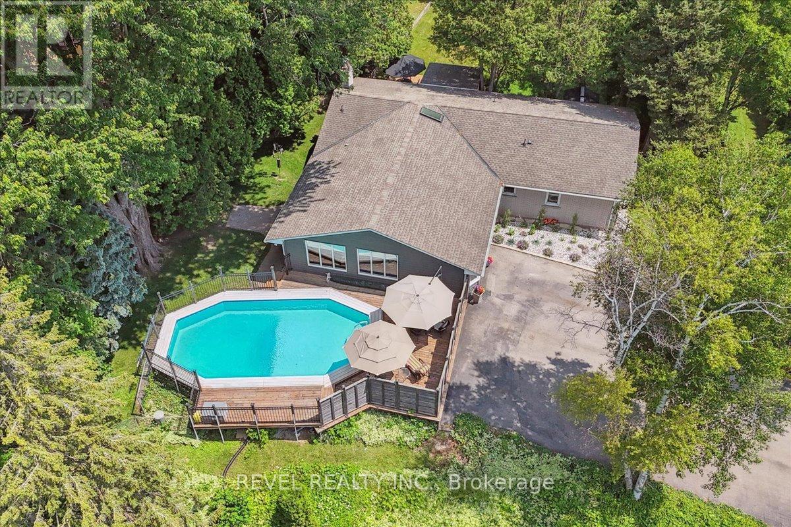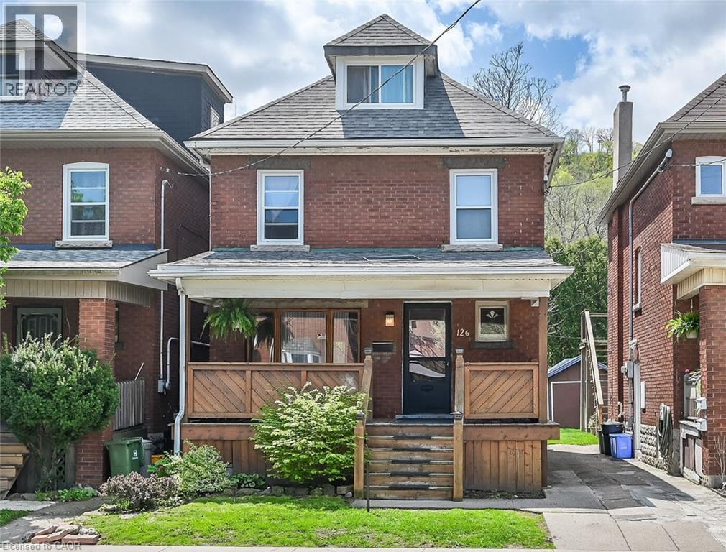- Houseful
- ON
- Burlington
- Aldershot Central
- 1026 St Matthews Ave
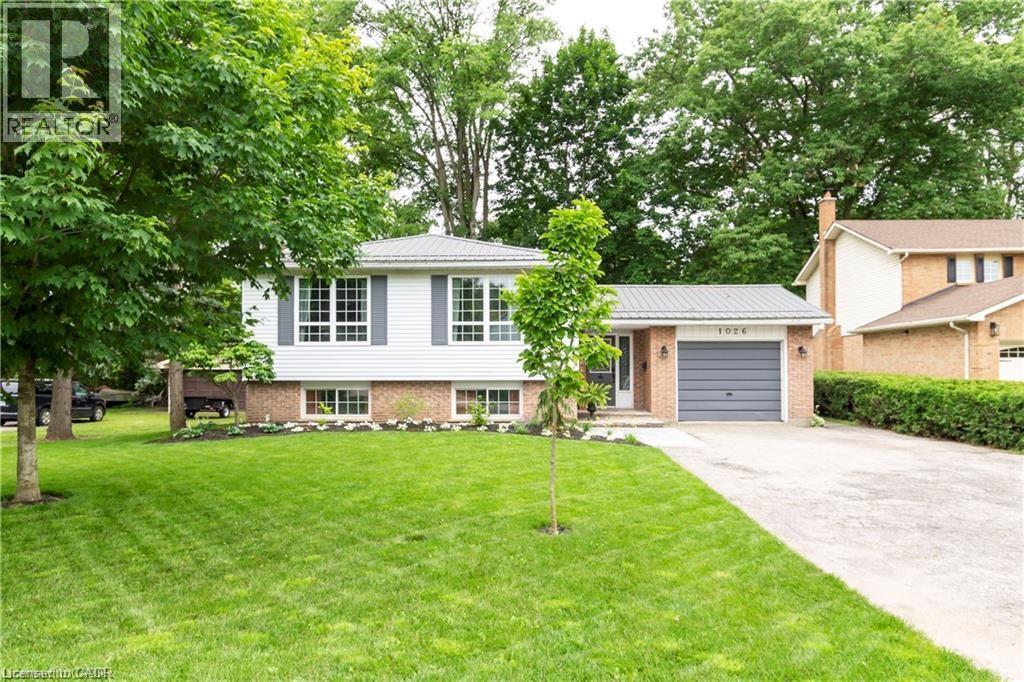
Highlights
Description
- Home value ($/Sqft)$450/Sqft
- Time on Housefulnew 1 hour
- Property typeSingle family
- StyleRaised bungalow
- Neighbourhood
- Median school Score
- Year built1974
- Mortgage payment
Charming 3-Bedroom Raised Ranch in Aldershot! Discover your dream home in the heart of Aldershot! This beautifully maintained 3-bedroom raised ranch offers the perfect blend of comfort and style. Step inside to find a cozy living room featuring an electric fireplace, perfect for relaxing evenings. The spacious rec room boasts a charming wood fireplace, ideal for gatherings and cozy nights in. The library wall in the rec room is the perfect place to spend quiet evenings with your favourite books. The exterior is just as inviting, with stunningly landscaped front and back yards that create a serene oasis. Enjoy outdoor living on the gorgeous flagstone patio, complete with a charming dining gazebo – perfect for summer barbecues and entertaining. Conveniently located within walking distance of the Aldershot GO station, commuting couldn’t be easier! Don’t miss the chance to make this delightful property your new home. Schedule a viewing today! Metal room in 2019. Air conditioner in2022. Furnace is approx 11 yrs old. (id:63267)
Home overview
- Cooling Central air conditioning
- Heat source Natural gas
- Heat type Forced air
- Sewer/ septic Municipal sewage system
- # total stories 1
- # parking spaces 5
- Has garage (y/n) Yes
- # full baths 1
- # half baths 1
- # total bathrooms 2.0
- # of above grade bedrooms 3
- Has fireplace (y/n) Yes
- Subdivision 302 - aldershot central
- Lot size (acres) 0.0
- Building size 2224
- Listing # 40774087
- Property sub type Single family residence
- Status Active
- Utility 7.823m X 3.277m
Level: Lower - Games room 6.198m X 3.835m
Level: Lower - Laundry 0.914m X 0.61m
Level: Lower - Recreational room 4.978m X 7.29m
Level: Lower - Dining room 3.124m X 3.658m
Level: Main - Bathroom (# of pieces - 2) 1.473m X 0.889m
Level: Main - Living room 6.833m X 4.089m
Level: Main - Bathroom (# of pieces - 4) 2.184m X 3.454m
Level: Main - Bedroom 2.718m X 3.048m
Level: Main - Bedroom 2.921m X 4.089m
Level: Main - Kitchen 3.759m X 3.454m
Level: Main - Foyer 4.928m X 2.261m
Level: Main - Primary bedroom 3.937m X 3.48m
Level: Main
- Listing source url Https://www.realtor.ca/real-estate/28919188/1026-st-matthews-avenue-burlington
- Listing type identifier Idx

$-2,667
/ Month

