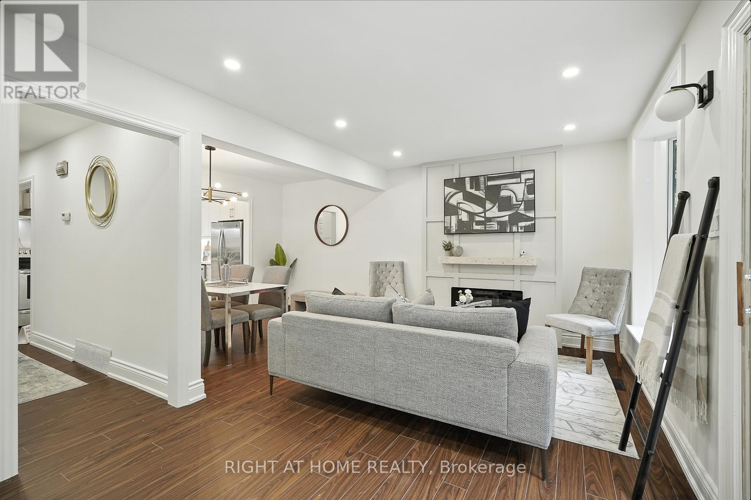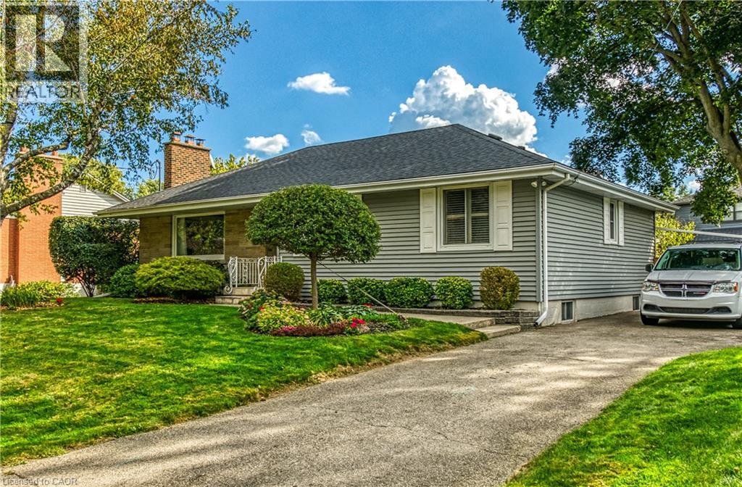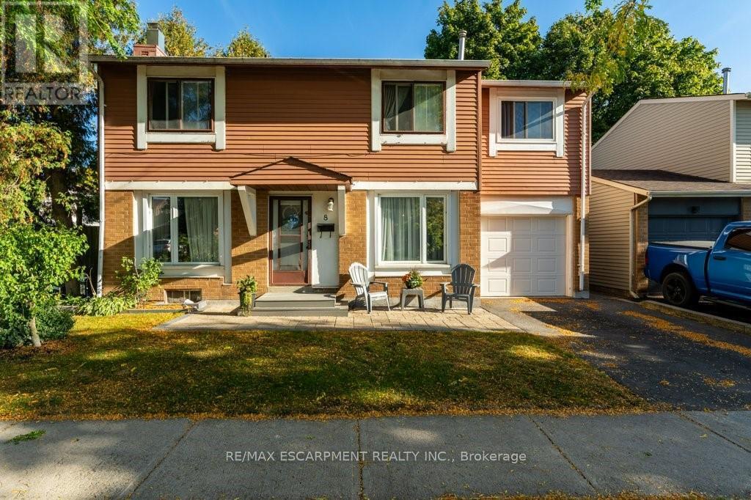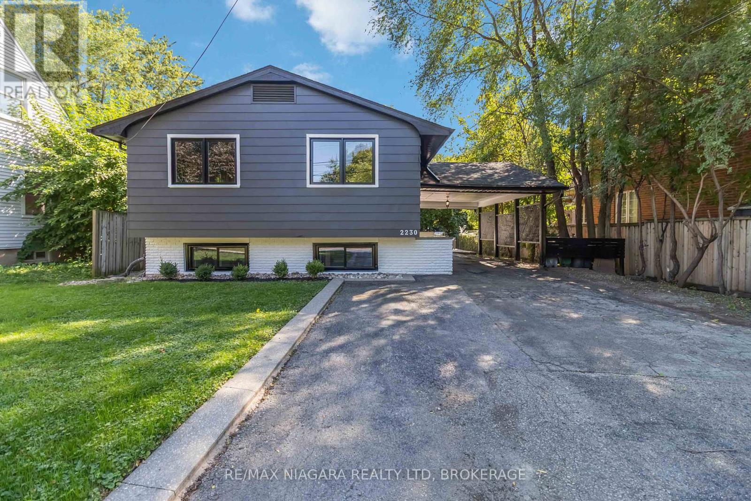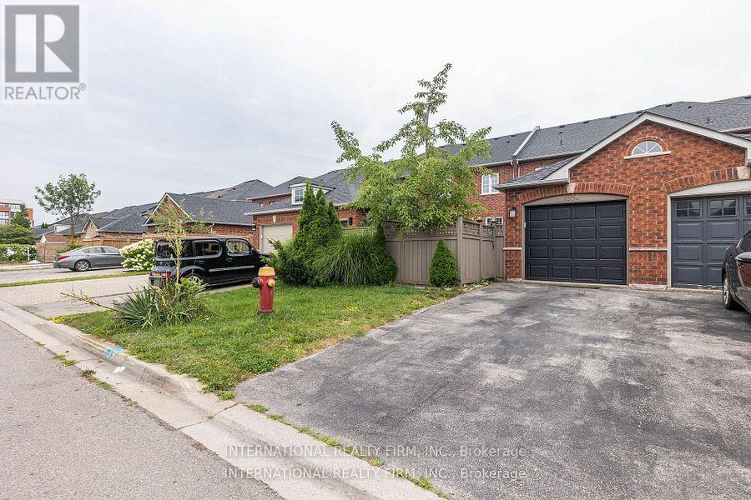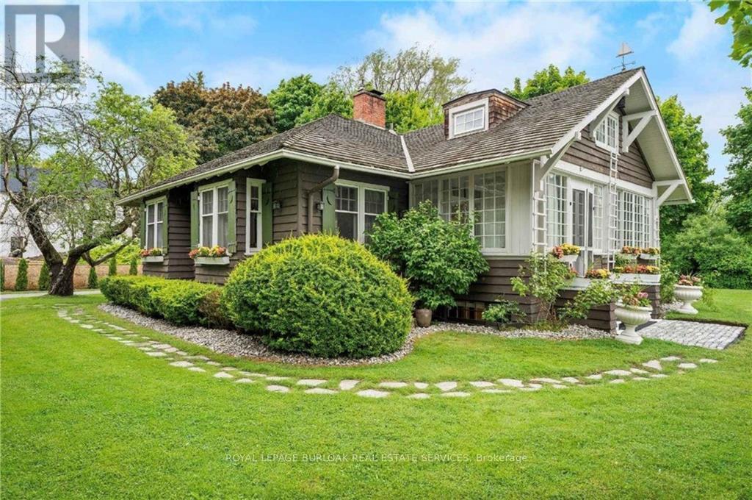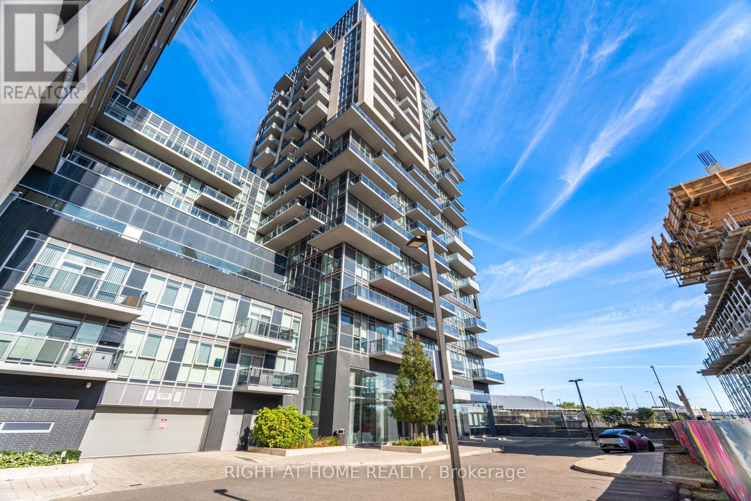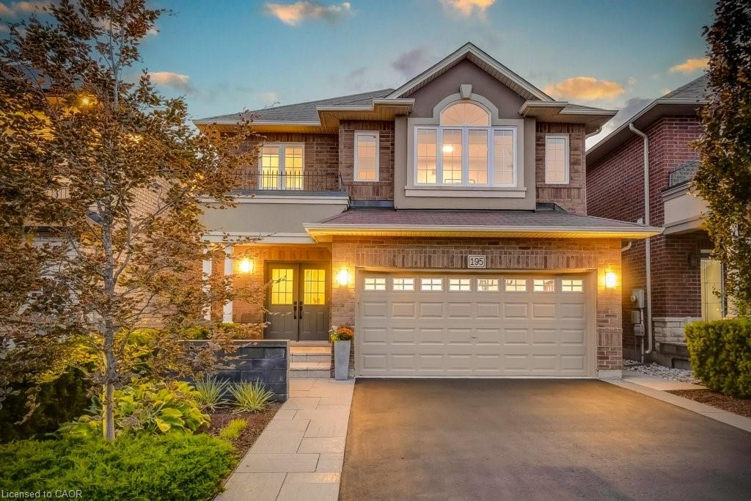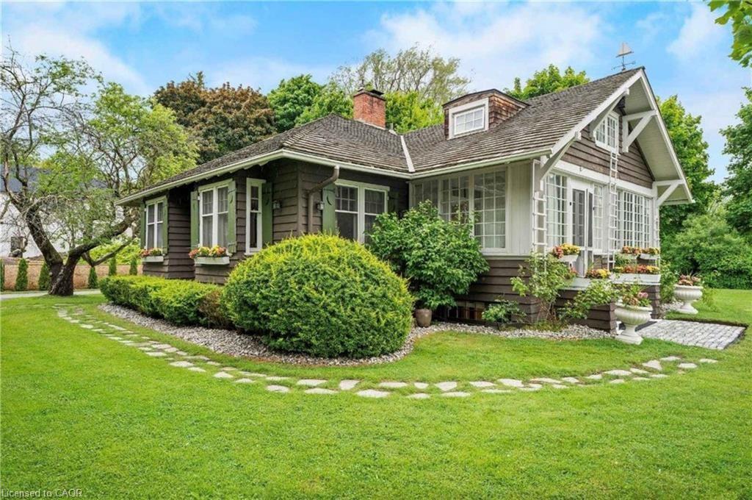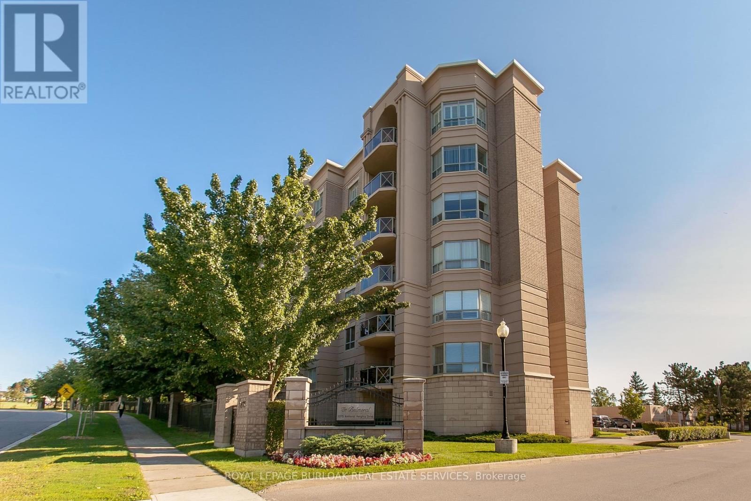- Houseful
- ON
- Burlington
- Aldershot South
- 1040 Cedar Ave
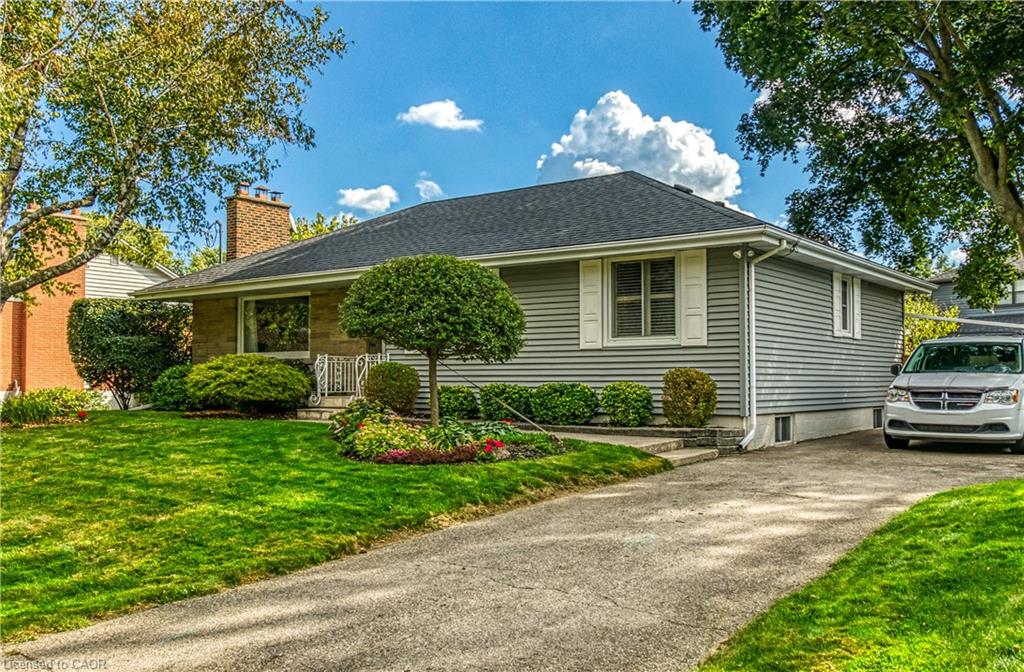
Highlights
Description
- Home value ($/Sqft)$667/Sqft
- Time on Housefulnew 3 hours
- Property typeResidential
- StyleBungalow
- Neighbourhood
- Median school Score
- Year built1954
- Mortgage payment
This lovingly maintained bungalow in South Aldershot, Burlington, offers a fantastic layout with some hardwood floors and an inviting bonus family room addition featuring a cozy gas fireplace and beautiful built in cabinetry. Enjoy the elegance of California shutters throughout and the luxury of heated floors in the main bathroom. Step outside to a spacious yard with a covered patio, perfect for entertaining. A wood fireplace with a gas hook-up is also available, adding to the home's charm. This home boasts an ideal location in a lovely mature neighbourhood, that is just a short drive to the Hospital, Spencer Smith Park, with convenient highway access. Downtown Burlington, with its stunning Lake Ontario waterfront, upscale boutiques, diverse restaurants, and a vibrant arts scene including the Performing Arts Centre and Art Gallery, is also easily accessible. Plus, golf is also conveniently close by. This home has been well cared for. Contact me for more details. Some photos are virtually staged.
Home overview
- Cooling Central air
- Heat type Fireplace-gas, fireplace-wood, forced air, natural gas
- Pets allowed (y/n) No
- Sewer/ septic Sewer (municipal)
- Construction materials Stone, vinyl siding
- Foundation Block
- Roof Asphalt shing
- Exterior features Privacy
- # parking spaces 4
- # full baths 2
- # total bathrooms 2.0
- # of above grade bedrooms 3
- # of rooms 12
- Appliances Water heater owned, dishwasher, dryer, hot water tank owned, microwave, refrigerator, stove, washer
- Has fireplace (y/n) Yes
- Laundry information In basement
- Interior features Ceiling fan(s), water meter
- County Halton
- Area 30 - burlington
- Water source Municipal
- Zoning description R2.1
- Elementary school King's rd., aldershot elementary, holy rosary
- High school Aldershot, assumption
- Lot desc Urban, near golf course, highway access, hospital, library, public transit, quiet area, schools
- Lot dimensions 76 x 100
- Approx lot size (range) 0 - 0.5
- Basement information Full, finished
- Building size 1500
- Mls® # 40776145
- Property sub type Single family residence
- Status Active
- Tax year 2025
- Utility Basement
Level: Basement - Bonus room Basement
Level: Basement - Recreational room Basement
Level: Basement - Bathroom Basement
Level: Basement - Bedroom Hardwood floors
Level: Main - Family room Beautiful built in cabinets and gas fireplace
Level: Main - Dining room Spacious accessible from kitchen, livingroom and familyroom
Level: Main - Eat in kitchen Bright and maintained with lots of cabinets
Level: Main - Primary bedroom Hardwood floors
Level: Main - Bathroom Heated floors and jetted tub
Level: Main - Bedroom Hardwood floors
Level: Main - Living room Bright and spacious with Wood burning fireplace that has option for Gas hook up.
Level: Main
- Listing type identifier Idx

$-2,666
/ Month

