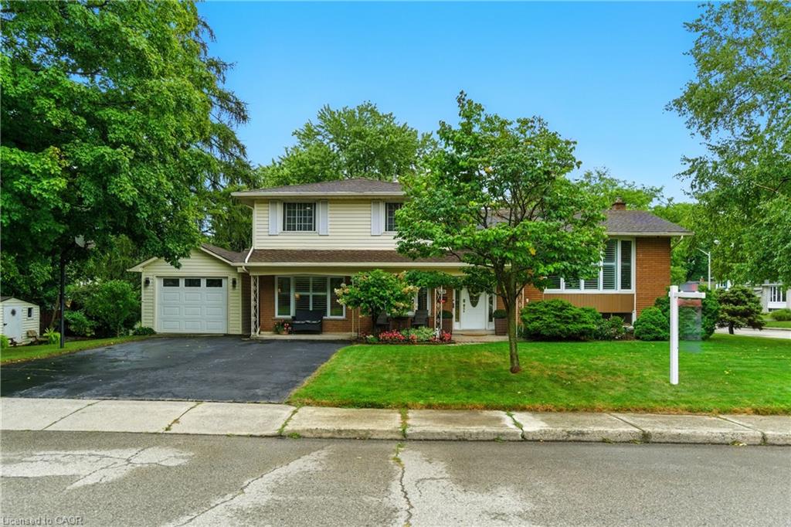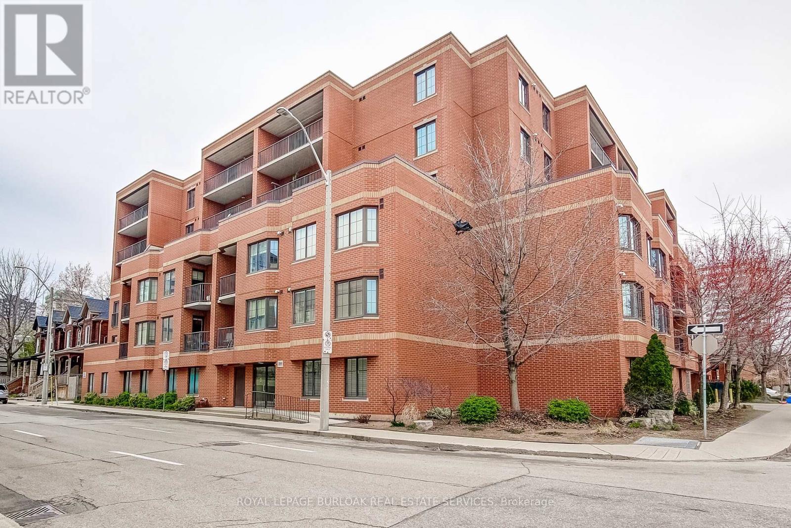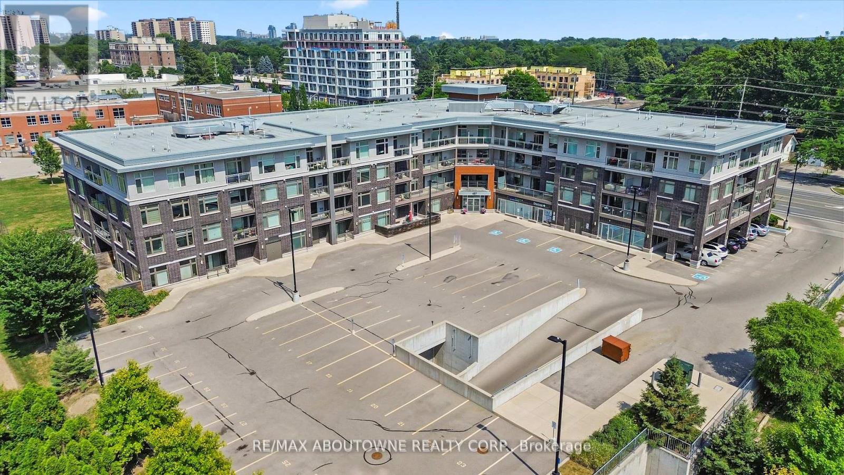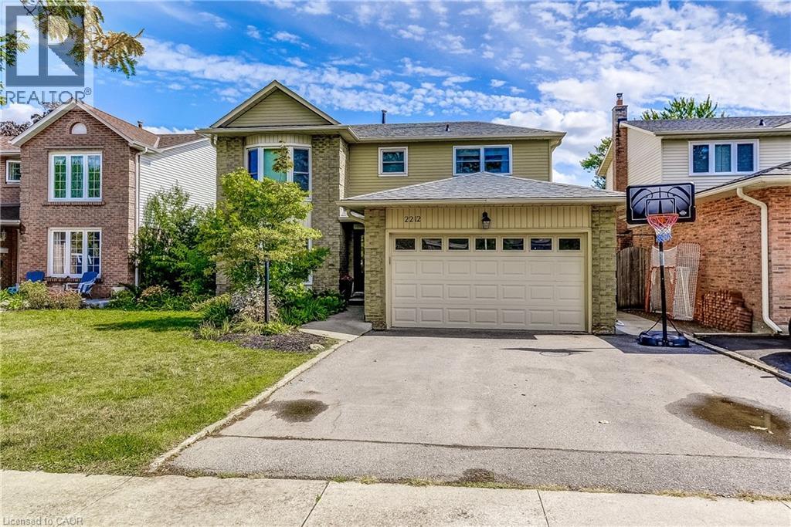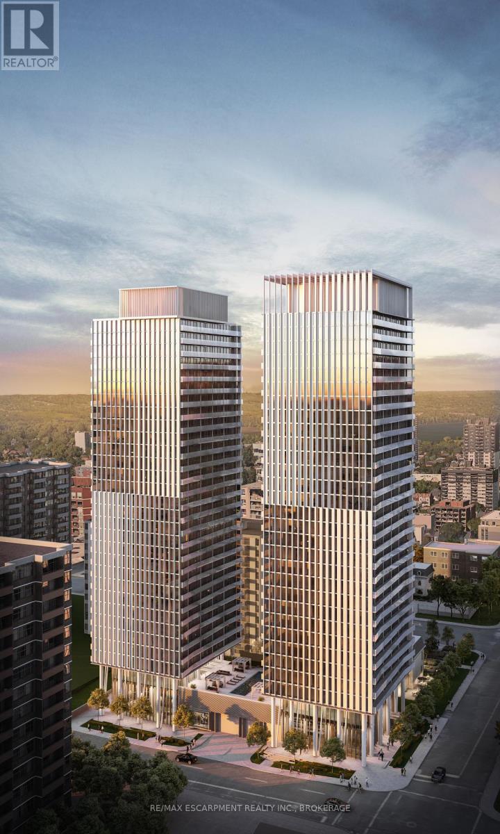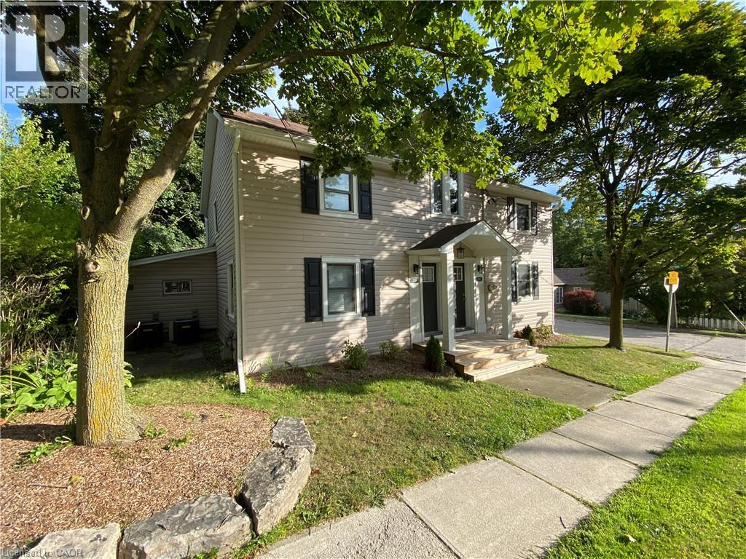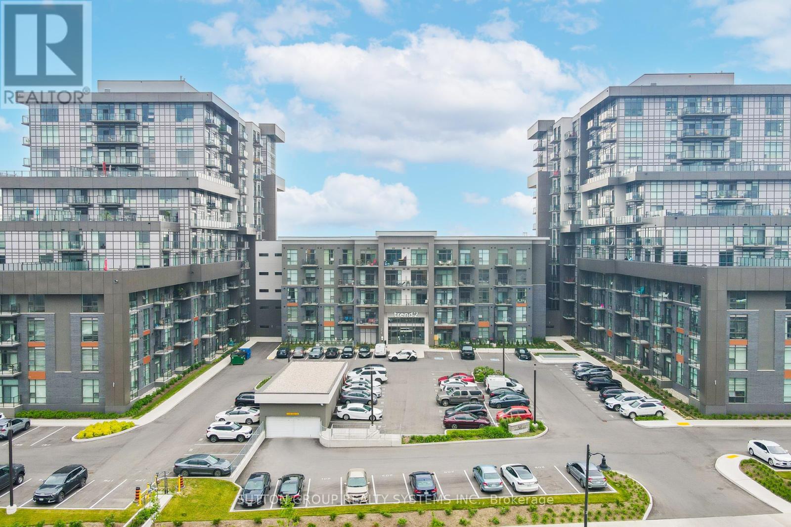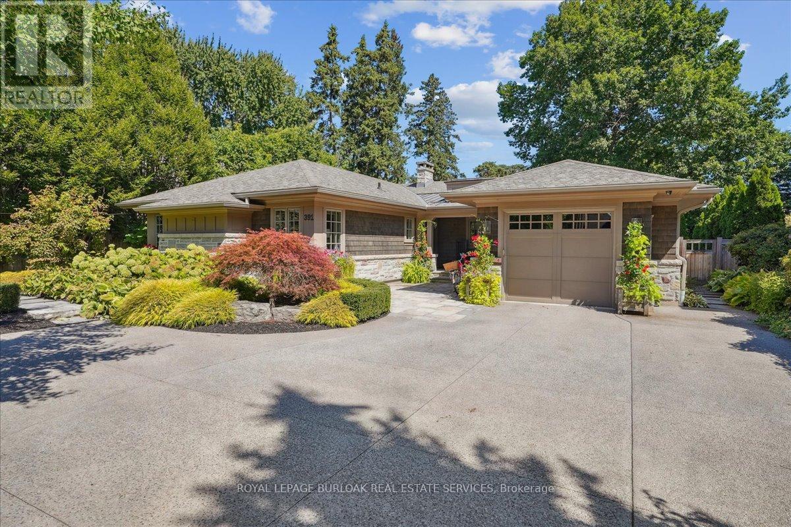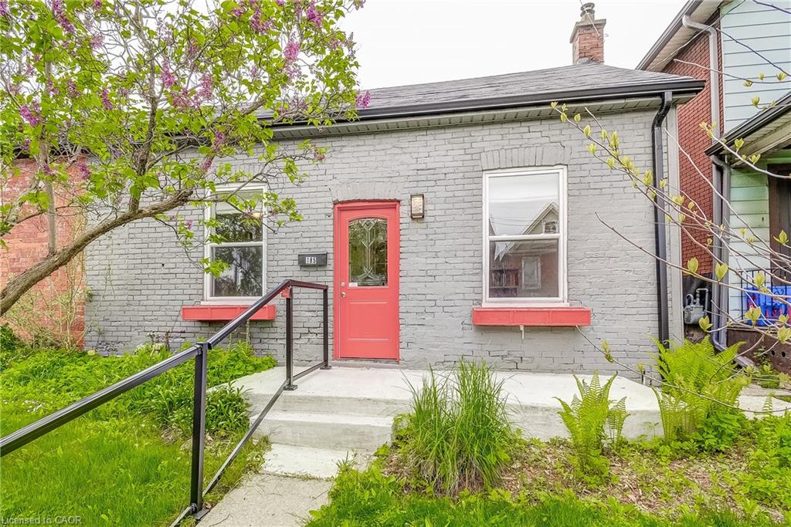- Houseful
- ON
- Burlington
- Aldershot South
- 1050 Mohawk Rd
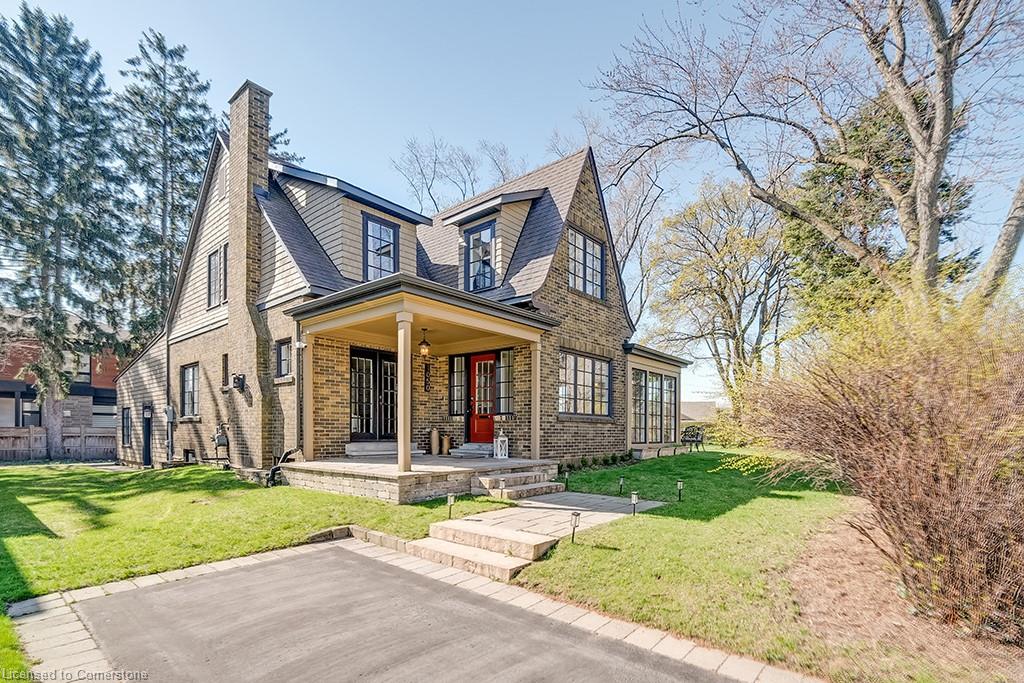
1050 Mohawk Rd
1050 Mohawk Rd
Highlights
Description
- Home value ($/Sqft)$812/Sqft
- Time on Houseful127 days
- Property typeResidential
- StyleTwo story
- Neighbourhood
- Median school Score
- Year built1924
- Garage spaces2
- Mortgage payment
Beautifully upgraded character home in Aldershot's exclusive "Indian Point"! Just steps to downtown, the bay/lake, restaurants, shops, parks, highway access and the Burlington Golf & Country Club! Stunning custom kitchen with granite, coffered ceiling, stainless steel appliances, gas cooktop and a subway tile backsplash. Spacious family room with vaulted ceiling and a walkout to a large patio overlooking a tranquil outdoor setting. Living room with gas fireplace and large separate dining room with bay window and wainscoting opens to a charming sunroom with tray ceiling and walkout. The upper level features three bedrooms including two with stunning views of Burlington Bay and a primary bedroom with spa-inspired 5-piece ensuite and a separate dressing room! Hardwood floors, crown moulding, pot lighting and loads of natural light throughout! Main level laundry/mudroom with inside entry from a double garage with EV charger and two driveways with combined parking for at least 8 cars. 3+1 bedrooms and 2.5 bathrooms.
Home overview
- Cooling Central air
- Heat type Forced air, natural gas
- Pets allowed (y/n) No
- Sewer/ septic Sewer (municipal)
- Construction materials Brick, cedar
- Foundation Concrete block
- Roof Asphalt shing
- # garage spaces 2
- # parking spaces 10
- Has garage (y/n) Yes
- Parking desc Attached garage, asphalt, inside entry
- # full baths 2
- # half baths 1
- # total bathrooms 3.0
- # of above grade bedrooms 4
- # of below grade bedrooms 1
- # of rooms 17
- Appliances Bar fridge, water heater owned, built-in microwave, dishwasher, dryer, refrigerator, washer, wine cooler
- Has fireplace (y/n) Yes
- Laundry information Main level
- Interior features Auto garage door remote(s), central vacuum roughed-in
- County Halton
- Area 30 - burlington
- View Bay
- Water body type Lake/pond
- Water source Municipal
- Zoning description R2.1
- Directions Hbdudomte
- Lot desc Urban, irregular lot, arts centre, beach, city lot, near golf course, highway access, hospital, library, major highway, marina, park, place of worship, public transit, rec./community centre, regional mall, schools, shopping nearby
- Lot dimensions 124.26 x 101.9
- Water features Lake/pond
- Approx lot size (range) 0 - 0.5
- Basement information Full, partially finished, sump pump
- Building size 2703
- Mls® # 40714396
- Property sub type Single family residence
- Status Active
- Virtual tour
- Tax year 2025
- Second
Level: 2nd - Bedroom Second
Level: 2nd - Other Second
Level: 2nd - Bedroom Second
Level: 2nd - Bathroom Second
Level: 2nd - Primary bedroom Second
Level: 2nd - Storage Basement
Level: Basement - Bedroom Basement
Level: Basement - Utility Basement
Level: Basement - Kitchen Main
Level: Main - Laundry Main
Level: Main - Dining room Main
Level: Main - Family room Main
Level: Main - Living room Main
Level: Main - Foyer Main
Level: Main - Sunroom Main
Level: Main - Bathroom Main
Level: Main
- Listing type identifier Idx

$-5,853
/ Month

