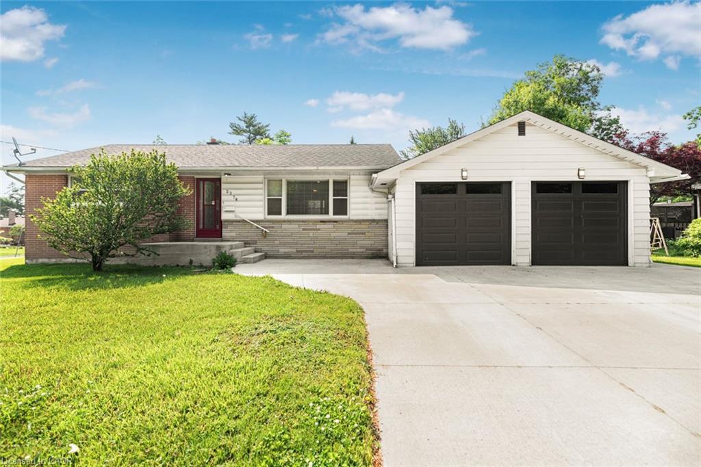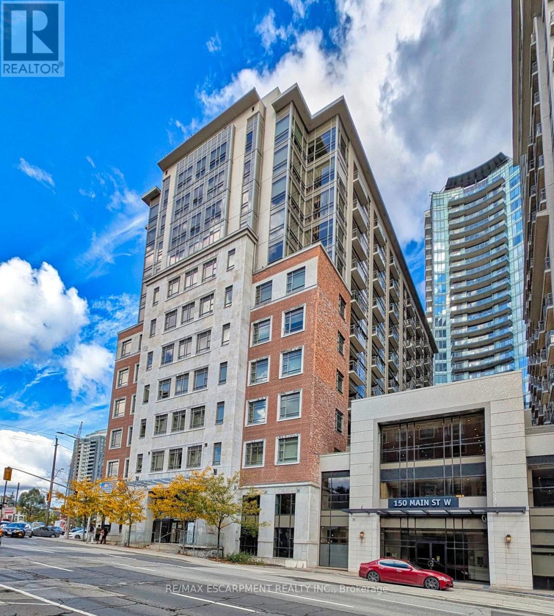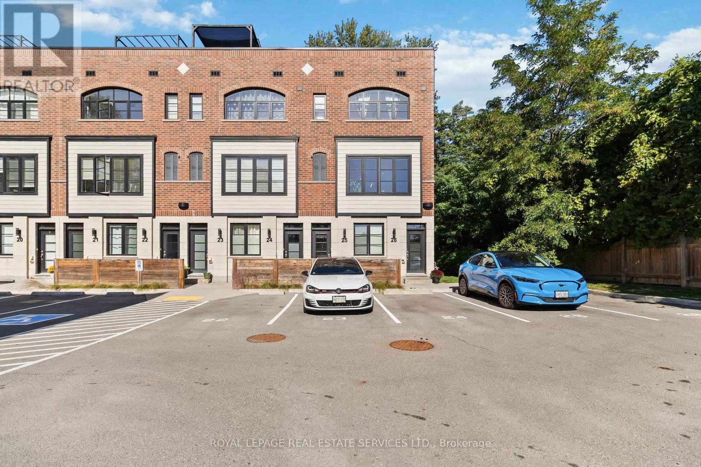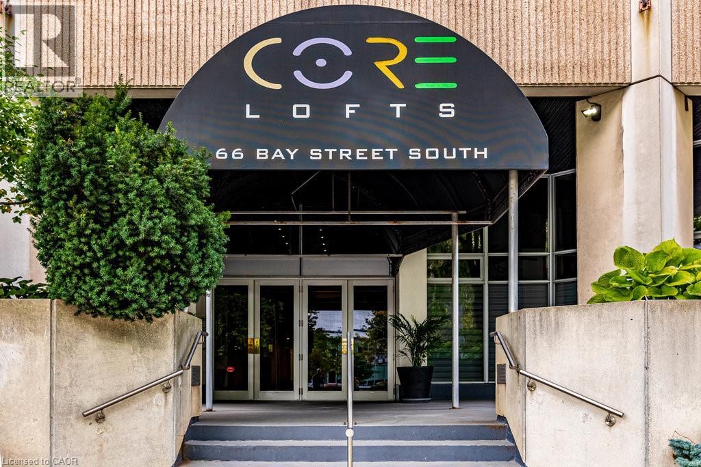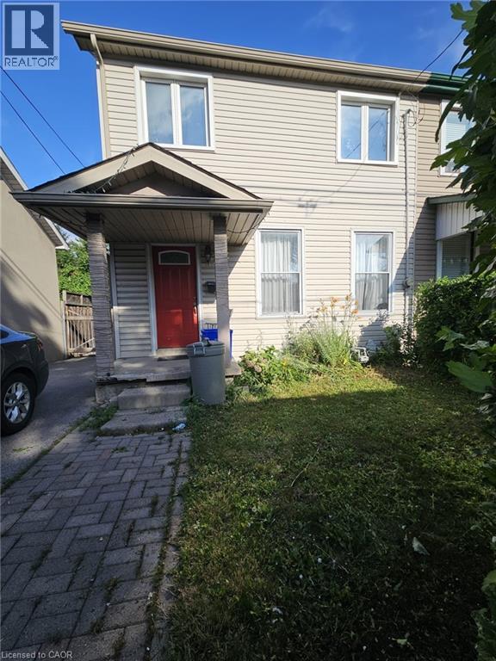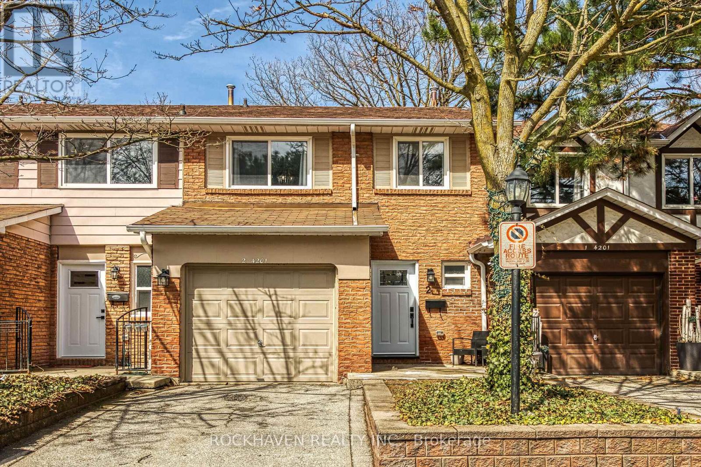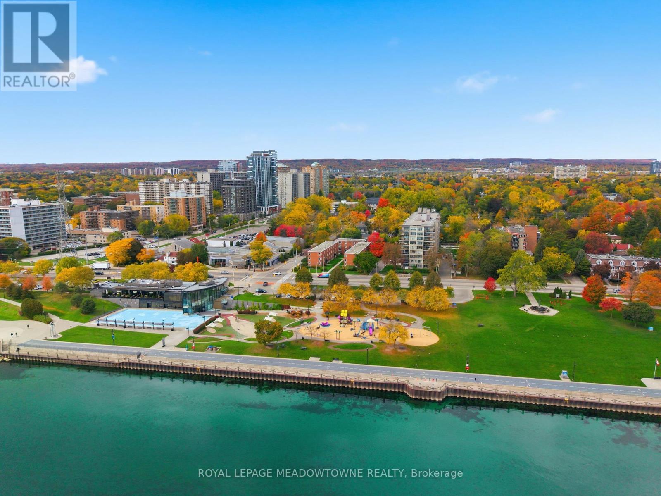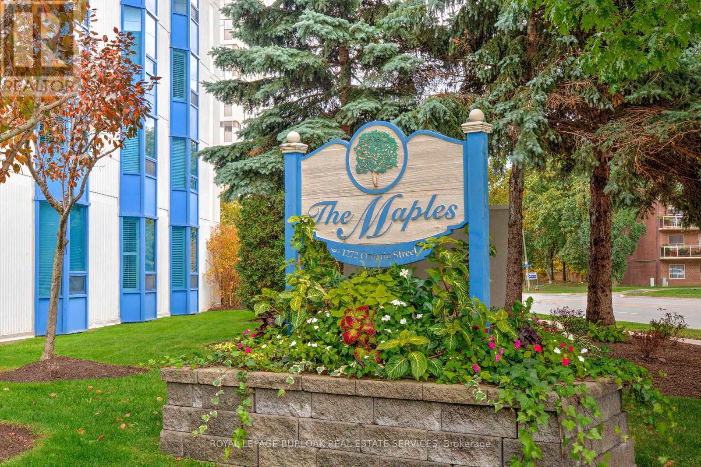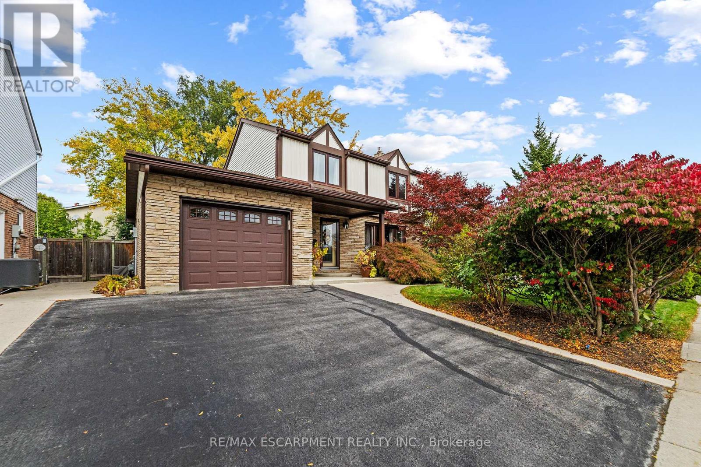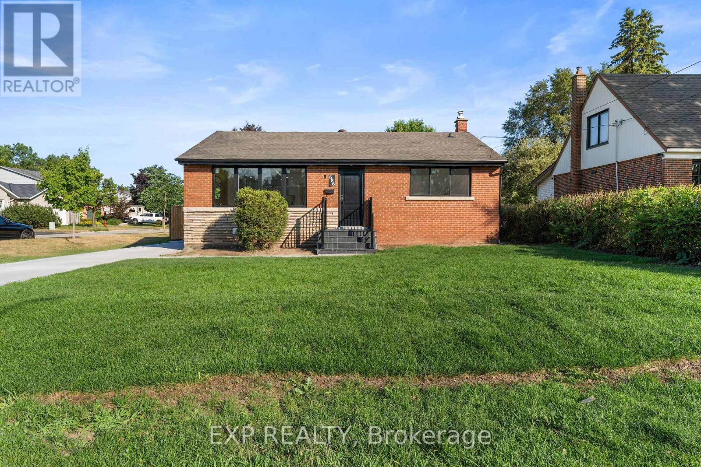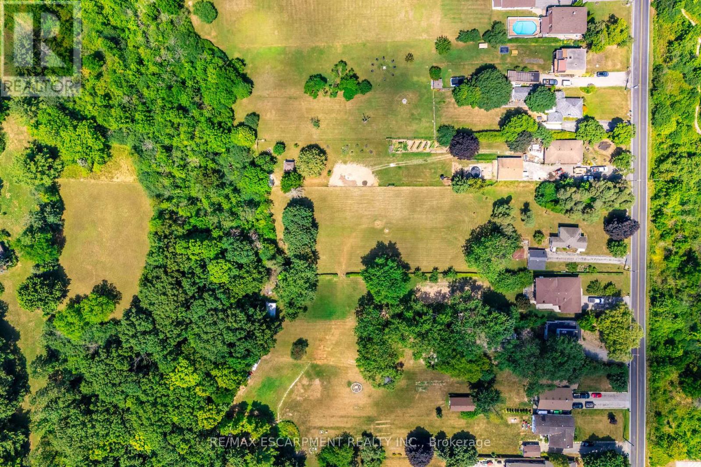- Houseful
- ON
- Burlington
- Aldershot Central
- 1071 Joan Dr
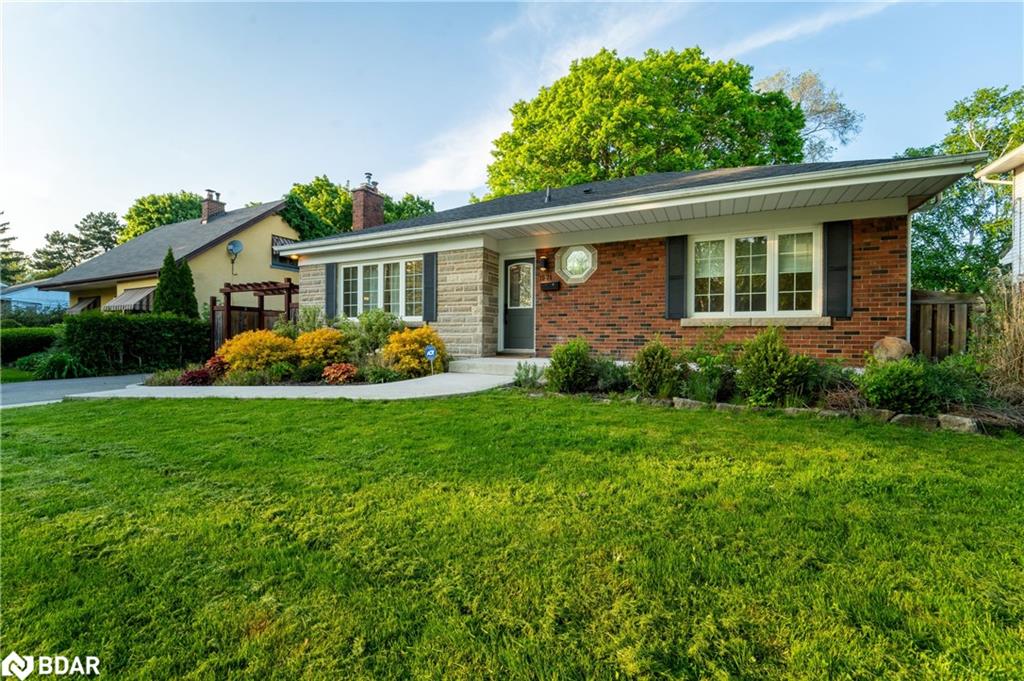
Highlights
Description
- Home value ($/Sqft)$521/Sqft
- Time on Houseful26 days
- Property typeResidential
- StyleBungalow
- Neighbourhood
- Median school Score
- Mortgage payment
Well Appointed Brick And Stone Bungalow Beauty In Highly Sought After Aldershot Community Boasting Over 2000+ Square Feet Of Living Space. Completely Renovated From Top To Bottom With Luxurious Finishes. The Minute You Walk Through The Front Door, You Are Greeted With A Spacious Open Concept Layout, Rich Kitchen Finishes That Have The Blend Of Modern Touch And Elegance, Stainless Steel Appliances, Quartz Countertops And Brand New Gas Stove. Main Family Room with Cozy Stone Gas Fireplace With Built-In Cabinetry To Suit All Of Your Needs. 2 Very Spacious Bedrooms With Ample Room For Additional Furniture. Fully Finished Basement With Separate Entrance Perfect For An In-Law Suite, Very Large Rec Room With An Additional Gas Fireplace For Those Cozy Winter Stormy Nights. Separate Den/Workspace For Kids Or Extra Office Space. Spacious Basement Bedroom With Electric Fireplace. Beautifully Landscaped Front And Backyard With Double Driveway That Fits 6 Cars!! This Home Is Located Conveniently Within Minutes To Many Desirable Amenities Including Highways, GO Train, Shops, Restaurants, Groceries, Mapleview Mall And Minutes To The Lake & Downtown Burlington And Spencer Smith Park. Additional Capability To Add An Addition, Double Car Garage Or Even A Second Story. You Don't Want To Miss Out On This Wonderful Opportunity Before It Goes!! Roof (2020), Furnace (2023), Driveway (2019), New Cement & Pad (2019). Also Has The Ability To Put A Small or Significant Addition On. More Information Available Upon Request
Home overview
- Cooling Central air
- Heat type Forced air, natural gas
- Pets allowed (y/n) No
- Sewer/ septic Sewer (municipal)
- Construction materials Brick, stone
- Foundation Concrete block
- Roof Asphalt shing
- Exterior features Landscaped
- Other structures Shed(s)
- # parking spaces 6
- Parking desc Asphalt, concrete
- # full baths 2
- # total bathrooms 2.0
- # of above grade bedrooms 3
- # of below grade bedrooms 1
- # of rooms 12
- Appliances Water heater, dishwasher, dryer, refrigerator, stove, washer
- Has fireplace (y/n) Yes
- Laundry information In basement
- Interior features In-law capability
- County Halton
- Area 30 - burlington
- Water source Municipal-metered
- Zoning description R2.4
- Lot desc Urban, ample parking, highway access, library, park, public transit, rec./community centre, schools, shopping nearby
- Lot dimensions 63 x 125
- Approx lot size (range) 0 - 0.5
- Basement information Separate entrance, full, finished
- Building size 2064
- Mls® # 40774942
- Property sub type Single family residence
- Status Active
- Tax year 2025
- Workshop Basement
Level: Basement - Bathroom Basement
Level: Basement - Laundry Basement
Level: Basement - Den Basement
Level: Basement - Recreational room Basement
Level: Basement - Bedroom Basement
Level: Basement - Bathroom Main
Level: Main - Living room Main
Level: Main - Dining room Main
Level: Main - Kitchen Main
Level: Main - Primary bedroom Main
Level: Main - Bedroom Main
Level: Main
- Listing type identifier Idx

$-2,867
/ Month

