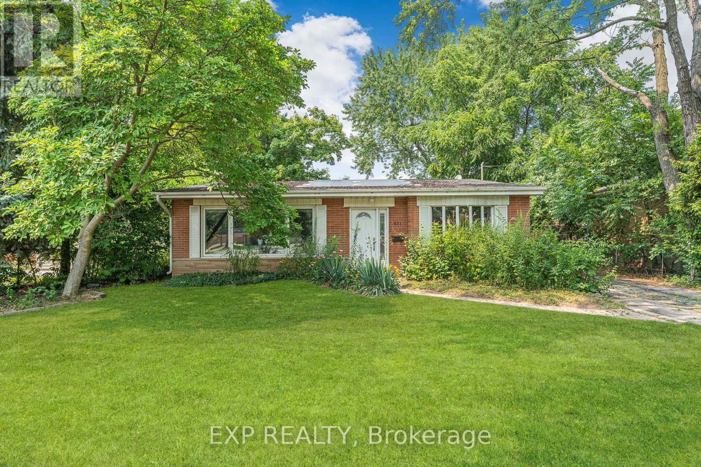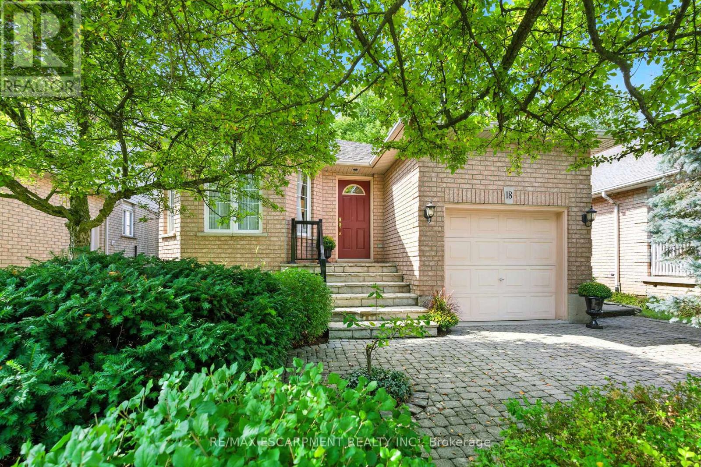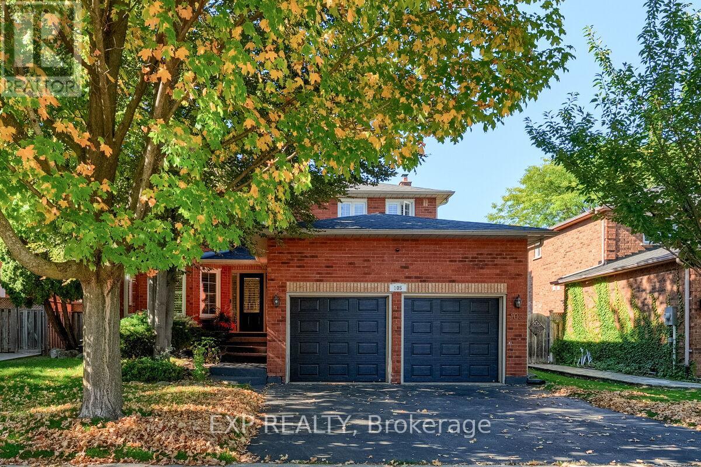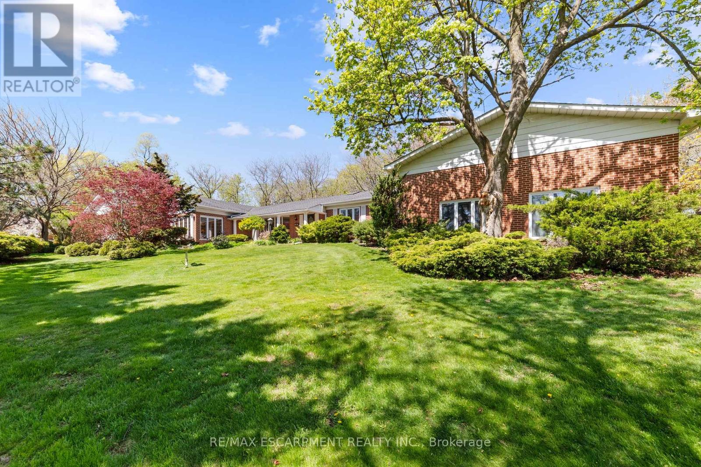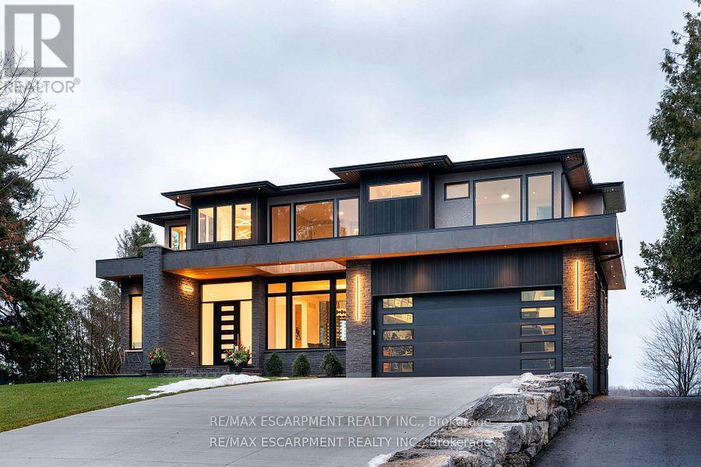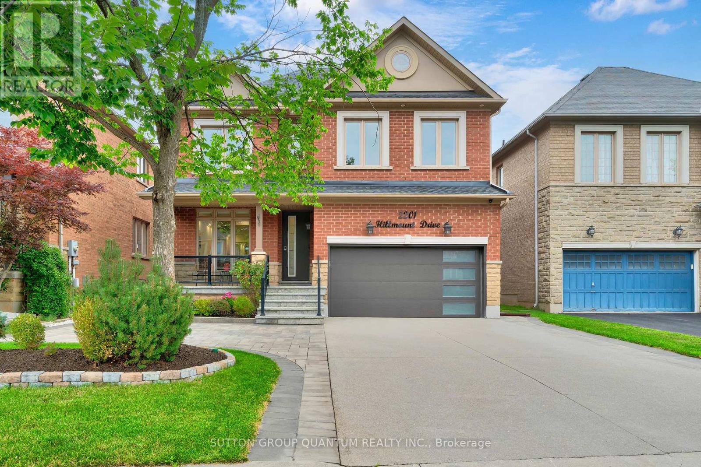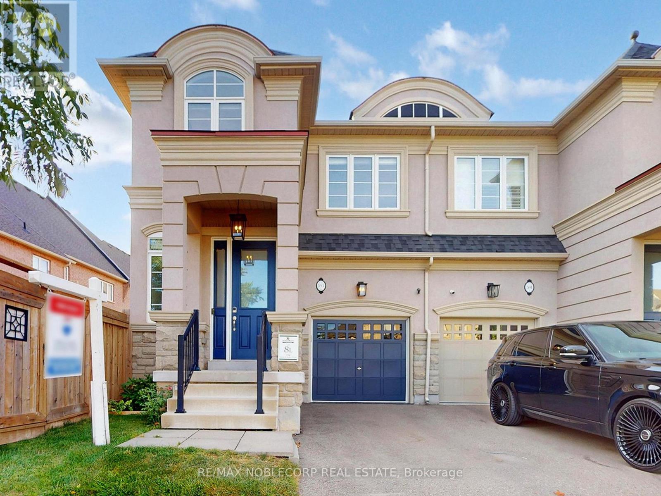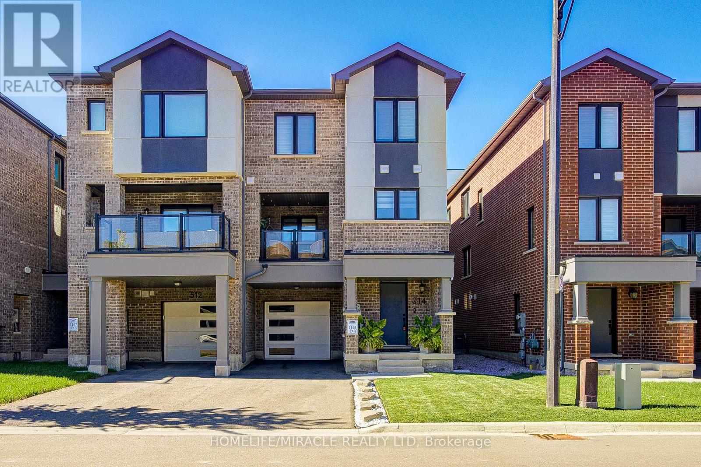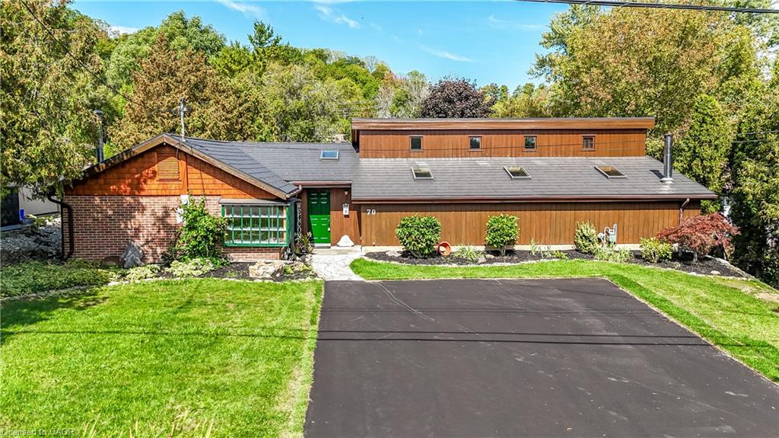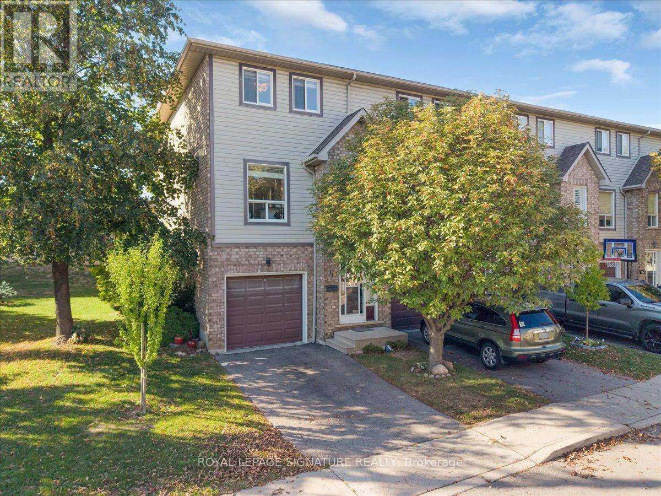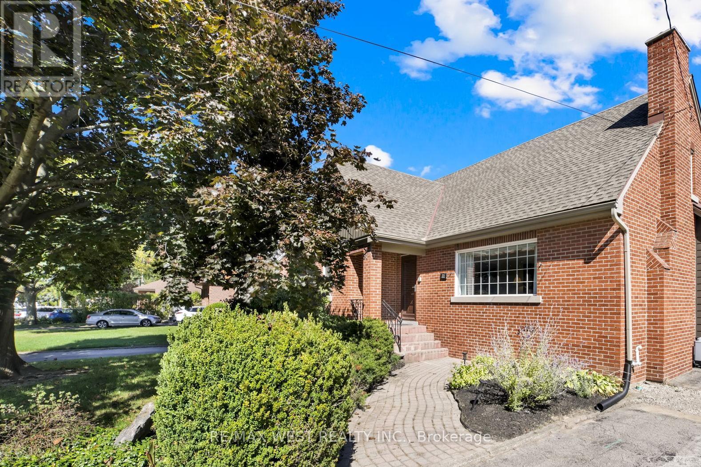- Houseful
- ON
- Burlington
- Tyandaga
- 2 1095 Skyview Dr
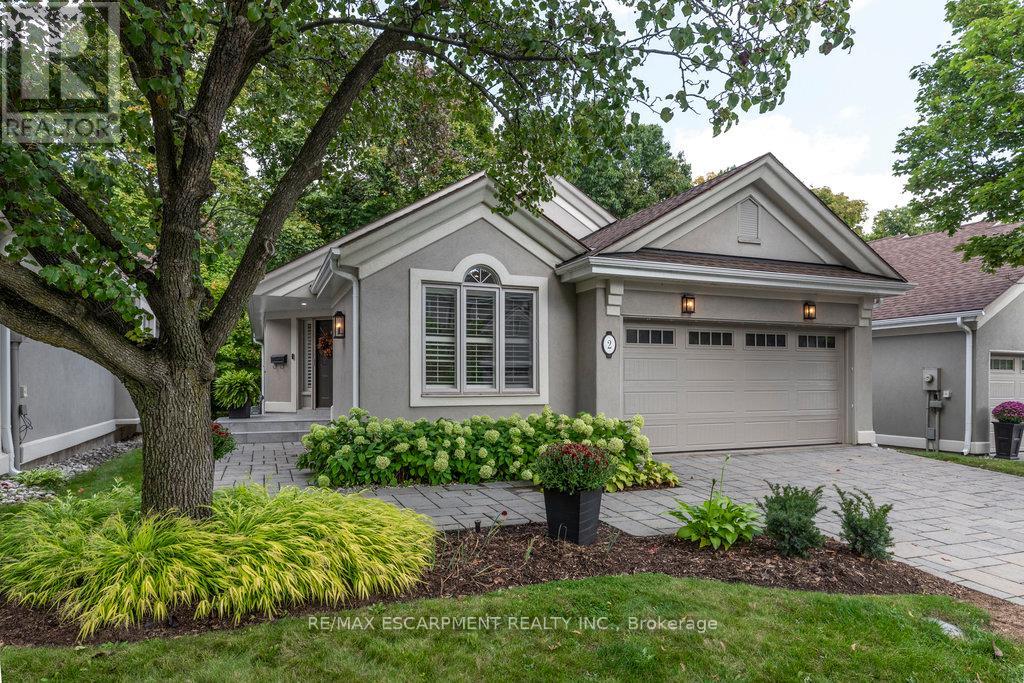
Highlights
Description
- Time on Housefulnew 7 hours
- Property typeSingle family
- StyleBungalow
- Neighbourhood
- Median school Score
- Mortgage payment
Highly sought-after and rarely available detached condominium bungalow in 'Shadow Creek'! Branthaven built in convenient Tyandaga location close to parks, shopping, golf courses and highway access! 1,573 sq.ft. + a fully finished walk-out lower level with an additional 1,647 sq.ft. Open concept main level filled with natural light features a beautifully updated kitchen with quartz countertops, stainless steel appliances, subway tile backsplash, shiplap, pot lighting and pantry. Primary bedroom with 5-piece ensuite and oversized walk-in closet. Main level den and spacious living/dining with walk-out to deck overlooking a private and tranquil ravine setting. A fully finished lower level with walk-out features a family room with gas fireplace, two additional bedrooms, a 4-piece bathroom and ample storage space. Luxury features include engineered hardwood floors, vaulted ceilings, central vac, California shutters, main level laundry, double garage with inside entry and a double drive! Maintenance-free condo living includes visitor parking, grass cutting/landscaping, snow removal to your front door and exterior maintenance of units. 1+2 bedrooms and 3 bathrooms. (id:63267)
Home overview
- Cooling Central air conditioning
- Heat source Natural gas
- Heat type Forced air
- # total stories 1
- # parking spaces 4
- Has garage (y/n) Yes
- # full baths 3
- # total bathrooms 3.0
- # of above grade bedrooms 3
- Has fireplace (y/n) Yes
- Community features Pet restrictions
- Subdivision Tyandaga
- Lot desc Landscaped
- Lot size (acres) 0.0
- Listing # W12433824
- Property sub type Single family residence
- Status Active
- Bedroom 3.08m X 4.98m
Level: Basement - Bathroom 3.05m X 3.45m
Level: Basement - Family room 7.63m X 11.51m
Level: Basement - Bedroom 4.11m X 5.65m
Level: Basement - Other 3.26m X 7.41m
Level: Basement - Utility 5.69m X 2.08m
Level: Basement - Kitchen 6.06m X 4.03m
Level: Main - Bathroom 3.04m X 4.3m
Level: Main - Primary bedroom 3.84m X 5.99m
Level: Main - Den 2.86m X 4.43m
Level: Main - Living room 3.96m X 3.7m
Level: Main - Dining room 6.64m X 4.31m
Level: Main - Bathroom 2.43m X 2.24m
Level: Main - Laundry 2.46m X 1.45m
Level: Main - Foyer 5.23m X 2.45m
Level: Main
- Listing source url Https://www.realtor.ca/real-estate/28928803/2-1095-skyview-drive-burlington-tyandaga-tyandaga
- Listing type identifier Idx

$-3,147
/ Month

