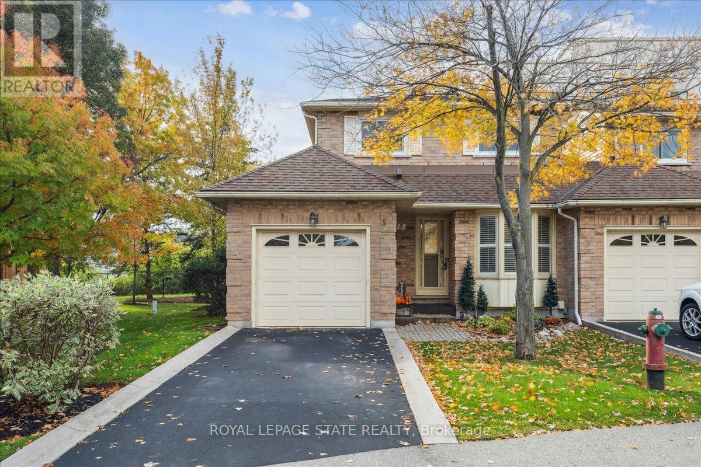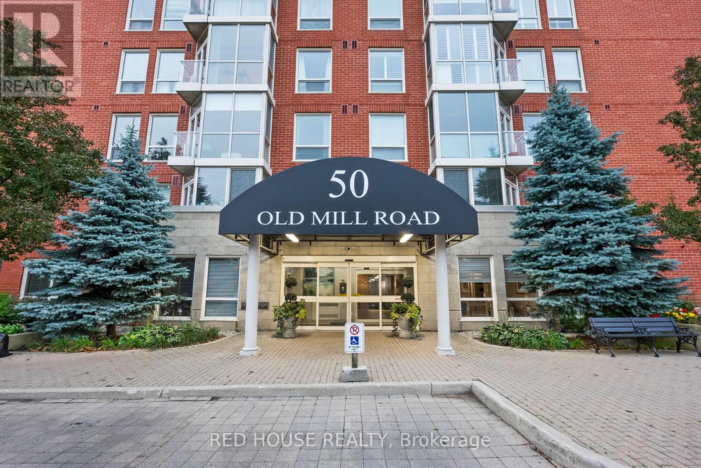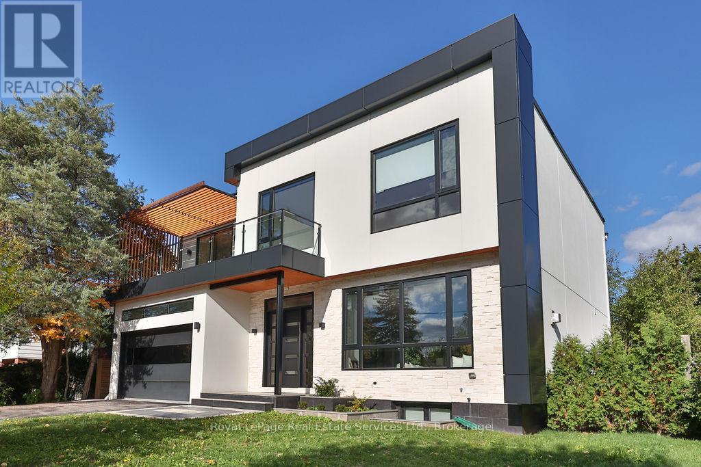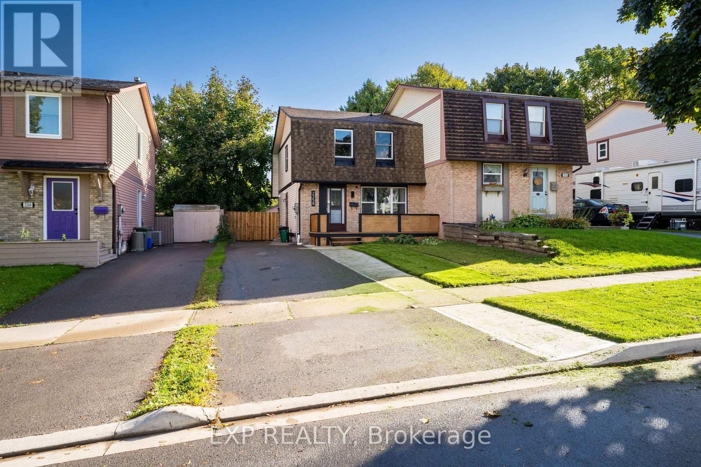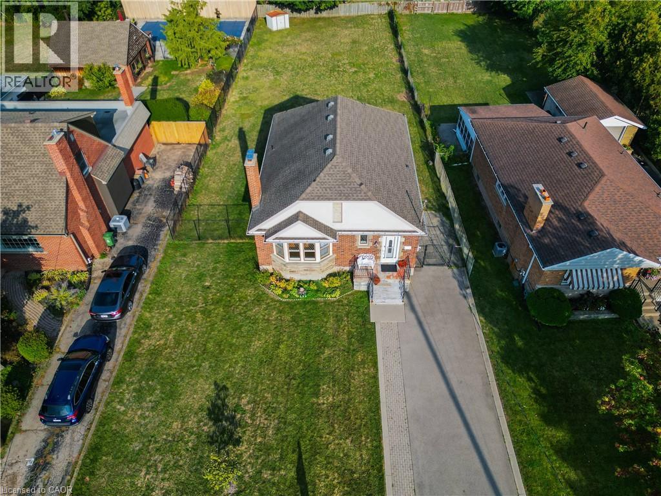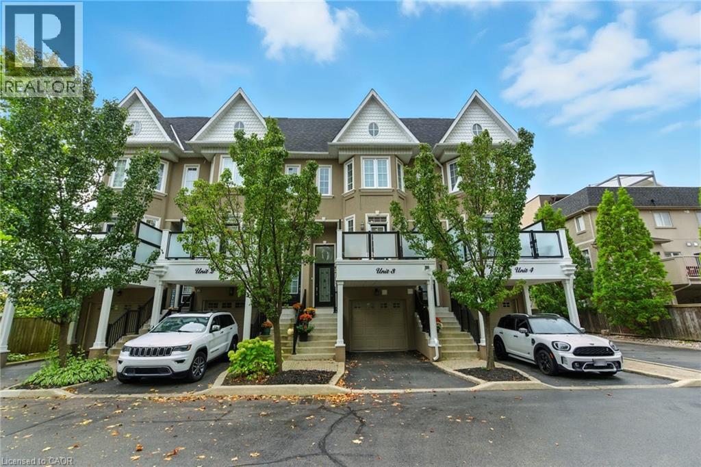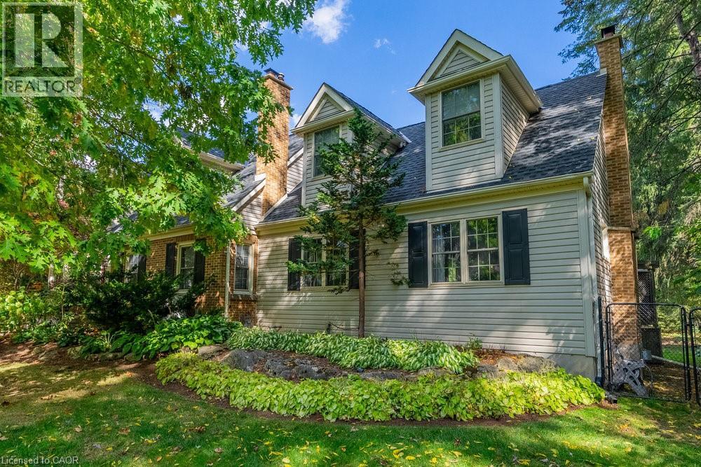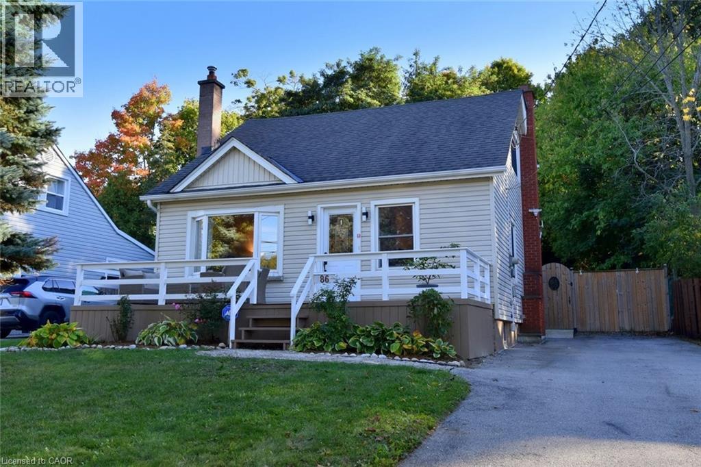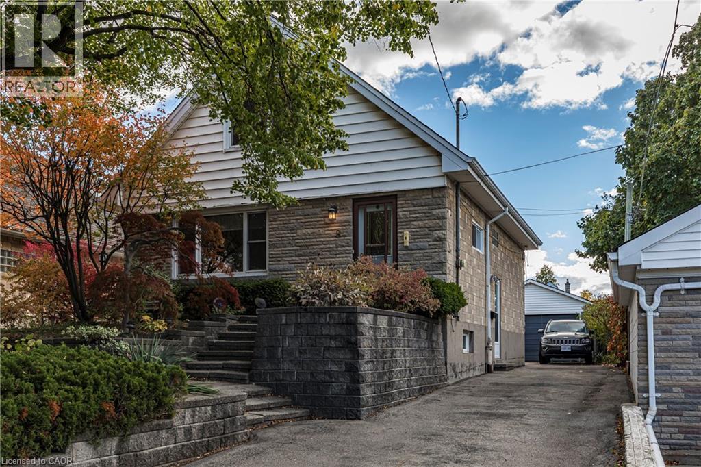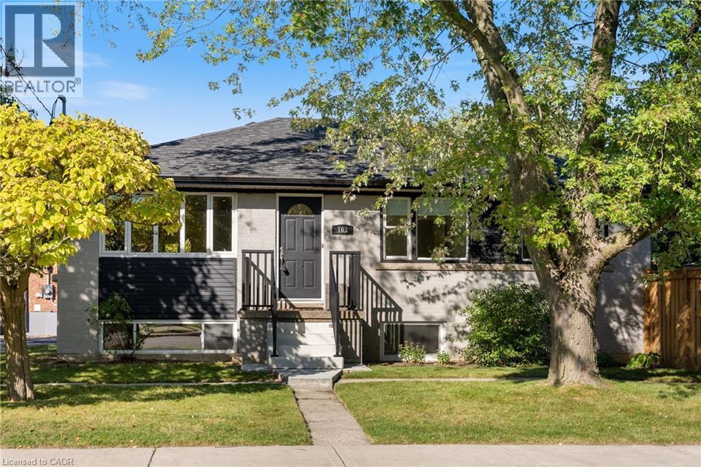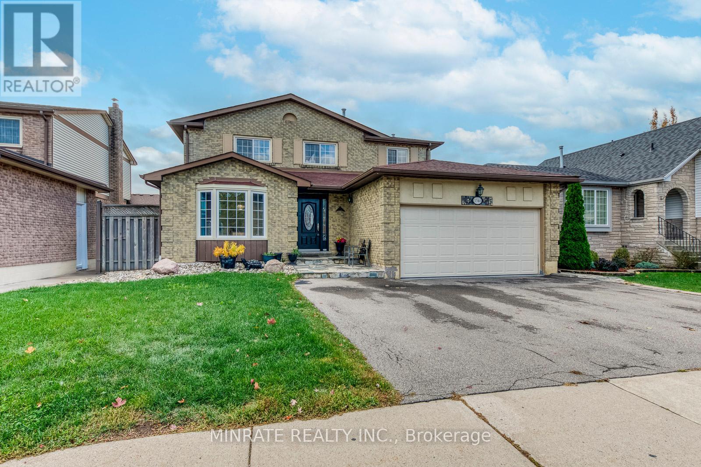- Houseful
- ON
- Burlington
- Tyandaga
- 1103 Crofton Way
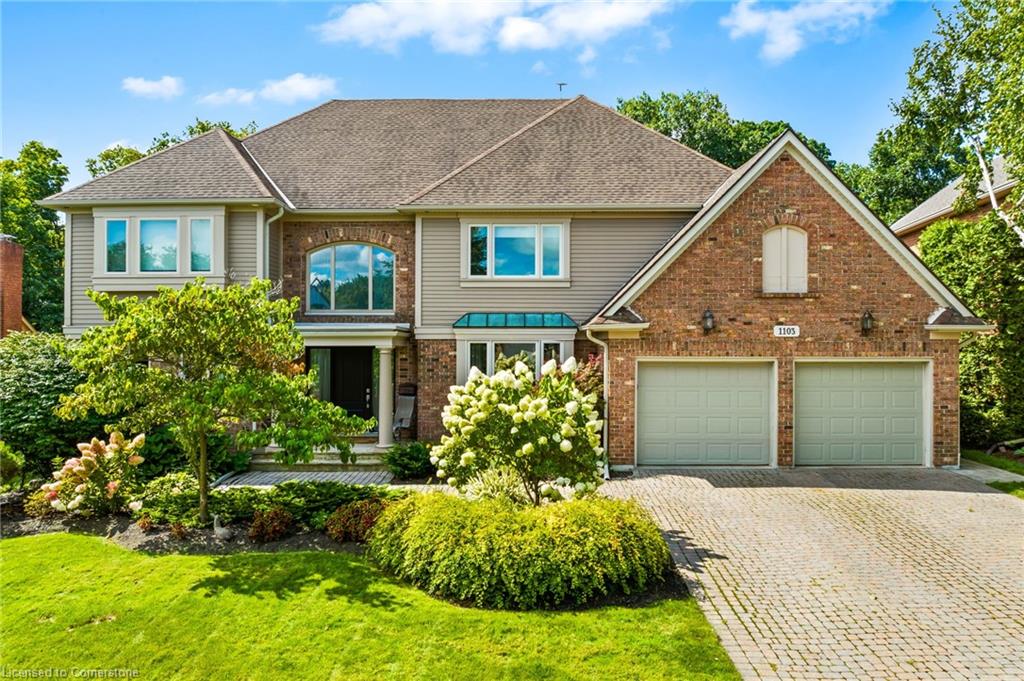
Highlights
Description
- Home value ($/Sqft)$648/Sqft
- Time on Houseful105 days
- Property typeResidential
- StyleTwo story
- Neighbourhood
- Median school Score
- Year built1992
- Garage spaces2
- Mortgage payment
Nestled among mature trees, this stunning 3,840 sq. ft. Tyandaga home is an entertainer’s paradise. From the moment you step inside, soaring ceilings and an open-concept design create an inviting, luxurious atmosphere. The chef’s kitchen is the heart of the home, perfect for preparing gourmet meals, which can be enjoyed in the spacious dining area that flows seamlessly into the living room. The impressive primary suite is a true retreat, featuring a generous bedroom, a giant walk-in closet, and a spa-like en suite designed for ultimate relaxation. Step outside, and you’ll find your own private oasis. Backing onto a serene forest where deer are known to wander, the backyard is a dream with a sparkling pool, a relaxing hot tub (2020), and a charming gazebo—perfect for unwinding or entertaining. The property also boasts beautifully refreshed landscaping (2021), while the irrigation and lighting systems (2023) enhance both beauty and convenience. The home has been meticulously maintained, with an updated furnace (2021) and windows (2020), as well as modernized pool equipment including new heater and sand filter (2022) and pool pump (2023), ensuring years of worry-free enjoyment. This exceptional home offers a perfect balance of luxury, nature, and modern convenience—don’t miss your chance to make it yours! LUXURY CERTIFIED
Home overview
- Cooling Central air
- Heat type Forced air
- Pets allowed (y/n) No
- Sewer/ septic Sewer (municipal)
- Construction materials Brick, concrete, vinyl siding
- Foundation Concrete perimeter
- Roof Asphalt shing
- # garage spaces 2
- # parking spaces 6
- Has garage (y/n) Yes
- Parking desc Attached garage, garage door opener
- # full baths 3
- # half baths 1
- # total bathrooms 4.0
- # of above grade bedrooms 4
- # of rooms 18
- Appliances Water heater, water softener, dishwasher, dryer, freezer, gas oven/range, microwave, range hood, refrigerator, stove, washer
- Has fireplace (y/n) Yes
- Interior features Auto garage door remote(s), ceiling fan(s)
- County Halton
- Area 34 - burlington
- Water source Municipal
- Zoning description R2.2
- Lot desc Urban, arts centre, near golf course, hospital, major highway, open spaces, park, playground nearby, quiet area, schools
- Lot dimensions 64.57 x 138.88
- Approx lot size (range) 0.5 - 1.99
- Basement information Full, partially finished
- Building size 4245
- Mls® # 40748785
- Property sub type Single family residence
- Status Active
- Tax year 2024
- Bedroom Second
Level: 2nd - Bathroom Second
Level: 2nd - Other Walk In Closet
Level: 2nd - Bedroom Second
Level: 2nd - Second
Level: 2nd - Primary bedroom Second
Level: 2nd - Bedroom Second
Level: 2nd - Office Basement
Level: Basement - Bathroom Basement
Level: Basement - Laundry Basement
Level: Basement - Recreational room Basement
Level: Basement - Kitchen Main
Level: Main - Living room Main
Level: Main - Bathroom Main
Level: Main - Dining room Main
Level: Main - Family room Main
Level: Main - Foyer Main
Level: Main - Office Main
Level: Main
- Listing type identifier Idx

$-7,331
/ Month

