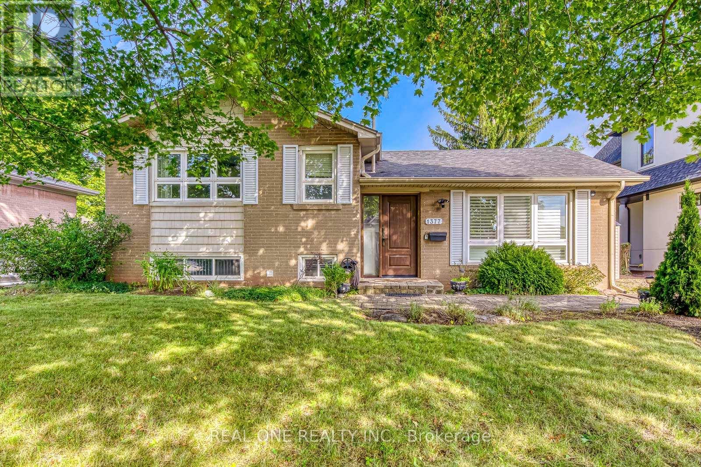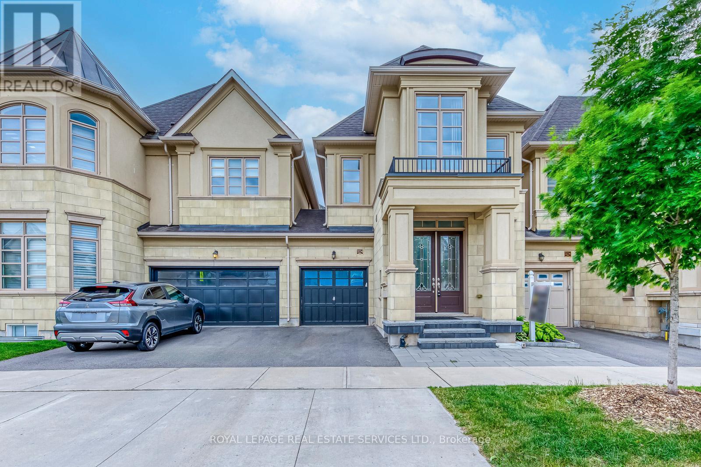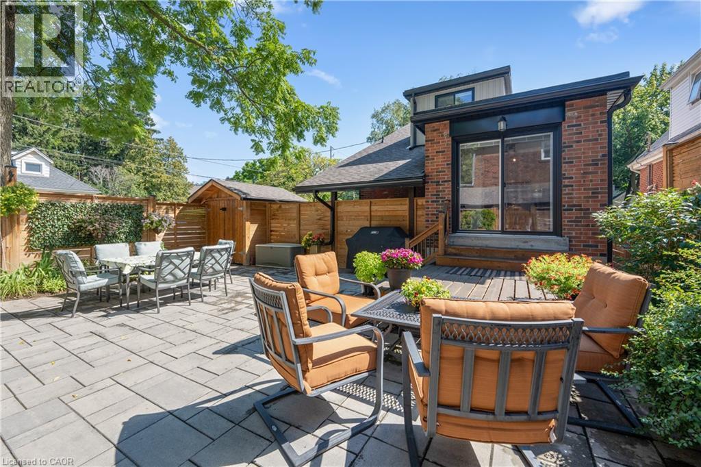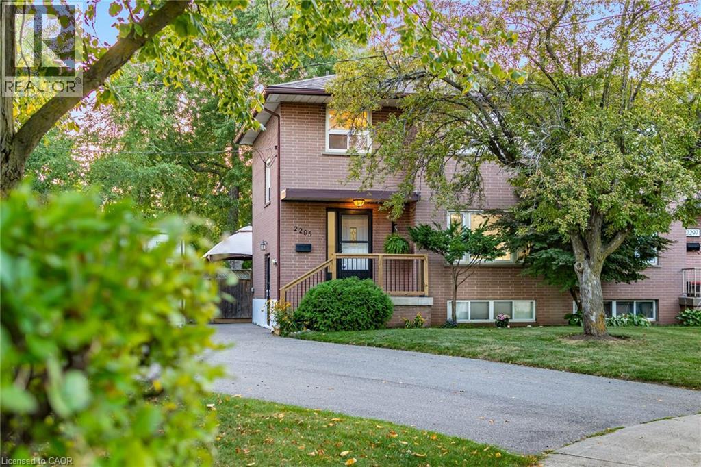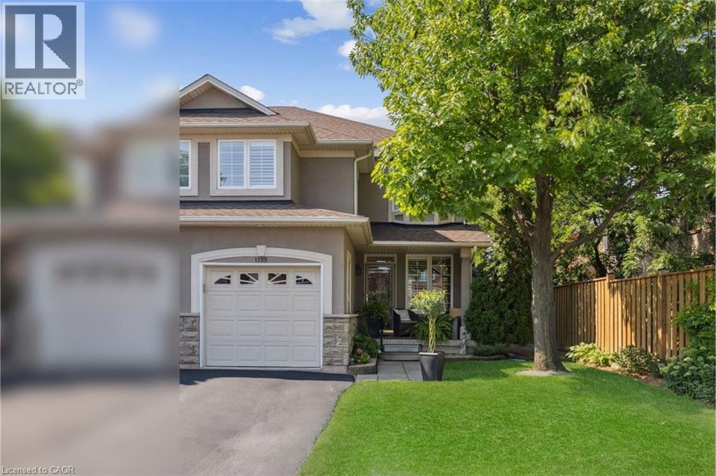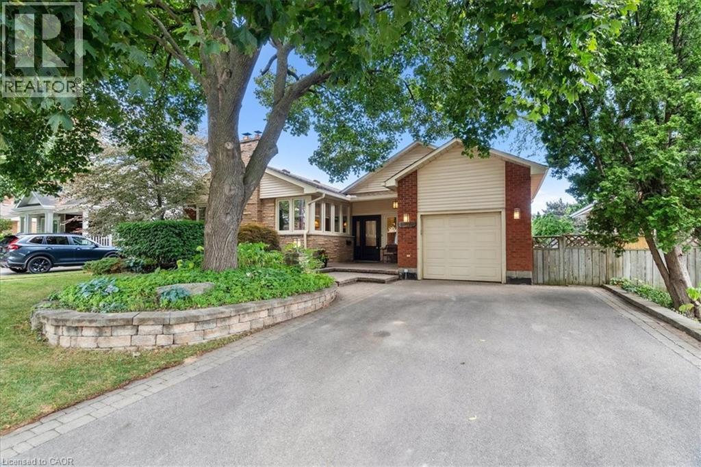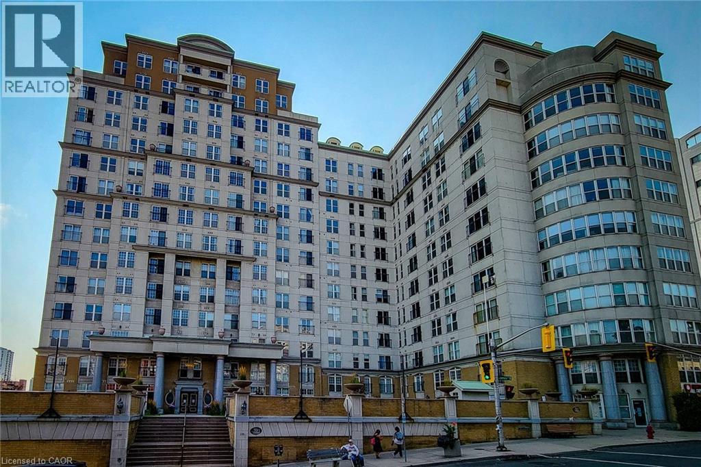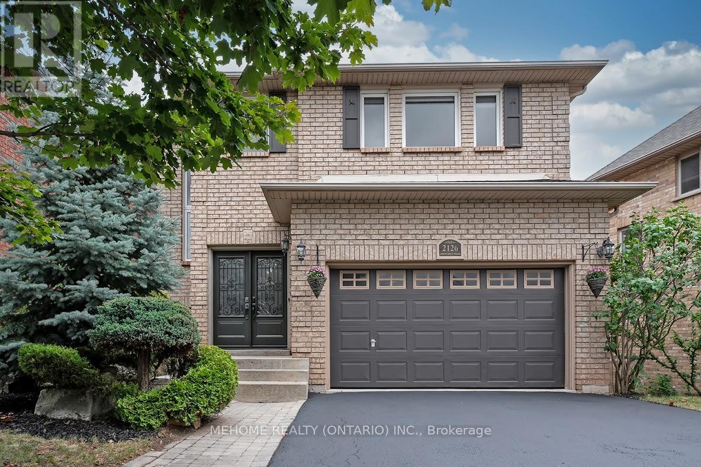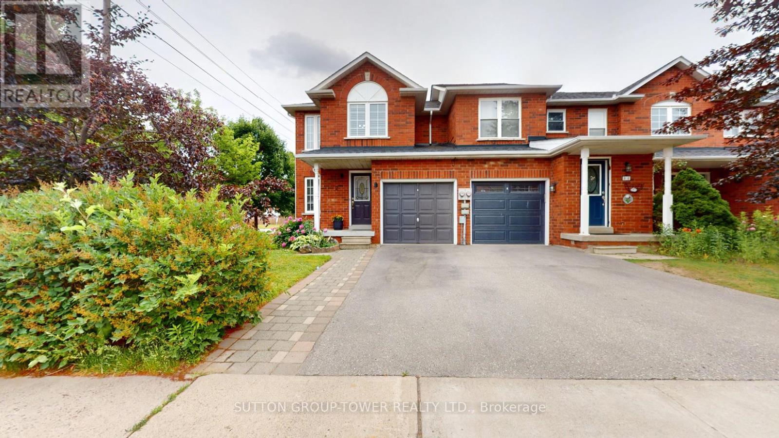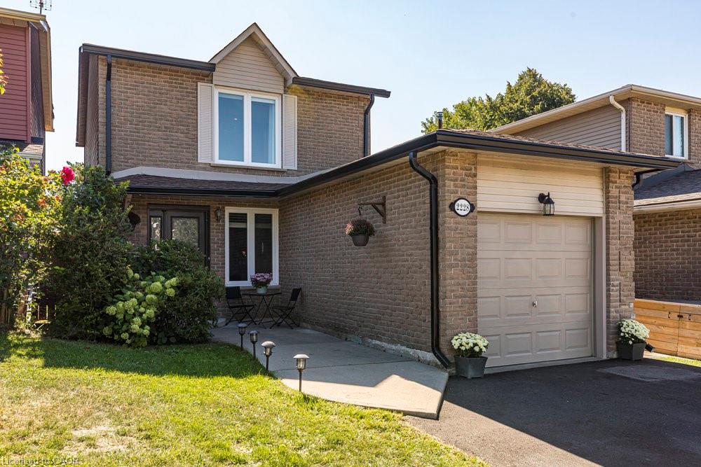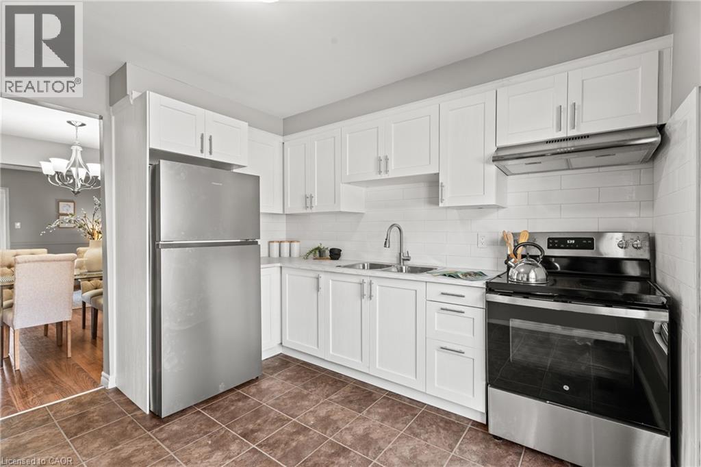- Houseful
- ON
- Burlington
- Mountainside
- 1116 Homewood Drive Unit 1
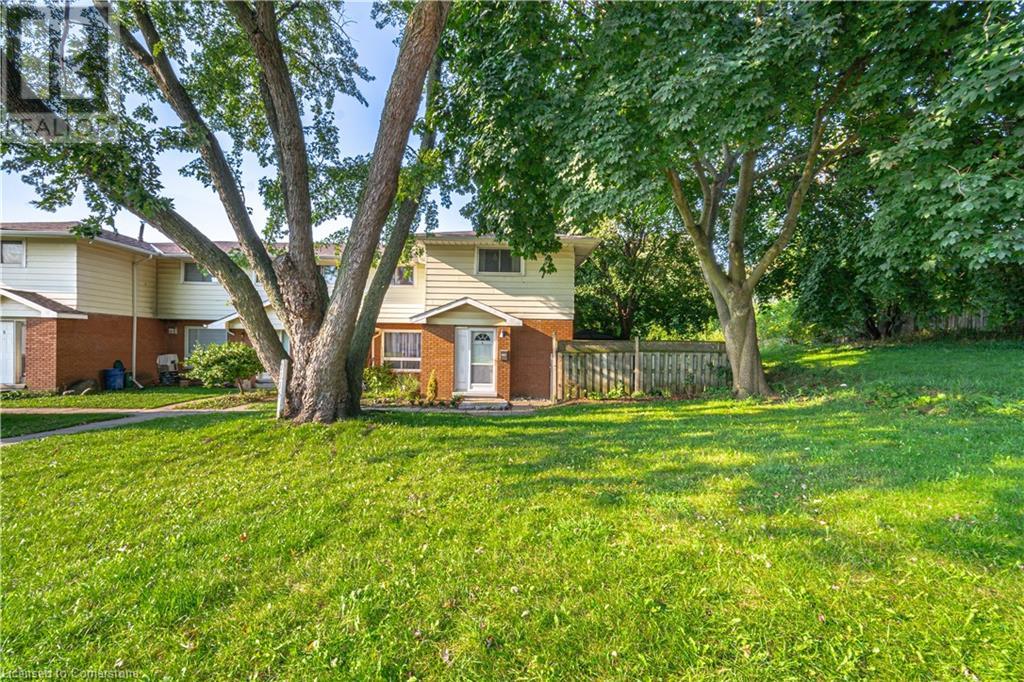
1116 Homewood Drive Unit 1
1116 Homewood Drive Unit 1
Highlights
Description
- Home value ($/Sqft)$495/Sqft
- Time on Houseful70 days
- Property typeSingle family
- Style2 level
- Neighbourhood
- Median school Score
- Year built1977
- Mortgage payment
Welcome to #1-1116 Homewood Drive, a charming 2-bedroom, 2-bath townhouse nestled in the sought-after Mountainside neighborhood of Burlington. This end-unit home boasts approximately 1,273 sqft. of thoughtfully designed finished living space, perfect for first-time buyers, downsizers, or investors looking for a great location. Step inside and you'll be greeted by a bright and inviting living space ideal for both relaxation and entertaining. The kitchen offers a breakfast area and sliding door walk-out to a private fully fenced backyard—perfect for outdoor dining, gardening, or a safe play area for kids and pets. One of the highlights of this home is the newly remodeled basement, adding extra finished living space that can be used as a recreation room, family room, or home office. Basement features a 3-pc bathroom and laundry space. With two well-sized bedrooms upstairs, along with a spacious 4-pc bathroom. You’ll have plenty of space to unwind. This townhouse comes with two dedicated parking spaces, making day-to-day life easy and stress-free. Located just minutes from parks, schools, shopping, restaurants, downtown Burlington and highways, this property offers the perfect combination of quiet suburban living with easy access to everything Burlington has to offer. (id:55581)
Home overview
- Cooling Central air conditioning
- Heat source Natural gas
- Heat type Forced air
- Sewer/ septic Municipal sewage system
- # total stories 2
- # parking spaces 2
- # full baths 2
- # total bathrooms 2.0
- # of above grade bedrooms 2
- Subdivision 342 - mountainside
- Directions 1634710
- Lot size (acres) 0.0
- Building size 1131
- Listing # 40745423
- Property sub type Single family residence
- Status Active
- Bedroom 3.378m X 2.489m
Level: 2nd - Primary bedroom 3.785m X 2.87m
Level: 2nd - Bathroom (# of pieces - 4) 2.184m X 2.108m
Level: 2nd - Recreational room 4.191m X 3.937m
Level: Basement - Laundry 4.318m X 4.039m
Level: Basement - Bathroom (# of pieces - 3) 2.108m X 1.829m
Level: Basement - Living room 4.343m X 3.226m
Level: Main - Kitchen 4.343m X 3.073m
Level: Main
- Listing source url Https://www.realtor.ca/real-estate/28525675/1116-homewood-drive-unit-1-burlington
- Listing type identifier Idx

$-1,133
/ Month

