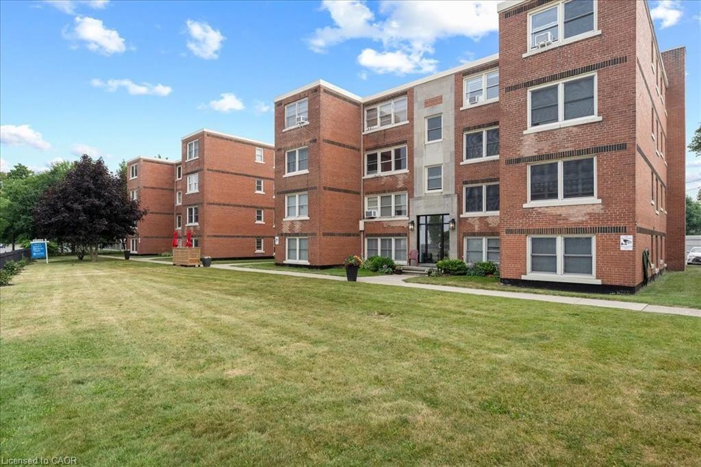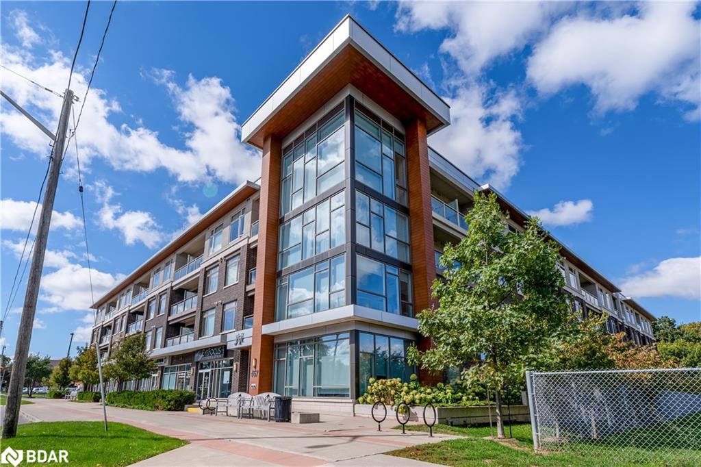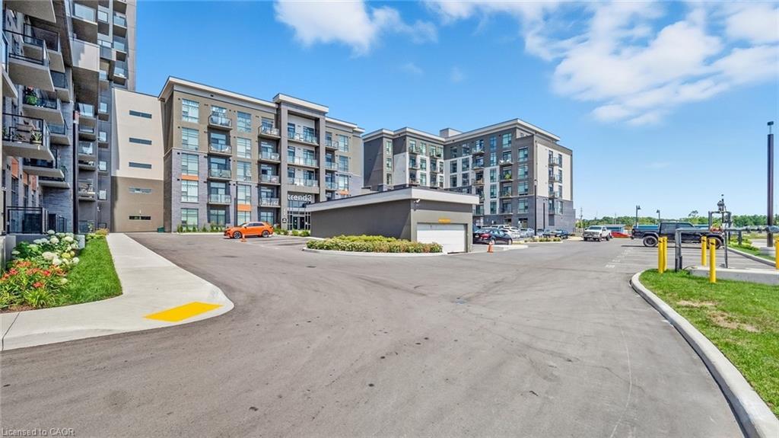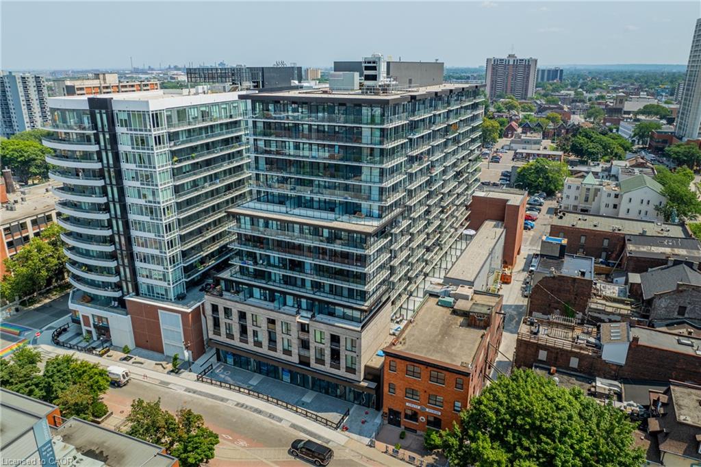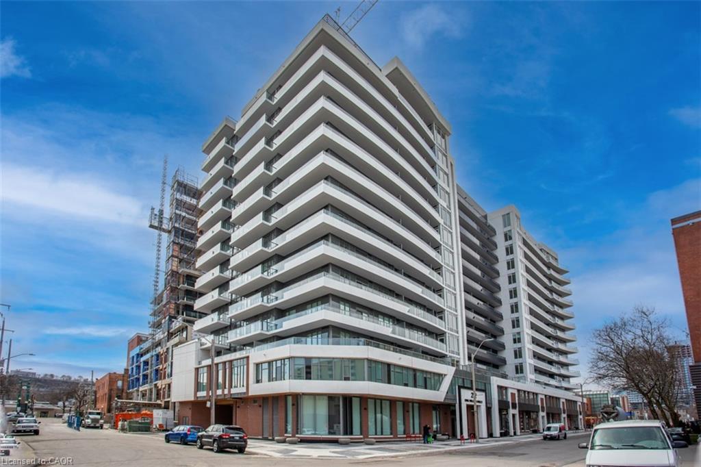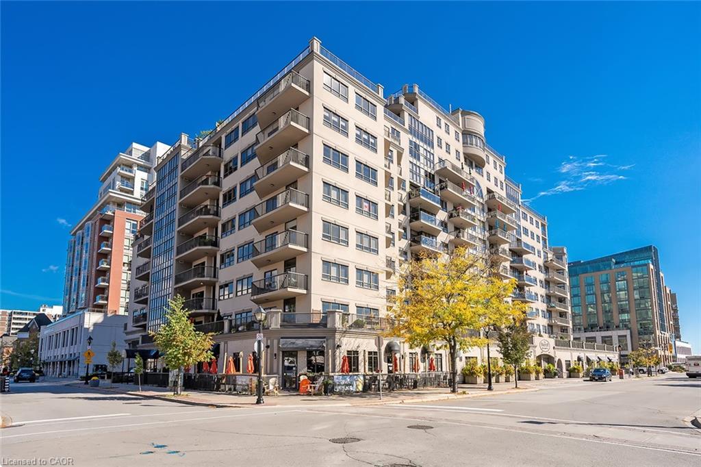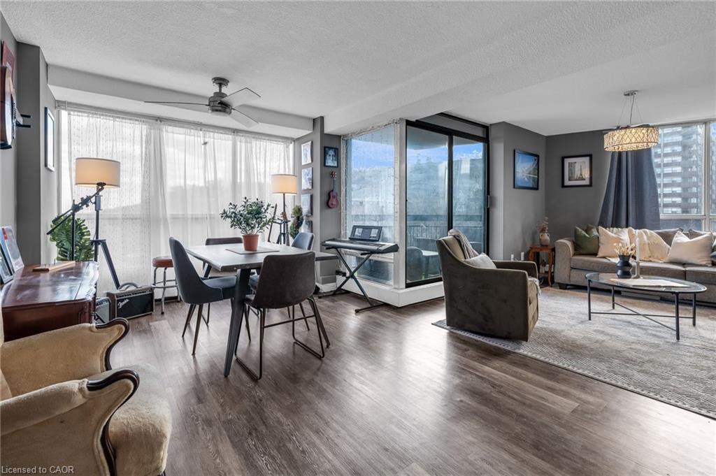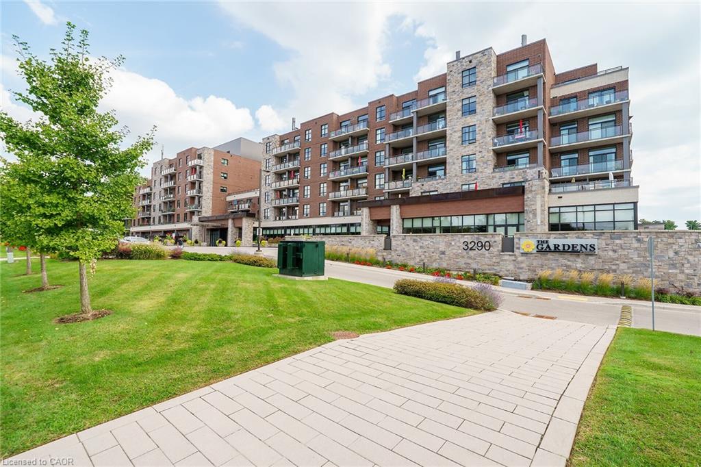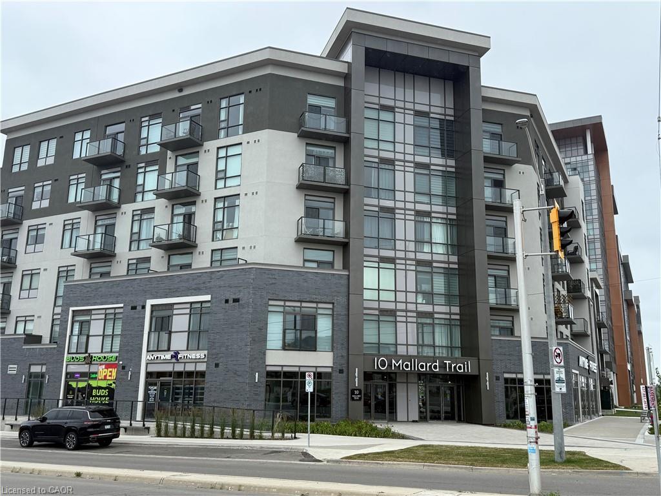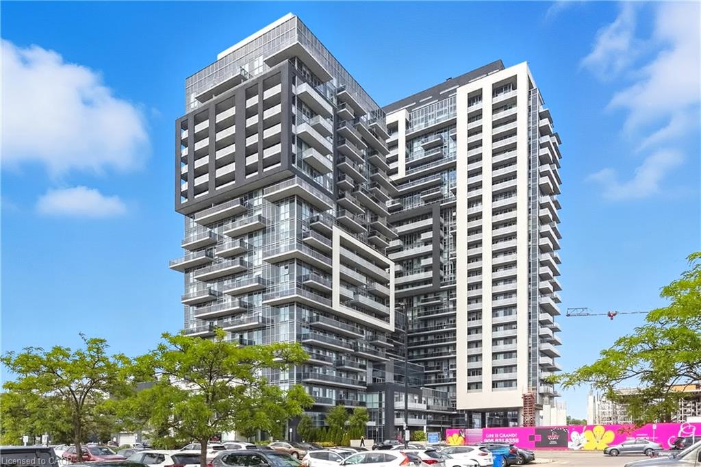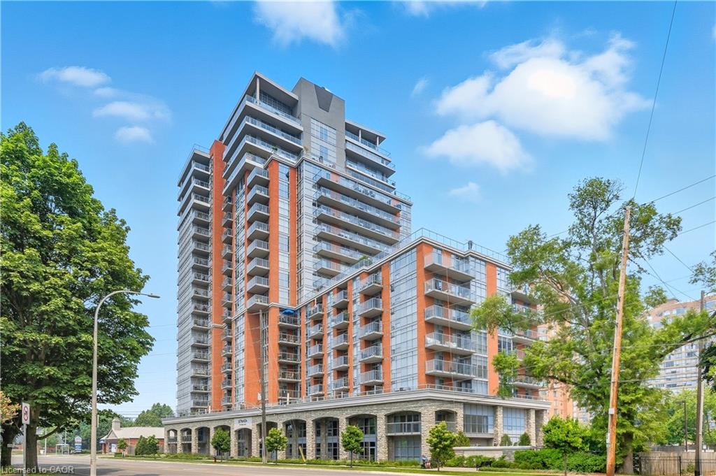- Houseful
- ON
- Burlington
- Aldershot Central
- 1119 Cooke Boulevard Unit B419
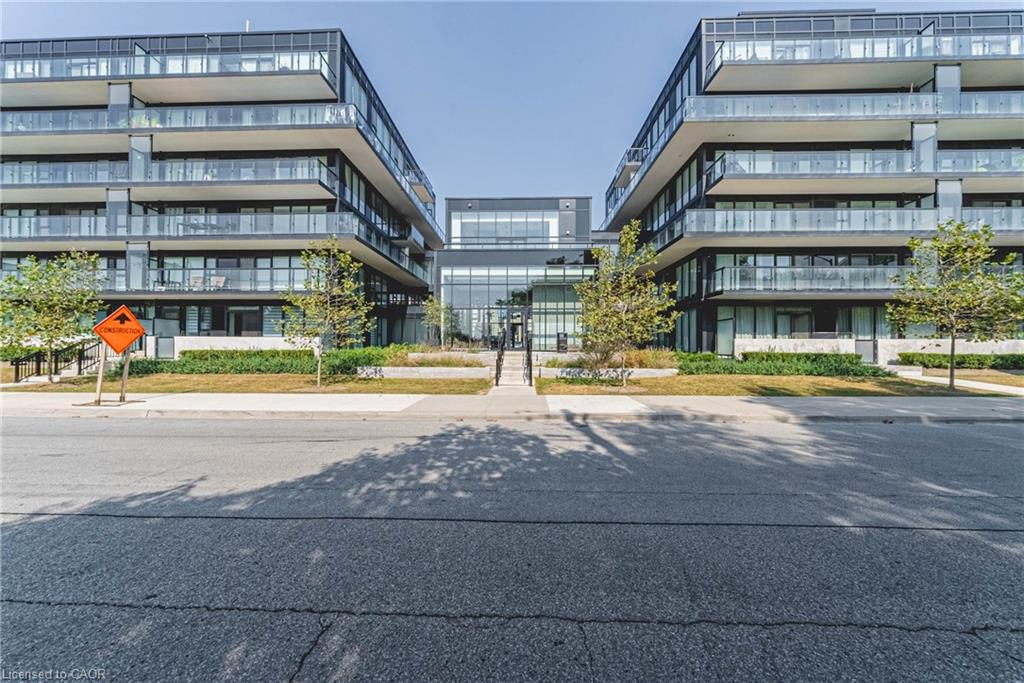
1119 Cooke Boulevard Unit B419
1119 Cooke Boulevard Unit B419
Highlights
Description
- Home value ($/Sqft)$796/Sqft
- Time on Houseful46 days
- Property typeResidential
- Style1 storey/apt
- Neighbourhood
- Median school Score
- Year built2021
- Garage spaces1
- Mortgage payment
Welcome to Unit B419 at The West Condos at Station west, where modern style meets cozy comfort. This bright and airy 1-bedroom, 1-bathroom condo exudes contemporary elegance with sleek laminate floors, clean lines, and soft, neutral tones—perfect for those craving fashionable minimalism. The open-concept layout invites seamless flow from the living area to the kitchen, where stainless steel appliances, two-tone cabinetry, and a chic glass-tile backsplash elevate everyday living. Sunlight spills through floor-to-ceiling windows, illuminating the space and leading out to your private balcony—an ideal spot for morning coffee or unwinding after a long day. Thoughtful touches like in-suite laundry, underground parking, and modern fixtures in the bathroom add everyday convenience with style and simplicity. Built in 2021, this boutique six-storey building offers rooftop terrace with fire pit and seating, a fitness centre, party room, and concierge service everything you need to live comfortably and connect with neighbors. Location is key with Aldershot GO Station just steps away, commuting to Toronto or Hamilton is a breeze. Major highways (403, 407, QEW) are also within easy reach. Stroll to local cafés, shops, or Lake Ontario’s waterfront; explore LaSalle Park, the Royal Botanical Gardens, or the scenic Waterfront Trail all just minutes from your doorstep. Stylish, convenient, and wonderfully inviting this unit is ready to welcome you home.
Home overview
- Cooling Central air
- Heat type Forced air
- Pets allowed (y/n) No
- Sewer/ septic Sewer (municipal)
- Building amenities Concierge, elevator(s), fitness center, party room, roof deck, parking
- Construction materials Concrete, steel siding
- Foundation Concrete perimeter
- Roof Flat
- # garage spaces 1
- # parking spaces 1
- Has garage (y/n) Yes
- # full baths 1
- # total bathrooms 1.0
- # of above grade bedrooms 1
- # of rooms 5
- Appliances Dishwasher, dryer, refrigerator, stove, washer
- Has fireplace (y/n) Yes
- Laundry information In-suite
- Interior features Elevator
- County Halton
- Area 30 - burlington
- Water source Municipal
- Zoning description Me99
- Directions Hbingledo
- Lot desc Urban, high traffic area, highway access, hospital, library, major highway, park, place of worship, public transit
- Basement information None
- Building size 515
- Mls® # 40762559
- Property sub type Condominium
- Status Active
- Tax year 2025
- Kitchen Main
Level: Main - Primary bedroom Main
Level: Main - Living room Main
Level: Main - Bathroom Main
Level: Main - Laundry Main
Level: Main
- Listing type identifier Idx

$-564
/ Month

