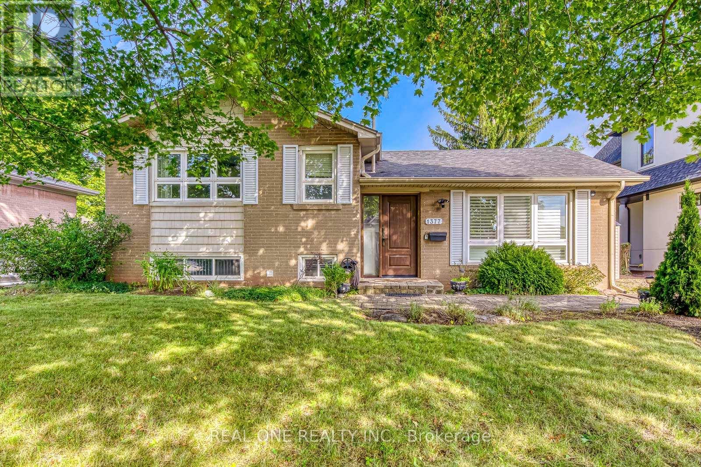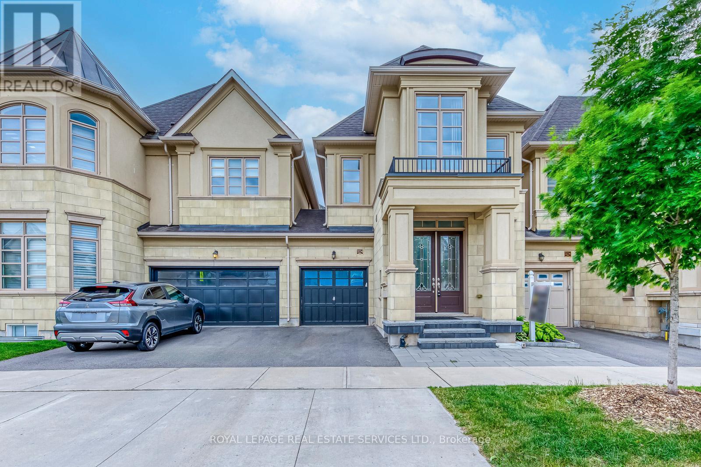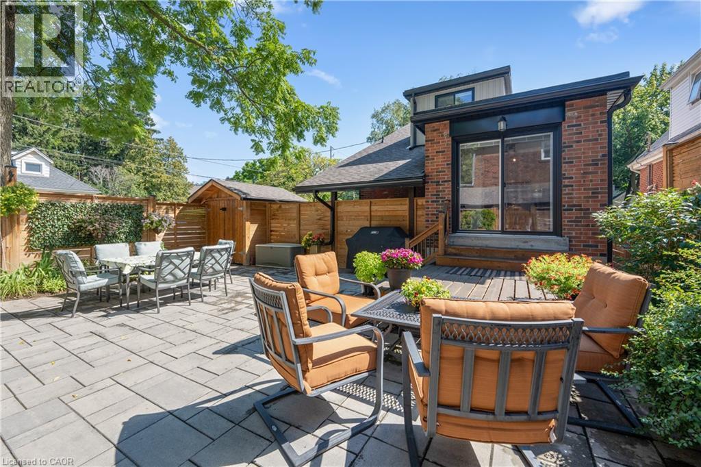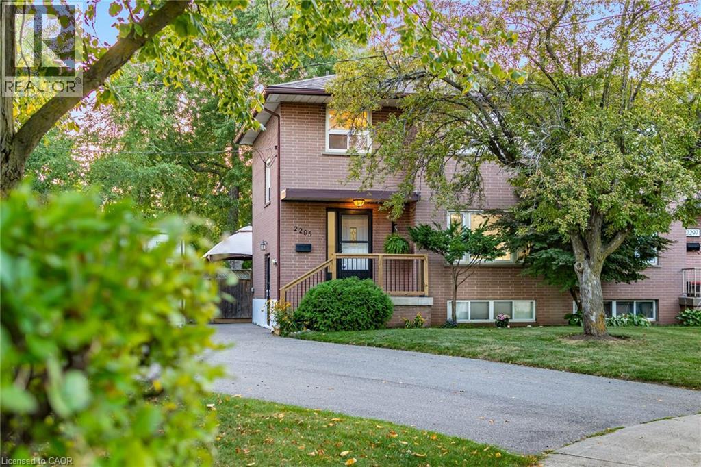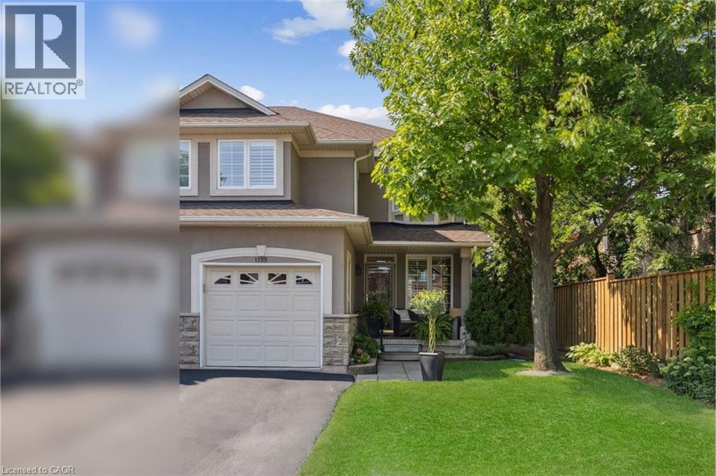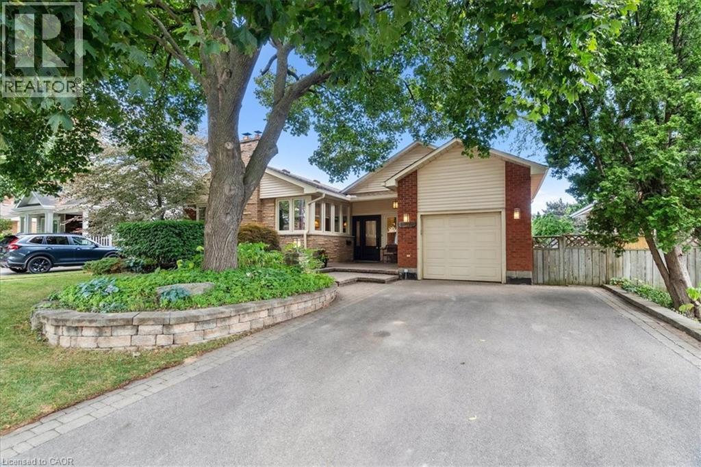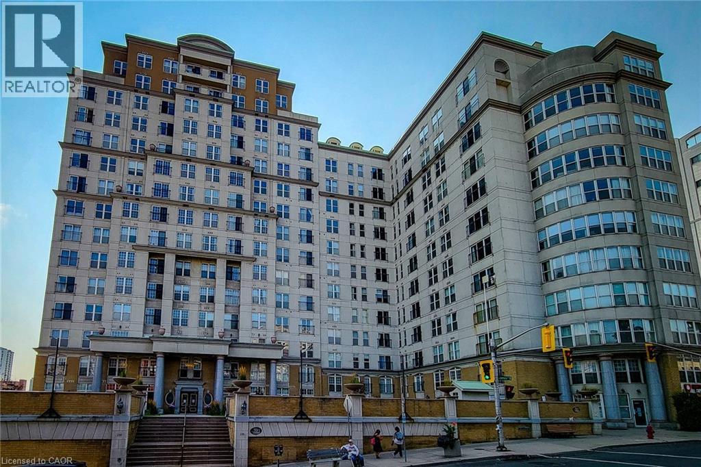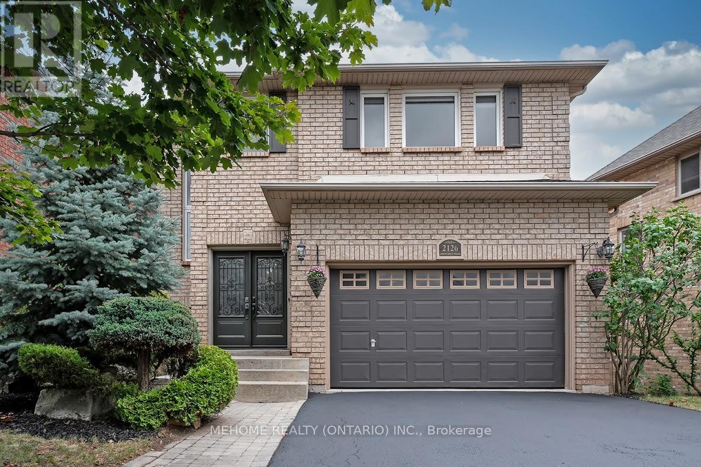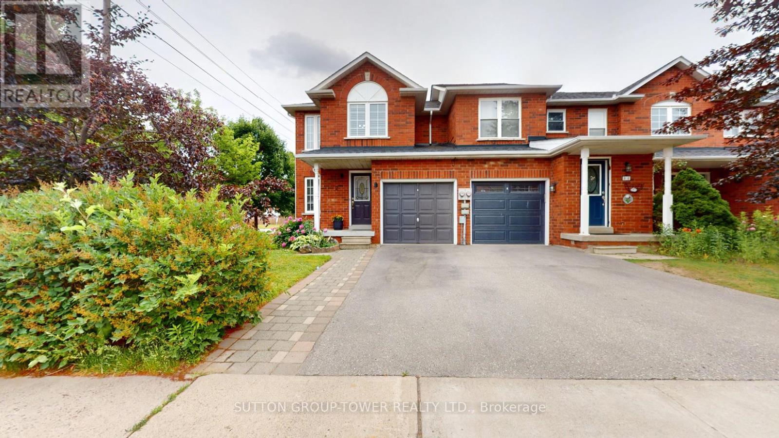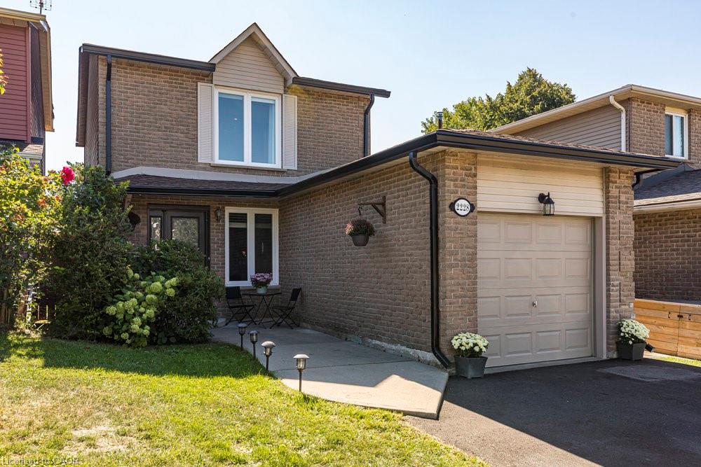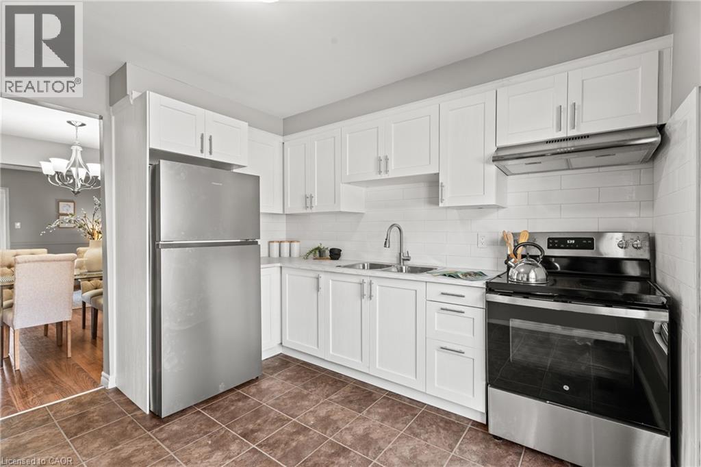- Houseful
- ON
- Burlington
- Mountainside
- 1128 Homewood Dr
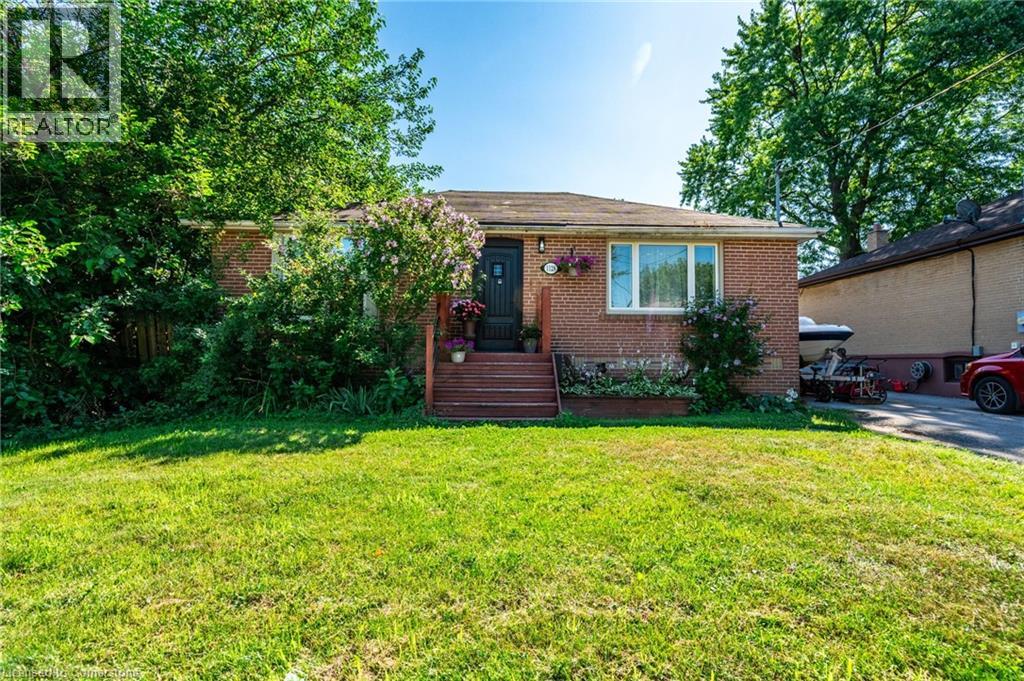
1128 Homewood Dr
1128 Homewood Dr
Highlights
Description
- Home value ($/Sqft)$1,020/Sqft
- Time on Houseful50 days
- Property typeSingle family
- StyleBungalow
- Neighbourhood
- Median school Score
- Year built1953
- Mortgage payment
“INVESTORS SPECIAL” on a Rare 175-Foot Deep Lot in Burlington! This detached 3-bedroom, 2-bathroom bungalow offering a large lot with an in ground pool. Whether you’re looking to renovate, rent out, or rebuild, this is an ideal investment opportunity with great bones and serious potential. Enjoy a spacious backyard oasis with an in-ground pool, mature trees, and room to expand, entertain, or simply relax. The lot offers incredible outdoor potential for investors or families alike. Inside, the layout includes three bedrooms, two full 4-piece bathrooms, and a bright main floor ready for your personal vision. Conveniently located close to parks, schools, shopping, and highway access, this home is a smart addition to any investor’s portfolio. (id:55581)
Home overview
- Cooling Central air conditioning
- Heat source Propane
- Heat type Forced air
- Has pool (y/n) Yes
- Sewer/ septic Municipal sewage system
- # total stories 1
- # parking spaces 3
- # full baths 2
- # total bathrooms 2.0
- # of above grade bedrooms 3
- Subdivision 342 - mountainside
- Lot size (acres) 0.0
- Building size 912
- Listing # 40750759
- Property sub type Single family residence
- Status Active
- Storage 2.743m X 4.547m
Level: Basement - Recreational room 6.985m X 7.214m
Level: Basement - Bathroom (# of pieces - 4) Measurements not available
Level: Basement - Laundry 0.889m X 1.956m
Level: Basement - Primary bedroom 2.54m X 3.632m
Level: Main - Living room 3.429m X 4.928m
Level: Main - Bedroom 2.946m X 2.743m
Level: Main - Bathroom (# of pieces - 4) Measurements not available
Level: Main - Foyer 3.404m X 0.965m
Level: Main - Kitchen 2.946m X 3.683m
Level: Main - Bedroom 2.845m X 2.921m
Level: Main
- Listing source url Https://www.realtor.ca/real-estate/28613888/1128-homewood-drive-burlington
- Listing type identifier Idx

$-2,480
/ Month

