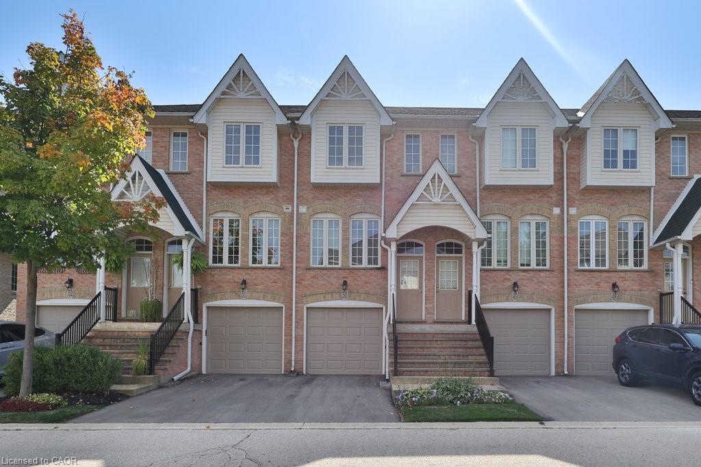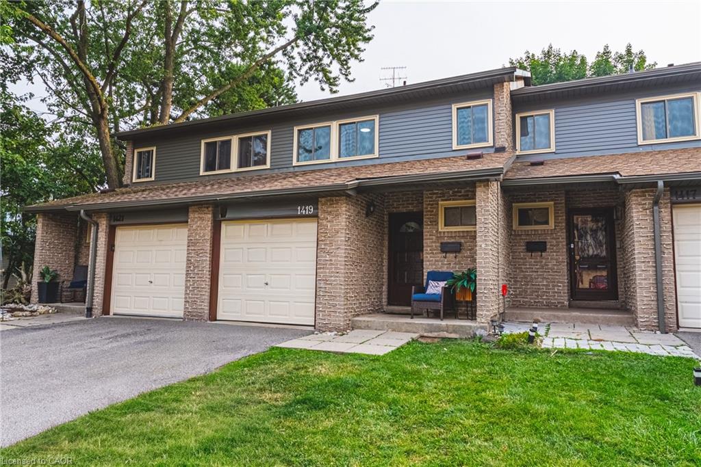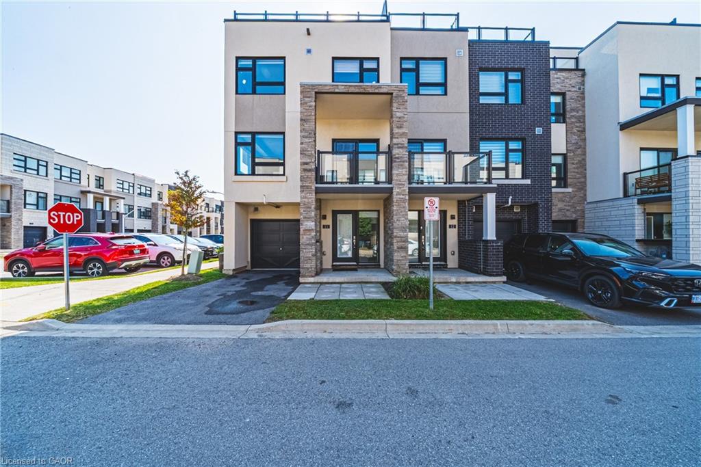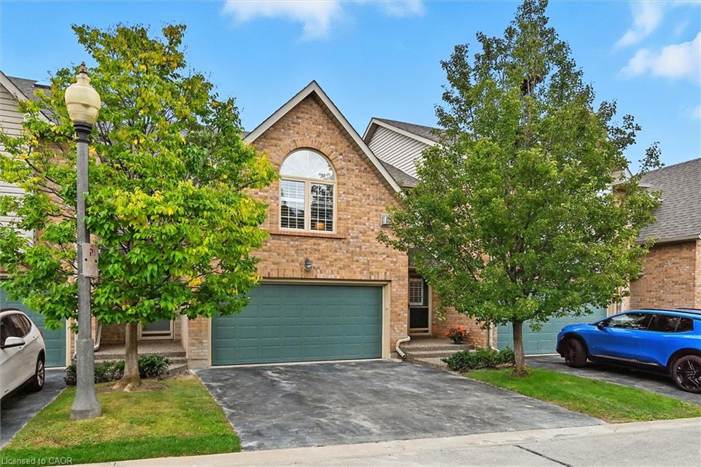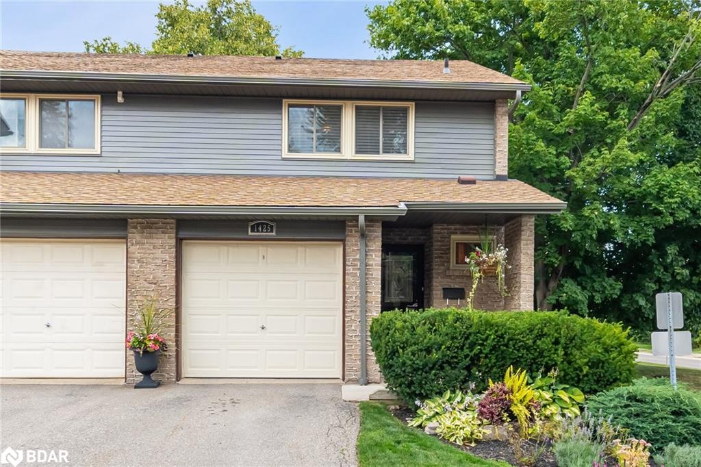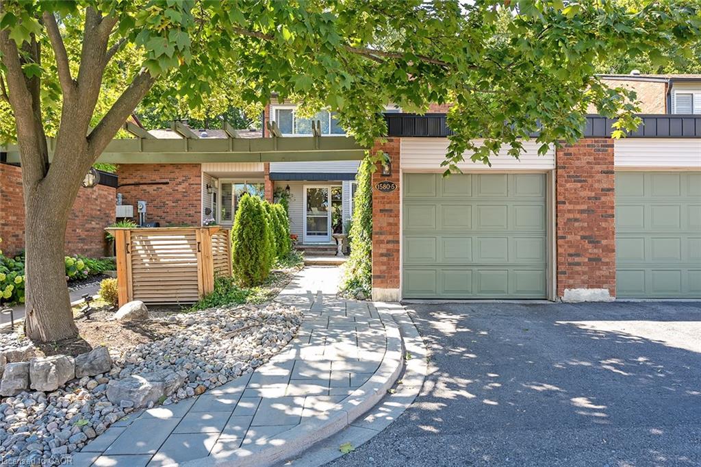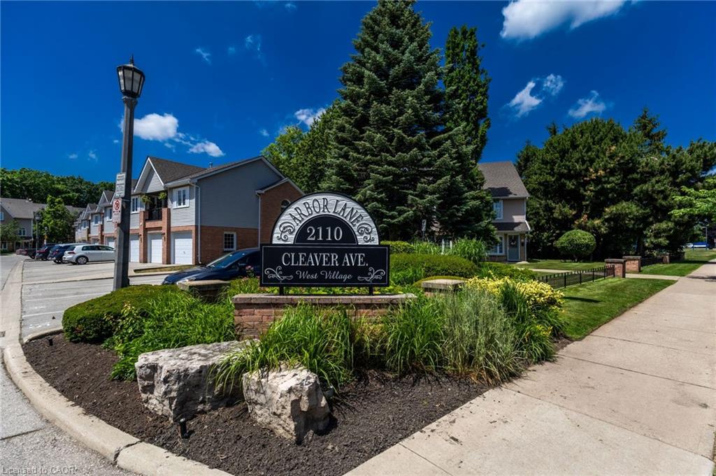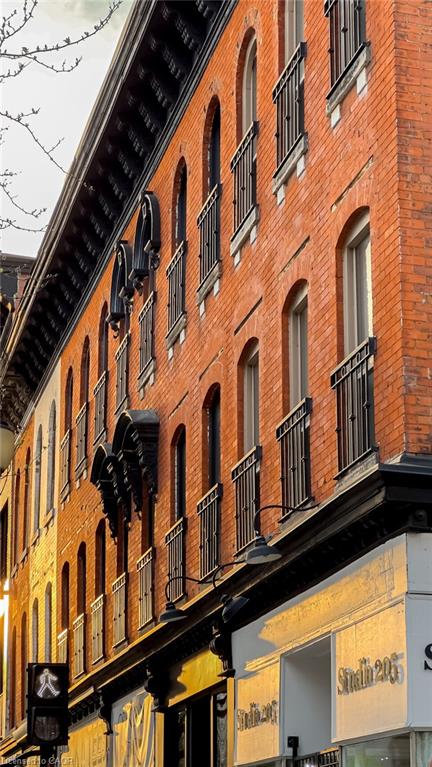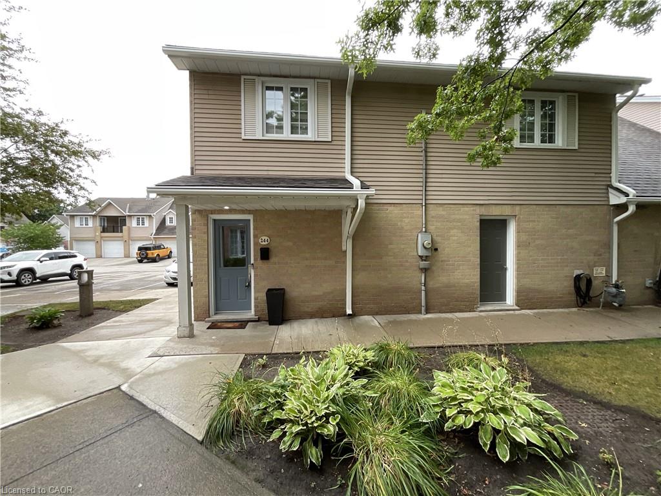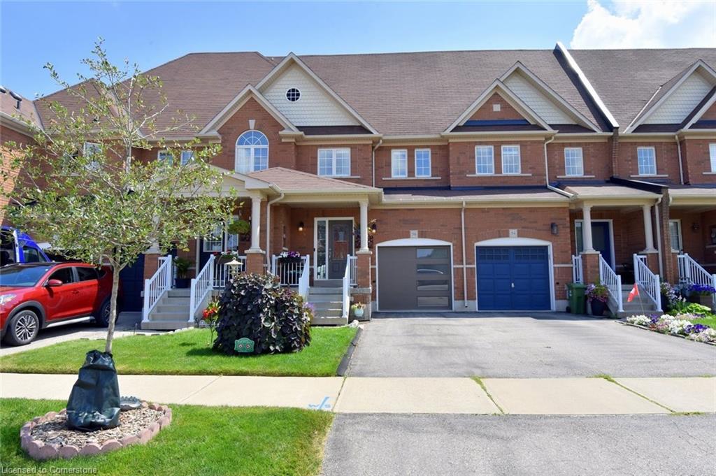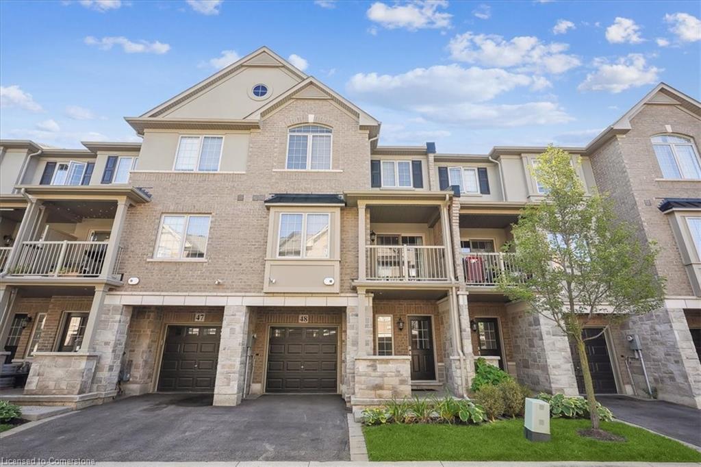- Houseful
- ON
- Burlington
- Aldershot Central
- 1137 Cooke Boulevard Unit 202
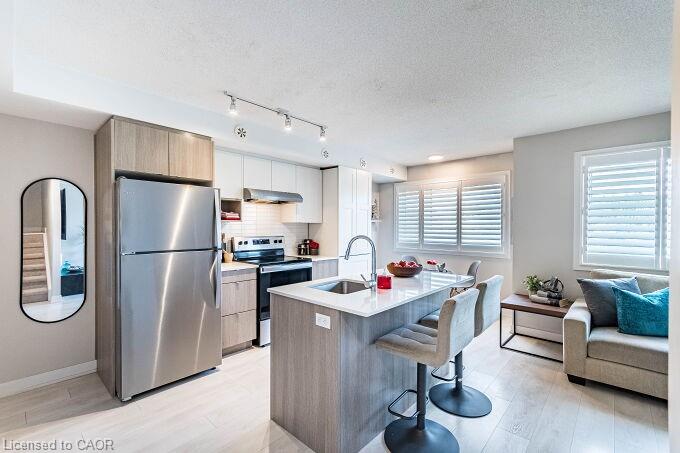
1137 Cooke Boulevard Unit 202
1137 Cooke Boulevard Unit 202
Highlights
Description
- Home value ($/Sqft)$619/Sqft
- Time on Houseful55 days
- Property typeResidential
- Style3 storey
- Neighbourhood
- Median school Score
- Year built2020
- Garage spaces1
- Mortgage payment
Amazing Location! Where Comfort And Convenience Truly Meet! Minutes From The 403/QEW And The Aldershot Go Station, This Beautiful And Well Kept Home Has A Comfortable Open Concept Main Living Space! The Kitchen, Dining Room And Living Room Blend Seamlessly Together! The Modern Kitchen Has Stainless Steel Appliances As Well Additional Pantry Space And Lovely Quartz Countertops With A Breakfast Bar! The Living Room Is Spacious And Bright - Perfect To Relax Or Entertain In! The Convenient Upper Floor Laundry Means No Carrying Your Baskets Up And Down The Stairs! A Truly Amazing Part Of This Home And Definitely An Added Bonus, Is The Roof Top Terrace with a Great View Of The Escarpment! The Terrace Provides A Private Place To Relax, Entertain, Bbq Or Enjoy The Starry Sky! Clean and Well Maintained - Just Move In And Call It Home! Close To Many Lake-Front Parks, The Royal Botanical Gardens and Mapleview Mall! Don't Wait to see this one!
Home overview
- Cooling Central air
- Heat type Forced air, natural gas
- Pets allowed (y/n) No
- Sewer/ septic Sewer (municipal)
- Building amenities Parking
- Construction materials Brick
- Foundation Poured concrete
- Roof Asphalt shing
- # garage spaces 1
- # parking spaces 1
- Garage features A
- # full baths 1
- # half baths 1
- # total bathrooms 2.0
- # of above grade bedrooms 2
- # of rooms 8
- Appliances Dishwasher, dryer, range hood, refrigerator, stove, washer
- Has fireplace (y/n) Yes
- Laundry information In-suite, upper level
- Interior features Ceiling fan(s)
- County Halton
- Area 30 - burlington
- Water body type Lake/pond
- Water source Municipal-metered
- Zoning description Rm5
- Lot desc Urban, major highway, quiet area
- Lot dimensions 0 x 0
- Water features Lake/pond
- Approx lot size (range) 0 - 0.5
- Basement information None, unfinished
- Building size 1130
- Mls® # 40753796
- Property sub type Townhouse
- Status Active
- Virtual tour
- Tax year 2025
- Kitchen Second
Level: 2nd - Living room Second
Level: 2nd - Dining room Second
Level: 2nd - Bathroom Second
Level: 2nd - Bedroom Third
Level: 3rd - Laundry Third
Level: 3rd - Bedroom Third
Level: 3rd - Bathroom Third
Level: 3rd
- Listing type identifier Idx

$-1,154
/ Month

