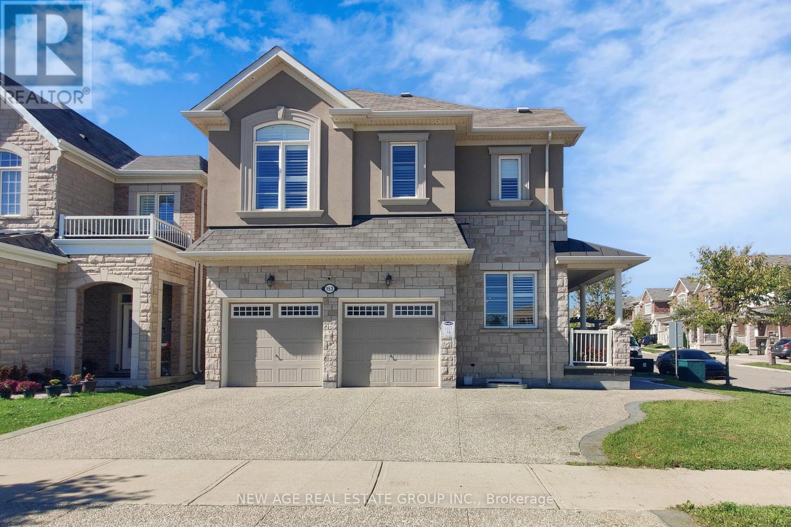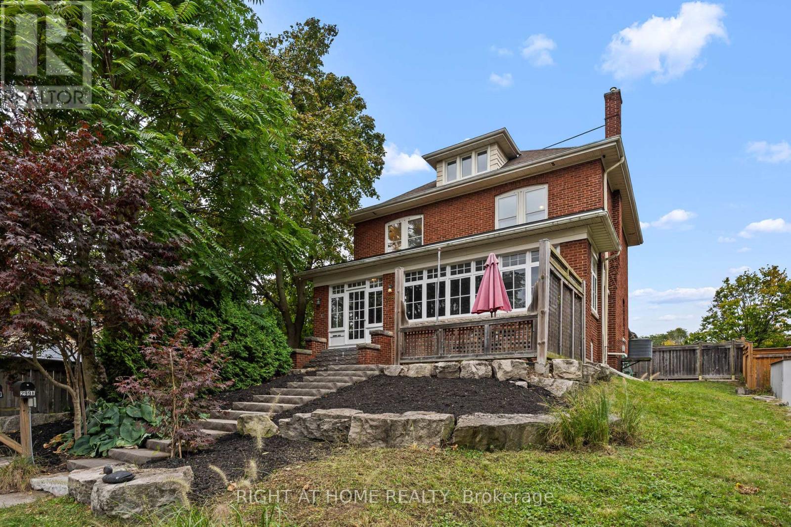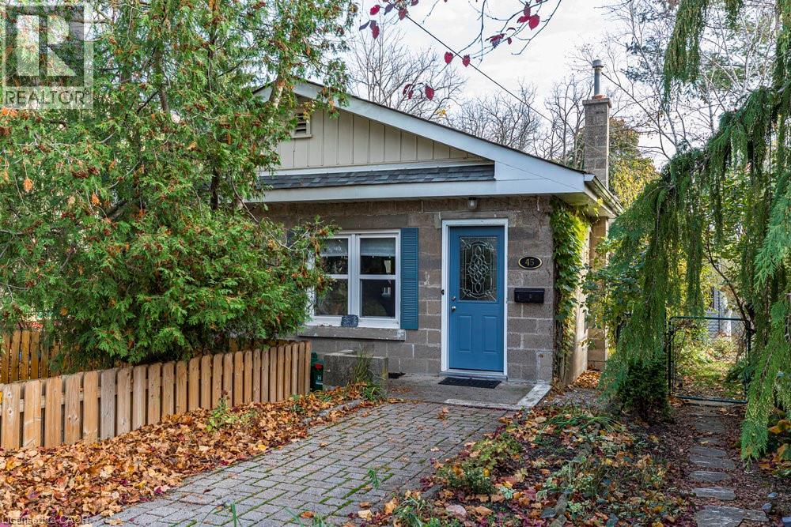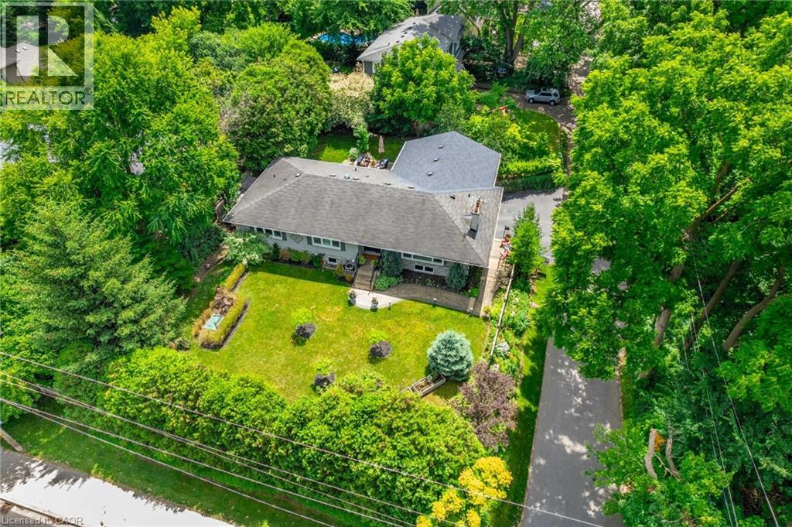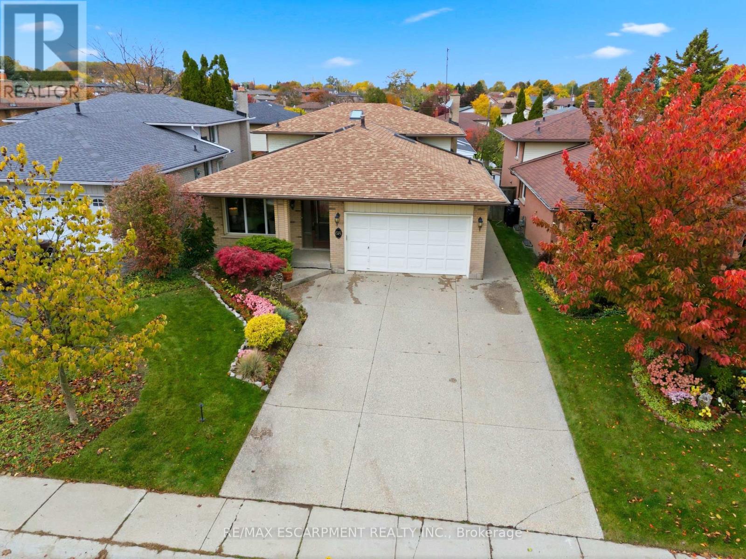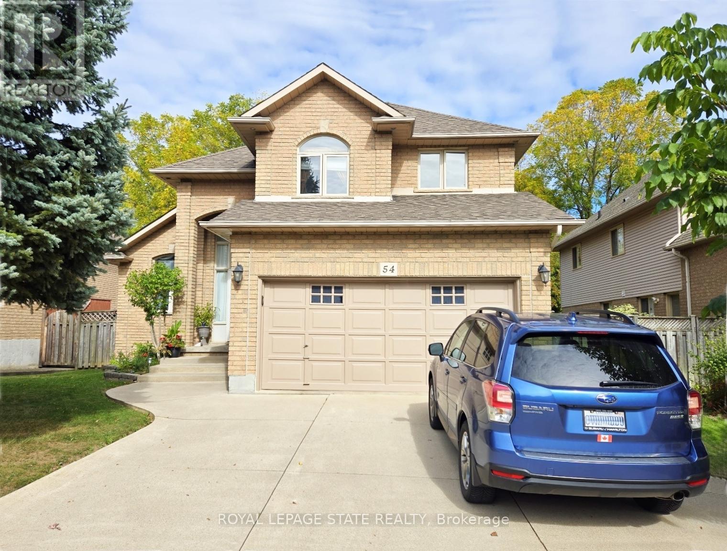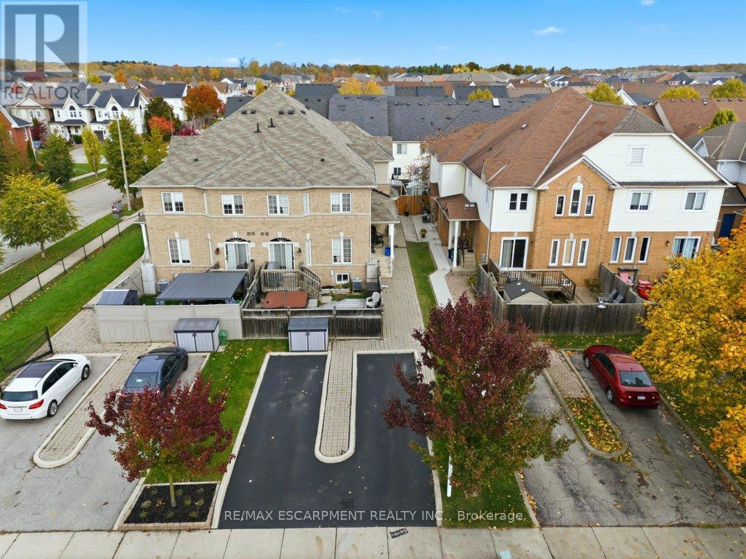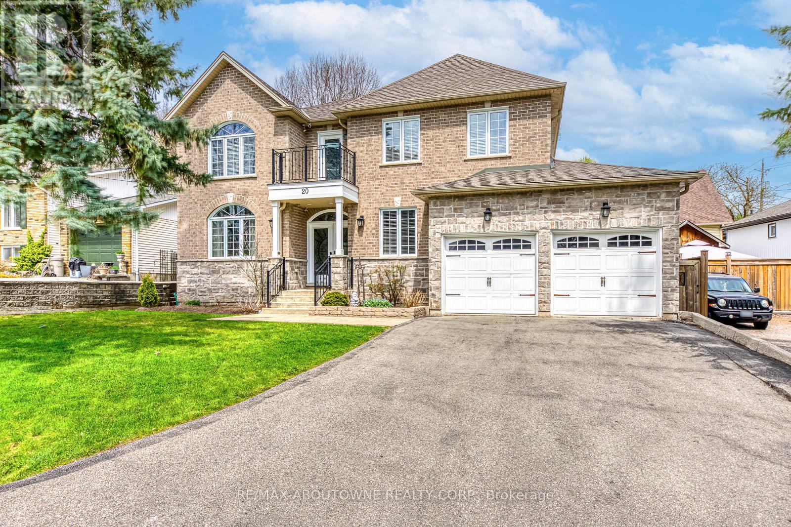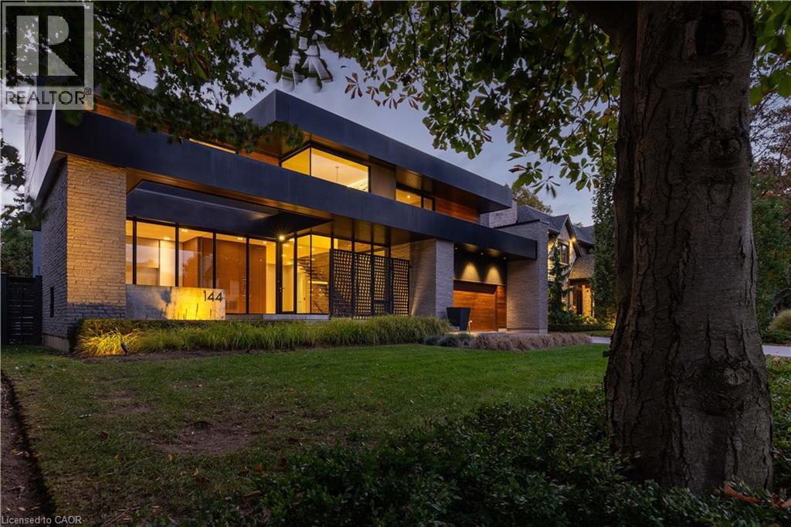- Houseful
- ON
- Burlington
- Mountainside
- 1149 Stanley Dr
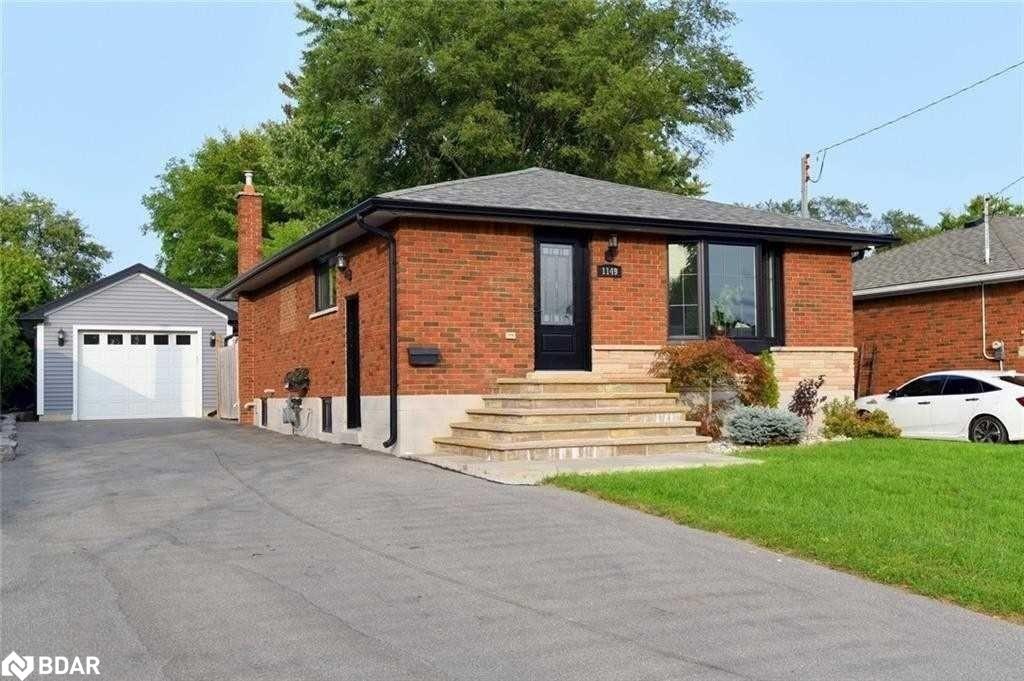
Highlights
Description
- Home value ($/Sqft)$885/Sqft
- Time on Housefulnew 39 hours
- Property typeResidential
- StyleBungalow
- Neighbourhood
- Median school Score
- Year built1958
- Garage spaces2
- Mortgage payment
Welcome to 1149 Stanley Drive, nestled in Burlington's sought-after Mountainside neighborhood. Fabulous Home With over 2000 Sq/Ft of livable space. This Open Concept Beauty, Updated Throughout ('20) features Stellar Kitchen, Large Master Retreat With Walk Out To Fully Functional Backyard (Huge Lot). This private oasis boasts an oversized lot area, an 18-ft round above-ground and heated pool, a custom Outdoor Kitchen, Dining & Sitting Area With outdoor Fireplace, a custom made Hut feel like a Cabana retreat, with direct hydro and gas, perfect for both relaxation and entertaining. Car enthusiasts will love the detached 2-car Oversized Garage with electrical service, ideal for your own workshop. Private, Driveway Can Hold 10 Cars Easily. Superb Location Close To Highway, Shopping, Schools & So Much More!! Photos were staged digitally.
Home overview
- Cooling Central air
- Heat type Forced air, natural gas
- Pets allowed (y/n) No
- Sewer/ septic Sewer (municipal)
- Construction materials Brick
- Roof Asphalt shing
- # garage spaces 2
- # parking spaces 12
- Parking desc Attached garage
- # full baths 2
- # total bathrooms 2.0
- # of above grade bedrooms 3
- # of below grade bedrooms 1
- # of rooms 11
- Appliances Dishwasher, dryer, refrigerator, stove, washer
- Has fireplace (y/n) Yes
- Interior features Other
- County Halton
- Area 34 - burlington
- Water source Municipal
- Zoning description R3.2
- Lot desc Urban, park, public transit, schools
- Lot dimensions 50 x 175
- Approx lot size (range) 0 - 0.5
- Basement information Separate entrance, full, finished
- Building size 1040
- Mls® # 40782625
- Property sub type Single family residence
- Status Active
- Tax year 2025
- Bathroom Basement
Level: Basement - Bedroom Window
Level: Basement - Office Ceramic Floor, 3 Pc Bath
Level: Basement - Family room Window
Level: Basement - Laundry Ceramic Floor, Window
Level: Basement - Kitchen Modern Kitchen
Level: Main - Bathroom Main
Level: Main - Bedroom Window
Level: Main - Bedroom Primary Bedroom, Walk Out To Yard
Level: Main - Living room Combined w/ Dining, Window
Level: Main - Dining room Combined with Living
Level: Main
- Listing type identifier Idx

$-2,453
/ Month

