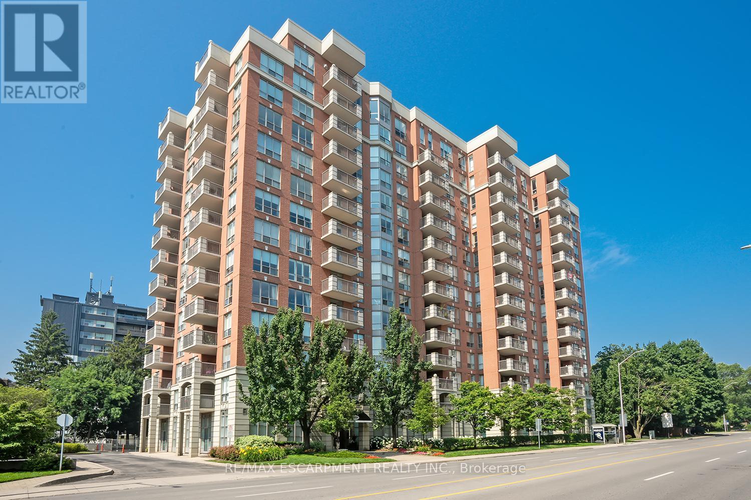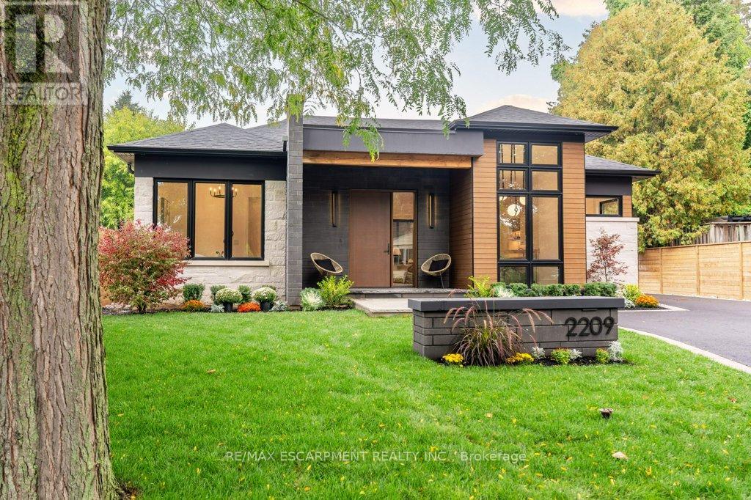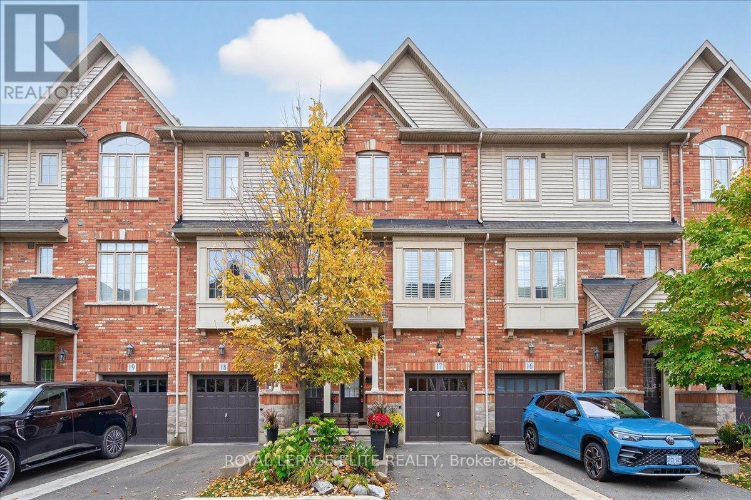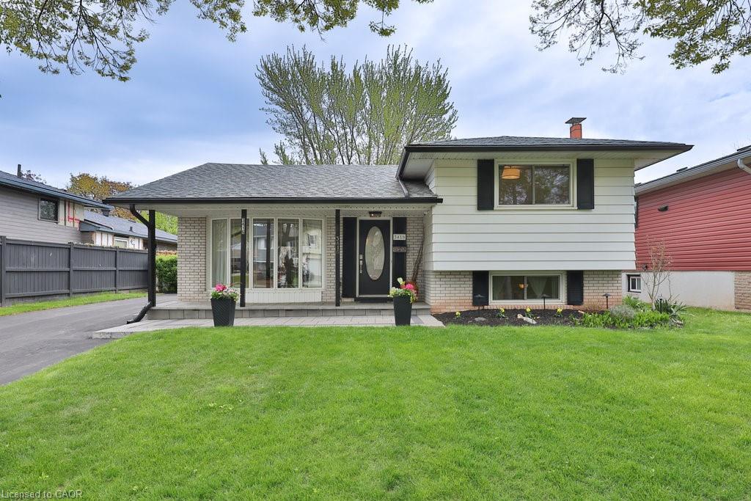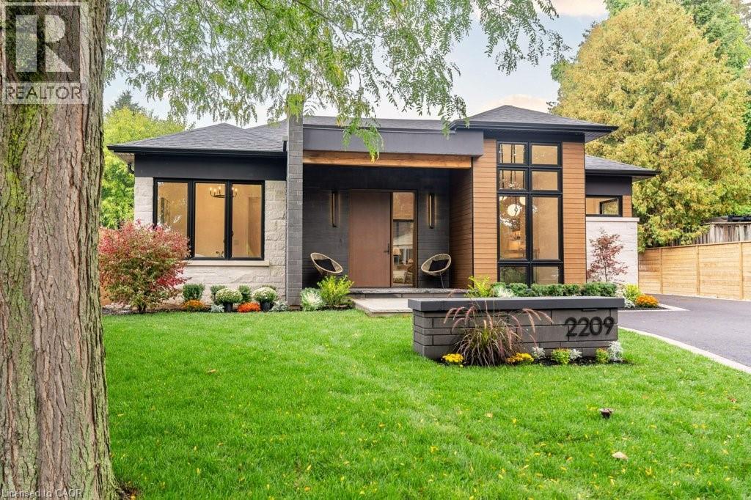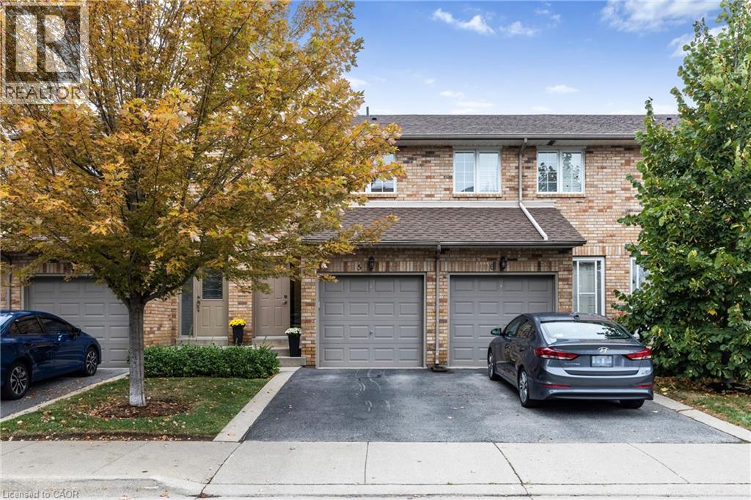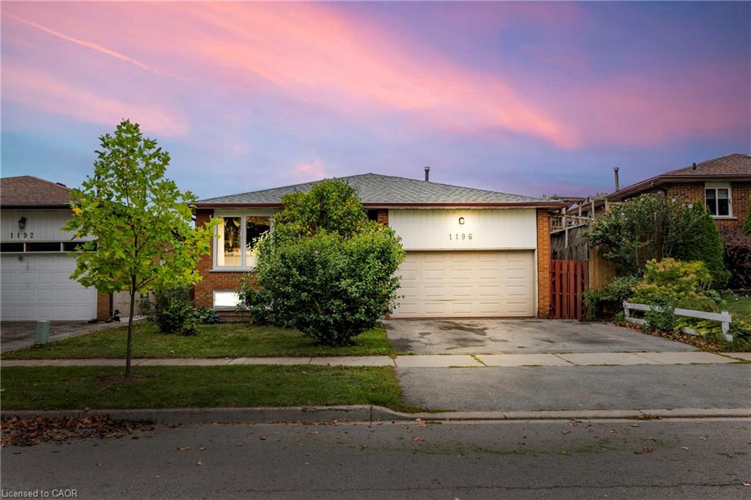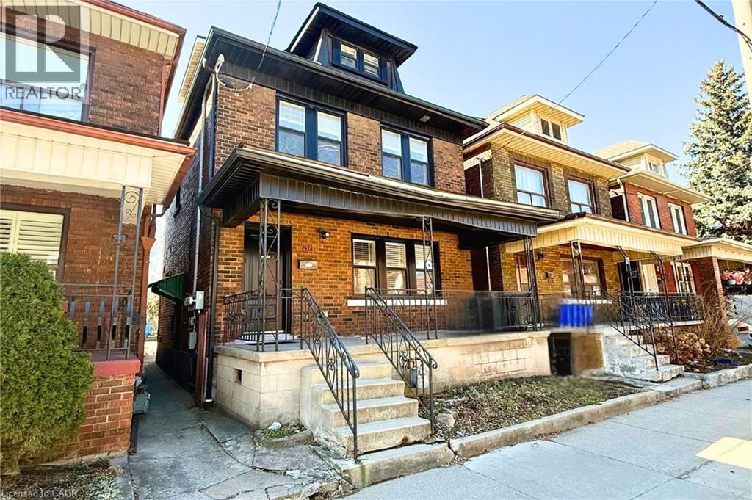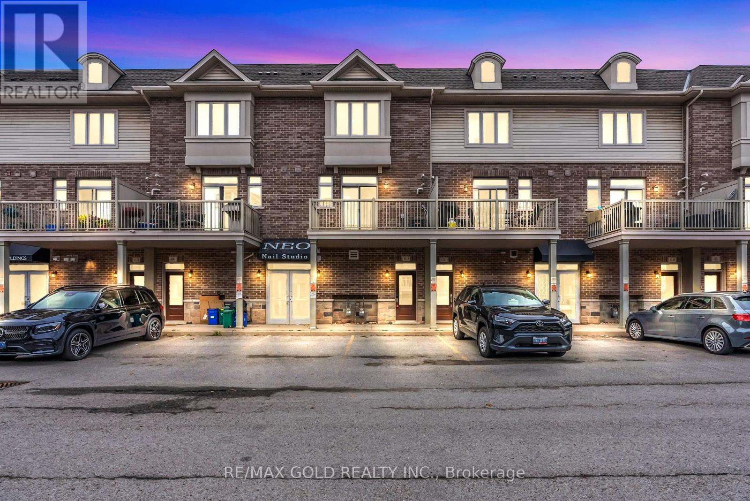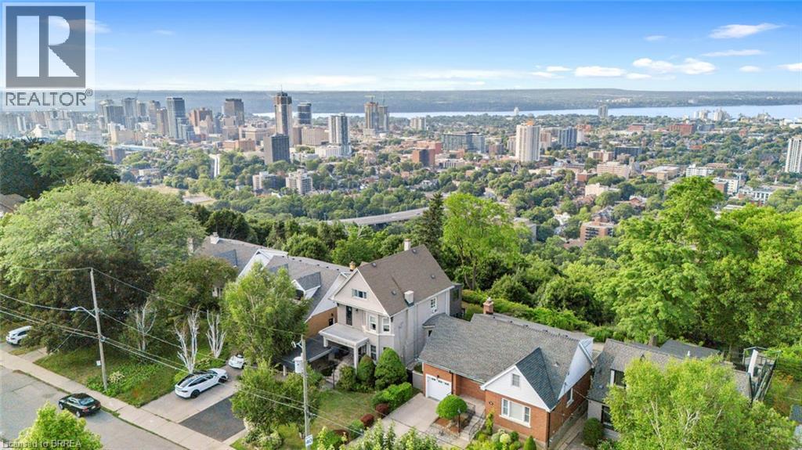- Houseful
- ON
- Burlington
- Aldershot Central
- 1196 Dowland Cres
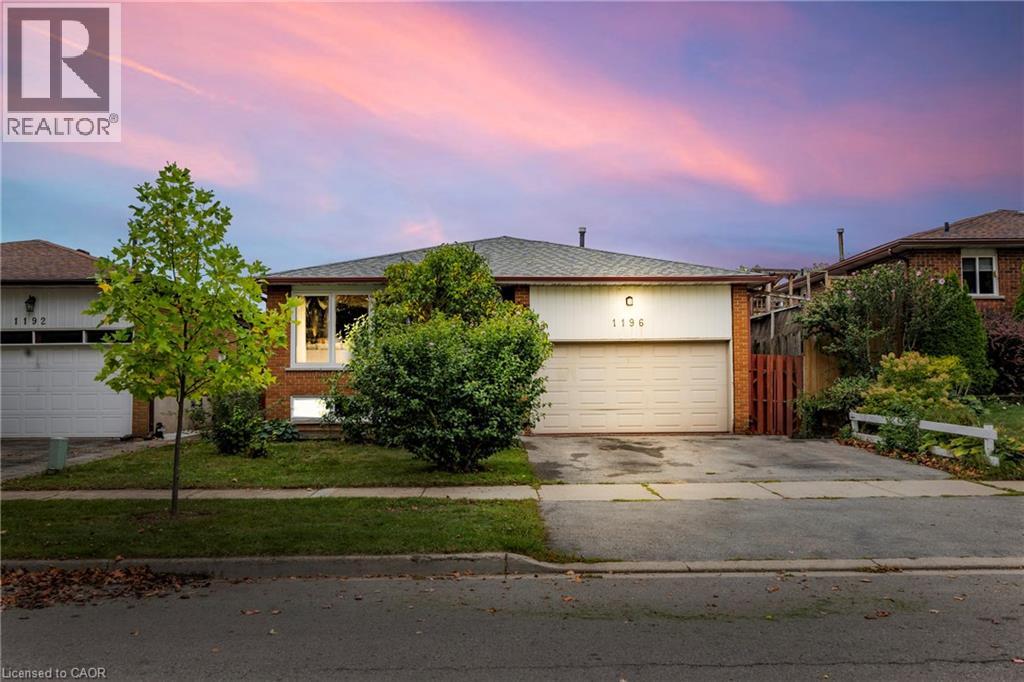
Highlights
Description
- Home value ($/Sqft)$449/Sqft
- Time on Housefulnew 1 hour
- Property typeSingle family
- StyleRaised bungalow
- Neighbourhood
- Median school Score
- Mortgage payment
Welcome to Aldershot Living! This detached 3+1 bedroom, 2 full bath home offers the perfect combination of space, function, and community charm. The double car garage with inside entry provides convenience and practicality, while the finished lower level includes a versatile in-law suite potential—ideal for extended family, guests, or rental potential. The main floor features a bright layout with spacious principal rooms and an updated kitchen featuring granite countertops, breakfast bar, lots of cupboards, and a walkout to the rear yard. You’ll also find three comfortable bedrooms and a full bath. Set in Burlington’s highly sought-after Aldershot neighbourhood, this home is more than just a property—it’s a lifestyle. Enjoy tree-lined streets, close-knit community feel, and easy access to parks, the Royal Botanical Gardens, Lake Ontario, and scenic trails. Families will appreciate excellent schools, while commuters will love the quick access to Aldershot GO, major highways, and downtown Burlington’s shops and restaurants. This is your chance to own a home in one of Burlington’s most desirable communities—where nature, convenience, and character come together. (id:63267)
Home overview
- Cooling Central air conditioning
- Heat source Natural gas
- Heat type Forced air
- Sewer/ septic Municipal sewage system
- # total stories 1
- # parking spaces 4
- Has garage (y/n) Yes
- # full baths 2
- # total bathrooms 2.0
- # of above grade bedrooms 4
- Subdivision 302 - aldershot central
- Lot size (acres) 0.0
- Building size 2156
- Listing # 40769952
- Property sub type Single family residence
- Status Active
- Kitchen 3.531m X 3.988m
Level: Basement - Recreational room 6.756m X 3.988m
Level: Basement - Bedroom 3.226m X 6.071m
Level: Basement - Bathroom (# of pieces - 4) 3.2m X 2.388m
Level: Basement - Storage 5.055m X 3.073m
Level: Basement - Bathroom (# of pieces - 4) 3.277m X 2.21m
Level: Main - Eat in kitchen 2.083m X 3.226m
Level: Main - Kitchen 3.531m X 3.226m
Level: Main - Living room 3.302m X 4.547m
Level: Main - Bedroom 3.2m X 3.048m
Level: Main - Dining room 3.302m X 2.565m
Level: Main - Bedroom 3.023m X 4.115m
Level: Main - Primary bedroom 3.302m X 4.115m
Level: Main
- Listing source url Https://www.realtor.ca/real-estate/28912816/1196-dowland-crescent-burlington
- Listing type identifier Idx

$-2,581
/ Month

