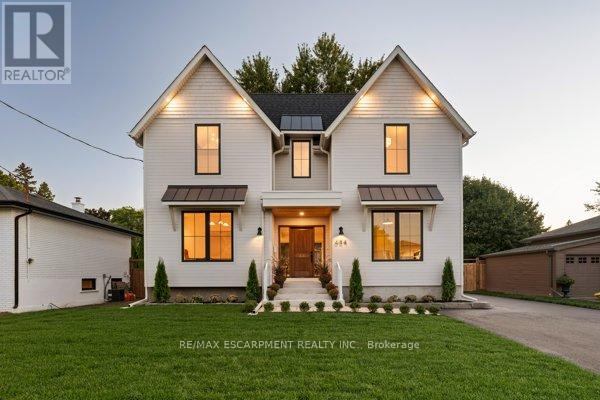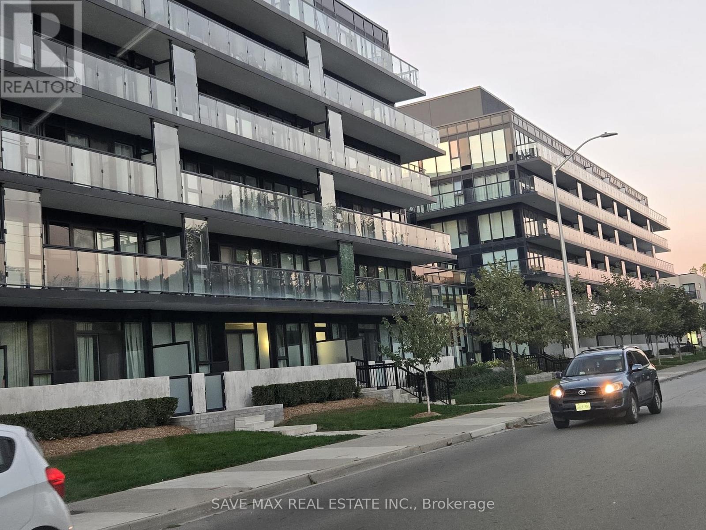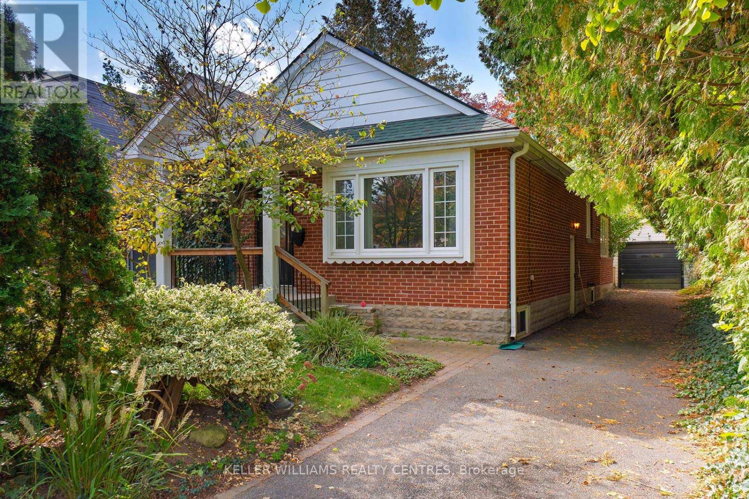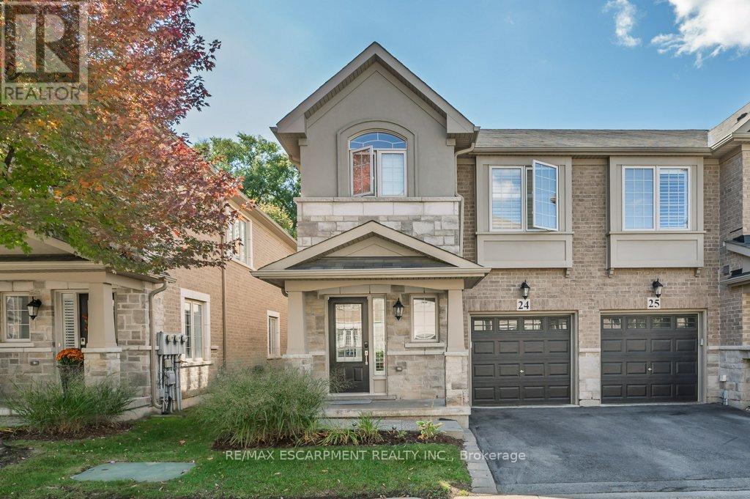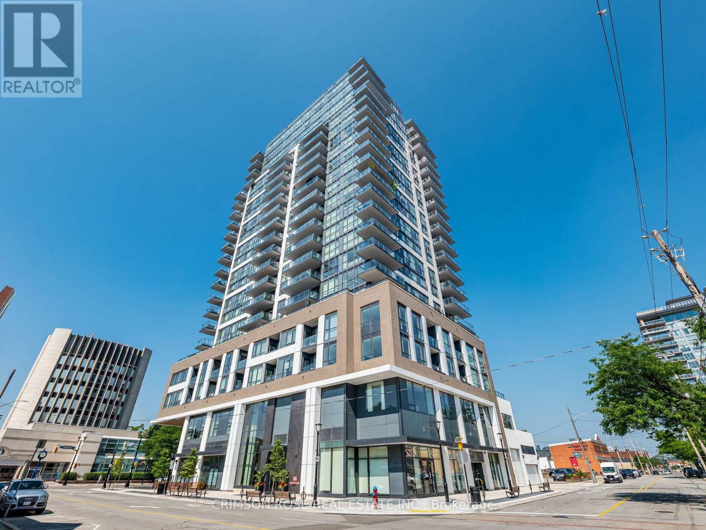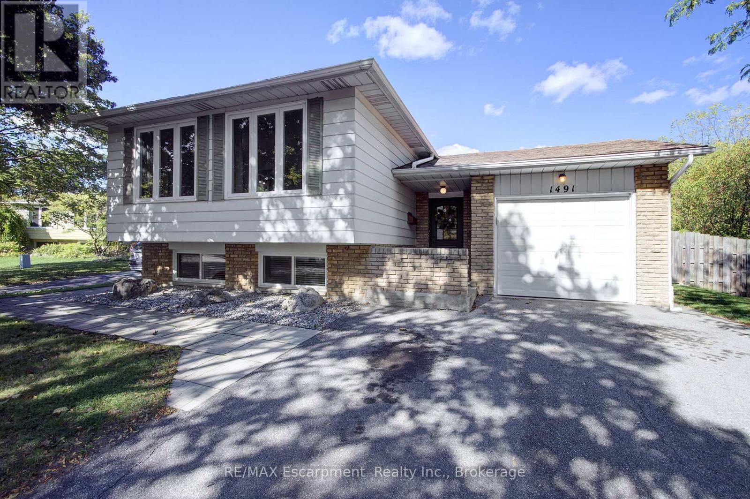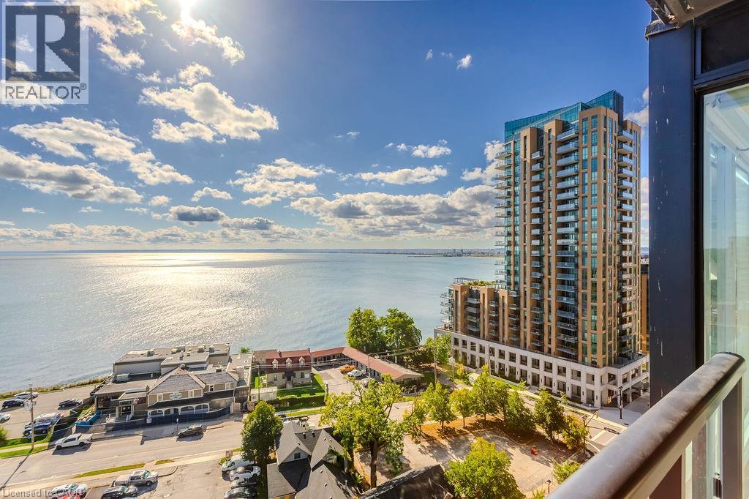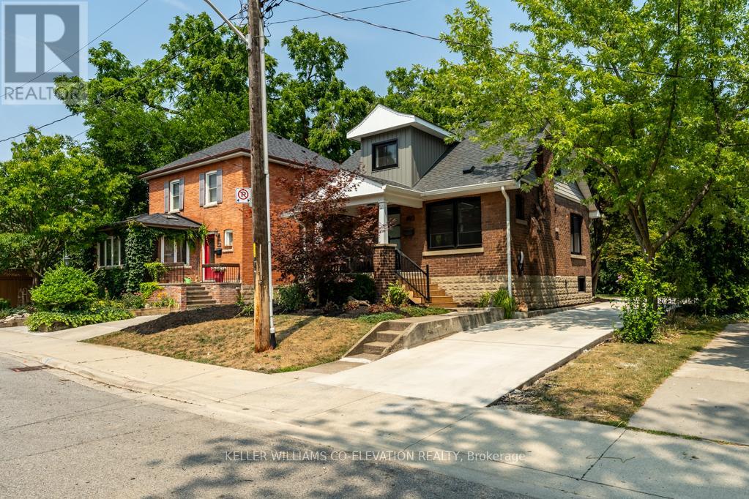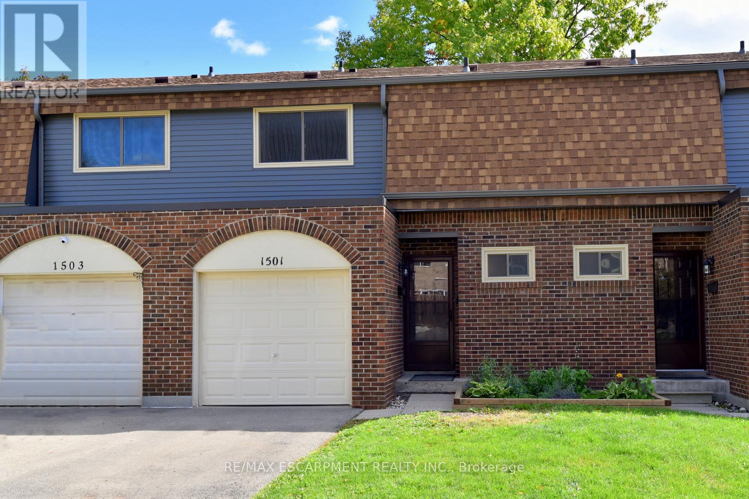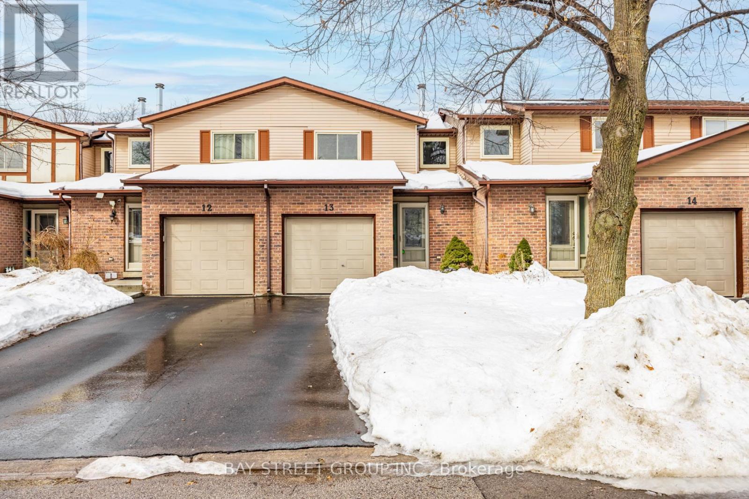- Houseful
- ON
- Burlington
- Maple
- 301 1210 Thorpe Rd
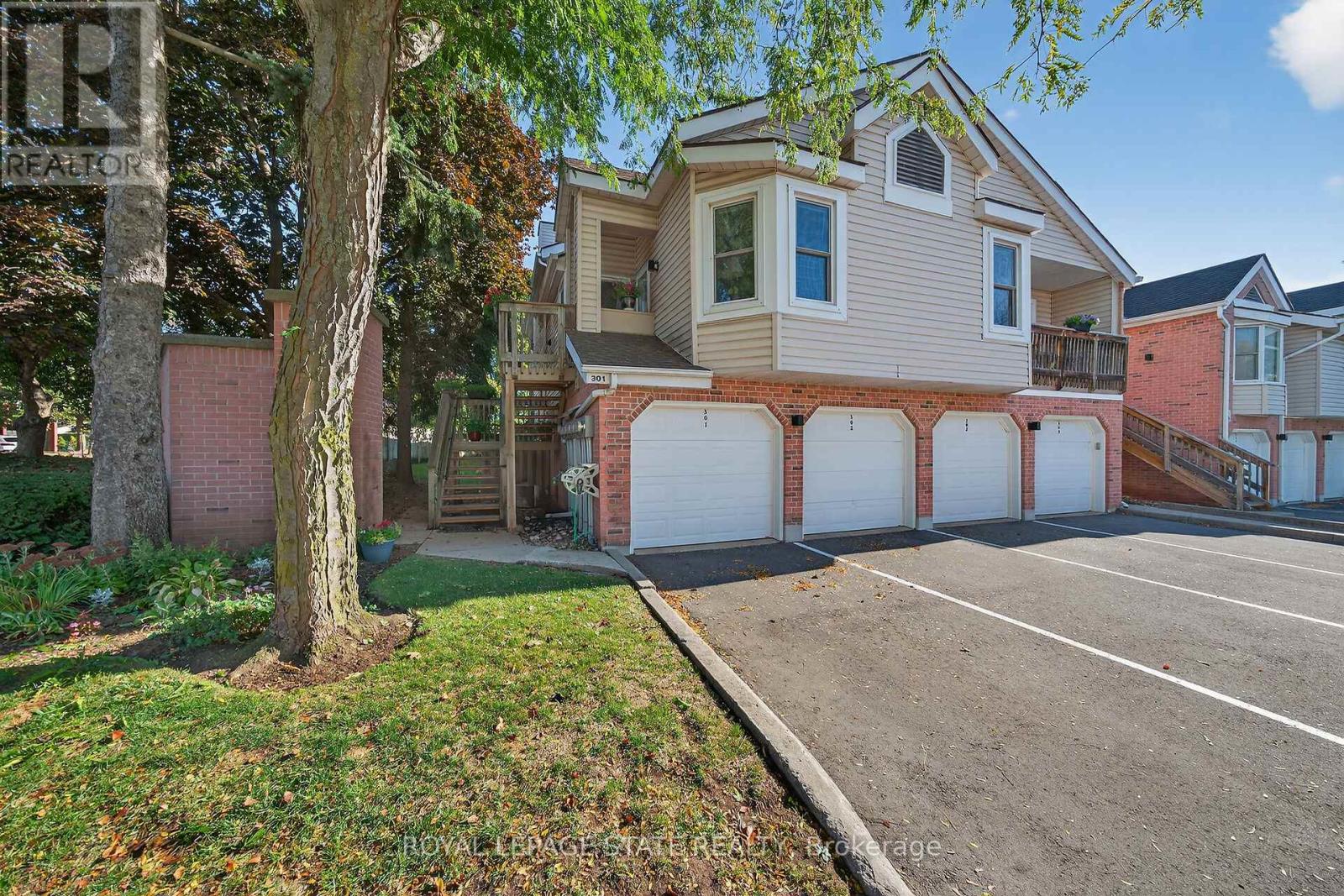
Highlights
Description
- Time on Housefulnew 10 hours
- Property typeSingle family
- Neighbourhood
- Median school Score
- Mortgage payment
Prime Burlington Location! Perfectly situated with easy access to the QEW (Toronto & Niagara bound), 403, and 407. Welcome to this beautifully maintained second-storey, one-level townhome, offering both comfort and convenience. Featuring 2 spacious bedrooms and 2 full bathrooms (one w/ ensuite and one w/ ensuite privileges). This condo is ideal for first-time buyers, professionals, downsizers, or anyone seeking easy, modern living. The open-concept layout is filled with loads of natural light, creating a warm and inviting atmosphere throughout. The kitchen offers a breakfast bar & pantry that provides lots of extra storage. Relax in the spacious living/dining area or step out onto your private balcony for morning coffee or to unwind at the end of the day. Balcony is accessed from both the primary bedroom and the dining area. This unit includes in-suite laundry, exclusive-use garage, parking space and storage room. Located close to Mapleview Mall, Burlington Waterfront, Joseph Brant Hospital, parks, schools, shopping, dining, public transit and more. Dont delay check this one out today! (id:63267)
Home overview
- Cooling Central air conditioning
- Heat source Electric
- Heat type Forced air
- # parking spaces 2
- Has garage (y/n) Yes
- # full baths 2
- # total bathrooms 2.0
- # of above grade bedrooms 2
- Community features Pet restrictions
- Subdivision Brant
- Lot size (acres) 0.0
- Listing # W12462912
- Property sub type Single family residence
- Status Active
- Bedroom 2.44m X 2.13m
Level: Main - Dining room 2.74m X 2.74m
Level: Main - Bathroom 2.74m X 1.55m
Level: Main - Living room 4.27m X 3.78m
Level: Main - Laundry 2.47m X 1.55m
Level: Main - Bedroom 4.79m X 3.35m
Level: Main - Kitchen 3.17m X 3.17m
Level: Main - Bedroom 4.54m X 3.69m
Level: Main
- Listing source url Https://www.realtor.ca/real-estate/28991040/301-1210-thorpe-road-burlington-brant-brant
- Listing type identifier Idx

$-1,148
/ Month

