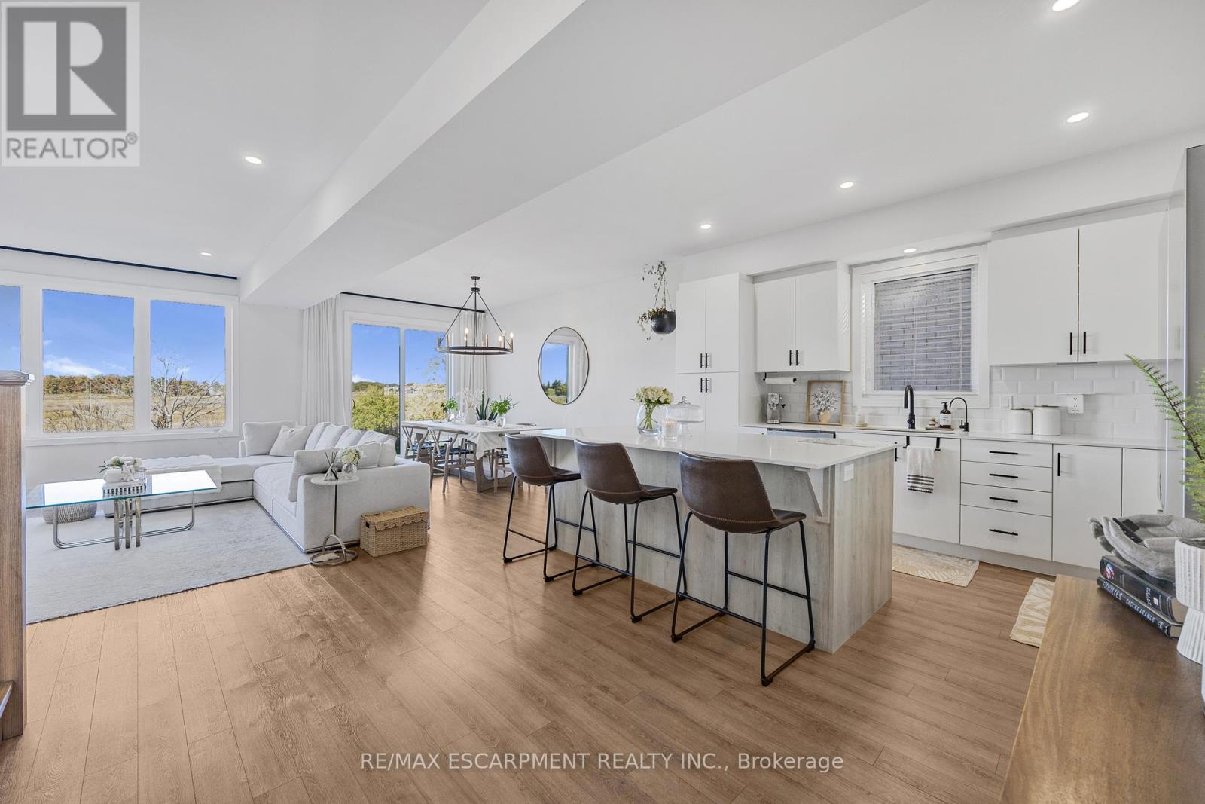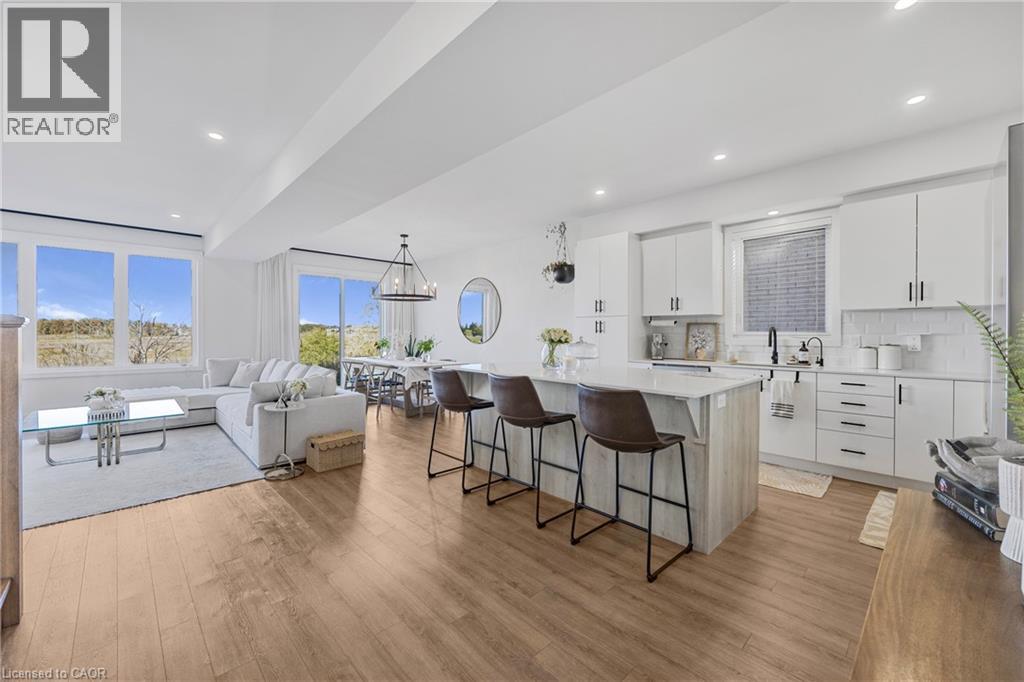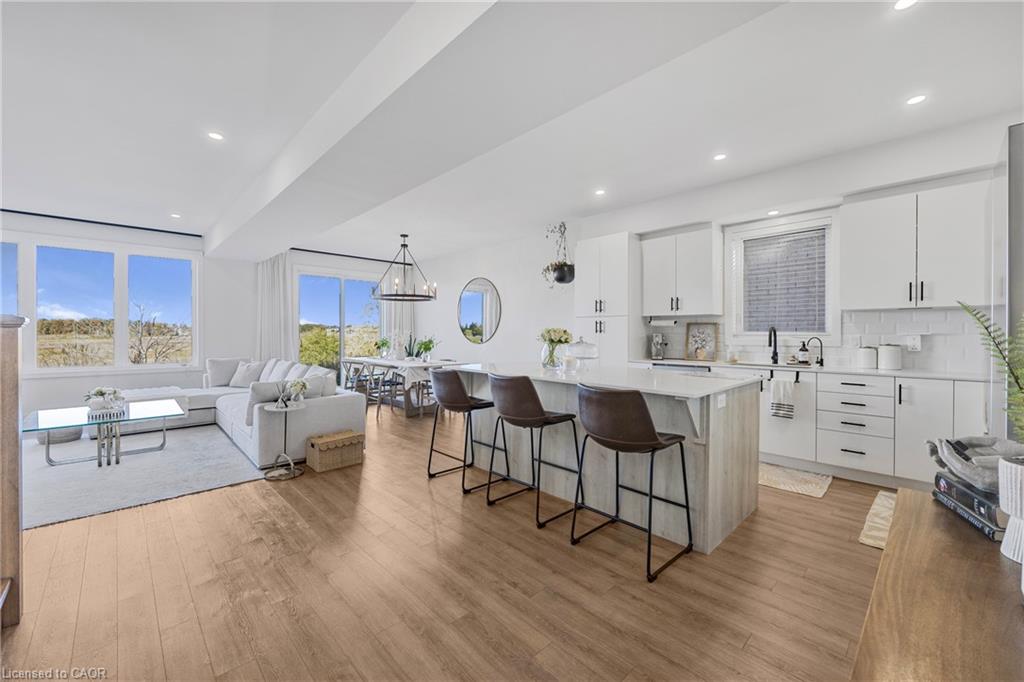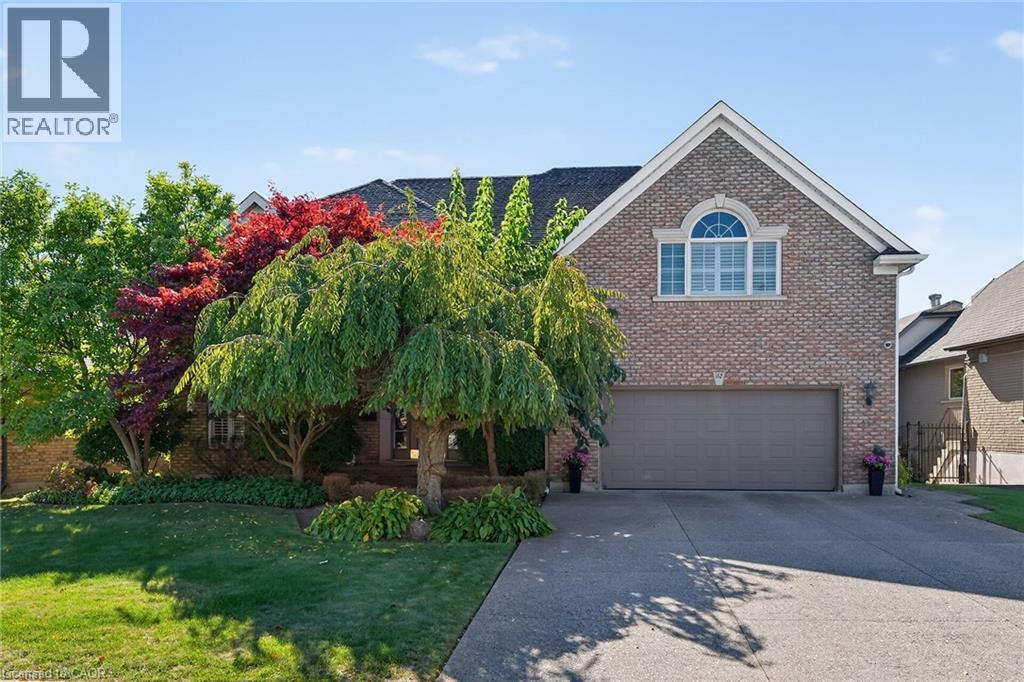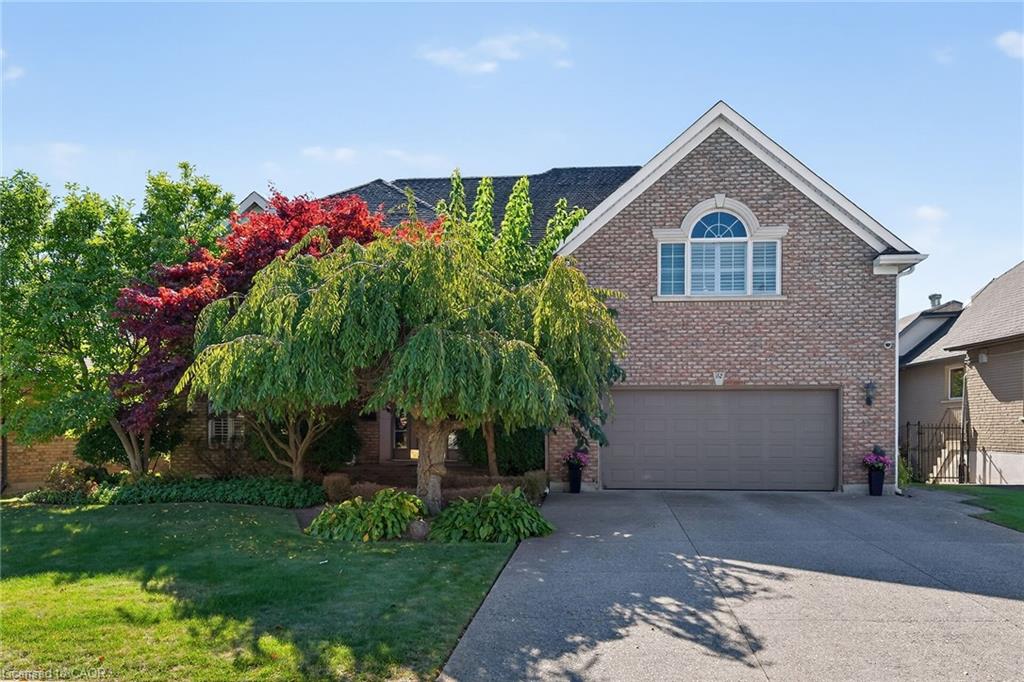- Houseful
- ON
- Burlington
- Mountainside
- 1216 De Quincy Cres
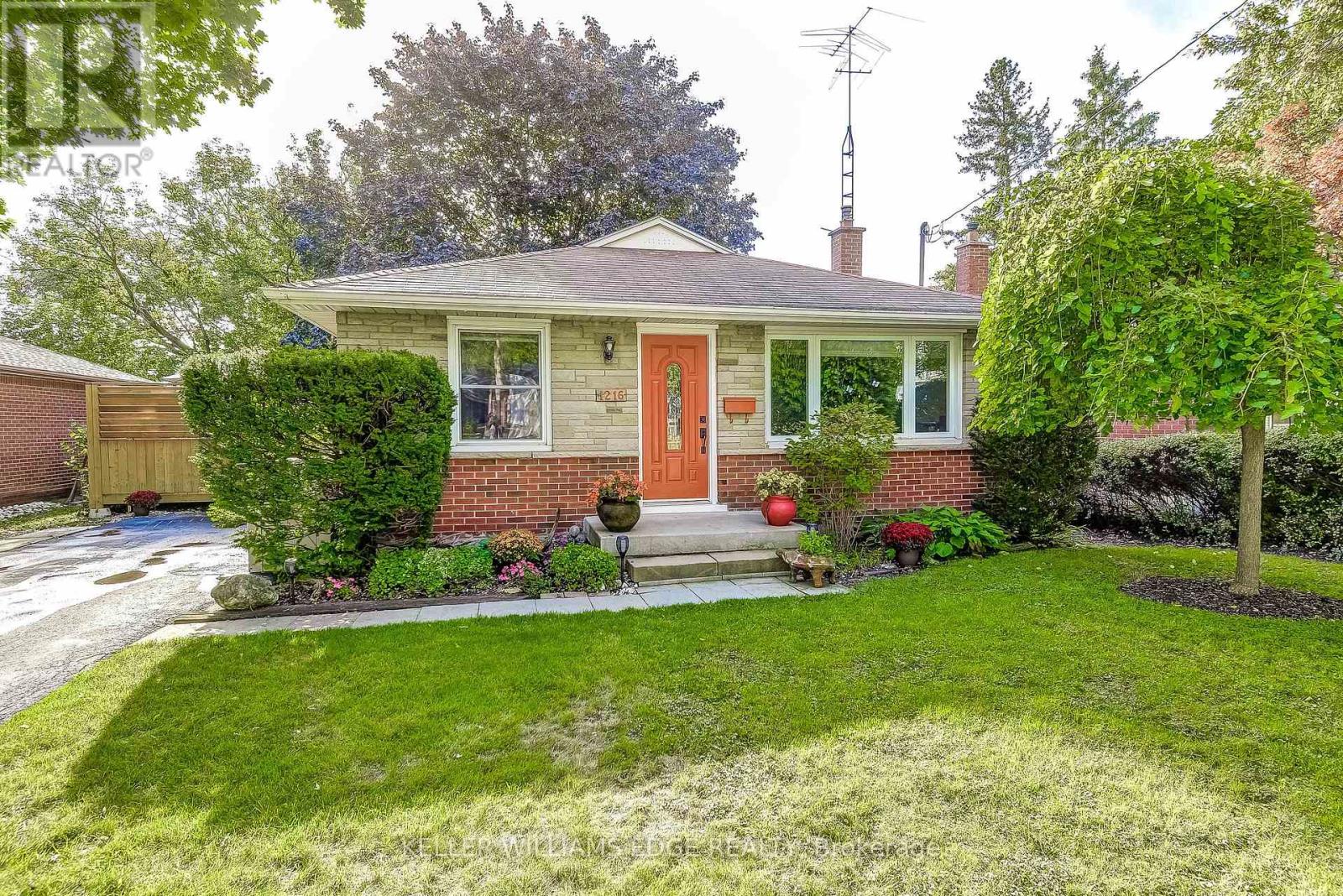
Highlights
Description
- Time on Houseful32 days
- Property typeSingle family
- StyleBungalow
- Neighbourhood
- Median school Score
- Mortgage payment
Welcome to 1216 De Quincy Crescent A Hidden Gem in Burlington's Sought-After Mountainside Neighborhood! This charming 3-bedroom, 1.5-bath home sits on a rare, oversized ravine-style lot, offering the perfect blend of privacy and natural beauty. Mature trees surround the property, creating a serene backdrop for outdoor living, while a sparkling pool and spacious side deck make this home an entertainers dream. Inside, enjoy a warm and inviting layout filled with natural light. The finished lower level boasts large above-grade windows and a cozy gas fireplace in the rec room ideal for family movie nights or relaxing with friends. The functional floor plan offers generous living space throughout, with well-sized bedrooms and ample storage. Located in a family-friendly area with easy access to parks, schools, shopping, and transit, this home combines comfort, charm, and convenience. Whether you're relaxing poolside or entertaining guests under the trees, 1216 De Quincy Crescent offers the lifestyle you've been waiting for. (id:63267)
Home overview
- Cooling Central air conditioning
- Heat source Natural gas
- Heat type Forced air
- Has pool (y/n) Yes
- Sewer/ septic Sanitary sewer
- # total stories 1
- # parking spaces 3
- # full baths 1
- # half baths 1
- # total bathrooms 2.0
- # of above grade bedrooms 3
- Has fireplace (y/n) Yes
- Subdivision Mountainside
- Directions 2094057
- Lot size (acres) 0.0
- Listing # W12412992
- Property sub type Single family residence
- Status Active
- Games room 1.42m X 3.04m
Level: Basement - Bathroom 1.65m X 2.9m
Level: Basement - Recreational room / games room 6.27m X 6.12m
Level: Basement - Utility 7.7m X 5.65m
Level: Basement - Living room 3.66m X 5m
Level: Main - Primary bedroom 3.66m X 4.06m
Level: Main - 2nd bedroom 3.66m X 2.45m
Level: Main - 3rd bedroom 3.92m X 2.69m
Level: Main - Kitchen 3.89m X 5.91m
Level: Main - Bathroom 2.83m X 1.87m
Level: Main
- Listing source url Https://www.realtor.ca/real-estate/28883371/1216-de-quincy-crescent-burlington-mountainside-mountainside
- Listing type identifier Idx

$-2,400
/ Month





