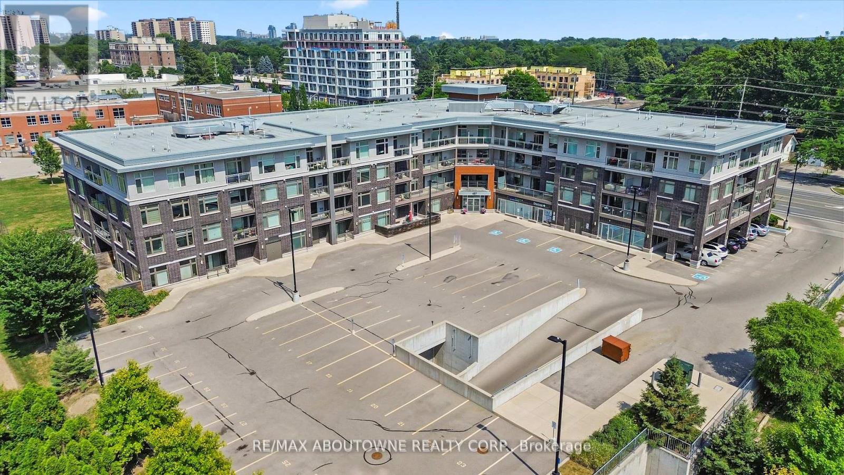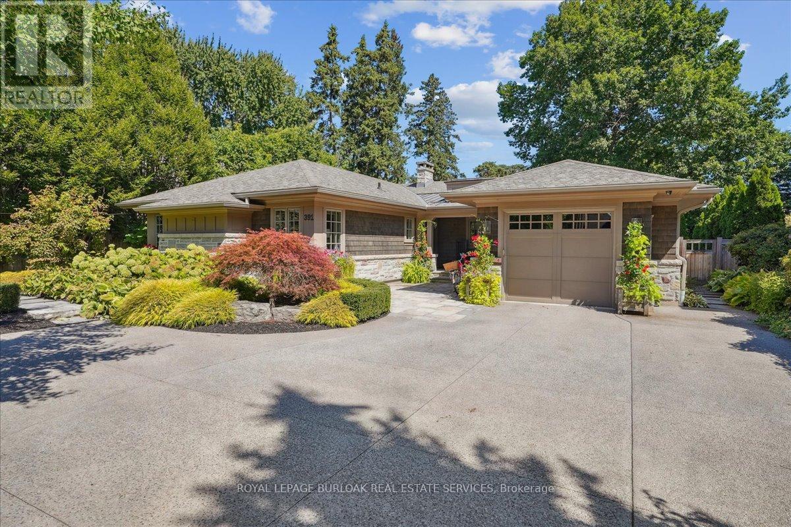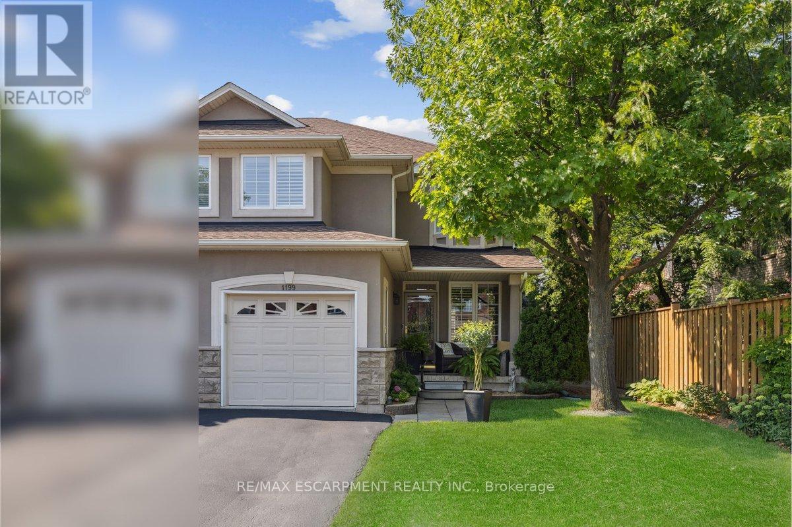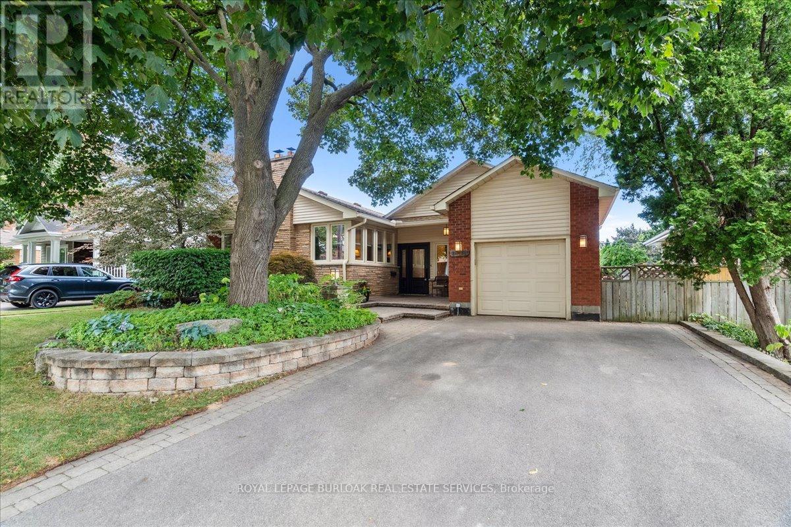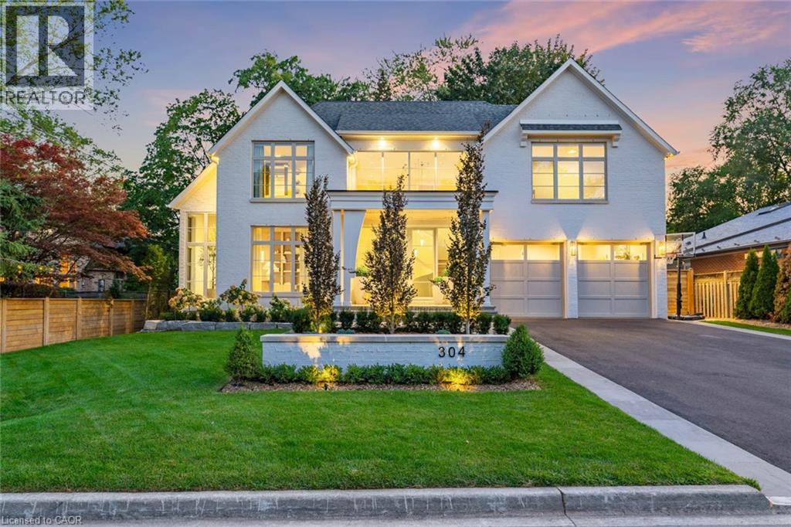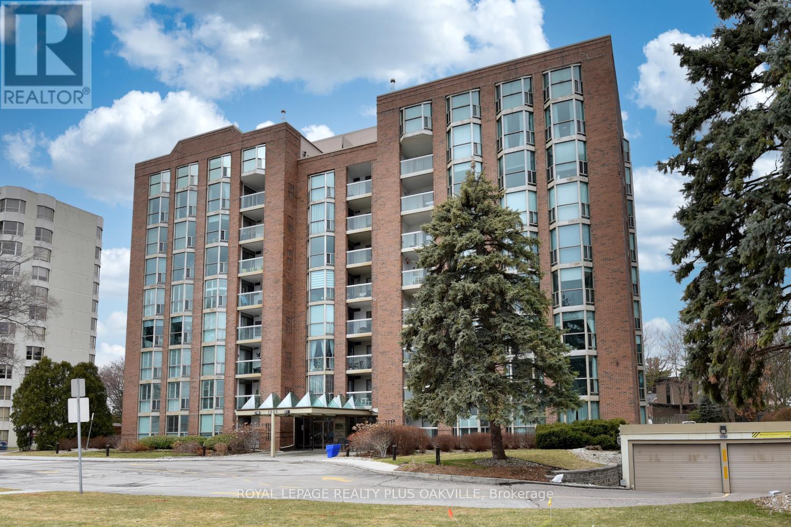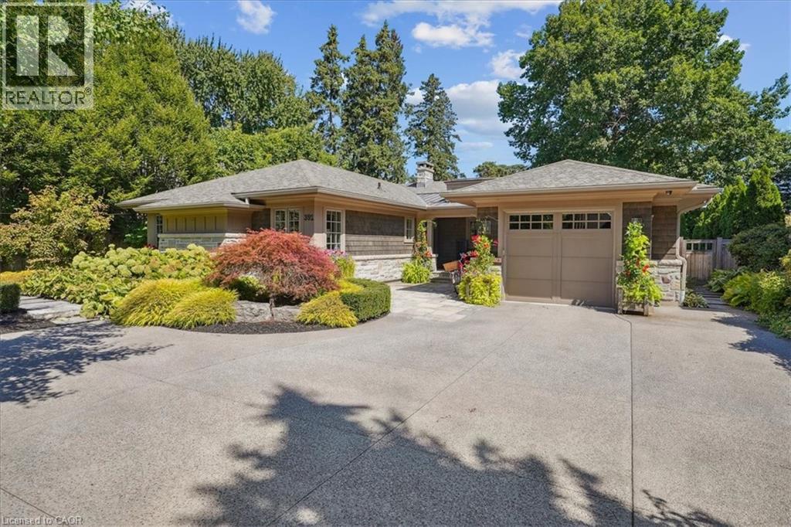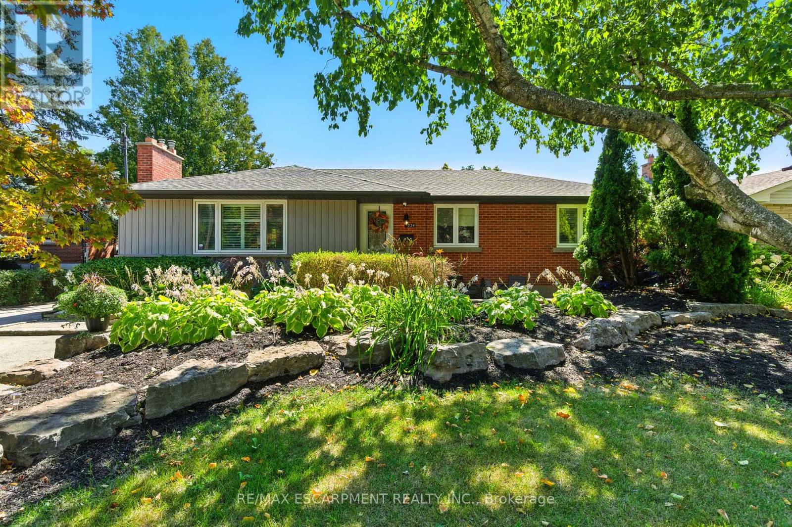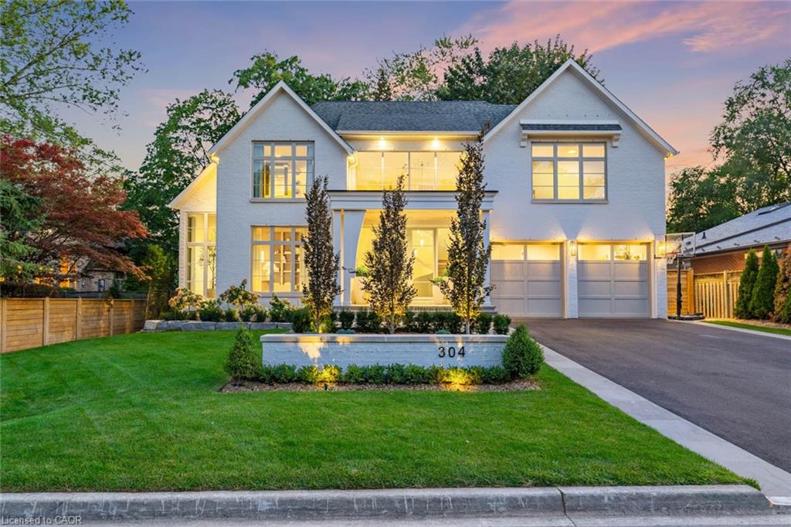- Houseful
- ON
- Burlington
- Maple
- 1224 Nathaniel Cres
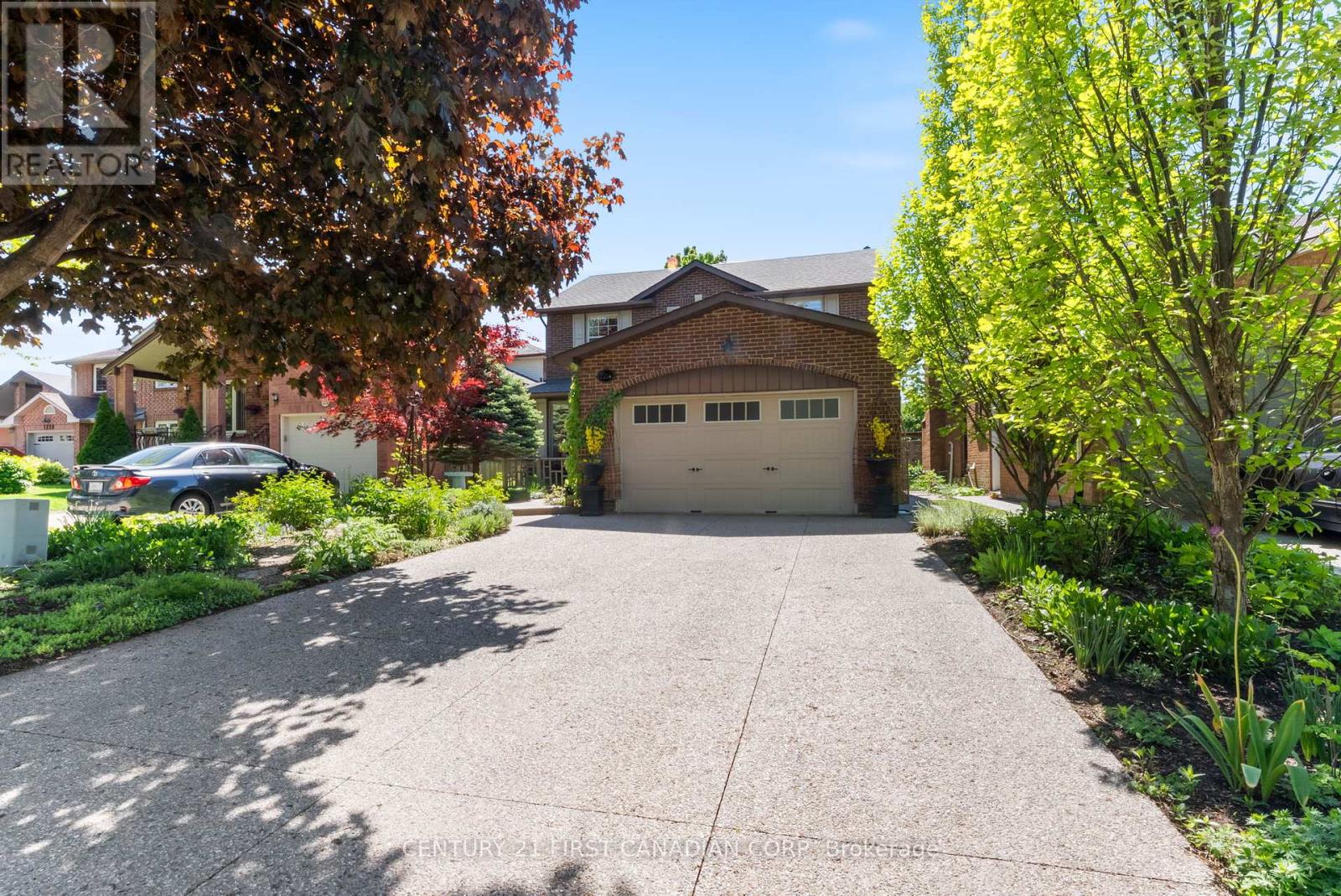
Highlights
Description
- Time on Housefulnew 2 hours
- Property typeSingle family
- Neighbourhood
- Median school Score
- Mortgage payment
Charming 2-Storey Home in Prime Burlington Location! Welcome to this beautifully maintained 2-storey, 3-bedroom home nestled in one of Burlingtons most desirable neighborhoods. Featuring gleaming hardwood floors throughout, this warm and inviting space is perfect for families and professionals alike. Enjoy a thoughtfully designed layout with spacious principal rooms, bright natural light, and a seamless flow ideal for both everyday living and entertaining. The private backyard oasis is surrounded by lush, well-kept gardens perfect for summer barbecues, relaxation, or family gatherings. Commuters will love the unbeatable location with easy access to Hwy 403, 407, QEW, and the GO Train, making travel to Toronto a breeze. Families will appreciate the top-rated schools nearby, while being just steps from beautiful parks, trails, and major shopping centres. Additional features include a top-level finished double driveway, curb appeal galore, and a welcoming community feel. Dont miss your chance to call this stunning Burlington home your own! (id:63267)
Home overview
- Cooling Central air conditioning
- Heat source Electric
- Heat type Forced air
- Sewer/ septic Sanitary sewer
- # total stories 2
- Fencing Fenced yard
- # parking spaces 6
- Has garage (y/n) Yes
- # full baths 2
- # half baths 1
- # total bathrooms 3.0
- # of above grade bedrooms 3
- Flooring Hardwood, ceramic
- Subdivision Brant
- Lot size (acres) 0.0
- Listing # W12383512
- Property sub type Single family residence
- Status Active
- Bathroom 2.51m X 2.08m
Level: 2nd - 3rd bedroom 3.96m X 3.1m
Level: 2nd - Bedroom 6.2m X 3.33m
Level: 2nd - 2nd bedroom 3.1m X 3.28m
Level: 2nd - Bathroom 2.67m X 2.21m
Level: 2nd - Cold room 3.4m X 2.44m
Level: Lower - Office 3.28m X 2.16m
Level: Lower - Utility 6.58m X 6.15m
Level: Lower - Family room 9.86m X 5.26m
Level: Lower - Foyer 6.43m X 2.24m
Level: Main - Family room 5.4m X 3.2m
Level: Main - Kitchen 3.12m X 2.67m
Level: Main - Eating area 3.71m X 2.54m
Level: Main - Dining room 3.3m X 2.8m
Level: Main - Bathroom 1.57m X 1.63m
Level: Main - Laundry 3.1m X 1.55m
Level: Main - Living room 4.57m X 3.33m
Level: Main
- Listing source url Https://www.realtor.ca/real-estate/28819178/1224-nathaniel-crescent-burlington-brant-brant
- Listing type identifier Idx

$-3,280
/ Month

