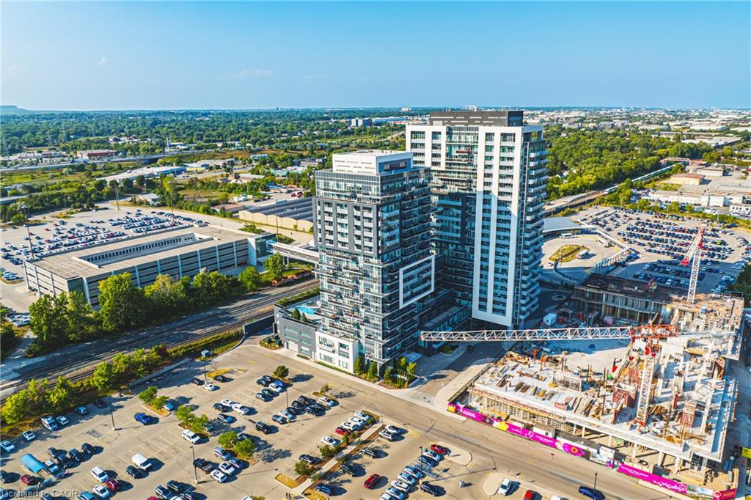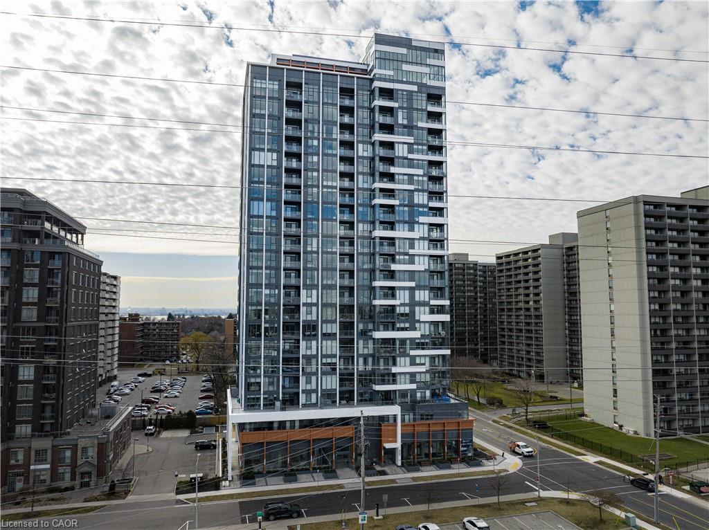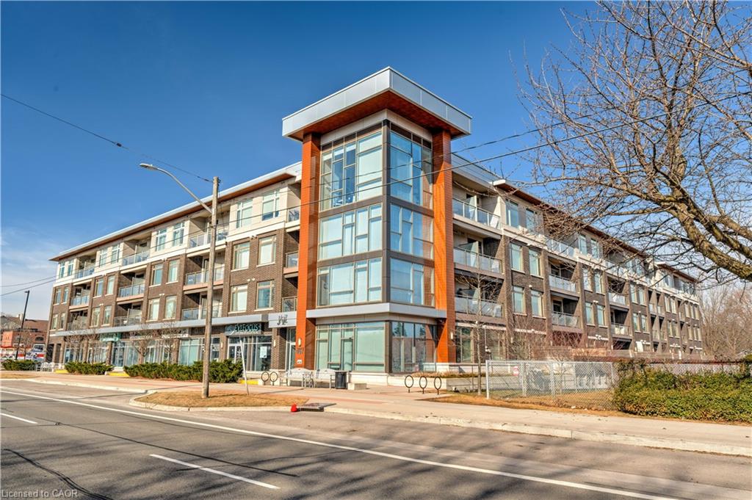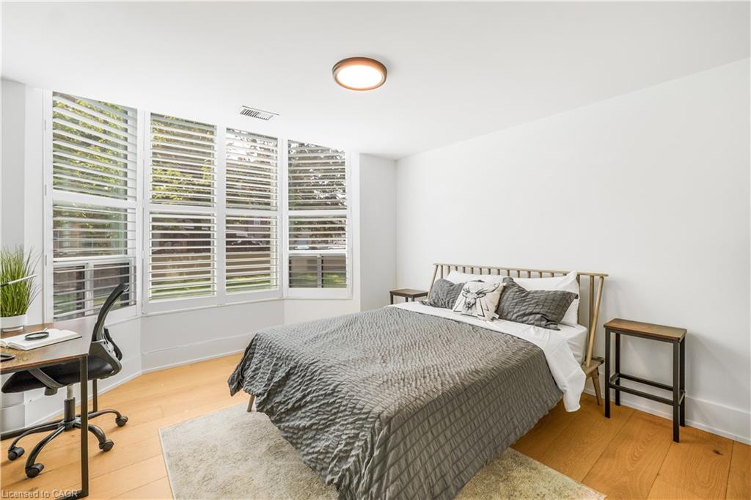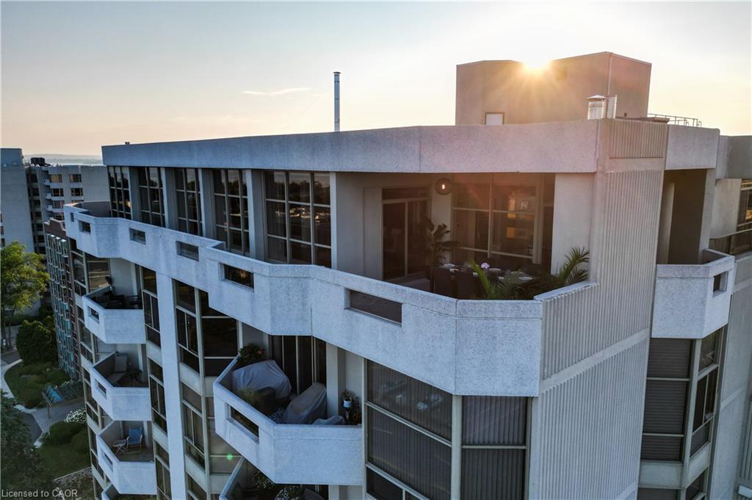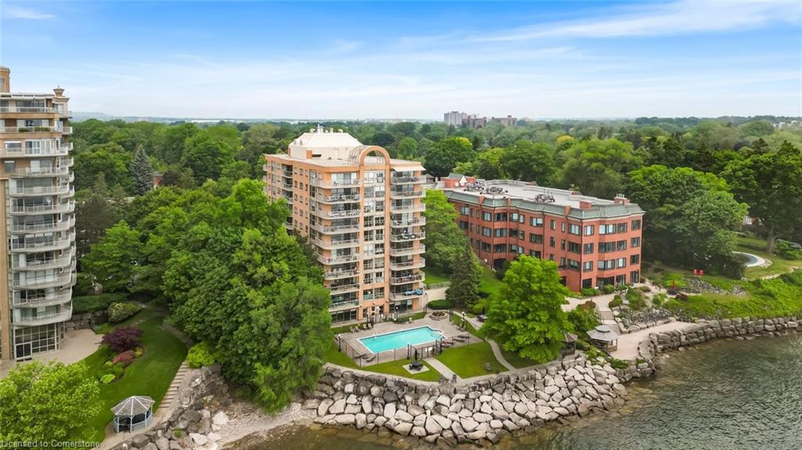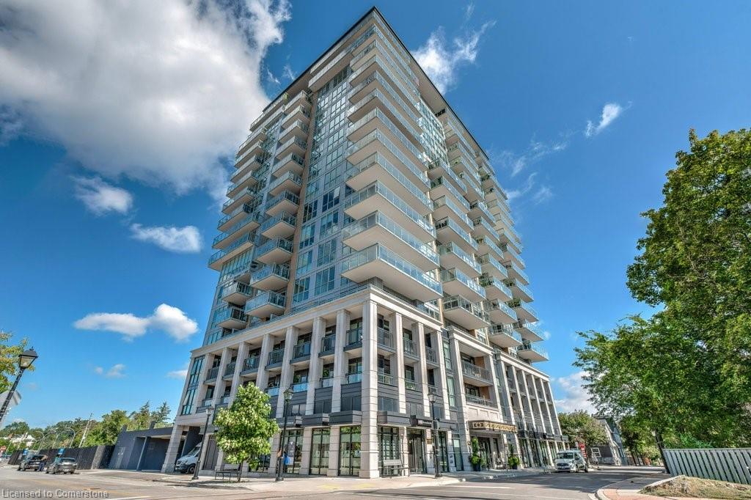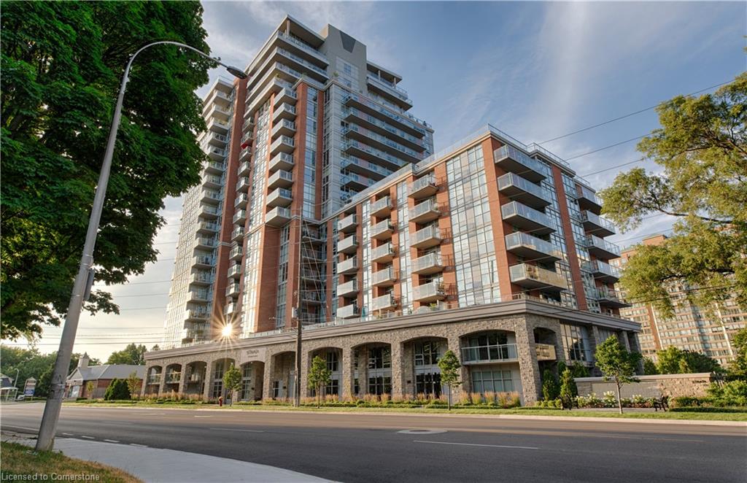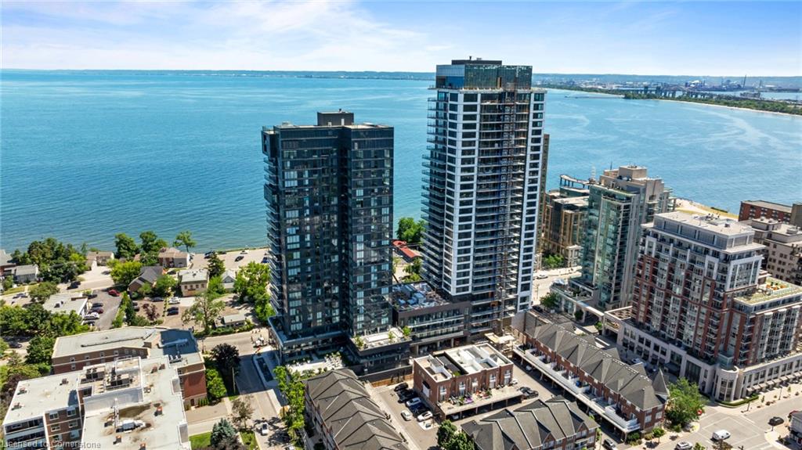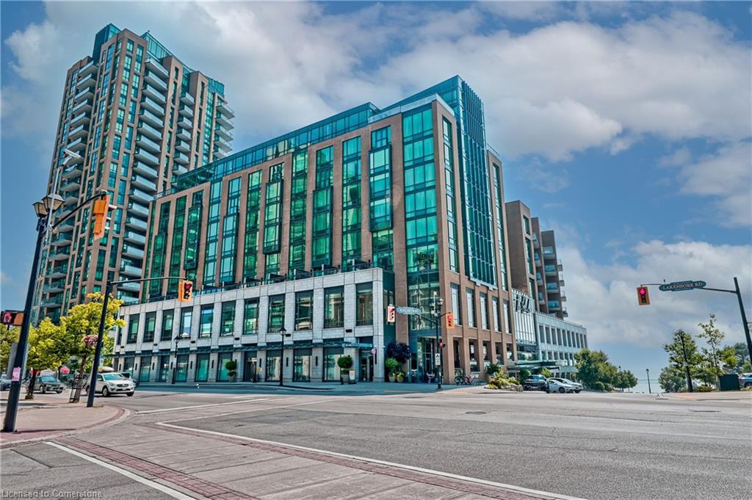- Houseful
- ON
- Burlington
- Maple
- 1225 N Shore Boulevard E Unit 404
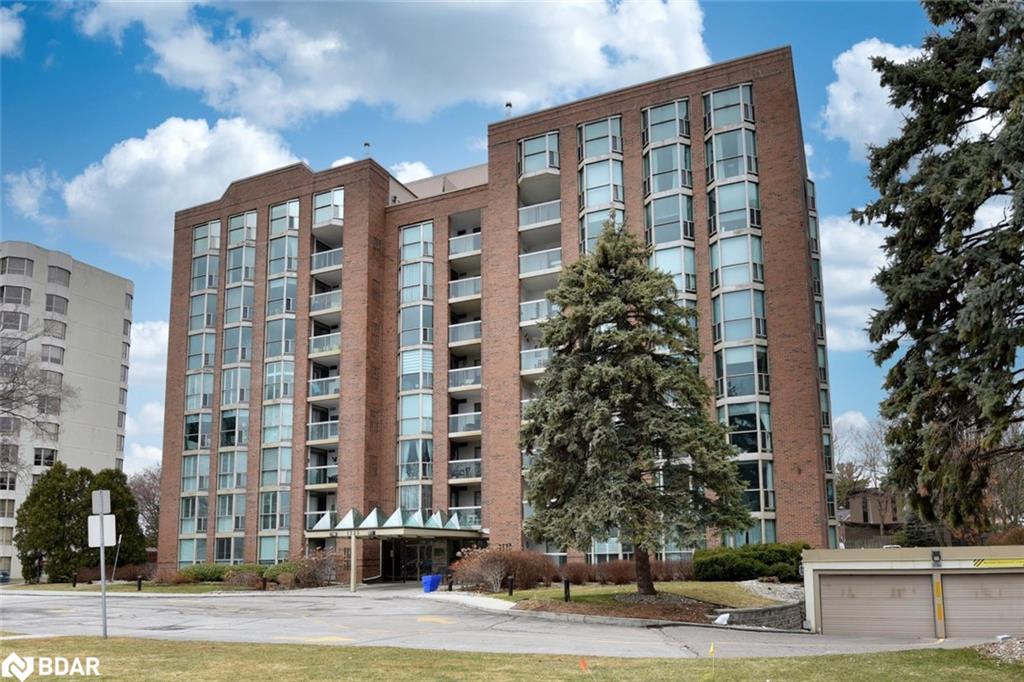
1225 N Shore Boulevard E Unit 404
1225 N Shore Boulevard E Unit 404
Highlights
Description
- Home value ($/Sqft)$632/Sqft
- Time on Housefulnew 2 hours
- Property typeResidential
- Style1 storey/apt
- Neighbourhood
- Median school Score
- Year built1987
- Garage spaces1
- Mortgage payment
Welcome to this stunning 1-bedroom plus DEN condo, provides 910 sq. ft. of thoughtfully designed living space. The spacious bedroom comes complete with a walk-in closet and the DEN provides flexibility for a home office or guest space. The bright and inviting living and dining area plus the private balcony is perfect for enjoying your morning coffee or unwinding after a long day. The updated kitchen features modern finishes, while fresh paint and updated light fixtures add a contemporary touch throughout the unit. With in-suite laundry and an updated furnace and A/C (2023), this condo provides both convenience and comfort. Beyond the unit, the building provides an array of fantastic amenities, including an outdoor pool, BBQ area and gazebo, as well as a gym, sauna, car wash, games room, and a party room with a full kitchen. Situated in an unbeatable location, this condo is just a short walk to the Waterfront, Spencer Smith Park, and The Art Gallery of Burlington. You'll also find yourself steps away from trendy shops, popular restaurants, and directly across from Jo Brant Hospital. Move-in ready and waiting for you to enjoy—don’t miss this incredible opportunity!
Home overview
- Cooling Central air
- Heat type Electric, forced air
- Pets allowed (y/n) No
- Sewer/ septic Sewer (municipal)
- Building amenities Bbqs permitted, car wash area, barbecue, elevator(s), fitness center, game room, party room, pool, sauna, parking
- Construction materials Brick, block
- Foundation Poured concrete
- Roof Flat
- Exterior features Balcony, built-in barbecue, controlled entry, landscape lighting, lawn sprinkler system, recreational area
- # garage spaces 1
- # parking spaces 1
- Garage features P2
- Has garage (y/n) Yes
- Parking desc Garage door opener, built-in, concrete, inside entry
- # full baths 1
- # total bathrooms 1.0
- # of above grade bedrooms 1
- # of rooms 6
- Appliances Range, water heater, dishwasher, dryer, range hood, refrigerator, stove, washer
- Has fireplace (y/n) Yes
- Laundry information In-suite
- Interior features Auto garage door remote(s), elevator, separate heating controls, separate hydro meters, other
- County Halton
- Area 31 - burlington
- View Lake, water
- Water body type Lake/pond
- Water source Municipal
- Zoning description Rm4-231
- Lot desc Urban, ample parking, arts centre, beach, city lot, highway access, hospital, landscaped, open spaces, park, public transit, shopping nearby, trails
- Water features Lake/pond
- Approx lot size (range) 0 - 0.5
- Basement information None
- Building size 910
- Mls® # 40763411
- Property sub type Condominium
- Status Active
- Virtual tour
- Tax year 2024
- Den Main
Level: Main - Bathroom Main
Level: Main - Primary bedroom Main
Level: Main - Laundry Main
Level: Main - Living room / dining room Main
Level: Main - Kitchen Main
Level: Main
- Listing type identifier Idx

$-895
/ Month

