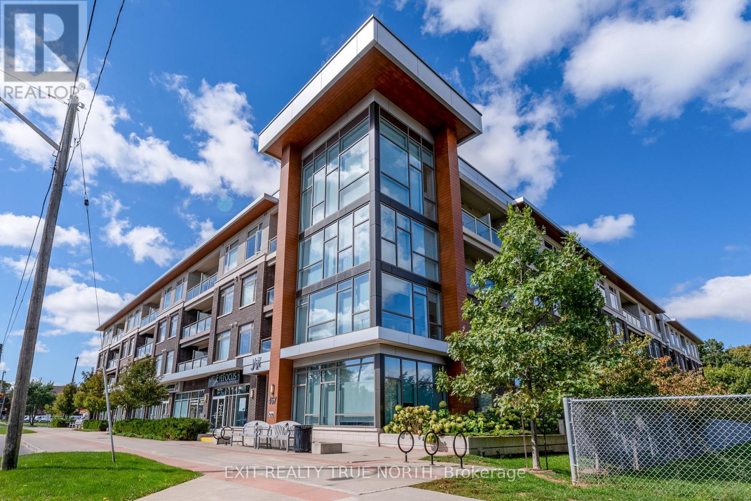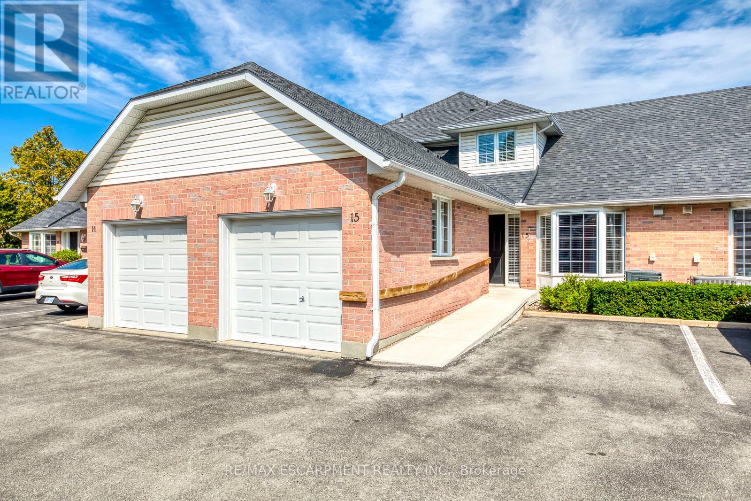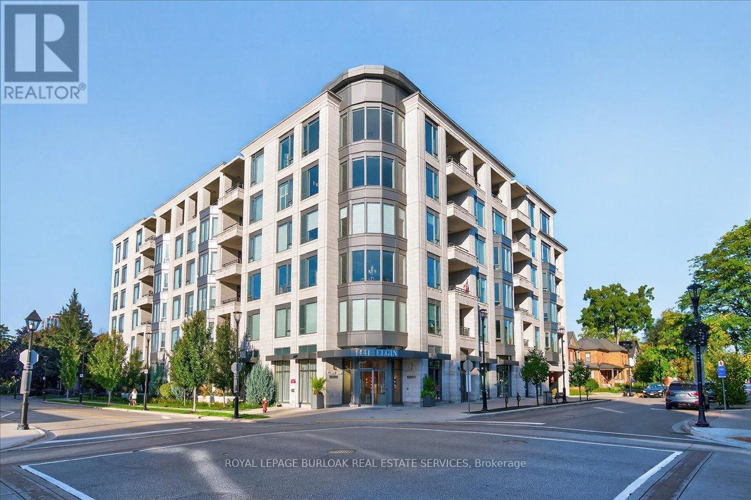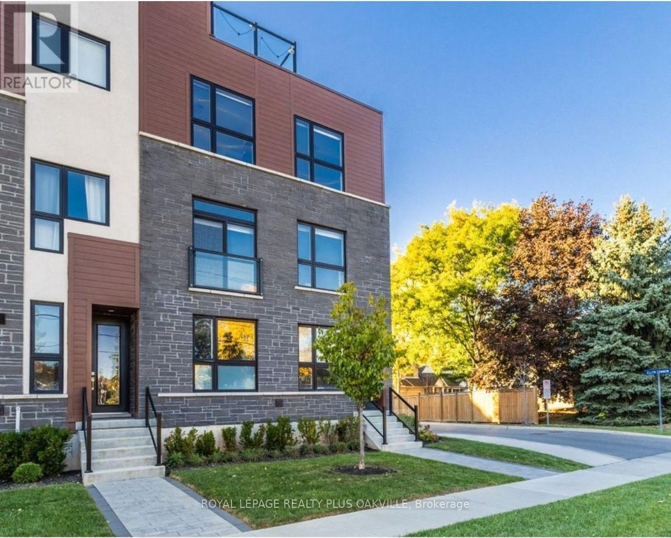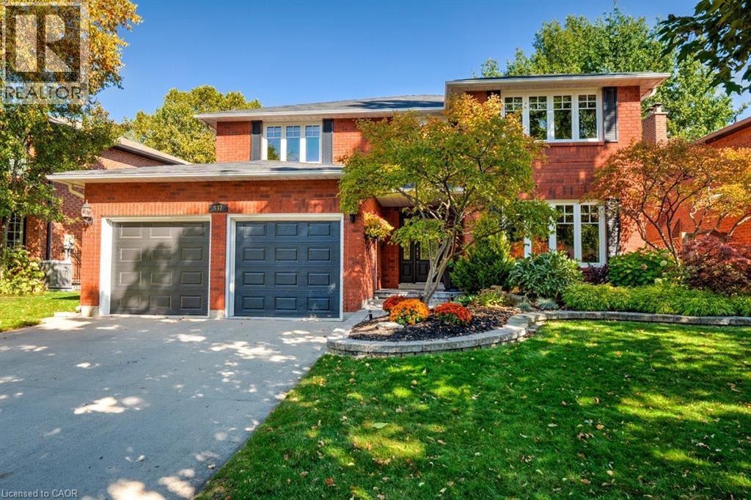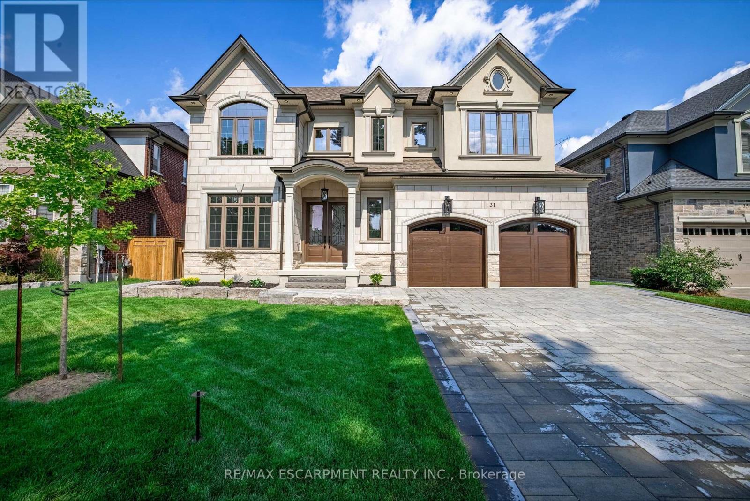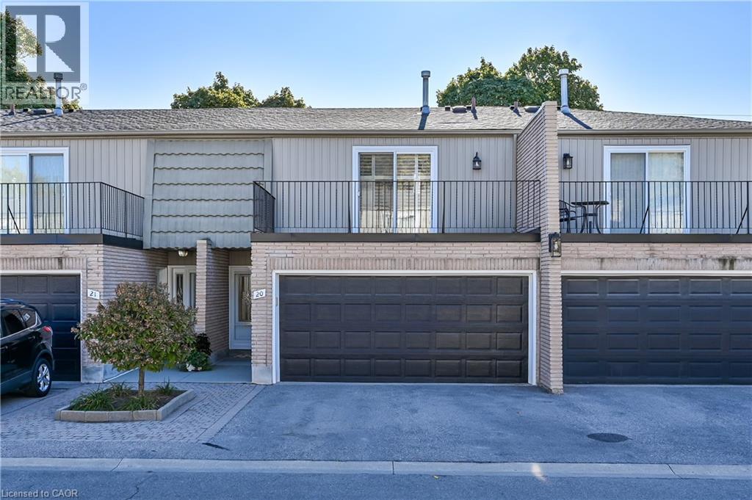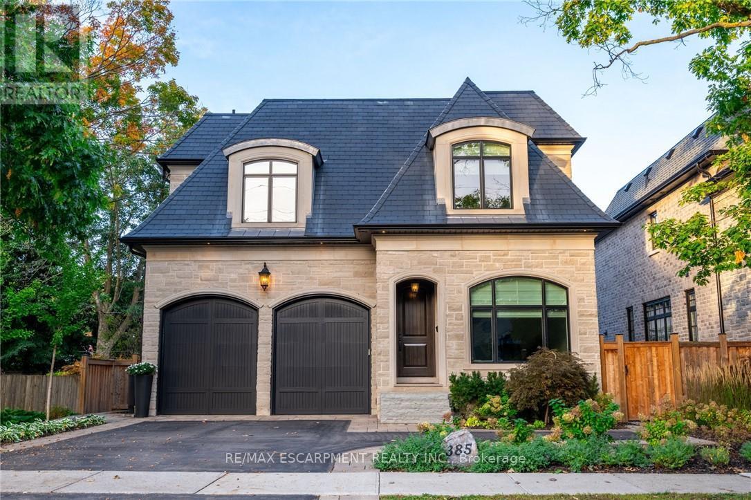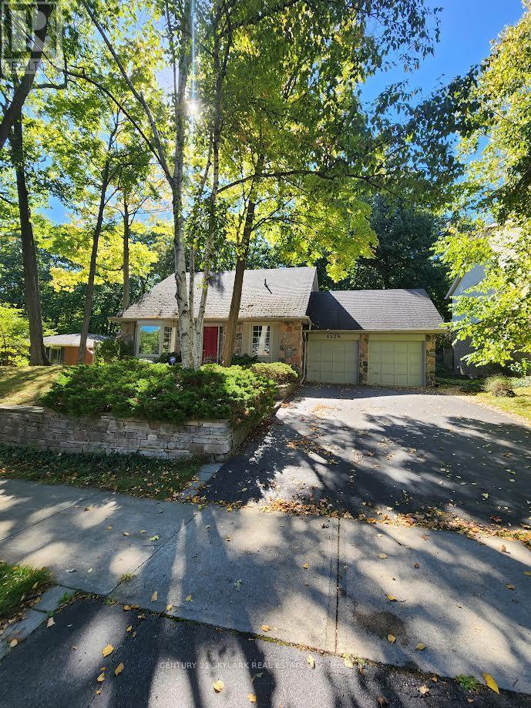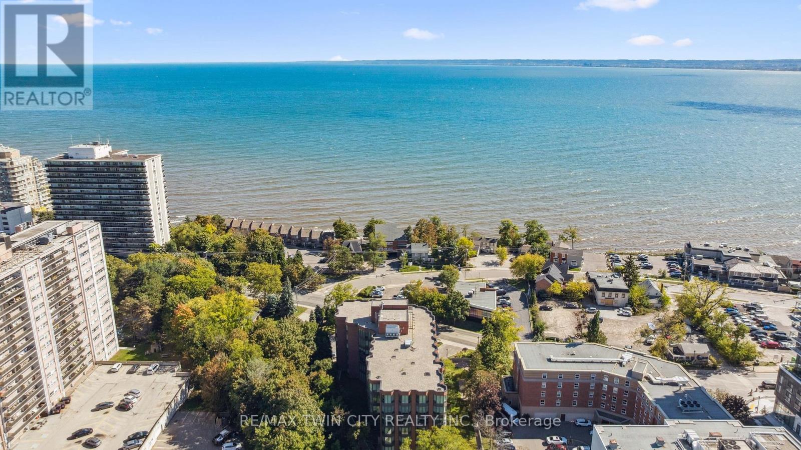- Houseful
- ON
- Burlington
- Maple
- 1231 Sable Dr
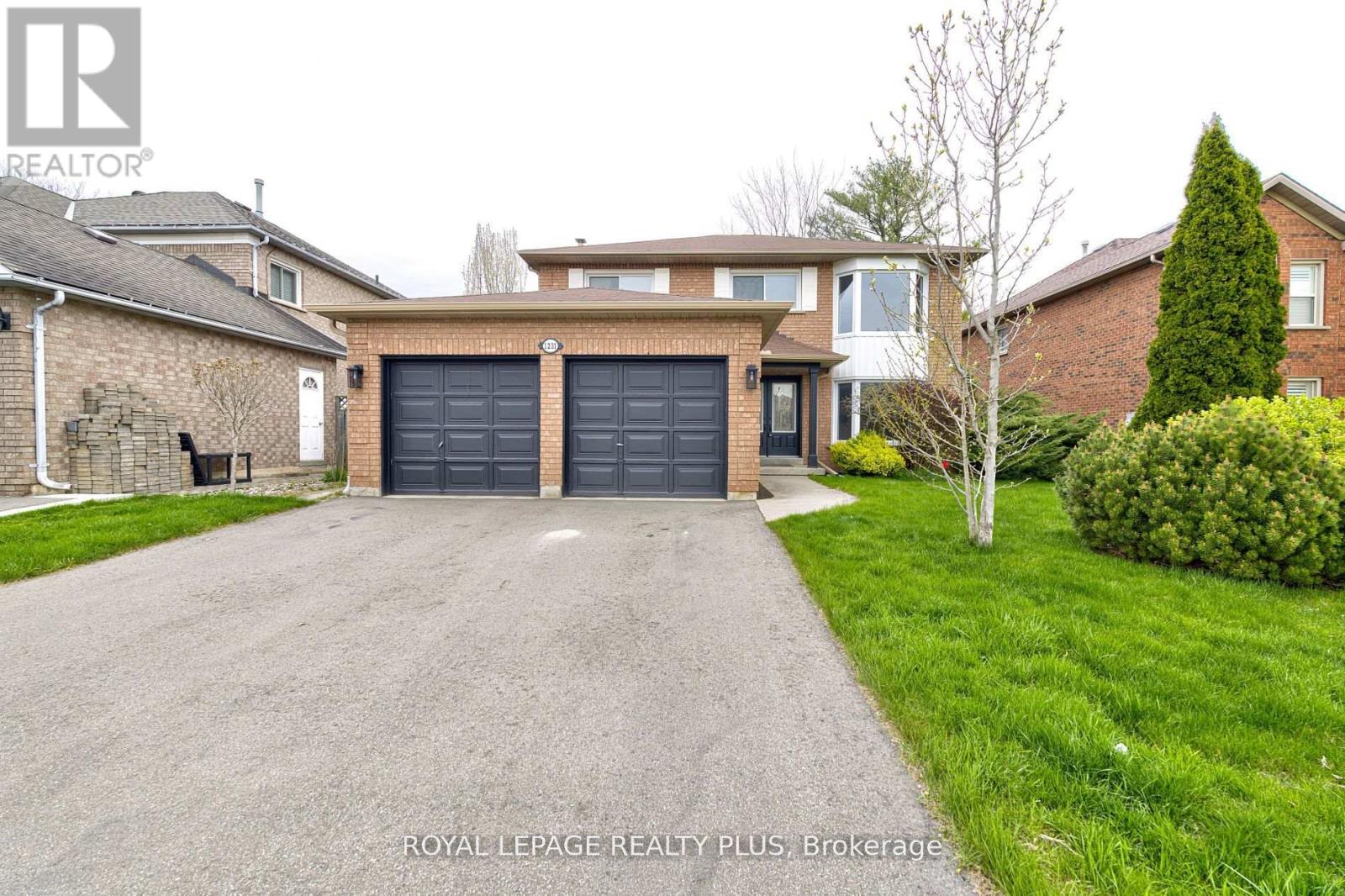
Highlights
Description
- Time on Houseful13 days
- Property typeSingle family
- Neighbourhood
- Median school Score
- Mortgage payment
Welcome to this beautifully updated home on Sable Drive, a serene, tree-lined street in desirable South Burlington. Surrounded by mature trees and elegant homes, this property offers both charm and modern comfort. Inside, you'll find wide plank vinyl flooring throughout and a fully renovated kitchen featuring quartz countertops, a matching backsplash, an undermount sink, and a bright, inviting breakfast area. A convenient main-floor laundry room with direct access to the backyard enhances the home's practicality. All bathrooms have been stylishly upgraded with contemporary vanities, modern fixtures, and sleek bathtubs. Fresh paint in neutral tones and new light fixtures throughout the home create a bright, sophisticated ambiance. The professionally finished basement includes a spacious recreation room, a fifth bedroom, a roughed-in 3-piece bathroom, and a cold storage room, Ideal for growing families or hosting guests. Elegant French doors open to a welcoming foyer, offering a grand first impression. Step outside into a private backyard oasis, complete with established perennial gardens, perfect for relaxing or entertaining. This home is ideally located within walking distance of the lakeshore, Burlington Central High, Primary School complex and provides easy access to the QEW , Highway 403, and popular destinations like Mapleview Mall. (id:63267)
Home overview
- Cooling Central air conditioning
- Heat source Natural gas
- Heat type Forced air
- Sewer/ septic Sanitary sewer
- # total stories 2
- # parking spaces 4
- Has garage (y/n) Yes
- # full baths 2
- # half baths 1
- # total bathrooms 3.0
- # of above grade bedrooms 5
- Flooring Vinyl
- Has fireplace (y/n) Yes
- Subdivision Brant
- Lot size (acres) 0.0
- Listing # W12449035
- Property sub type Single family residence
- Status Active
- Primary bedroom 5.96m X 3.39m
Level: 2nd - 2nd bedroom 3.22m X 3.14m
Level: 2nd - 3rd bedroom 3.22m X 2.91m
Level: 2nd - 4th bedroom 3.25m X 2.85m
Level: 2nd - 5th bedroom 3.51m X 3.72m
Level: Basement - Recreational room / games room 7.5m X 6.5m
Level: Basement - Eating area 3.12m X 2.44m
Level: Main - Dining room 3.38m X 4.02m
Level: Main - Family room 5.31m X 3.4m
Level: Main - Living room 3.4m X 5.55m
Level: Main - Laundry 3.18m X 2.41m
Level: Main - Kitchen 3.13m X 2.91m
Level: Main
- Listing source url Https://www.realtor.ca/real-estate/28960803/1231-sable-drive-burlington-brant-brant
- Listing type identifier Idx

$-3,920
/ Month



