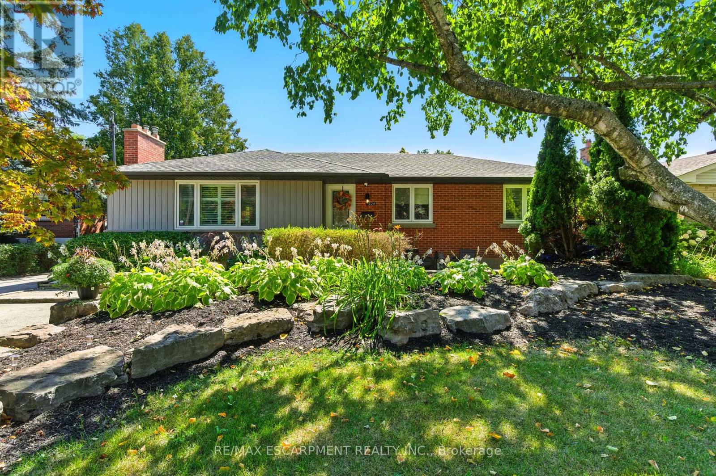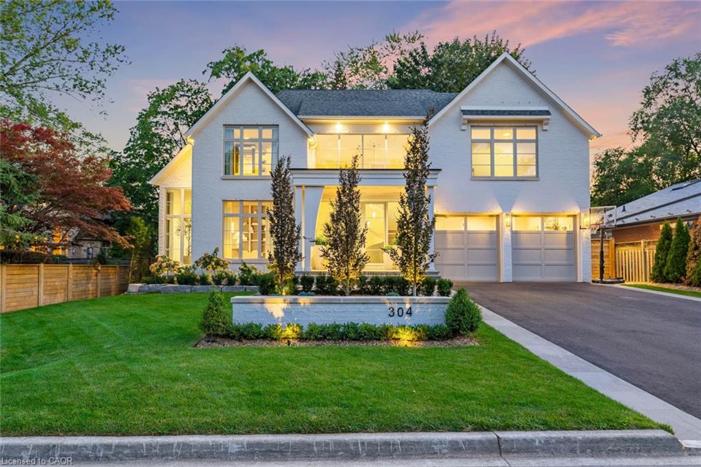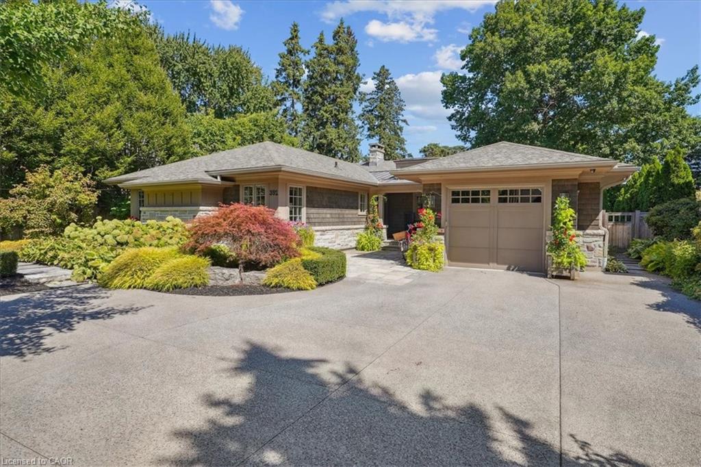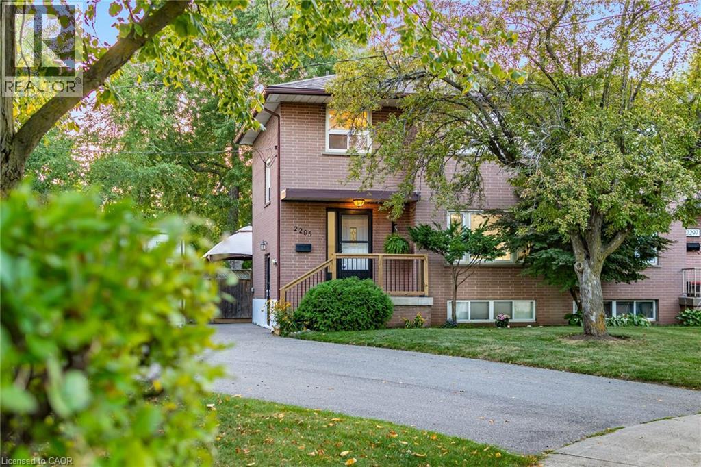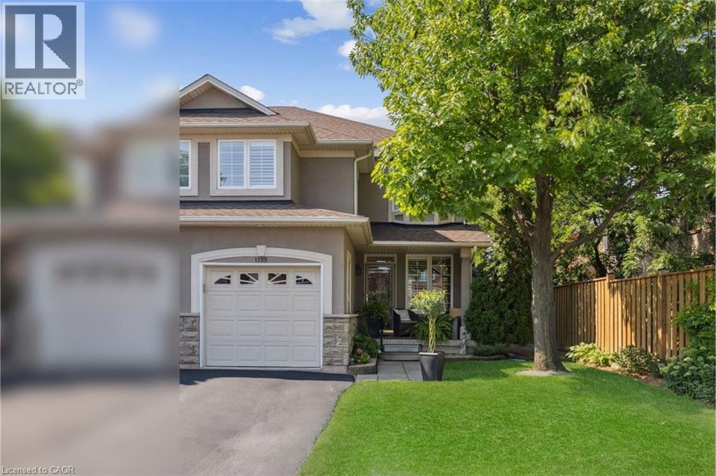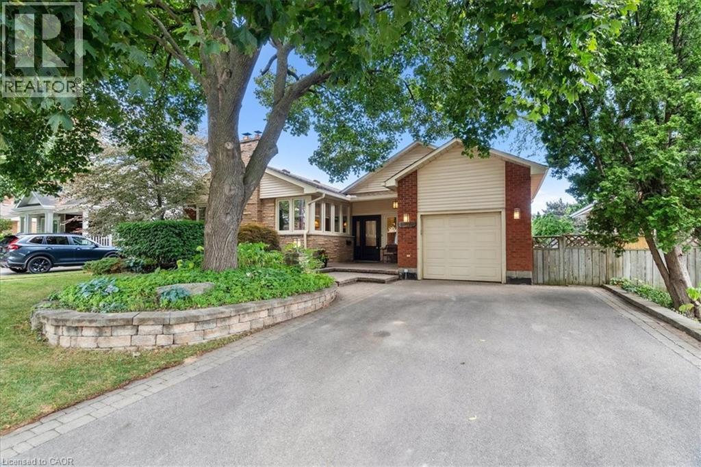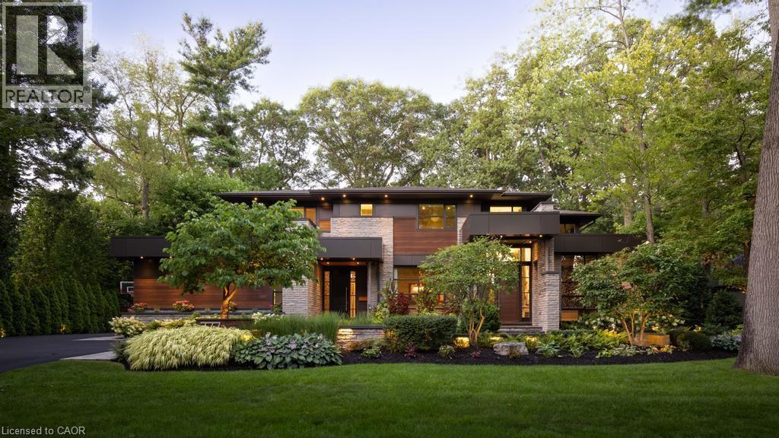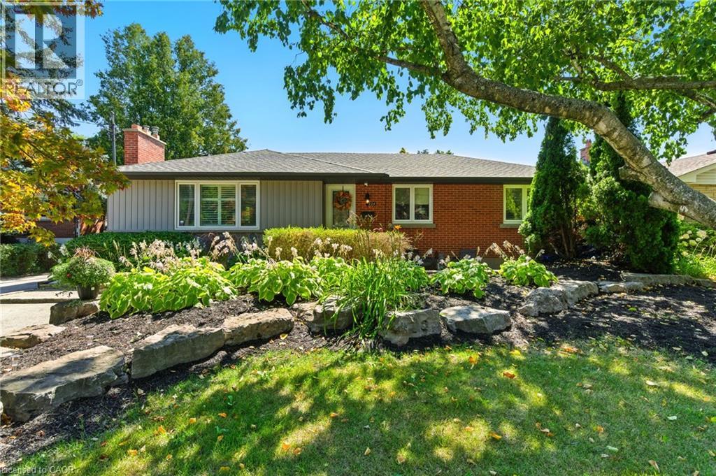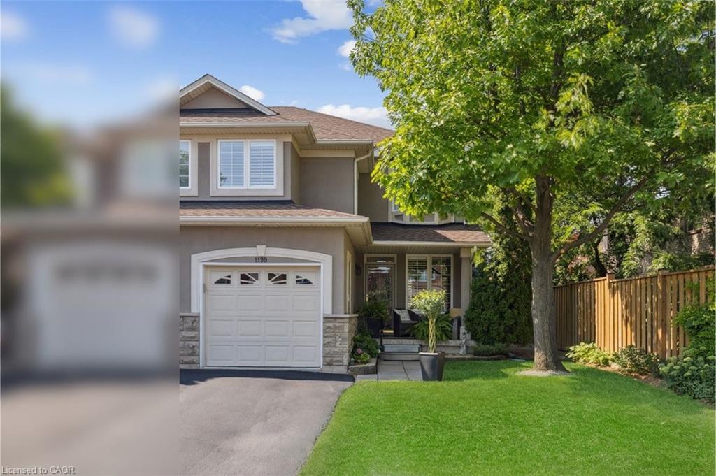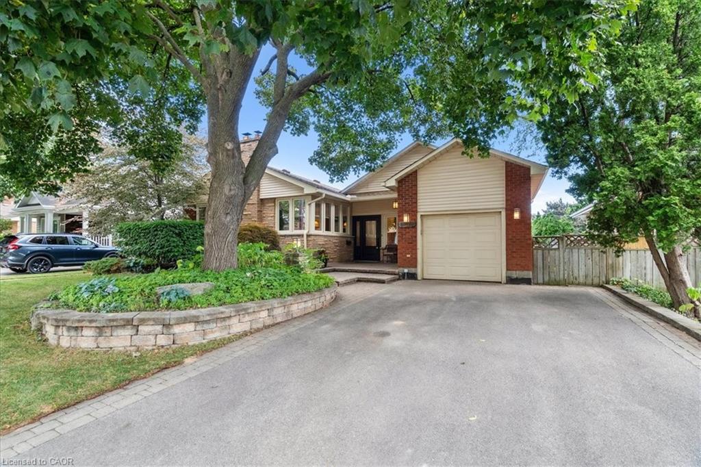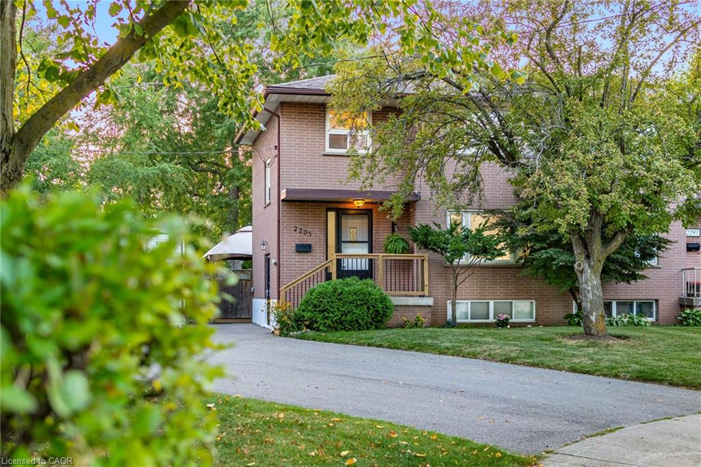- Houseful
- ON
- Burlington
- Maple
- 301 1237 North Shore Blvd E
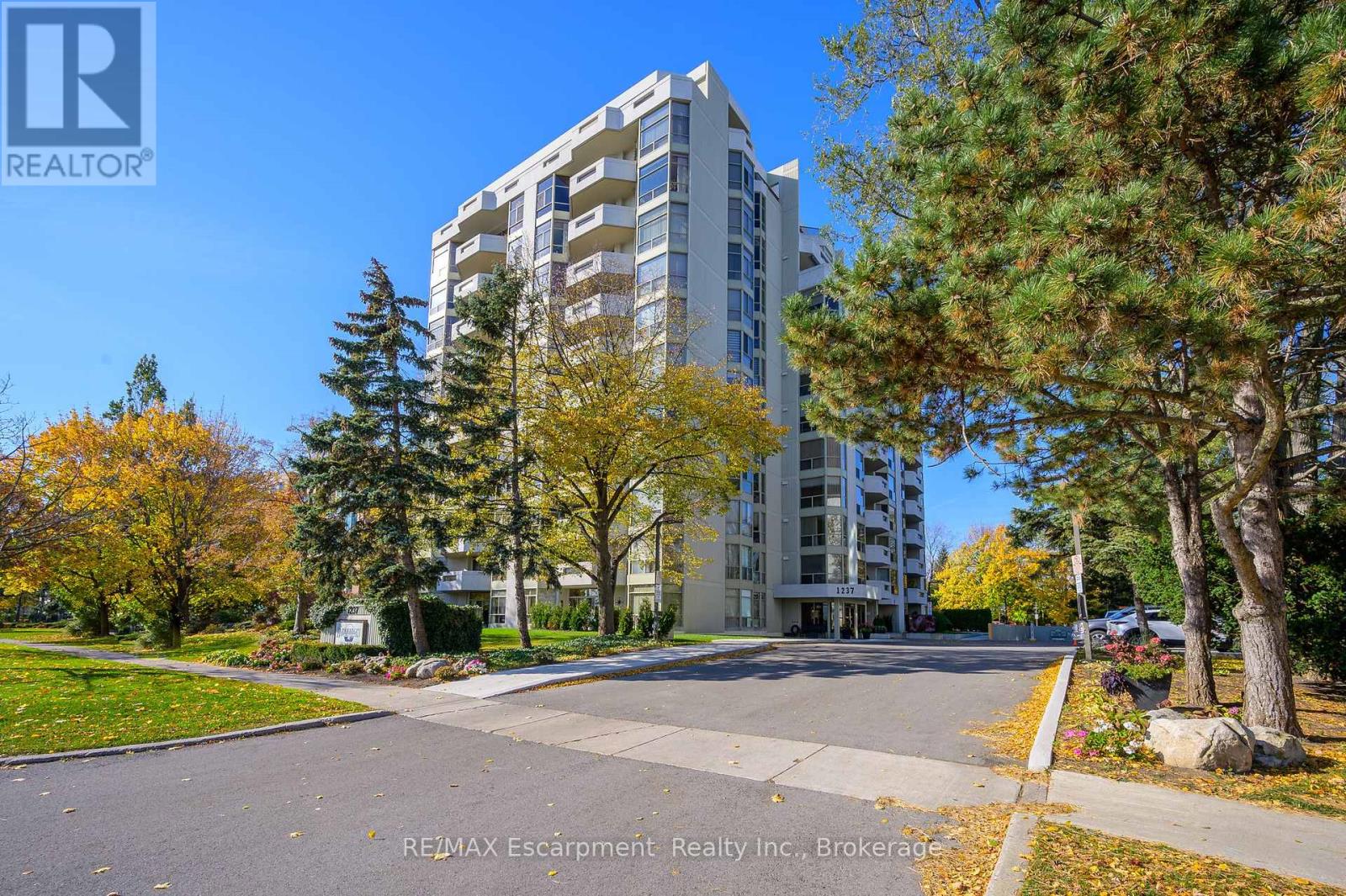
Highlights
Description
- Time on Houseful18 days
- Property typeSingle family
- Neighbourhood
- Median school Score
- Mortgage payment
Welcome to nearly 1,800 square feet of sun-drenched elegance in one of Burlington's most sought-after condo communities. From the moment you walk in, the details shine - wide plank flooring, custom closets throughout, designer light fixtures, and a cozy fireplace that sets the tone for the open-concept living and entertaining space. This stunning 2-bedroom + den suite has been beautifully updated throughout. The kitchen is crisp, clean, and functional, with sleek white cabinetry, stone countertops, stainless steel appliances, and a stylish tiled backsplash. Sip your coffee in the sun-soaked breakfast nook as you gaze out at the shimmering waters of Lake Ontario. Floor-to-ceiling, south-facing windows fill every corner with natural light and frame panoramic views. Both bathrooms have been fully renovated with luxe finishes - think glass walk-in showers, modern vanities, and spa-inspired details. The primary bedroom is your personal retreat, complete with a walk-in closet, extra double closets, and a luxe ensuite. A flexible sunroom/den offers a quiet space for working from home or simply relaxing with a good book. The second bedroom, outfitted with smart built-ins, makes a perfect guest space or additional office. Step out onto your private balcony to take in sweeping lake and downtown views. Residents enjoy a full suite of amenities: a heated outdoor pool, well-equipped fitness centre, sauna, games room, library, hobby room, and plenty of underground visitor parking. Located just steps from Spencer Smith Park, the waterfront, and vibrant downtown Burlington, this location offers the ultimate walkable lifestyle with restaurants, shops, and events right at your doorstep. Your condo fees cover heat, water, cable, internet, and building insurance. Plus, you'll enjoy one underground parking space and a storage locker. A rare opportunity in a prime location don't miss your chance to call this elevated suite home. (id:63267)
Home overview
- Cooling Central air conditioning
- Heat source Natural gas
- Heat type Forced air
- Has pool (y/n) Yes
- # parking spaces 1
- Has garage (y/n) Yes
- # full baths 2
- # total bathrooms 2.0
- # of above grade bedrooms 3
- Has fireplace (y/n) Yes
- Community features Pet restrictions, community centre
- Subdivision Brant
- View Lake view
- Directions 1952102
- Lot desc Landscaped
- Lot size (acres) 0.0
- Listing # W12215916
- Property sub type Single family residence
- Status Active
- Bathroom 3.2m X 1.8m
Level: Main - Family room 5m X 7.39m
Level: Main - Living room 3.61m X 3.1m
Level: Main - Eating area 2.92m X 3.51m
Level: Main - Primary bedroom 6.05m X 4.37m
Level: Main - Kitchen 2.92m X 3.89m
Level: Main - Dining room 3m X 4.42m
Level: Main - Foyer 3.43m X 3.38m
Level: Main - Den 4.11m X 3.15m
Level: Main - Bathroom 2.31m X 2.36m
Level: Main - 2nd bedroom 5.31m X 3.53m
Level: Main
- Listing source url Https://www.realtor.ca/real-estate/28458484/301-1237-north-shore-boulevard-e-burlington-brant-brant
- Listing type identifier Idx

$-1,255
/ Month

