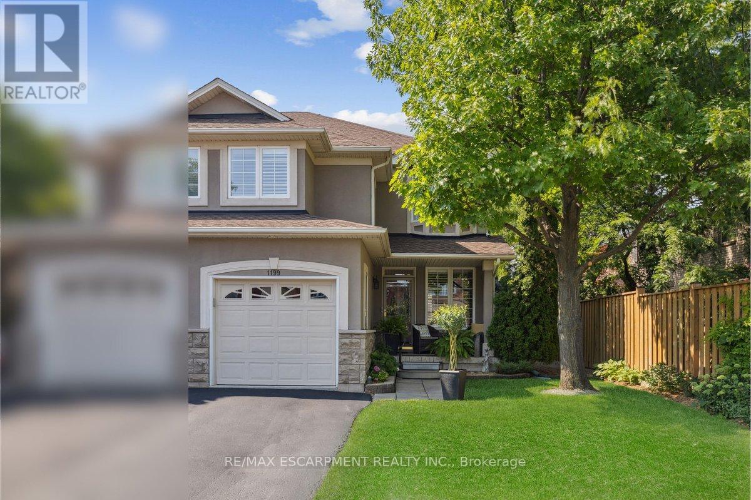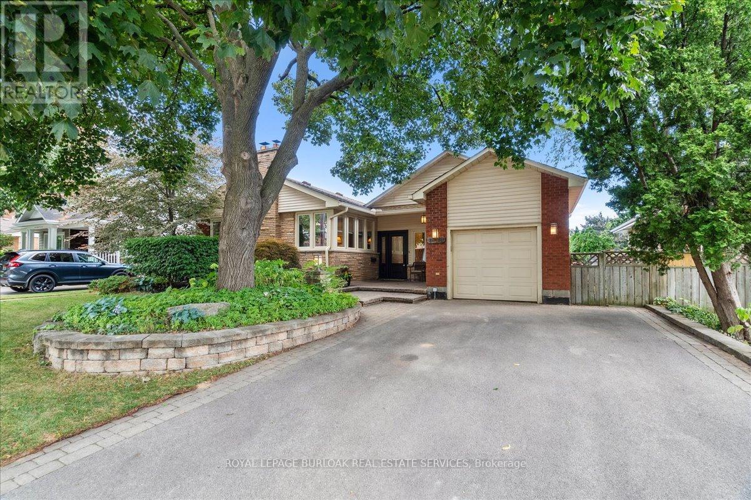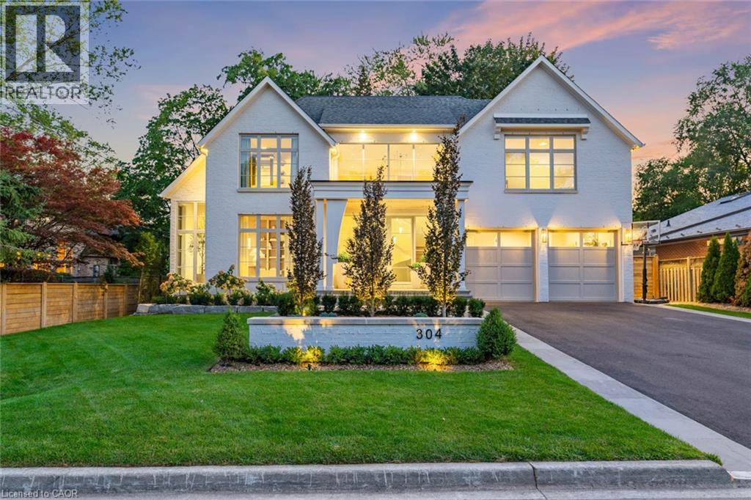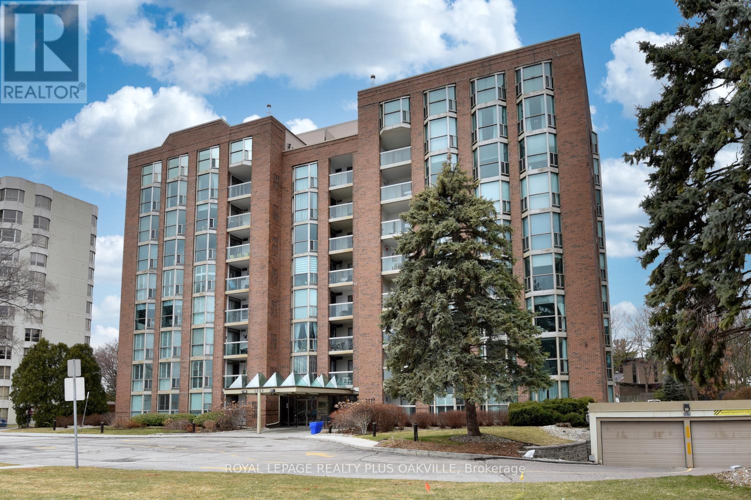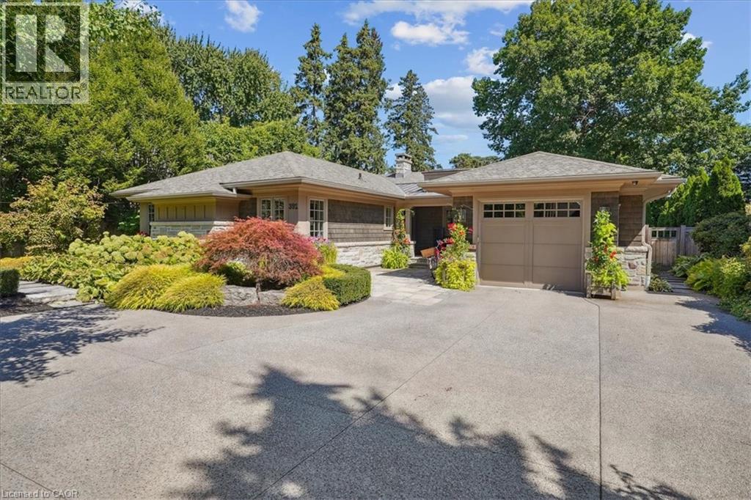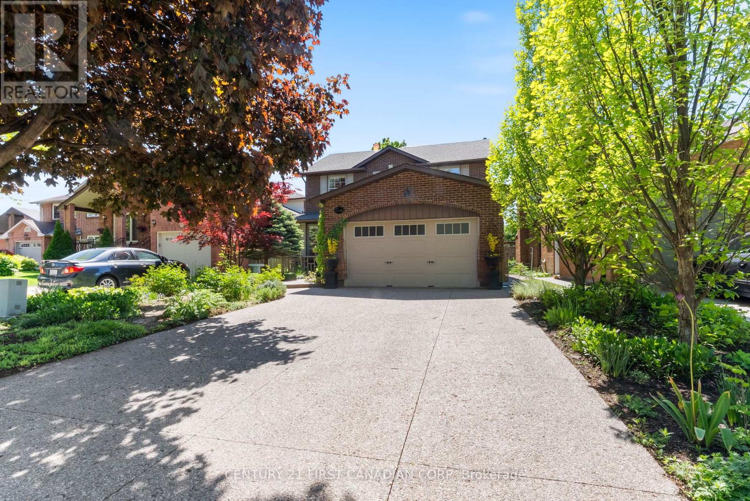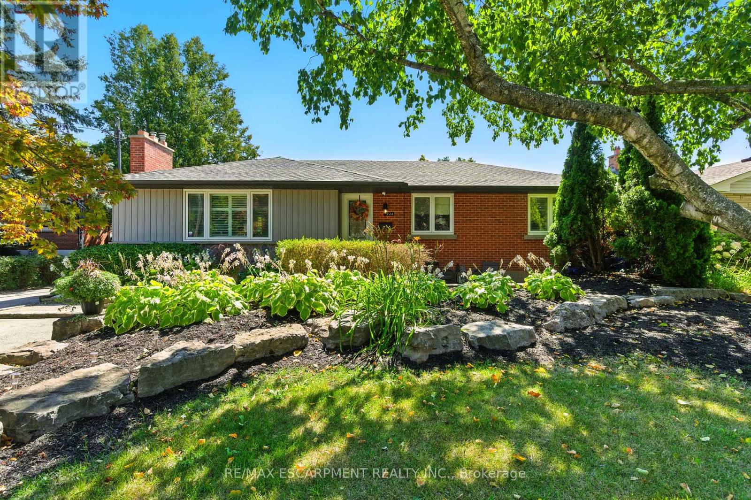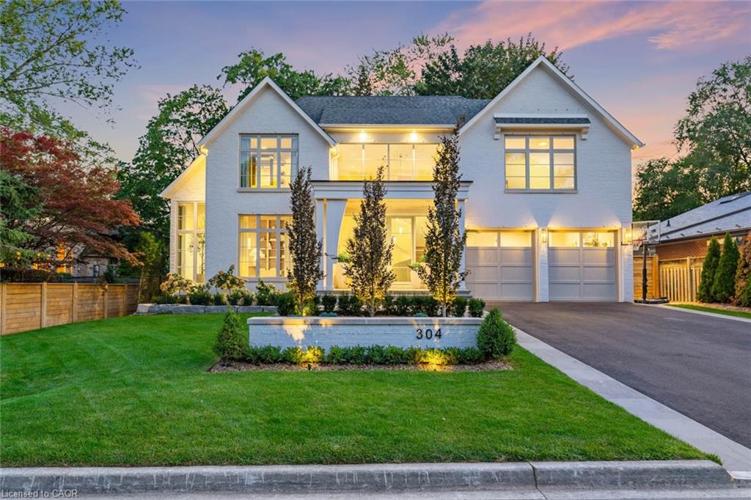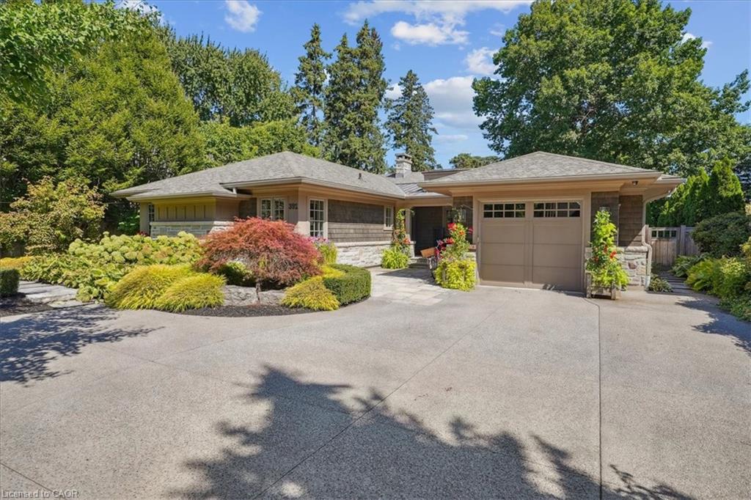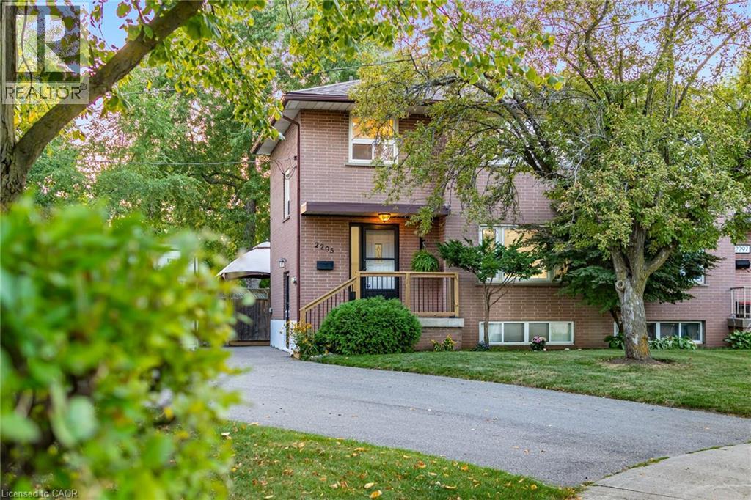- Houseful
- ON
- Burlington
- Maple
- 1240 Thorpe Rd
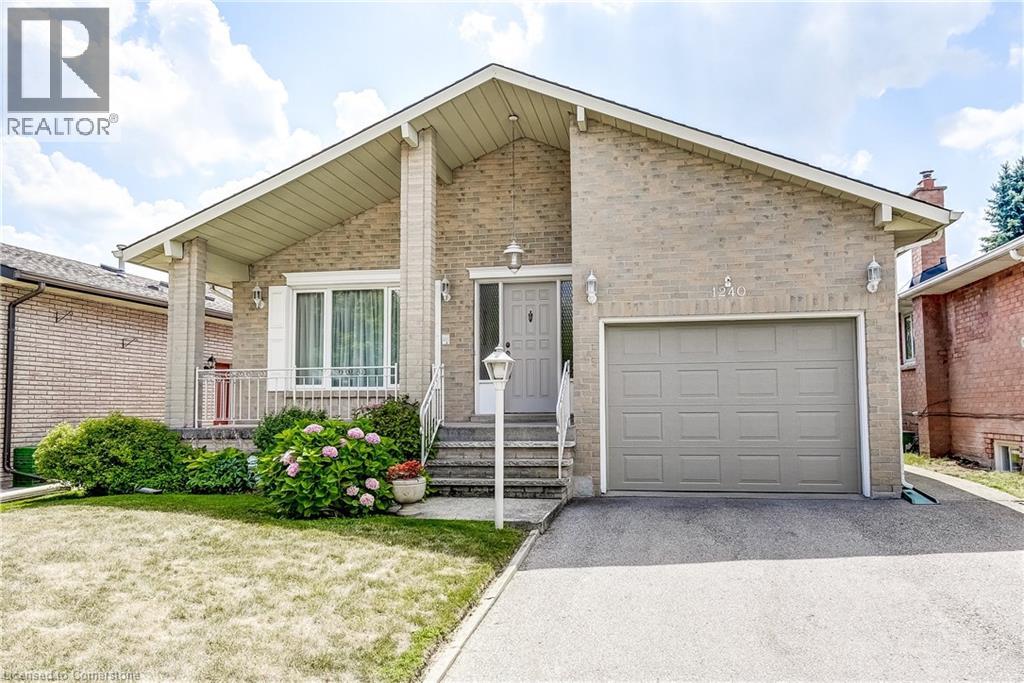
Highlights
This home is
8%
Time on Houseful
24 Days
School rated
6.4/10
Burlington
10.64%
Description
- Home value ($/Sqft)$798/Sqft
- Time on Houseful24 days
- Property typeSingle family
- Neighbourhood
- Median school Score
- Lot size4,574 Sqft
- Year built1985
- Mortgage payment
Room to roam in this 4 level backsplit well maintained by its original owner. Located close to shopping and transportation this home offers large principal rooms and and can accommodate two family living with a separate side entrance leading to the basement. Love to cook? You will enjoy the large eat-in kitchen. Like to entertain? check out the separate dining room. The kitchen overlooks the sunny family room with fireplace. There is a separate bedroom/den/office on the family room level and then the basement offers a finished rec room (maybe a teen hangout or home office). Updates like 'Magic Windows', shingles, and garage door, complete the picture. AND RELAX, this home has been pre-inspected. (id:63267)
Home overview
Amenities / Utilities
- Cooling Central air conditioning
- Heat source Natural gas
- Heat type Forced air
- Sewer/ septic Municipal sewage system
Exterior
- # parking spaces 3
- Has garage (y/n) Yes
Interior
- # full baths 3
- # total bathrooms 3.0
- # of above grade bedrooms 4
Location
- Community features Community centre
- Subdivision 311 - maple
Lot/ Land Details
- Lot dimensions 0.105
Overview
- Lot size (acres) 0.11
- Building size 1377
- Listing # 40757841
- Property sub type Single family residence
- Status Active
Rooms Information
metric
- Bedroom 4.039m X 4.14m
Level: 2nd - Bathroom (# of pieces - 3) 2.337m X 3.073m
Level: 2nd - Primary bedroom 4.75m X 4.14m
Level: 2nd - Bedroom 2.489m X 3.073m
Level: 2nd - Recreational room 4.369m X 5.359m
Level: Basement - Laundry 3.2m X 3.81m
Level: Basement - Bathroom (# of pieces - 3) 2.388m X 3.023m
Level: Basement - Cold room 1.422m X 2.997m
Level: Basement - Bathroom (# of pieces - 3) 2.997m X 1.778m
Level: Lower - Bedroom 3.023m X 4.623m
Level: Lower - Family room 5.105m X 7.163m
Level: Lower - Foyer 5.105m X 1.88m
Level: Main - Dining room 3.378m X 3.581m
Level: Main - Living room 4.318m X 3.556m
Level: Main - Kitchen 3.48m X 5.893m
Level: Main
SOA_HOUSEKEEPING_ATTRS
- Listing source url Https://www.realtor.ca/real-estate/28721260/1240-thorpe-road-burlington
- Listing type identifier Idx
The Home Overview listing data and Property Description above are provided by the Canadian Real Estate Association (CREA). All other information is provided by Houseful and its affiliates.

Lock your rate with RBC pre-approval
Mortgage rate is for illustrative purposes only. Please check RBC.com/mortgages for the current mortgage rates
$-2,931
/ Month25 Years fixed, 20% down payment, % interest
$
$
$
%
$
%

Schedule a viewing
No obligation or purchase necessary, cancel at any time

