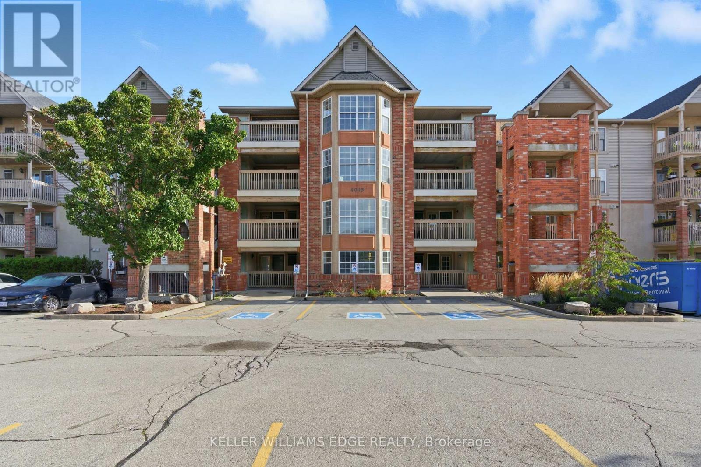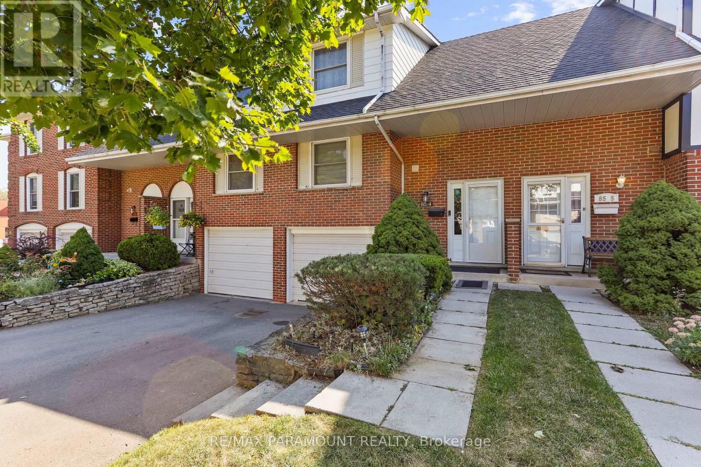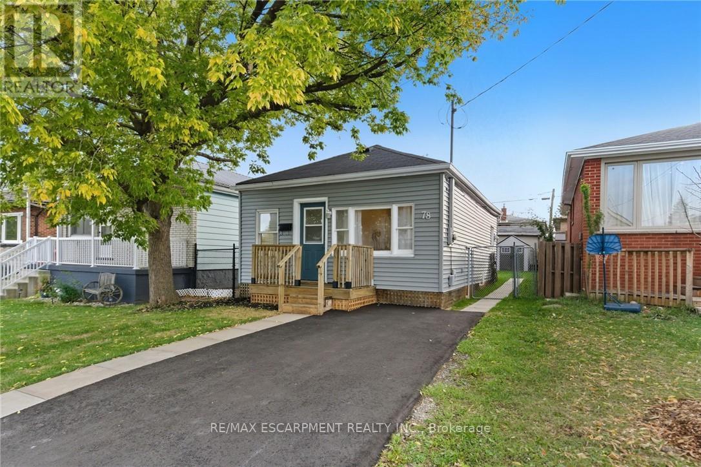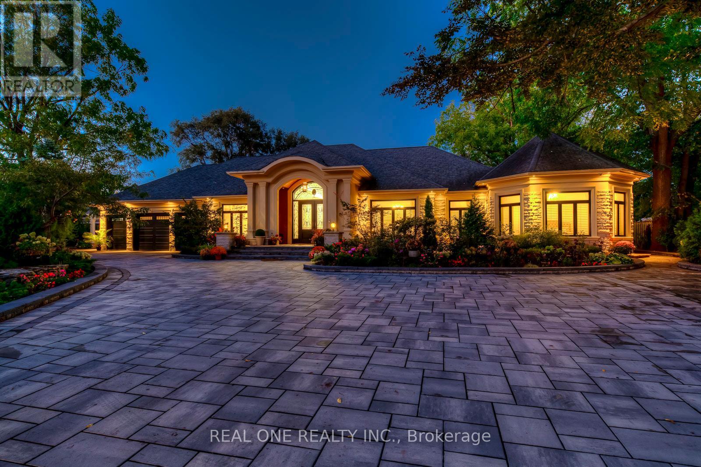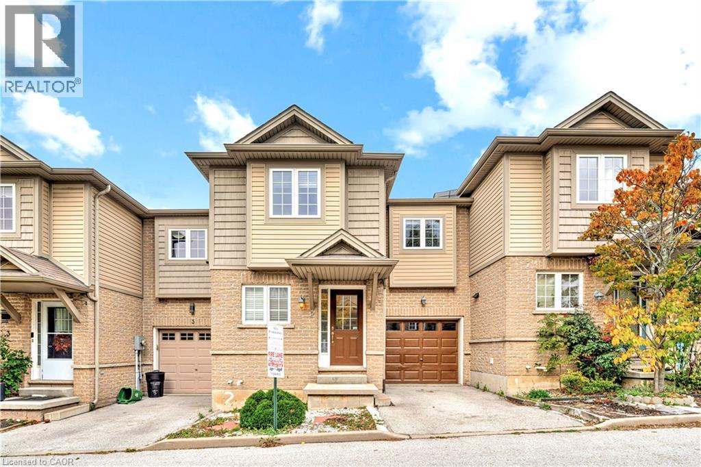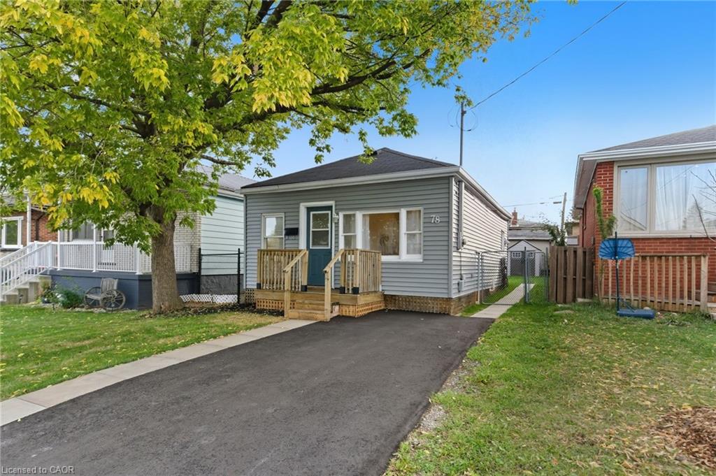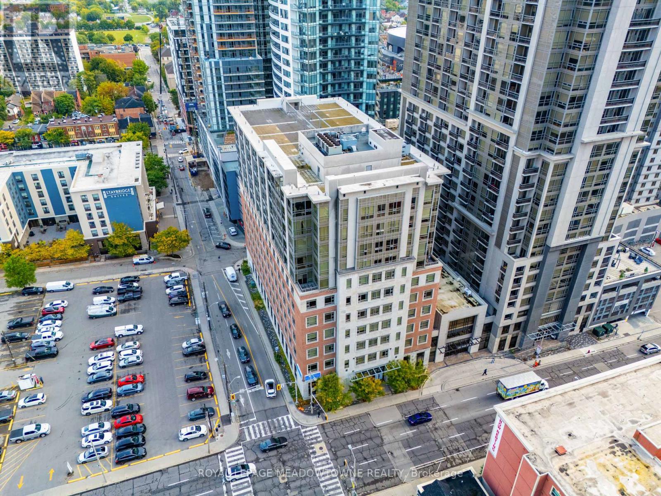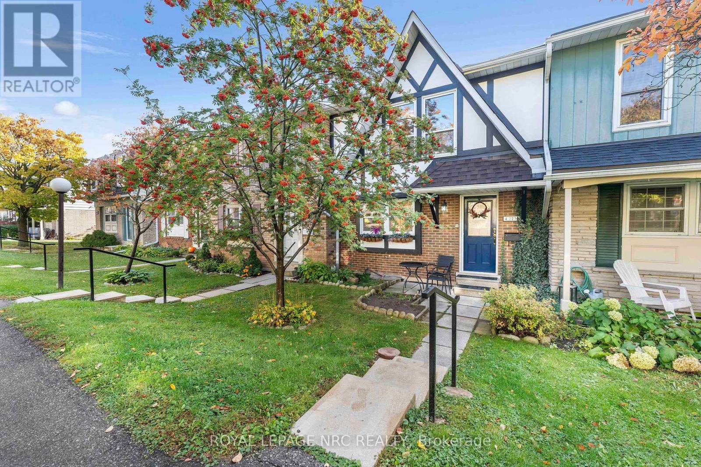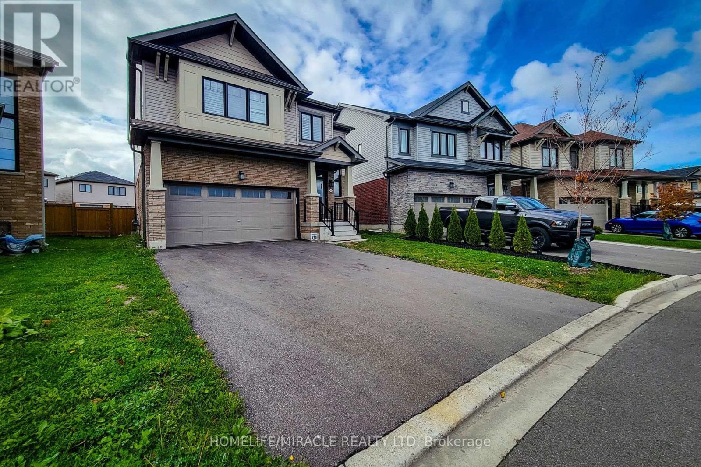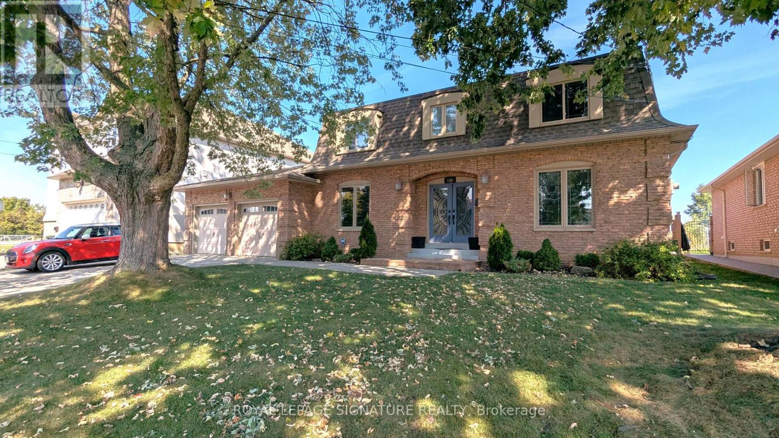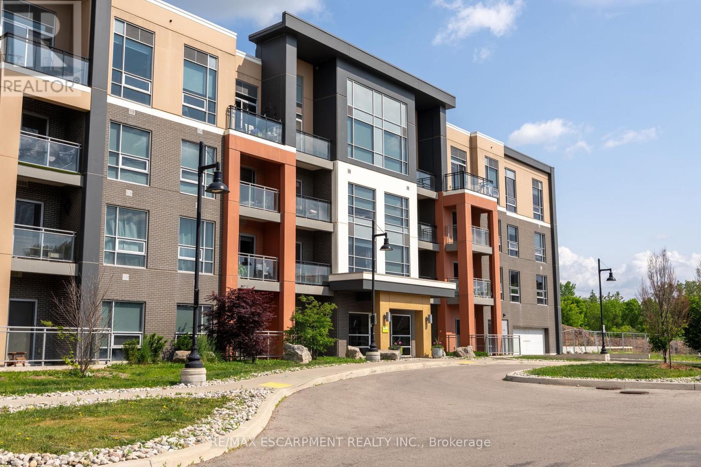- Houseful
- ON
- Burlington
- Mountainside
- 1258 Fisher Ave
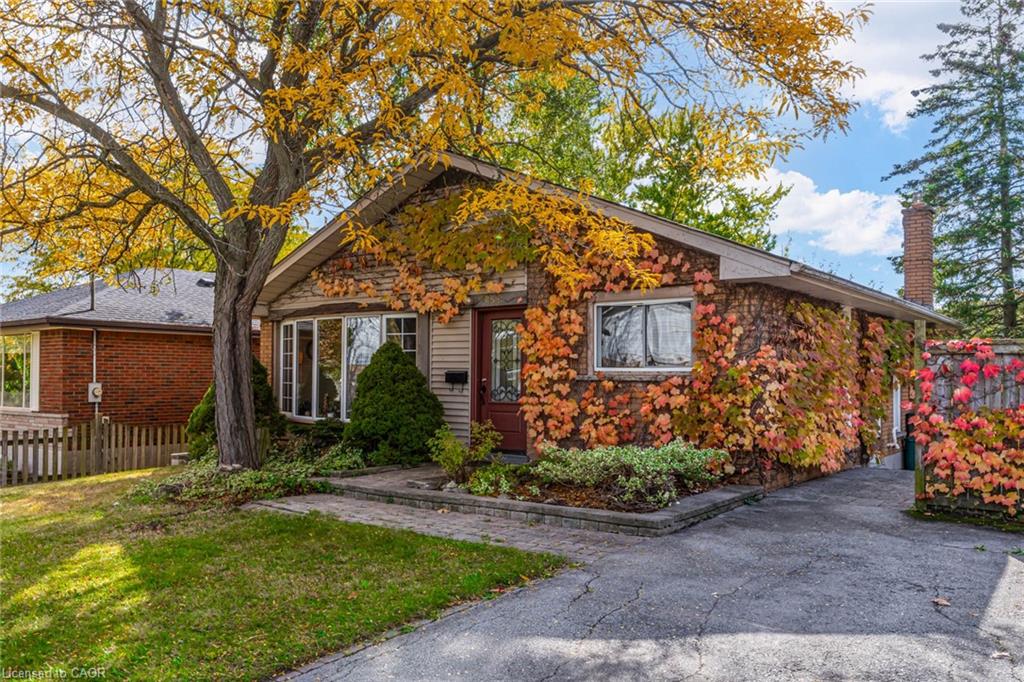
Highlights
Description
- Home value ($/Sqft)$551/Sqft
- Time on Housefulnew 12 hours
- Property typeResidential
- StyleBungalow
- Neighbourhood
- Median school Score
- Lot size131 Acres
- Mortgage payment
Located in Burlington’s Clarksdale neighbourhood, this 2-bedroom bungalow offers the perfect blend of convenience and potential. Just minutes from Mountainside Pool, parks, schools, shopping, and major highways, the location is ideal for easy everyday living. Inside, you'll find a gourmet kitchen with stainless steel appliances, hardwood floors throughout, and a full 4-piece bathroom. The spacious living room is filled with natural light thanks to large front-facing windows. There are also two generous-sized bedrooms, one of which features doors leading out to the deck. The partially finished basement features a rec room with a gas fireplace and a laundry area, offering potential for your personal touch. Sitting on a stunning 131 x 181 x 125 park-like lot with mature landscaping, the outdoor space offers endless opportunities for gardening, entertaining, or expansion. With solid bones and room to update and customize, this home is a fantastic opportunity for anyone looking to create their dream space while building long-term value.
Home overview
- Cooling Central air
- Heat type Forced air
- Pets allowed (y/n) No
- Sewer/ septic Sewer (municipal)
- Construction materials Aluminum siding, brick, vinyl siding
- Foundation Block
- Roof Asphalt shing
- Exterior features Privacy
- # parking spaces 4
- # full baths 1
- # total bathrooms 1.0
- # of above grade bedrooms 2
- # of rooms 7
- Appliances Water heater, dishwasher, dryer, refrigerator, stove, washer
- Has fireplace (y/n) Yes
- Laundry information In-suite
- County Halton
- Area 34 - burlington
- Water source Municipal
- Zoning description R3.2
- Directions Hbgirarke
- Lot desc Urban, irregular lot, library, major highway, park, place of worship, public parking, public transit, rec./community centre, schools, shopping nearby
- Lot dimensions 131 x
- Approx lot size (range) 0 - 0.5
- Basement information Separate entrance, partial, partially finished
- Building size 1270
- Mls® # 40782063
- Property sub type Single family residence
- Status Active
- Tax year 2025
- Recreational room Basement
Level: Basement - Laundry Basement
Level: Basement - Primary bedroom Main
Level: Main - Kitchen Main
Level: Main - Bedroom Main
Level: Main - Living room Main
Level: Main - Bathroom Main
Level: Main
- Listing type identifier Idx

$-1,866
/ Month

