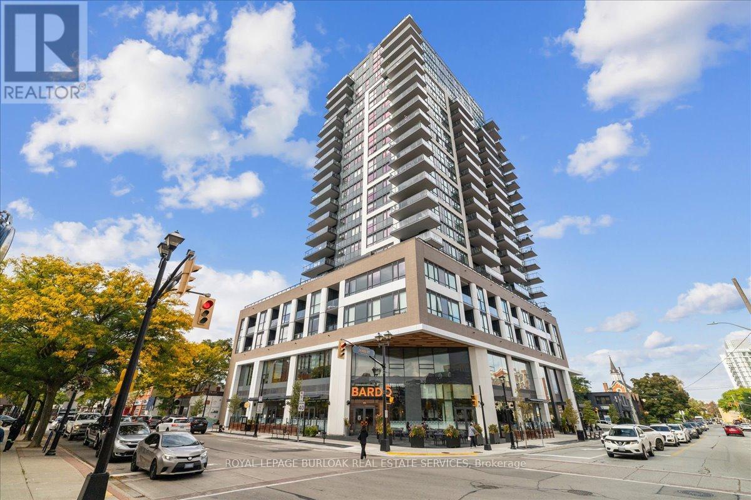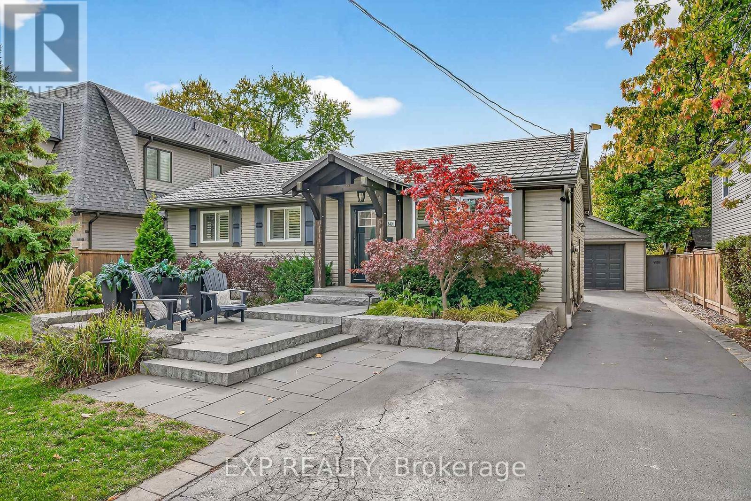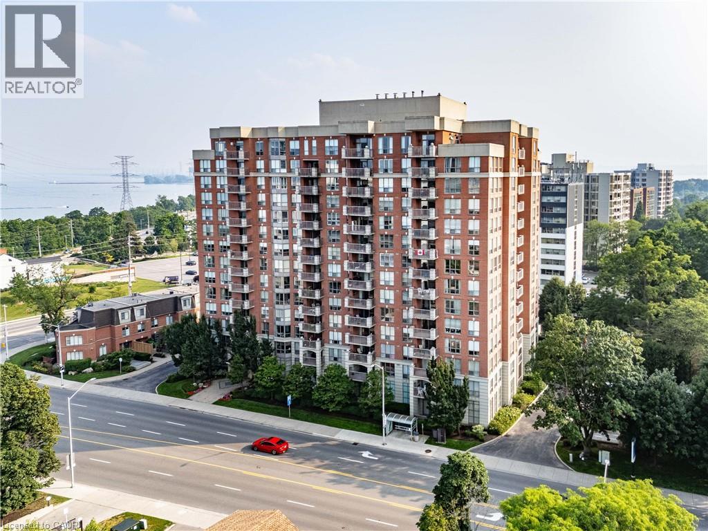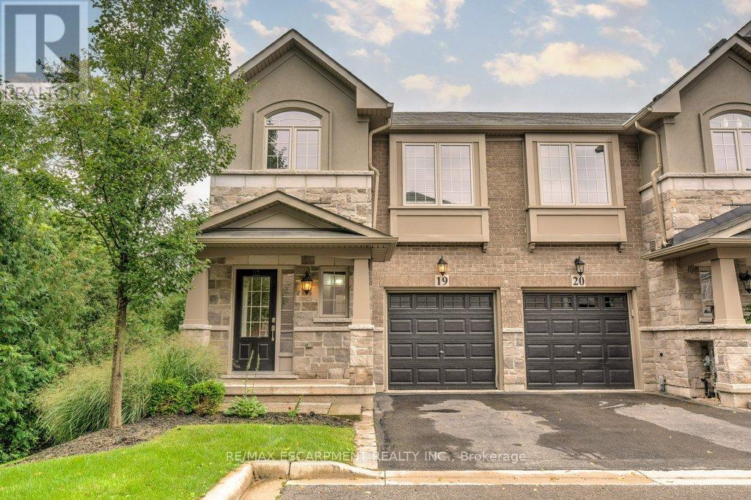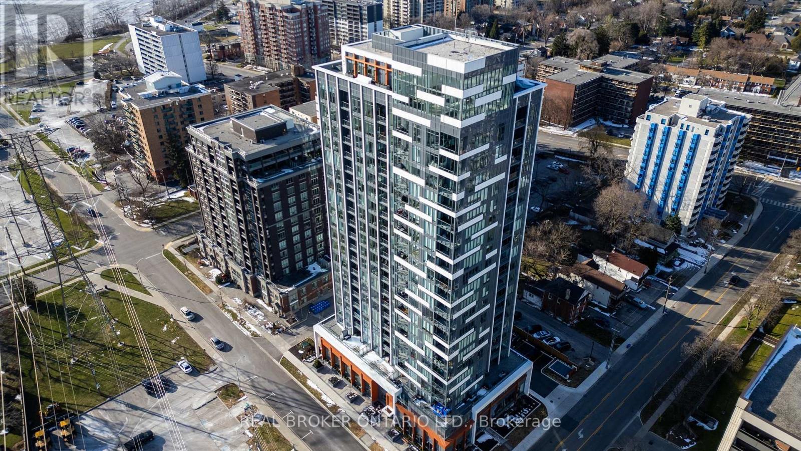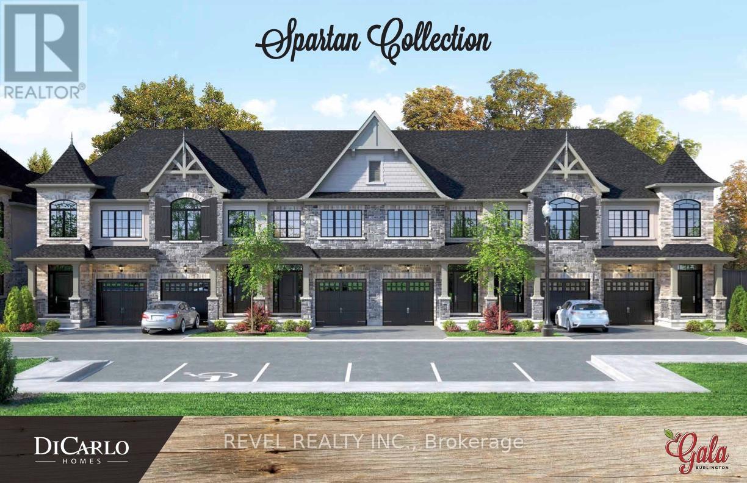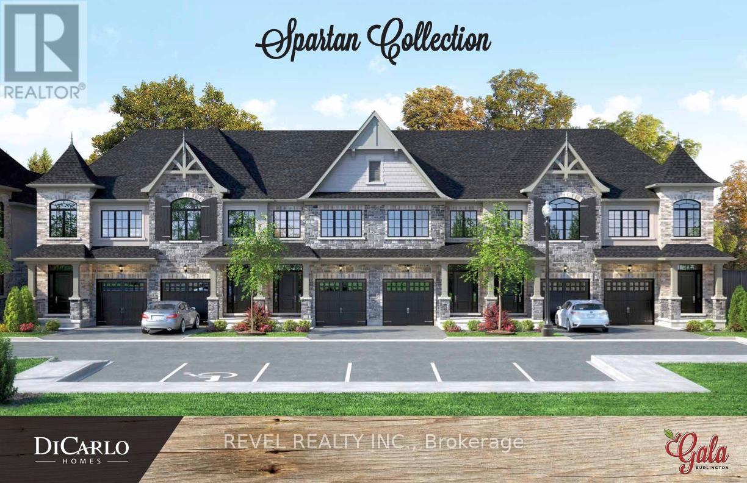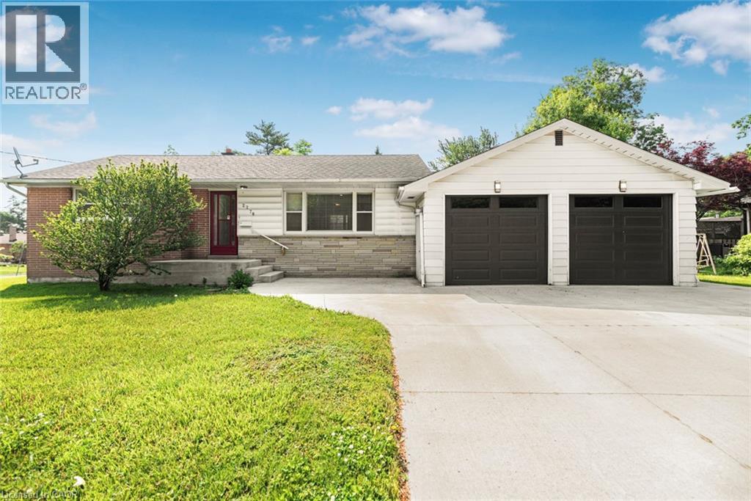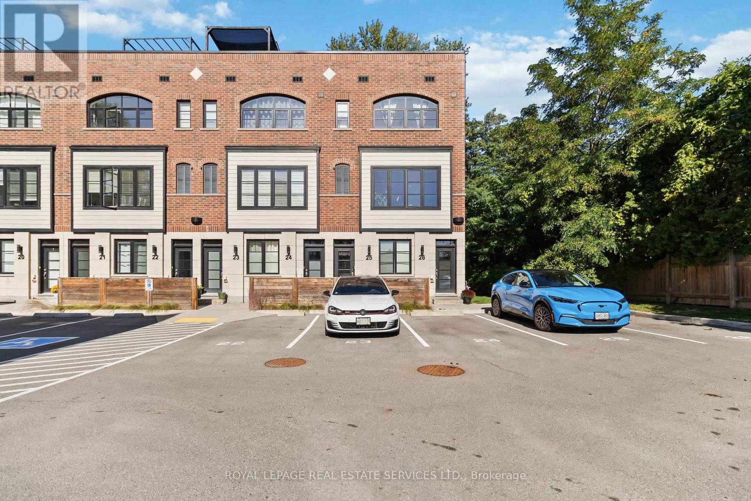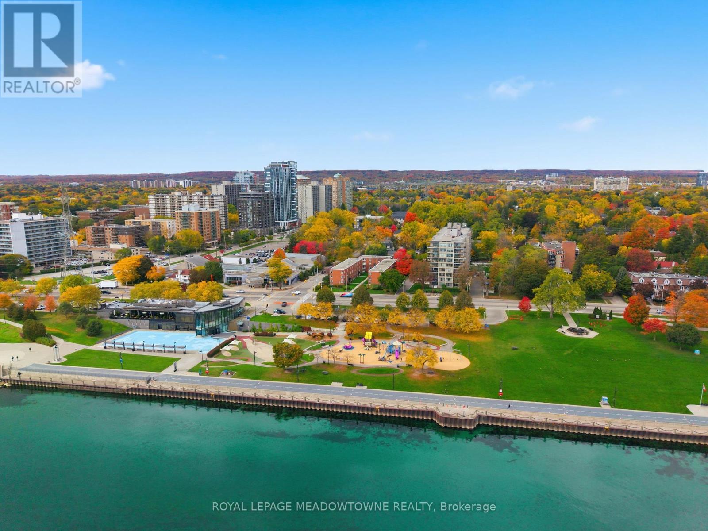- Houseful
- ON
- Burlington
- Maple
- 803 1272 Ontario St
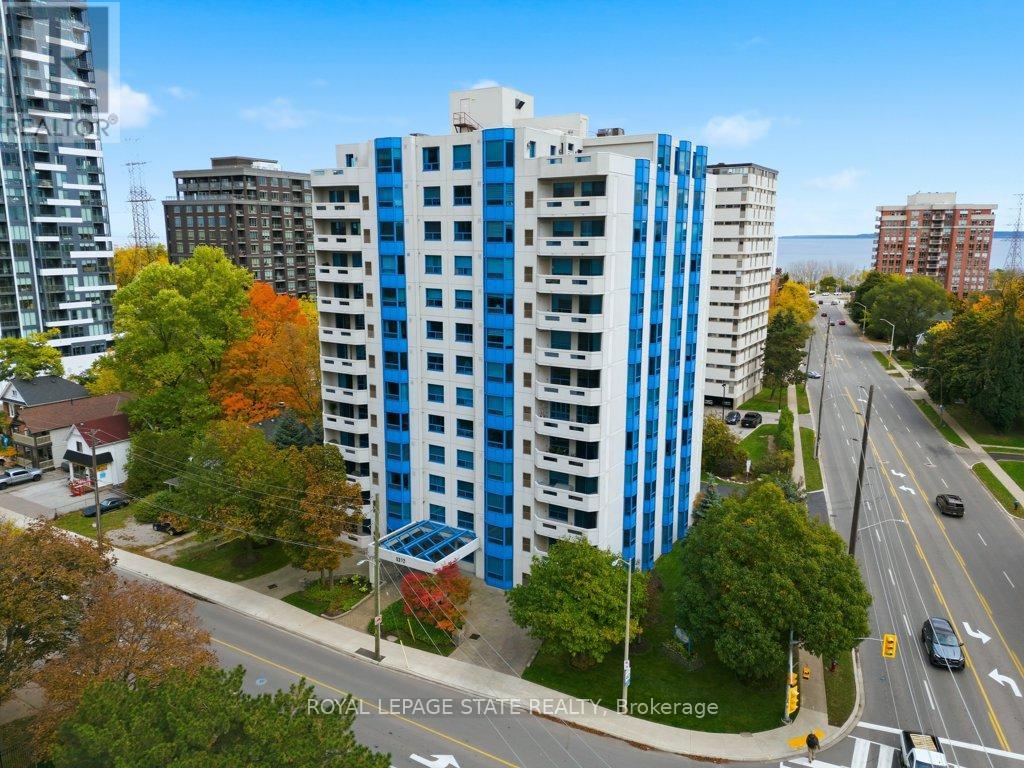
Highlights
Description
- Time on Housefulnew 5 hours
- Property typeSingle family
- Neighbourhood
- Median school Score
- Mortgage payment
Experience refined condo living at The Maples, a highly regarded residence in the heart of downtown Burlington. This bright and inviting two-bedroom, two-bathroom corner suite offers approximately 1,430 square feet of thoughtfully designed living space. Morning light fills the bedrooms, while the kitchen captures the soft evening glow, creating a warm and welcoming atmosphere from sunrise to sunset. The spacious living and dining areas open to a private balcony, perfect for relaxing or entertaining. The kitchen offers modern finishes, ample cabinetry, and stainless steel appliances. Both bathrooms are well maintained, and the unit is beautifully cared for throughout. Additional conveniences include in-suite laundry, generous storage, an exclusive-use locker, and one underground parking space. The building offers a strong sense of community, with amenities such as a top-floor party room with a terrace and a guest suite for visitors. Steps from the lakefront, Spencer Smith Park, fine dining, and boutique shopping, this suite offers the perfect blend of comfort and convenience in downtown Burlington living. (id:63267)
Home overview
- Cooling Central air conditioning
- Heat source Natural gas
- Heat type Forced air
- # parking spaces 1
- Has garage (y/n) Yes
- # full baths 2
- # total bathrooms 2.0
- # of above grade bedrooms 2
- Community features Pets allowed with restrictions
- Subdivision Brant
- View City view, lake view
- Lot size (acres) 0.0
- Listing # W12486417
- Property sub type Single family residence
- Status Active
- Primary bedroom 4.88m X 3.91m
Level: Main - Dining room 3.63m X 4.14m
Level: Main - Utility 1.73m X 2.51m
Level: Main - Bedroom 5.51m X 3.05m
Level: Main - Living room 6.45m X 6.78m
Level: Main - Kitchen 2.82m X 3.91m
Level: Main - Other 1.35m X 1.32m
Level: Main - Bathroom 1.75m X 2.18m
Level: Main - Bathroom 1.55m X 2.59m
Level: Main
- Listing source url Https://www.realtor.ca/real-estate/29041417/803-1272-ontario-street-burlington-brant-brant
- Listing type identifier Idx

$-867
/ Month

