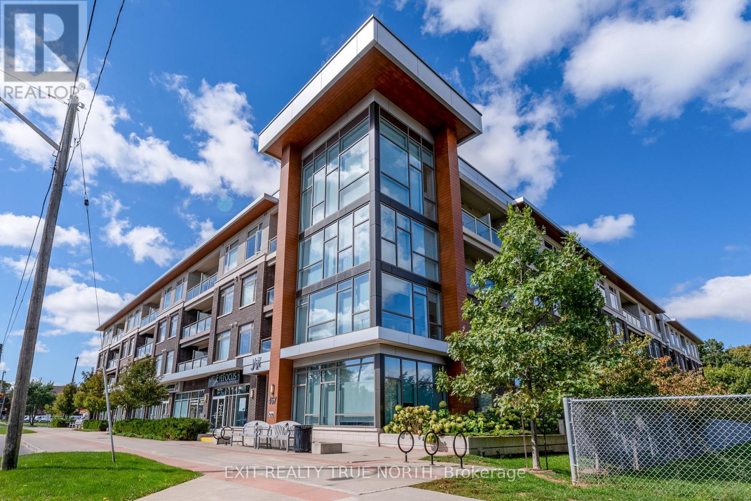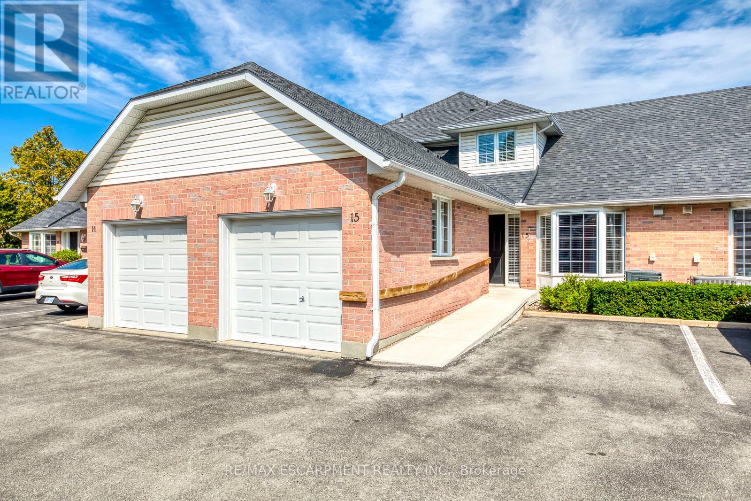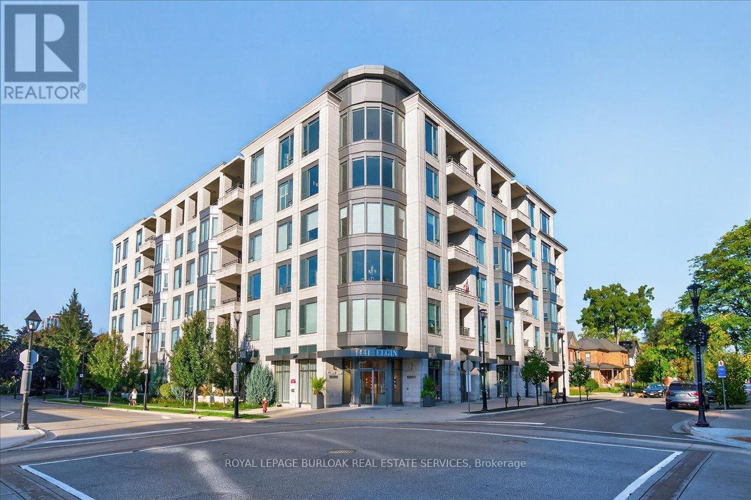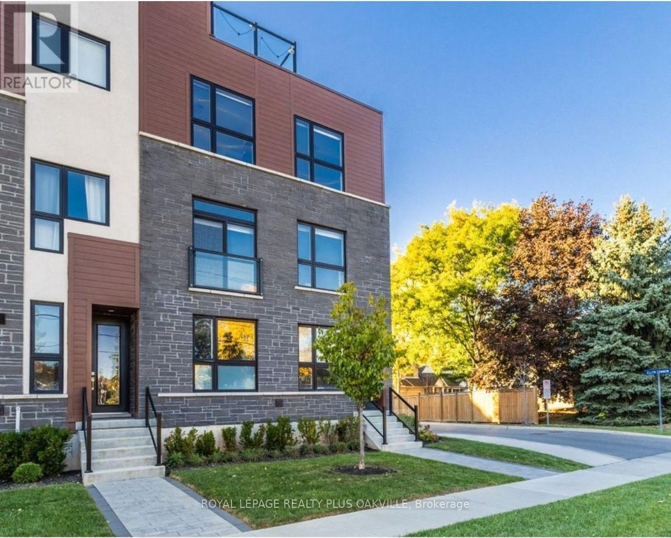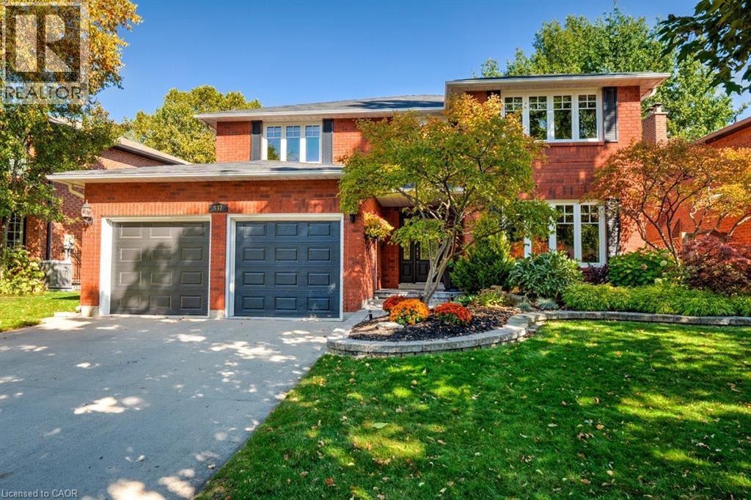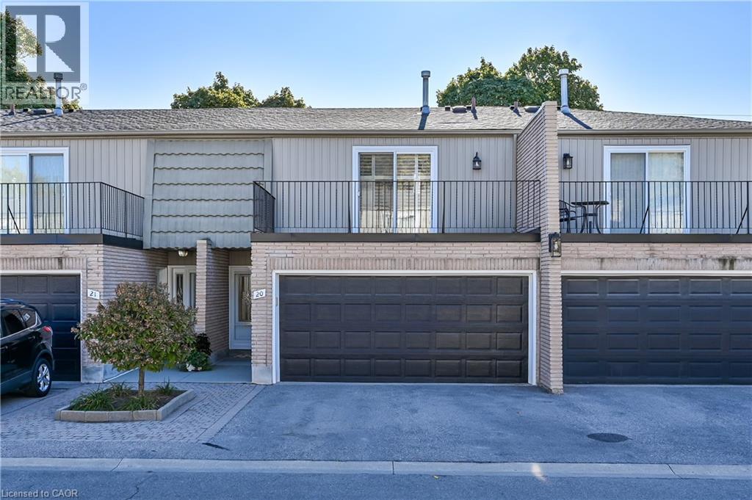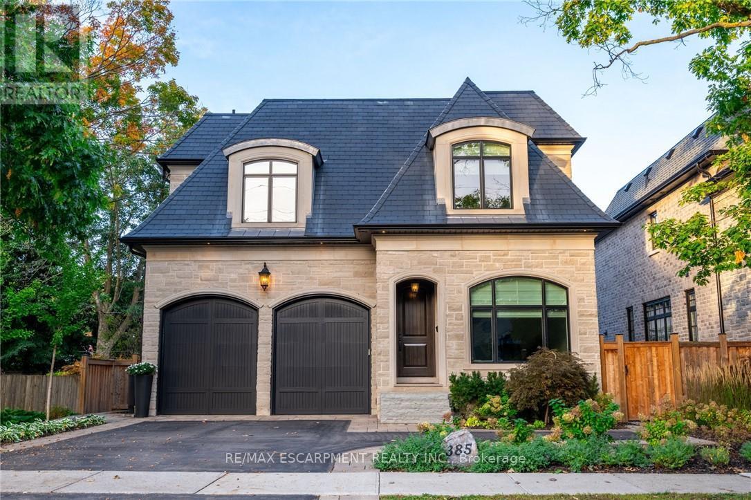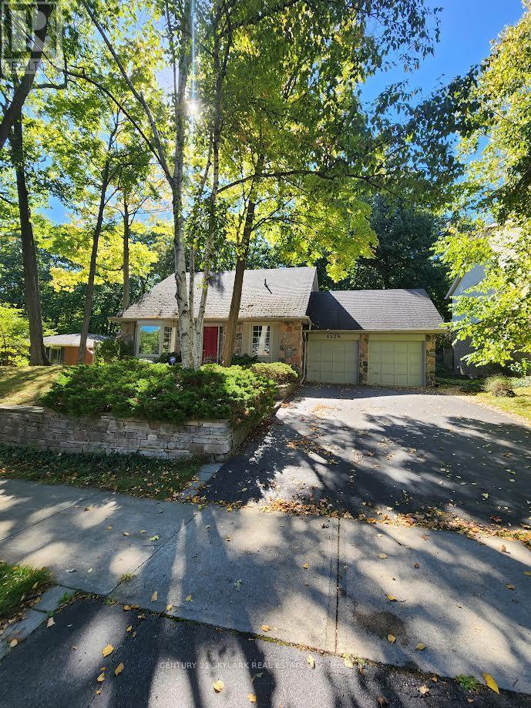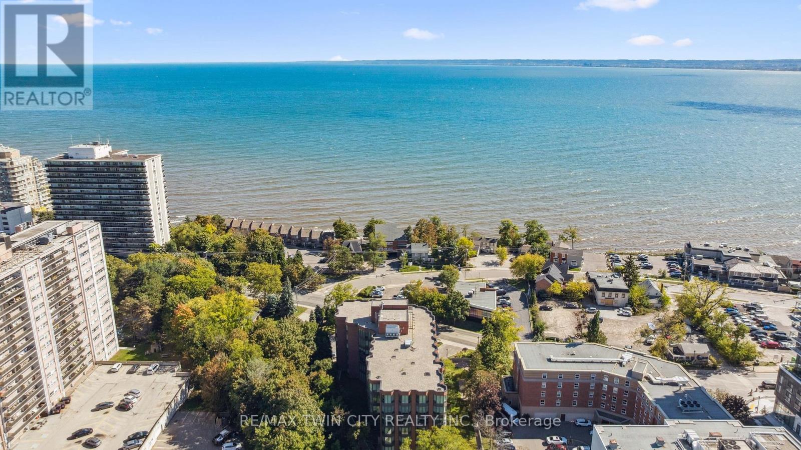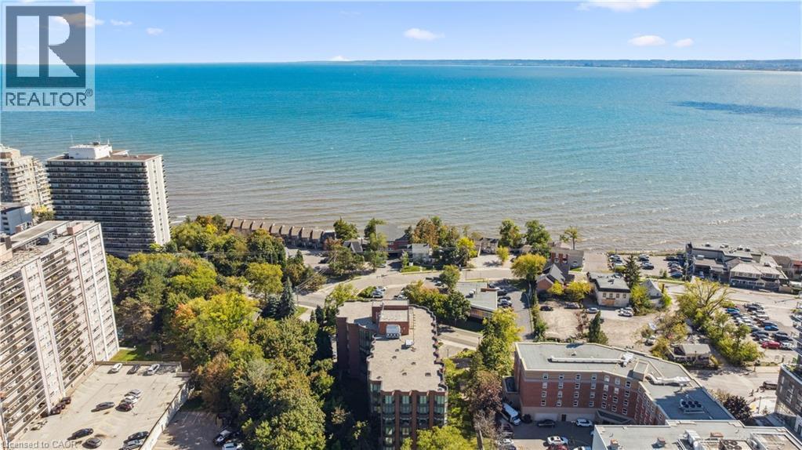- Houseful
- ON
- Burlington
- Maple
- 412 1276 Maple Crossing Blvd
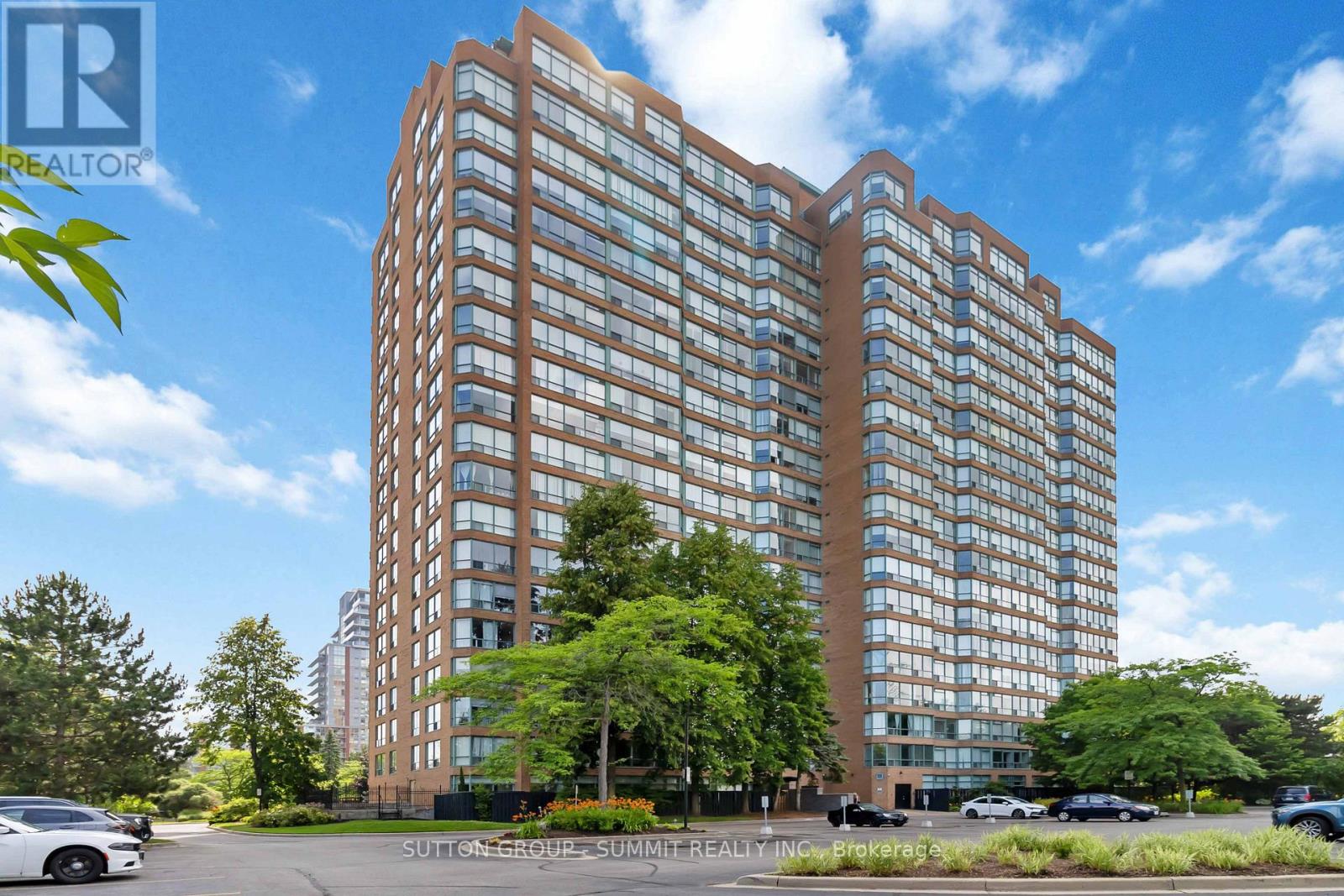
412 1276 Maple Crossing Blvd
412 1276 Maple Crossing Blvd
Highlights
Description
- Time on Houseful37 days
- Property typeSingle family
- Neighbourhood
- Median school Score
- Mortgage payment
Welcome to the Grand Regency. This gorgeous 2 bedroom plus den unit is just steps to the lake and downtown Burlington. This unit offers exceptional space, comfort, and functionality perfect for anyone seeking a stylish, low-maintenance lifestyle. Featuring an eat-in kitchen, large windows, 2 walk-in closets, and a den which is the perfect space for a home office or guest area. The primary bedroom retreat features pocket doors and a wheelchair accessible 3-piece ensuite bathroom. Enjoy the convenience of all-inclusive condo fees which include: Building Insurance, Building Maintenance, Cable TV, Air Conditioning, Common Elements, GroundMaintenance/Landscaping, Heat, Hydro, Parking, Snow Removal, Water. Indulge in resort-style amenities including: 24-hour security, rooftop terrace, outdoor pool, BBQ area, tennis and racquetball courts, fitness center, library, party room, guest suites, EV charging stations, car wash station, and ample visitor parking. This is a no smoking, no pets building, offering a clean and quiet living environment. (id:63267)
Home overview
- Cooling Central air conditioning
- Heat source Natural gas
- Heat type Forced air
- Has pool (y/n) Yes
- # parking spaces 1
- Has garage (y/n) Yes
- # full baths 2
- # total bathrooms 2.0
- # of above grade bedrooms 2
- Community features Pets not allowed
- Subdivision Brant
- Lot size (acres) 0.0
- Listing # W12277204
- Property sub type Single family residence
- Status Active
- Bathroom 2.62m X 2.9m
Level: Main - Kitchen 6.45m X 2.44m
Level: Main - Living room 7.42m X 3.33m
Level: Main - Foyer 3.28m X 2.44m
Level: Main - Primary bedroom 6.45m X 3.1m
Level: Main - Bedroom 3.07m X 4.44m
Level: Main - Den 2.64m X 3.2m
Level: Main - Bathroom 3.05m X 1.83m
Level: Main - Sunroom 3.12m X 2.54m
Level: Main
- Listing source url Https://www.realtor.ca/real-estate/28589403/412-1276-maple-crossing-boulevard-burlington-brant-brant
- Listing type identifier Idx

$-752
/ Month



