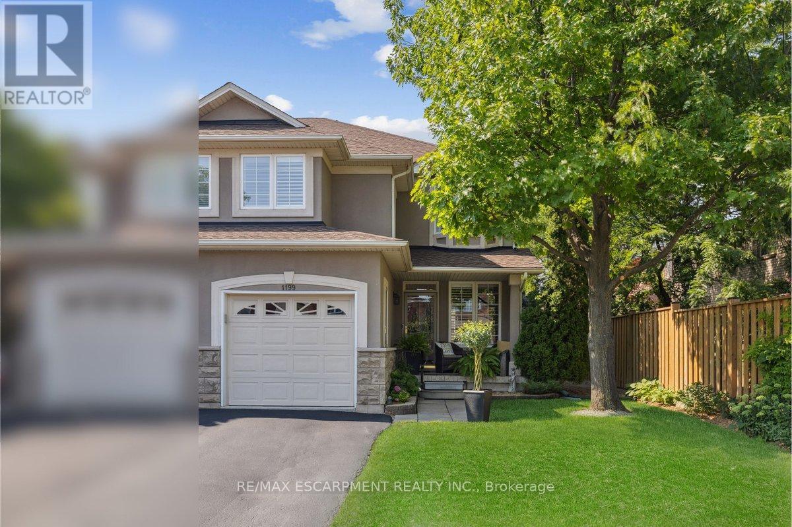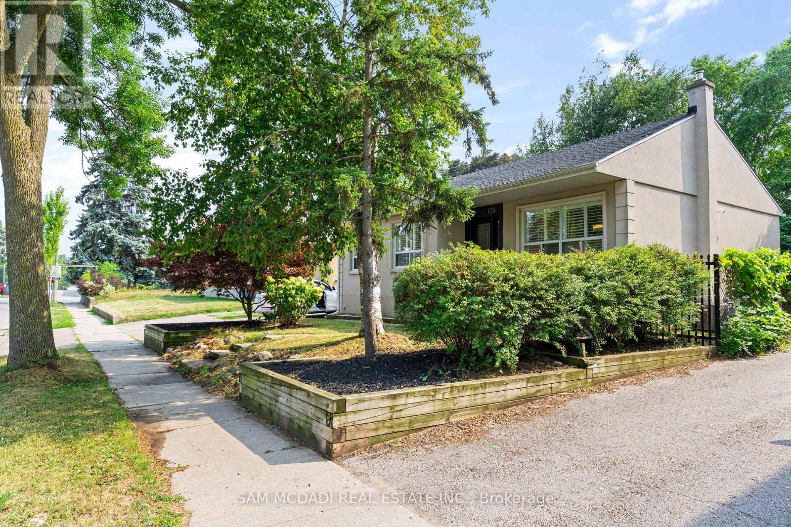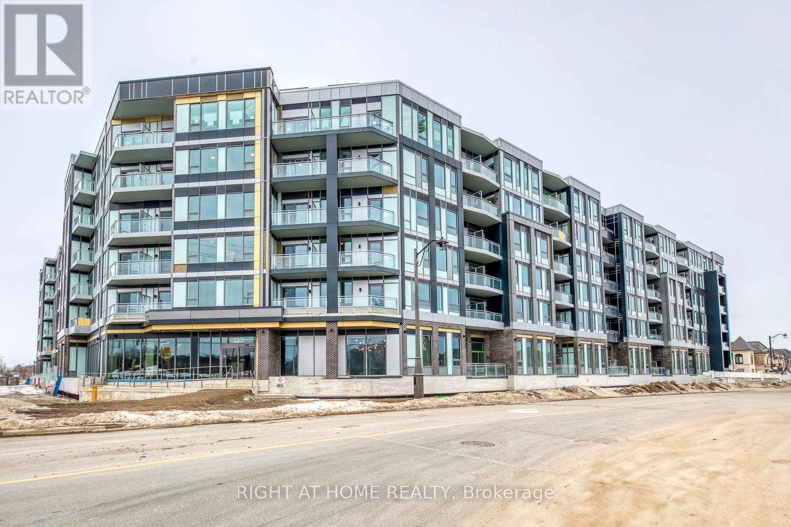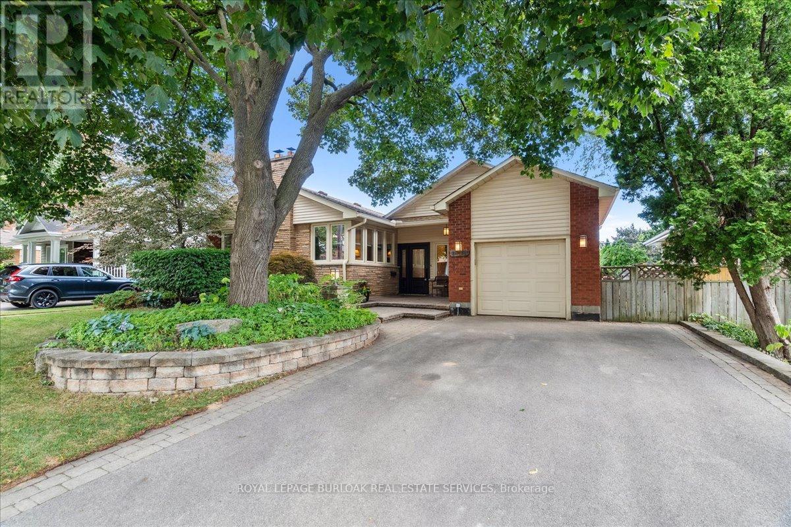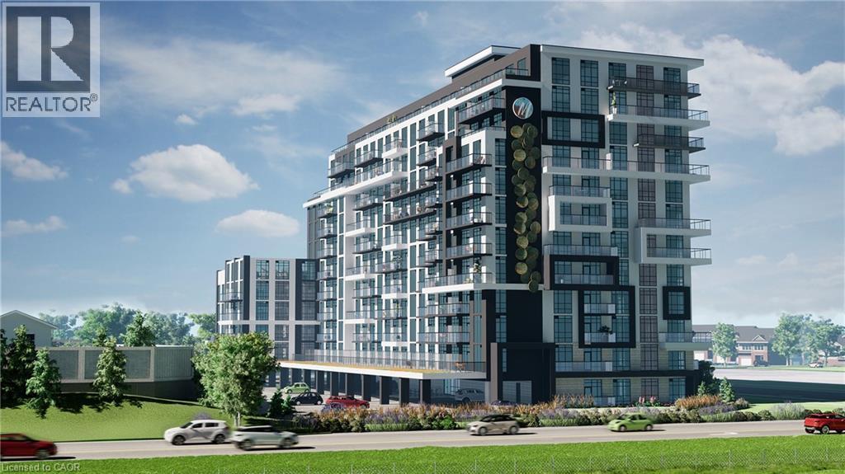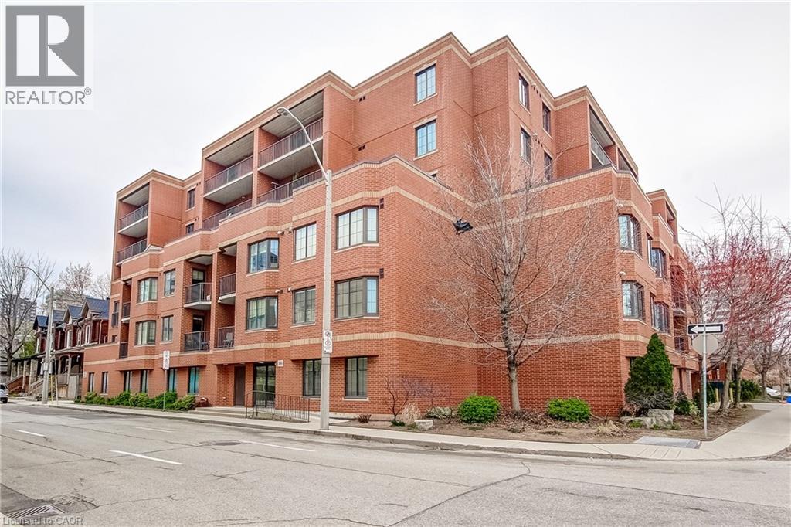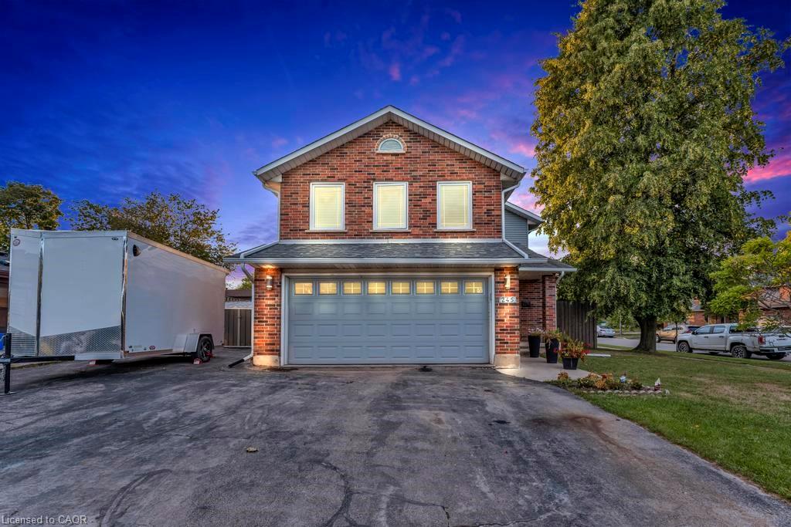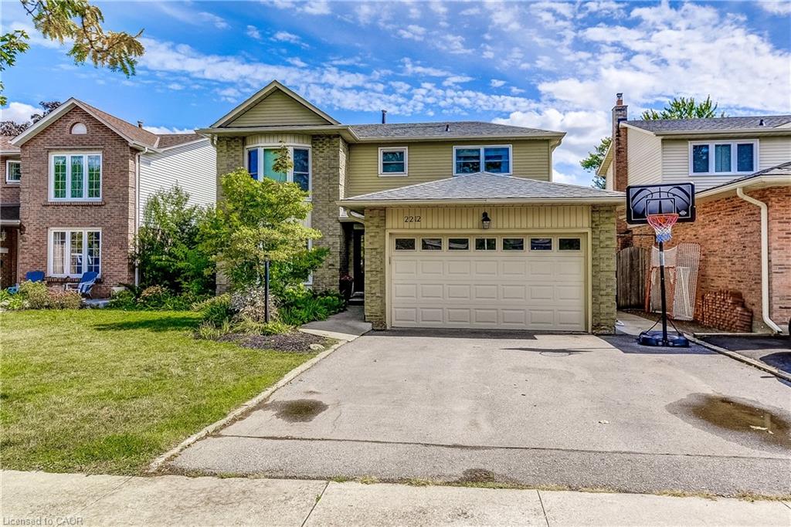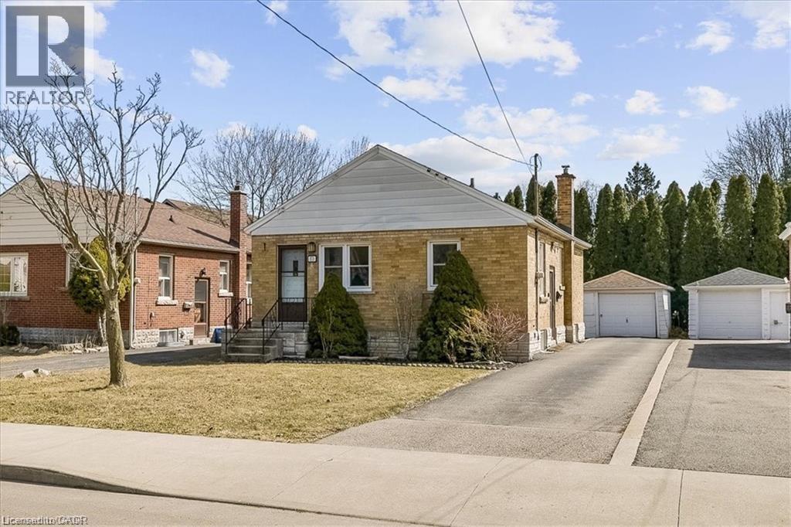- Houseful
- ON
- Burlington
- Mountainside
- 1293 Dunbar Rd
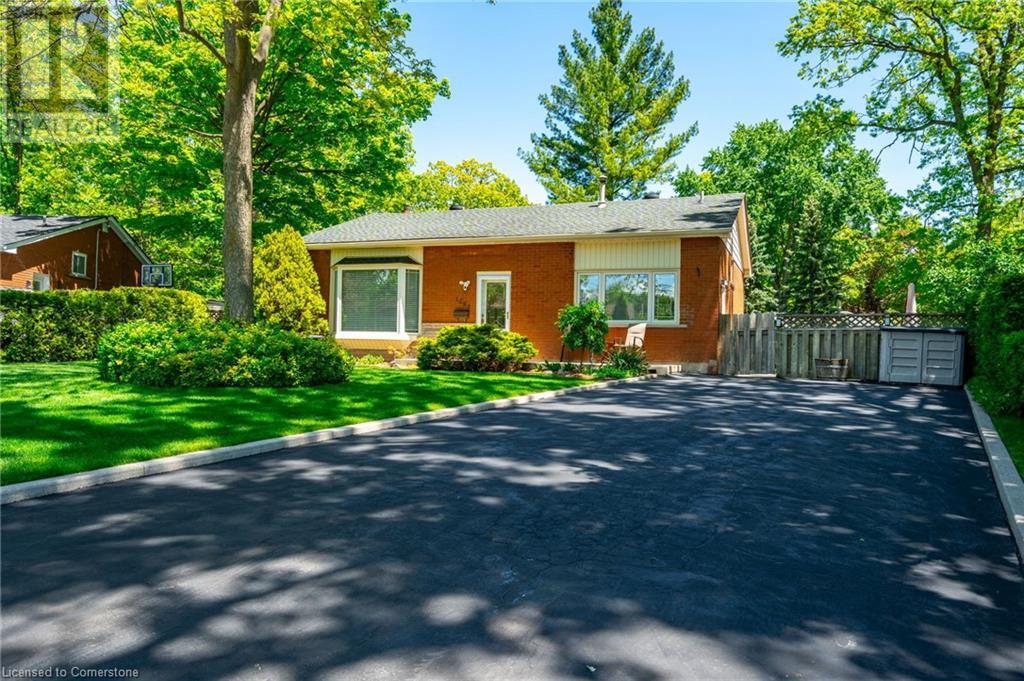
Highlights
Description
- Home value ($/Sqft)$805/Sqft
- Time on Houseful100 days
- Property typeSingle family
- Neighbourhood
- Median school Score
- Year built1959
- Mortgage payment
Welcome to 1293 Dunbar Rd nestled at the top of this quiet street. The home is in walking distance to top rated schools, recreation center (new indoor hockey rink, indoor lacrosse, new outdoor swimming pool) just around the corner, parks, while being minutes from major highways, the Burlington GO and essential amenities. This three level Cuban back split is flooded with natural light, 11-foot ceilings on the main floor and designed for seamless living. Well maintained with some updates make this home the perfect balance of comfort, style and location. The updated eat-in kitchen is bright and spacious and has a huge patio door to a side deck and yard. On the same level and entrance from the front door, you’ll find a spacious yet cozy living room with huge windows to allow for all the natural light to seep in. The three bedrooms on the upper floor are spacious and have large closets adorned by the beautifully kept hardwood floors. Move down to the lower level and you can walk out to the spacious rear yard. On those colder evenings stay inside and cozy up by the fire in the family room with two huge bay windows to view all of nature and its beauty. The property has been well maintained inside and out with manicured, landscaped grass areas, and gardens on a large lot in the Mountainside, mature neighbourhood. (id:55581)
Home overview
- Cooling Central air conditioning
- Heat source Natural gas
- Heat type Forced air
- Sewer/ septic Municipal sewage system
- # parking spaces 6
- # full baths 2
- # total bathrooms 2.0
- # of above grade bedrooms 3
- Subdivision 342 - mountainside
- Directions 1644333
- Lot desc Landscaped
- Lot size (acres) 0.0
- Building size 1354
- Listing # 40734251
- Property sub type Single family residence
- Status Active
- Bathroom (# of pieces - 4) 2.464m X 1.981m
Level: 2nd - Primary bedroom 3.912m X 3.505m
Level: 2nd - Bedroom 2.819m X 2.87m
Level: 2nd - Bedroom 3.454m X 2.87m
Level: 2nd - Other 10.846m X 3.912m
Level: Basement - Family room 7.214m X 4.267m
Level: Lower - Bathroom (# of pieces - 3) 1.676m X 1.6m
Level: Lower - Laundry 3.556m X 3.962m
Level: Lower - Kitchen 4.623m X 2.87m
Level: Main - Living room 6.223m X 3.912m
Level: Main
- Listing source url Https://www.realtor.ca/real-estate/28373674/1293-dunbar-road-burlington
- Listing type identifier Idx

$-2,907
/ Month



