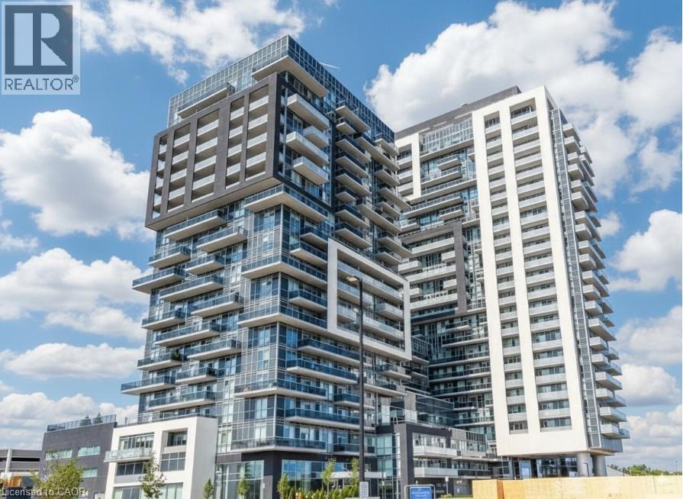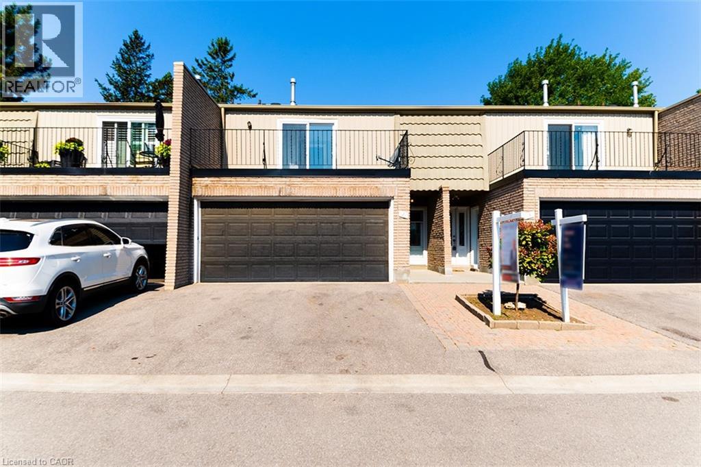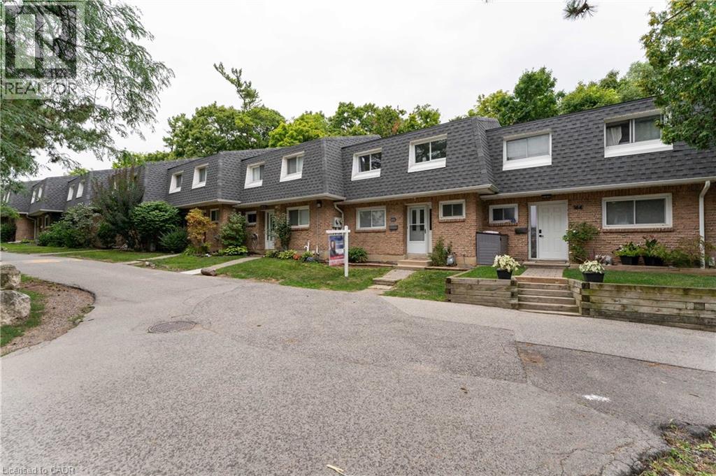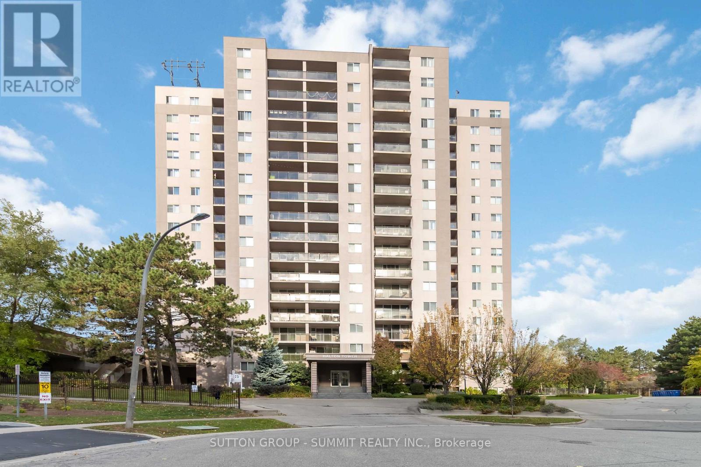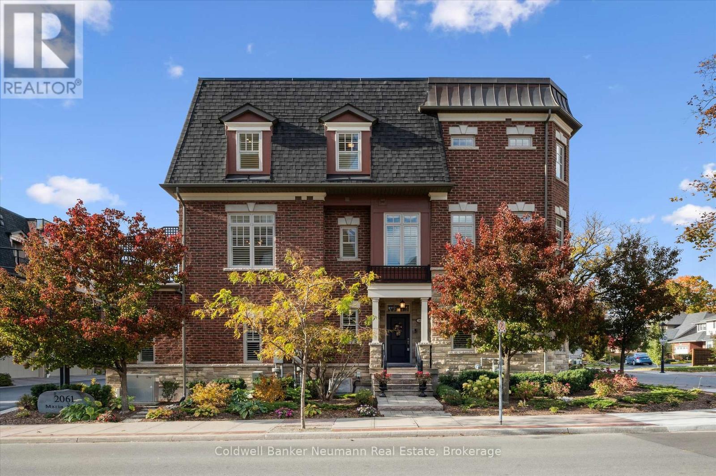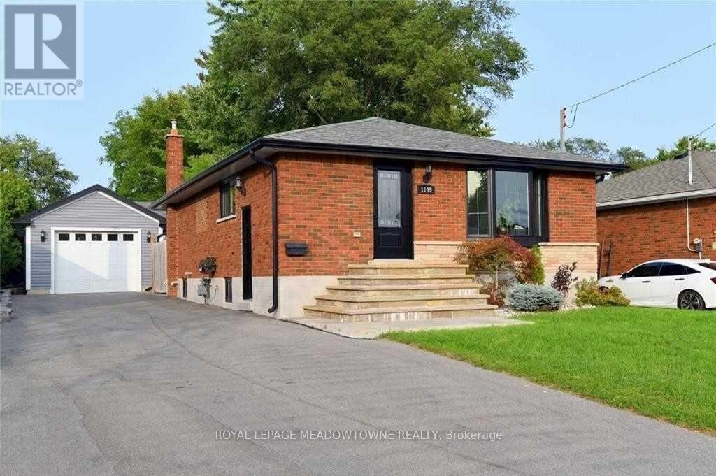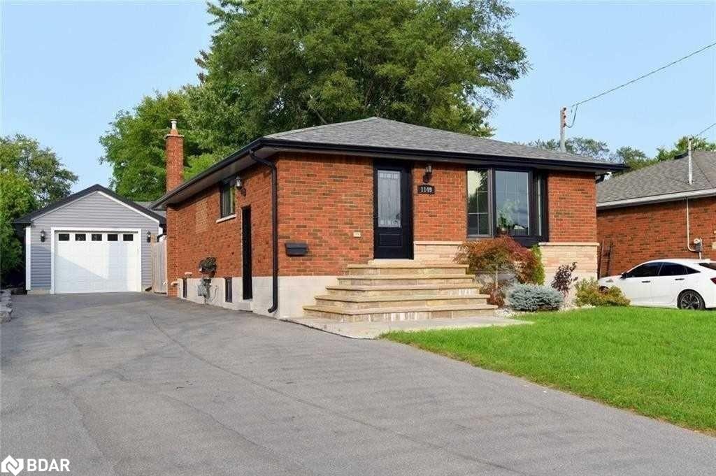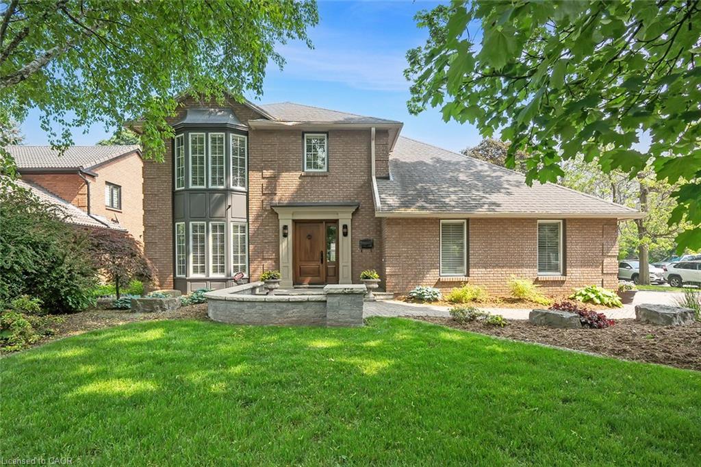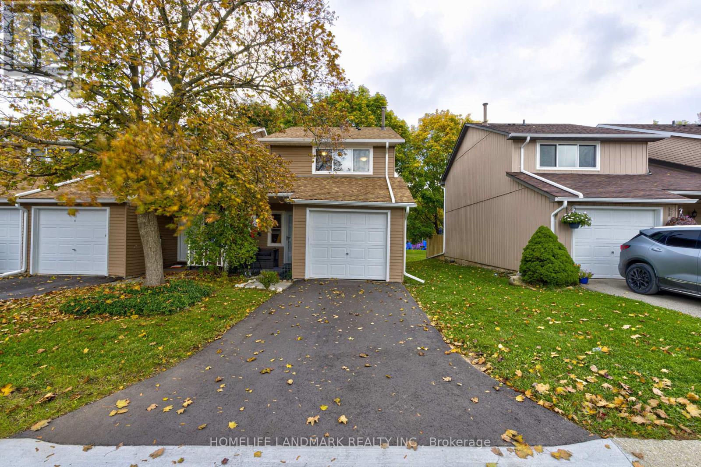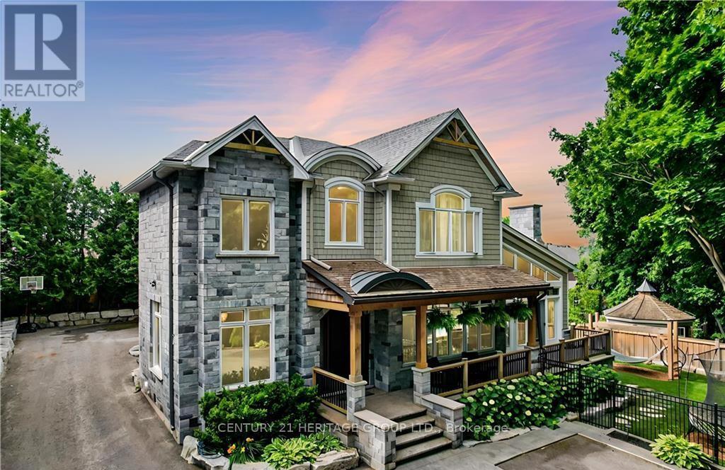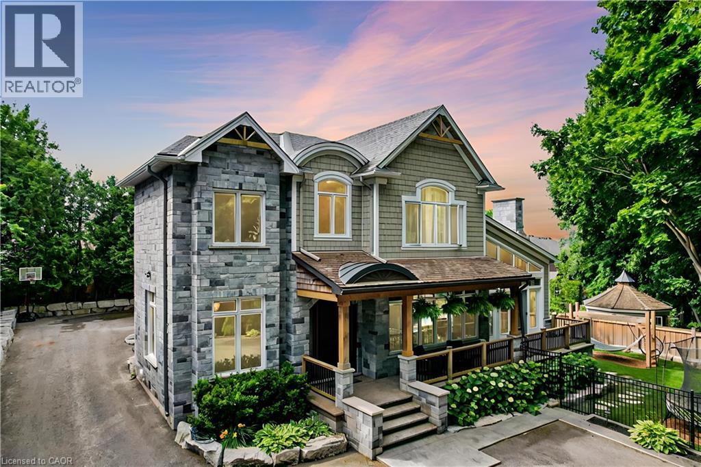- Houseful
- ON
- Burlington
- Maple
- 1294 Hammond St
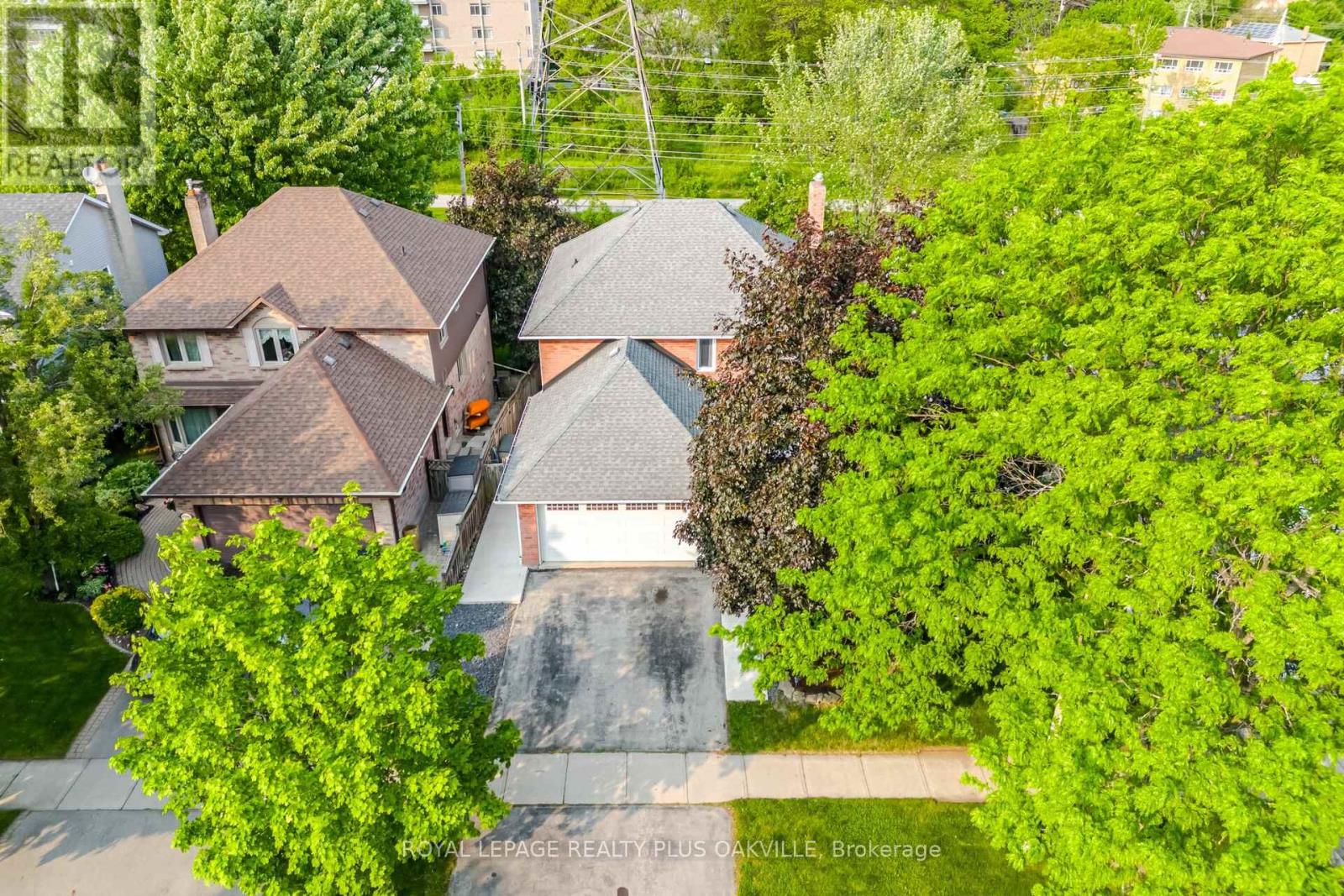
Highlights
This home is
41%
Time on Houseful
45 Days
Home features
Primary suite
School rated
6.4/10
Burlington
10.64%
Description
- Time on Houseful45 days
- Property typeSingle family
- Neighbourhood
- Median school Score
- Mortgage payment
Beautiful renovated 4 Bedroom Home Ideally Located Within Walking Distance To The Lake, Spencer Smith Park & Mapleview Mall! 2025 Renovations include Freshly painted throughout ,Kitchen cabinets, quartz countertops & backsplash! Newly renovated 2nd floor 4 piece bathroom. New carpet on stairs. Strip hardwood throughout living/dining rooms and family room and throughout 2nd floor. Large Master Bedroom With Walk-In Closet & 4 Piece En Suite! IN-LAW SUITE Finished Walk out basement with Separate Entrance With 2nd Kitchen, 4 Piece Bathroom, Living Area With Fireplace & 2 Large Bedrooms and separate laundry! Ideal for extended family or income potential!! Backing onto Greenspace for complete privacy!! Excellent value!! (id:63267)
Home overview
Amenities / Utilities
- Cooling Central air conditioning
- Heat source Natural gas
- Heat type Forced air
- Sewer/ septic Sanitary sewer
Exterior
- # total stories 2
- # parking spaces 4
- Has garage (y/n) Yes
Interior
- # full baths 3
- # half baths 1
- # total bathrooms 4.0
- # of above grade bedrooms 6
- Flooring Hardwood, laminate, ceramic
- Has fireplace (y/n) Yes
Location
- Subdivision Brant
Overview
- Lot size (acres) 0.0
- Listing # W12411454
- Property sub type Single family residence
- Status Active
Rooms Information
metric
- Bathroom 3.53m X 2.08m
Level: 2nd - 4th bedroom 2.95m X 2.65m
Level: 2nd - Bathroom 2.67m X 2.24m
Level: 2nd - 2nd bedroom 3.78m X 3.23m
Level: 2nd - Primary bedroom 5.56m X 3.35m
Level: 2nd - 3rd bedroom 3.78m X 3m
Level: 2nd - Office 4.52m X 2.67m
Level: Basement - Utility 2.64m X 2.13m
Level: Basement - Laundry 2.59m X 2.13m
Level: Basement - Kitchen 3.23m X 3m
Level: Basement - Bedroom 6.2m X 2.36m
Level: Basement - Bathroom 2.08m X 1.96m
Level: Basement - Bedroom 3.78m X 3.43m
Level: Basement - Recreational room / games room 5.59m X 3.02m
Level: Basement - Living room 4.39m X 3.51m
Level: Main - Eating area 4.55m X 2.69m
Level: Main - Dining room 3.63m X 2.97m
Level: Main - Laundry 2.21m X 1.93m
Level: Main - Family room 5.51m X 3.28m
Level: Main - Kitchen 3.76m X 2.64m
Level: Main
SOA_HOUSEKEEPING_ATTRS
- Listing source url Https://www.realtor.ca/real-estate/28880225/1294-hammond-street-burlington-brant-brant
- Listing type identifier Idx
The Home Overview listing data and Property Description above are provided by the Canadian Real Estate Association (CREA). All other information is provided by Houseful and its affiliates.

Lock your rate with RBC pre-approval
Mortgage rate is for illustrative purposes only. Please check RBC.com/mortgages for the current mortgage rates
$-3,464
/ Month25 Years fixed, 20% down payment, % interest
$
$
$
%
$
%

Schedule a viewing
No obligation or purchase necessary, cancel at any time

