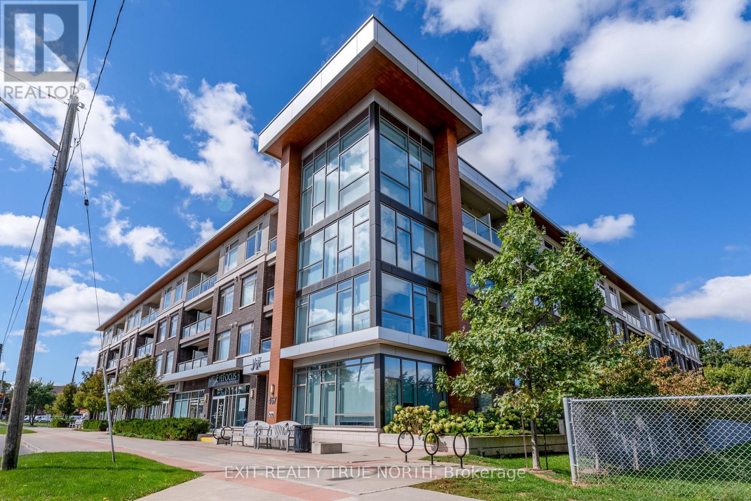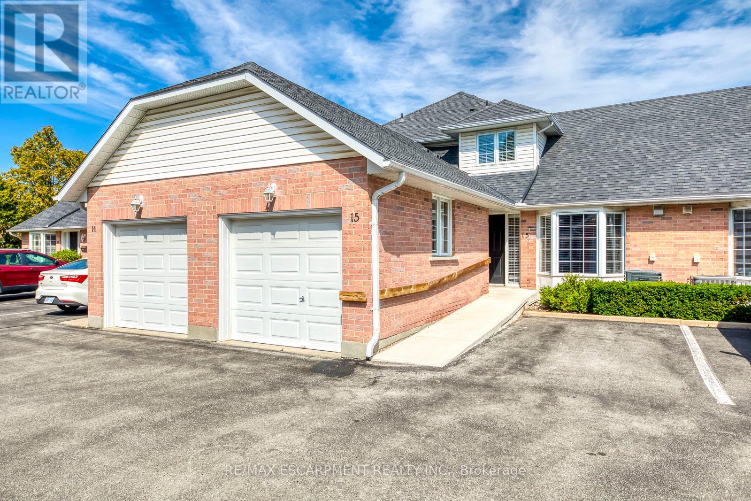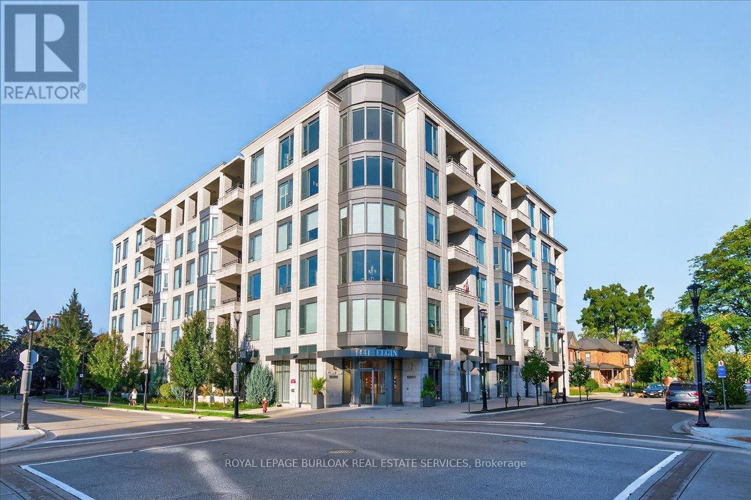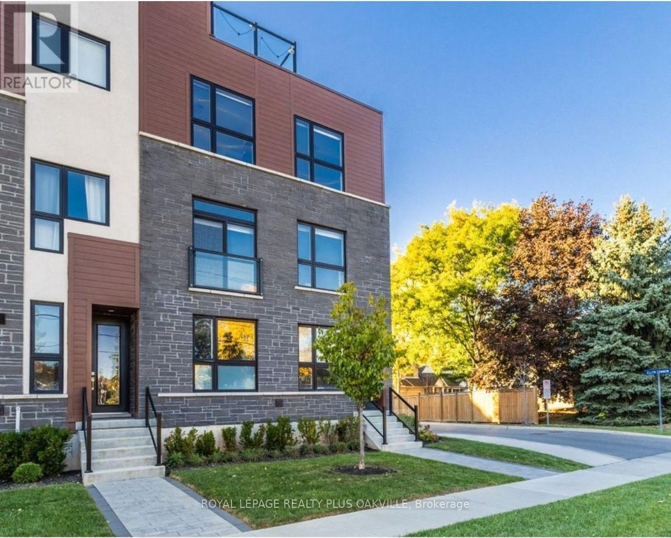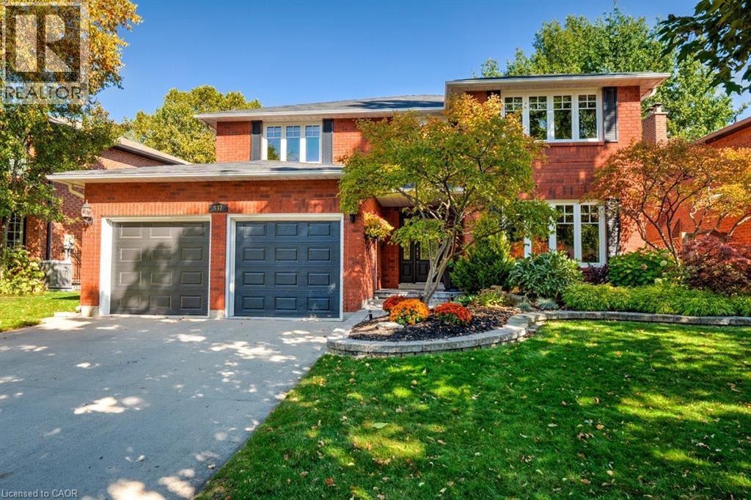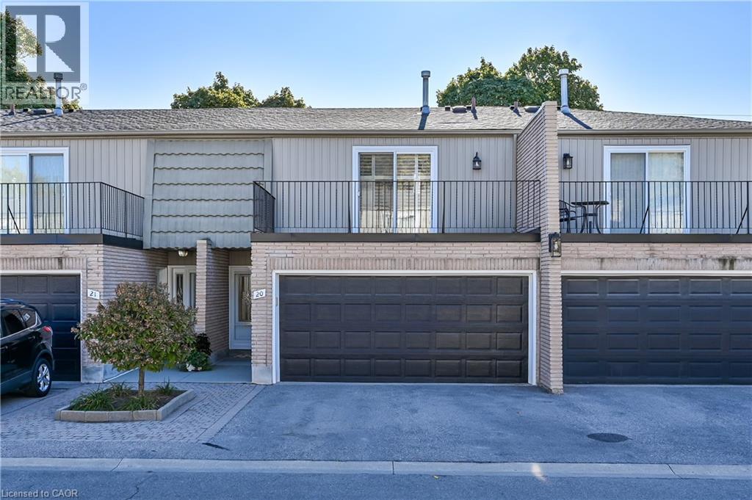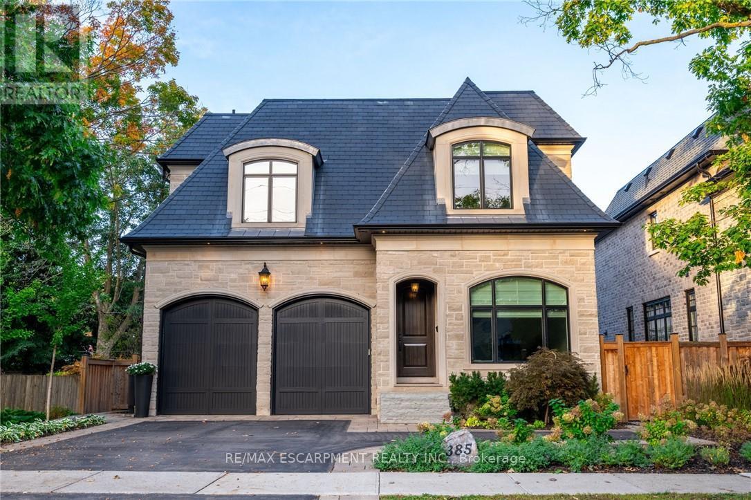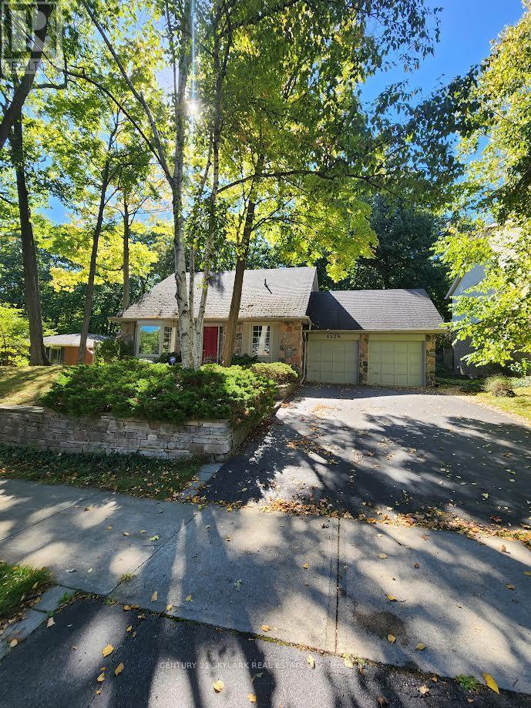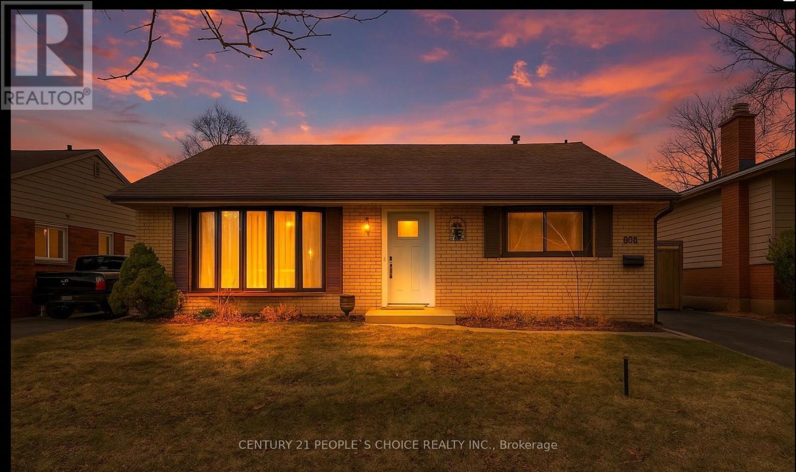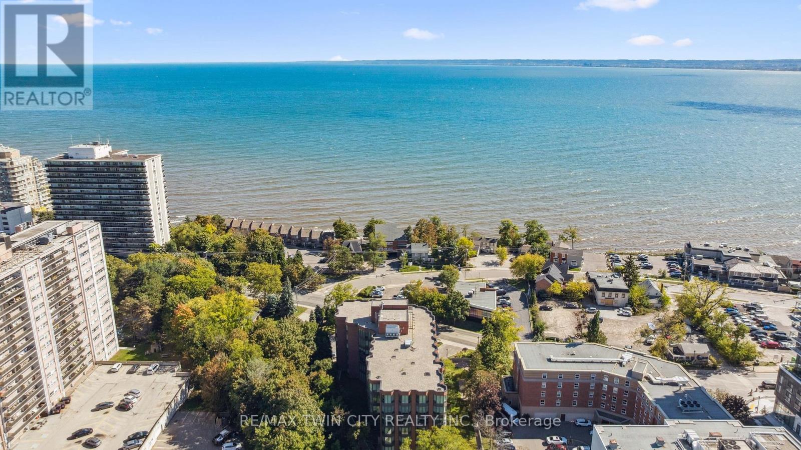- Houseful
- ON
- Burlington
- Maple
- 1294 Hammond St
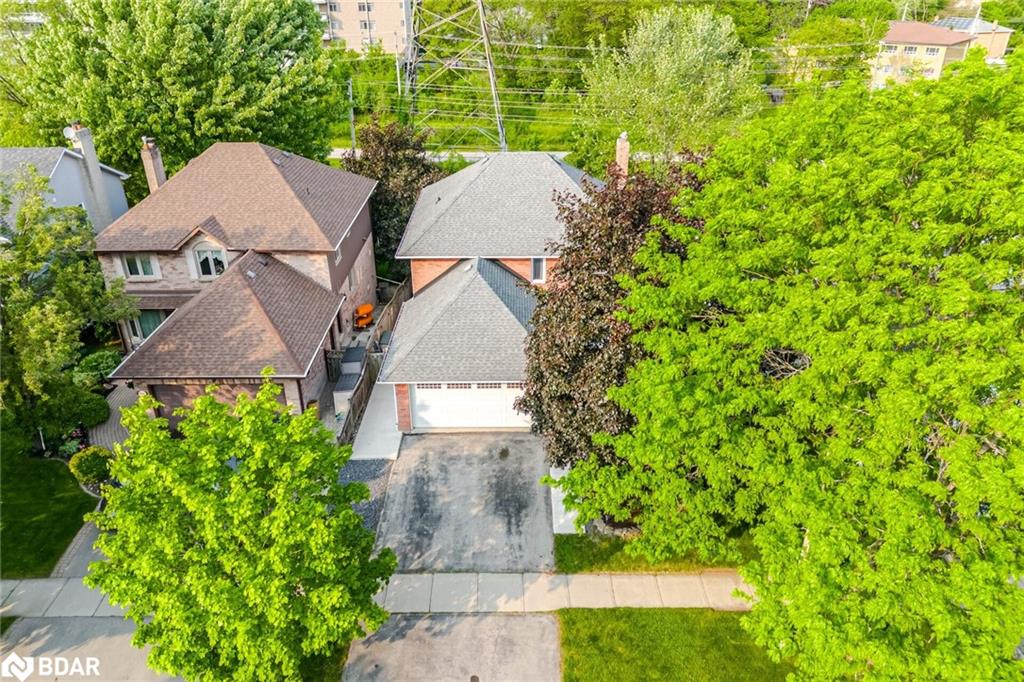
Highlights
This home is
6%
Time on Houseful
32 Days
School rated
6.4/10
Burlington
10.64%
Description
- Home value ($/Sqft)$393/Sqft
- Time on Houseful32 days
- Property typeResidential
- StyleTwo story
- Neighbourhood
- Median school Score
- Year built1989
- Garage spaces2
- Mortgage payment
Beautiful renovated 4+2 Bedroom Home Ideally Located Within Walking Distance To The Lake, Downtown Burlington, Spencer Smith Park & Mapleview Mall! 2025 Renovations include Freshly painted throughout, Kitchen cabinets, quartz countertops & backsplash! Newly renovated 2nd floor 4 piece bathroom. New carpet on stairs. Strip hardwood throughout living/dining rooms and family room and throughout 2nd floor. Large Master Bedroom With Walk-In Closet & 4 Piece EnSuite! IN-LAW SUITE Finished Walk out basement with Separate Entrance With 2nd Kitchen, 4 Piece Bathroom, Living Area With Fireplace & 2 Large Bedrooms and separate laundry! Ideal for extended family or income potential!! Backing onto Greenspace for complete privacy!! Excellent value!!
Stacey Robinson
of Royal LePage Realty Plus Oakville, Brokerage,
MLS®#40769832 updated 2 weeks ago.
Houseful checked MLS® for data 2 weeks ago.
Home overview
Amenities / Utilities
- Cooling Central air
- Heat type Forced air, natural gas
- Pets allowed (y/n) No
- Sewer/ septic Sewer (municipal)
Exterior
- Construction materials Aluminum siding, brick
- Foundation Poured concrete
- Roof Asphalt shing
- # garage spaces 2
- # parking spaces 4
- Has garage (y/n) Yes
- Parking desc Attached garage
Interior
- # full baths 3
- # half baths 1
- # total bathrooms 4.0
- # of above grade bedrooms 6
- # of below grade bedrooms 2
- # of rooms 21
- Appliances Dishwasher, dryer, range hood, refrigerator, stove, washer
- Has fireplace (y/n) Yes
- Laundry information Lower level, main level
- Interior features Auto garage door remote(s), in-law floorplan
Location
- County Halton
- Area 31 - burlington
- Water source Municipal
- Zoning description R3.2
- Elementary school Burlington central ps/st. john ces
- High school Burlington central hs/assumption css
Lot/ Land Details
- Lot desc Urban, greenbelt, hospital, public transit, schools
- Lot dimensions 44.04 x 115.19
Overview
- Approx lot size (range) 0 - 0.5
- Basement information Walk-out access, full, finished
- Building size 3305
- Mls® # 40769832
- Property sub type Single family residence
- Status Active
- Virtual tour
- Tax year 2025
Rooms Information
metric
- Bathroom Second
Level: 2nd - Bedroom Second
Level: 2nd - Primary bedroom Second
Level: 2nd - Second
Level: 2nd - Bedroom Second
Level: 2nd - Bedroom Second
Level: 2nd - Kitchen Basement
Level: Basement - Recreational room Basement
Level: Basement - Bedroom Basement
Level: Basement - Bedroom Basement
Level: Basement - Laundry Basement
Level: Basement - Office Basement
Level: Basement - Bathroom Basement
Level: Basement - Utility Basement
Level: Basement - Laundry Main
Level: Main - Breakfast room Main
Level: Main - Dining room Main
Level: Main - Family room Main
Level: Main - Bathroom Main
Level: Main - Kitchen Main
Level: Main - Living room Main
Level: Main
SOA_HOUSEKEEPING_ATTRS
- Listing type identifier Idx

Lock your rate with RBC pre-approval
Mortgage rate is for illustrative purposes only. Please check RBC.com/mortgages for the current mortgage rates
$-3,464
/ Month25 Years fixed, 20% down payment, % interest
$
$
$
%
$
%

Schedule a viewing
No obligation or purchase necessary, cancel at any time



