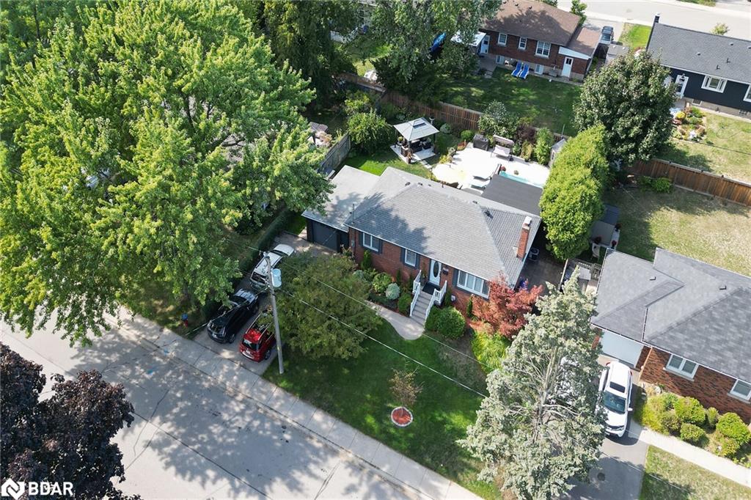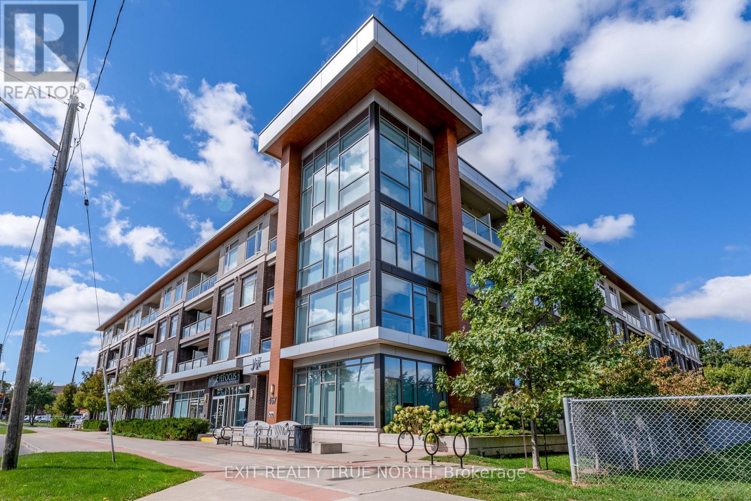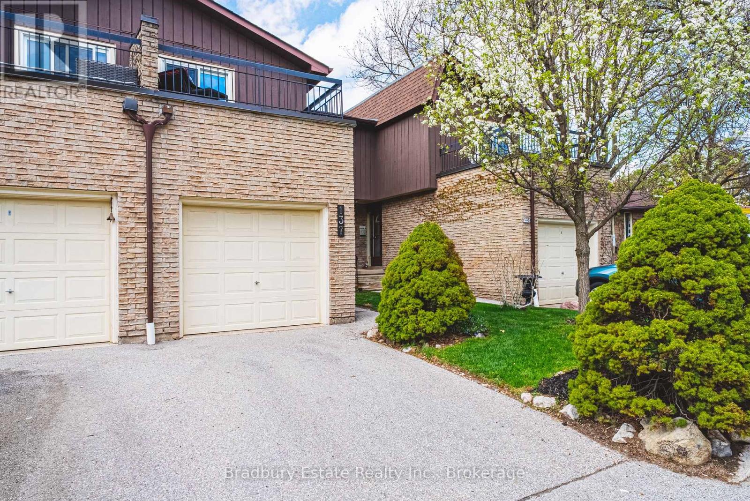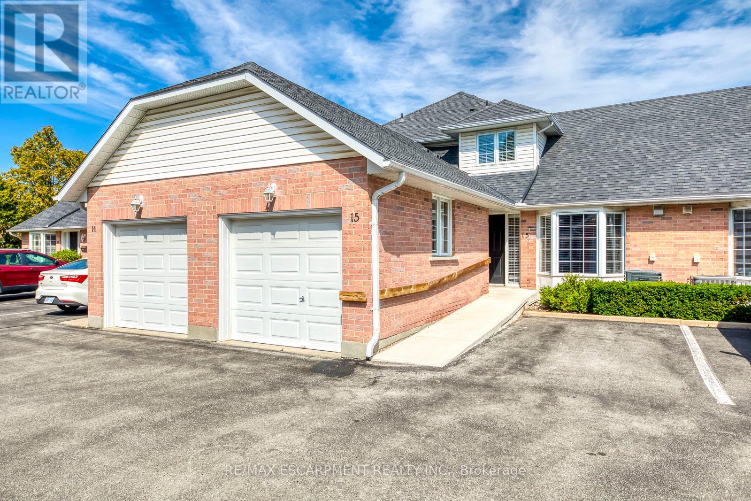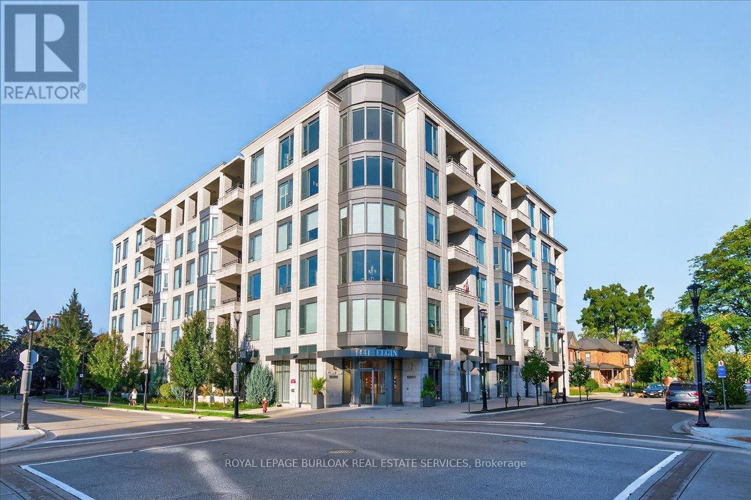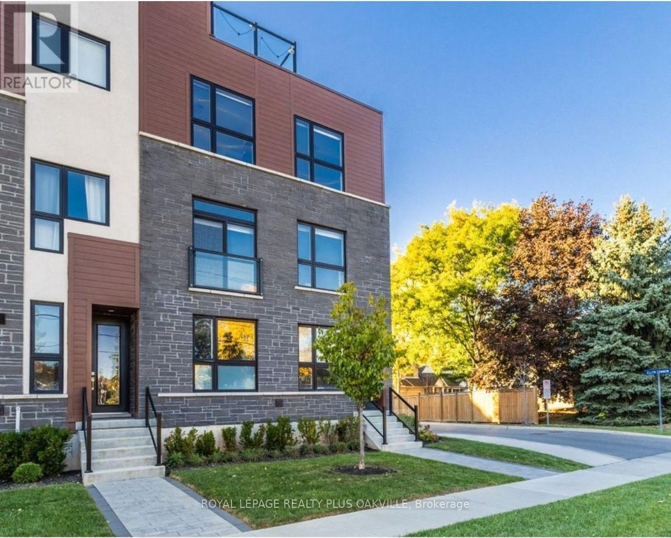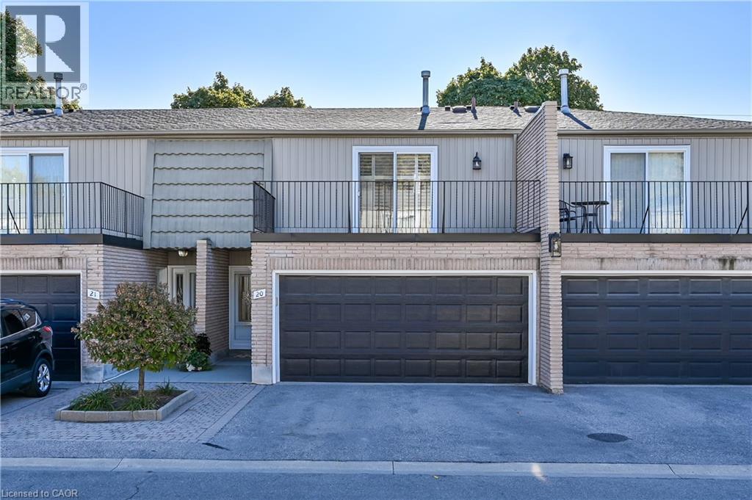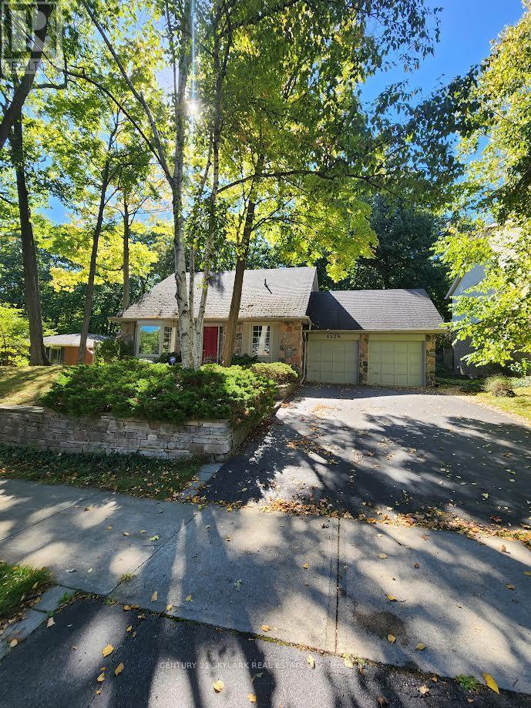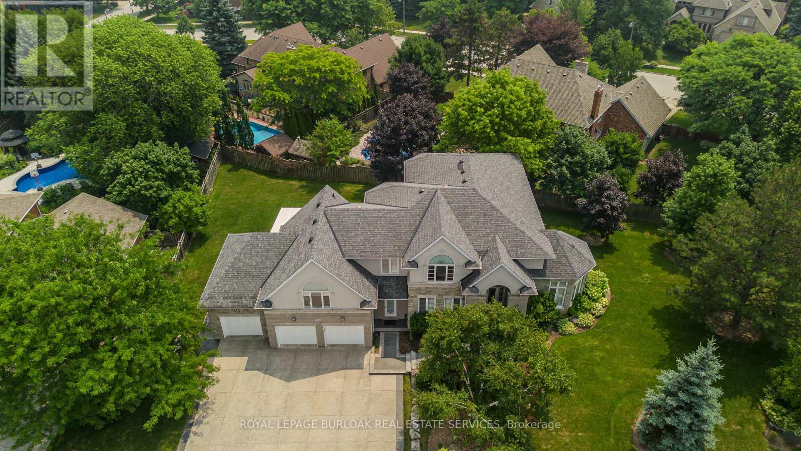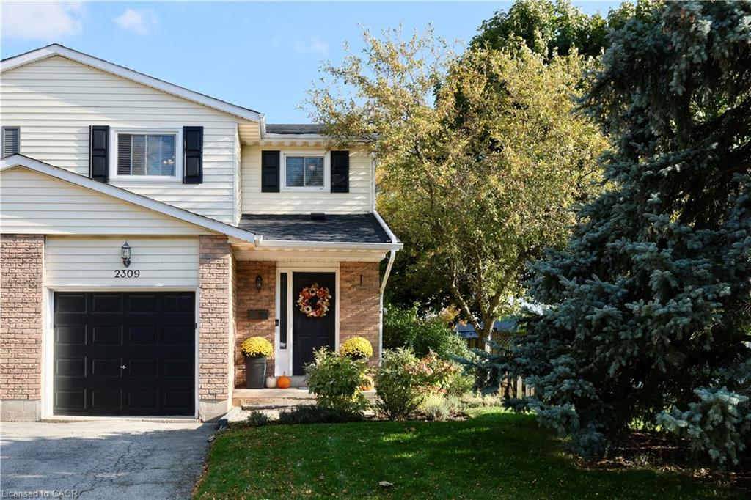- Houseful
- ON
- Burlington
- Maple
- 1308 Leighland Rd
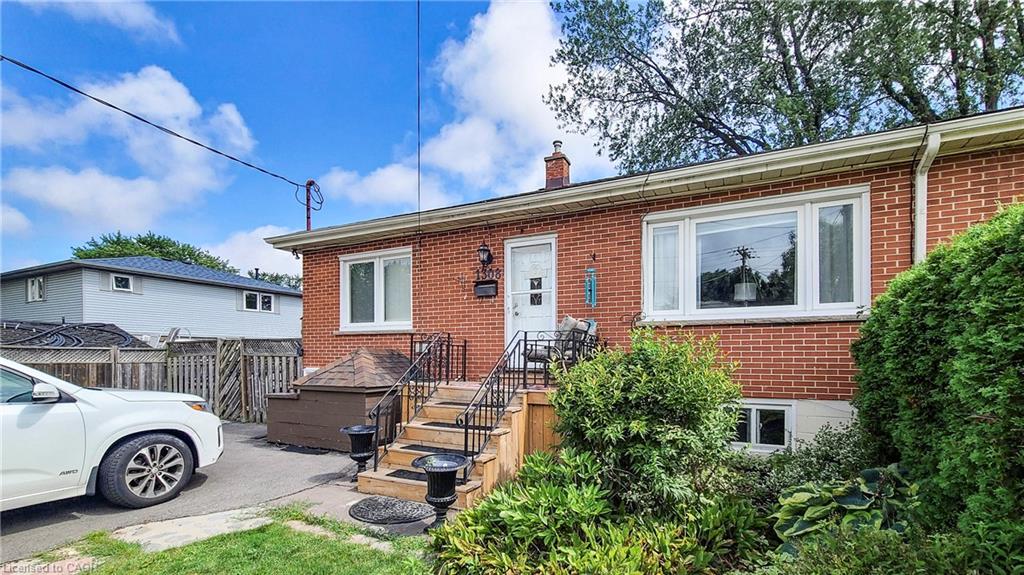
Highlights
Description
- Home value ($/Sqft)$586/Sqft
- Time on Houseful54 days
- Property typeResidential
- StyleBungalow
- Neighbourhood
- Median school Score
- Mortgage payment
Opportunity Awaits! Fabulous And Rare Opportunity To Enter The Market. A Multitude Of Possibilities! Buy It And Move In Or For The Great Investment With Rental Income Of $4,000 P/Mth From 2-Apartments. Or Own, Live In One And Benefit From The Additional Rental Income Of Your Basement Apartment. Perfect Home For First-Time Buyers, Downsizing, Investors. A Fantastic Alternative To Renting. This Home Offers 2-Bedrooms, Living Room, Large Kitchen, Full Bathroom & Laundry Room On The Main Floor. Separate Entry To The Basement In-Law Suite Apartment, With A large Living Area, Kitchen, Bedroom, And Full Bathroom. Move In As Is Or Improve To Make it Yours. Looking For An Investment? This Home Is An Investors Dream!! 2 Kitchens, 2 Laundry Rooms, Separate Entrances. Oversized Driveway With Room For 5+ Cars. Live In South Burlington With Easy Access To Downtown, All Major Highways, Burlington Go Station, Walking Distance To Restaurants And Many Other Amenities, Including Shopping, Schools, Parks. Property To Be Sold Together With 1306 Leighland, Or Sold Separately Conditional On Severance. Severance Process Is Underway.
Home overview
- Cooling Central air
- Heat type Forced air, natural gas
- Pets allowed (y/n) No
- Sewer/ septic Sewer (municipal)
- Construction materials Brick
- Foundation Unknown
- Roof Asphalt shing
- Exterior features Private entrance
- Fencing Full
- # parking spaces 5
- Parking desc Asphalt
- # full baths 2
- # total bathrooms 2.0
- # of above grade bedrooms 3
- # of below grade bedrooms 1
- # of rooms 12
- Appliances Water heater, dryer, refrigerator, stove, washer
- Has fireplace (y/n) Yes
- Laundry information Common area, in basement, laundry room, main level
- County Halton
- Area 31 - burlington
- Water source Municipal
- Zoning description R3.1
- Lot desc Urban, rectangular, major highway, park, public transit, school bus route, schools, shopping nearby
- Lot dimensions 50 x 75
- Approx lot size (range) 0 - 0.5
- Basement information Separate entrance, full, finished
- Building size 1485
- Mls® # 40763701
- Property sub type Single family residence
- Status Active
- Virtual tour
- Tax year 2025
- Laundry Large Room
Level: Basement - Living room Basement
Level: Basement - Bedroom Basement
Level: Basement - Kitchen Basement
Level: Basement - Bathroom Separate Shower
Level: Basement - Bedroom Main
Level: Main - Living room Main
Level: Main - Kitchen B/I Dishwasher
Level: Main - Bedroom Main
Level: Main - Bathroom Main
Level: Main - Foyer Main
Level: Main - Laundry Large Room
Level: Main
- Listing type identifier Idx

$-2,320
/ Month

