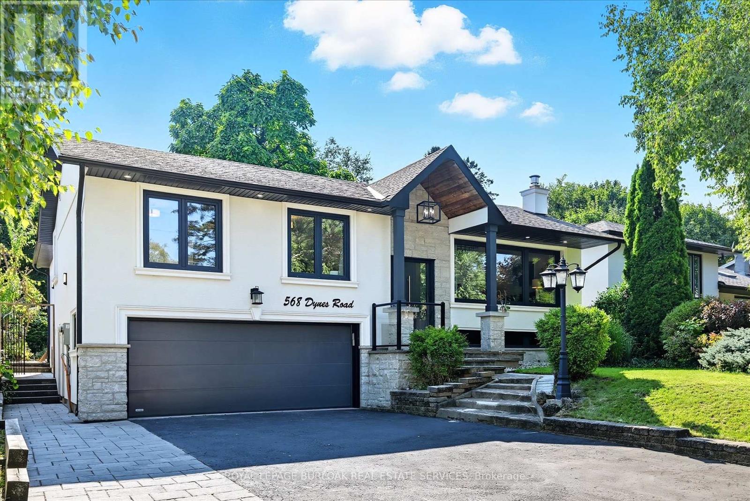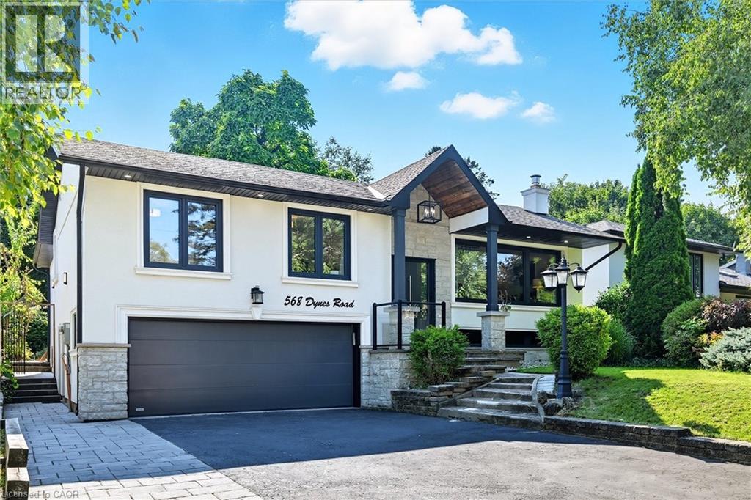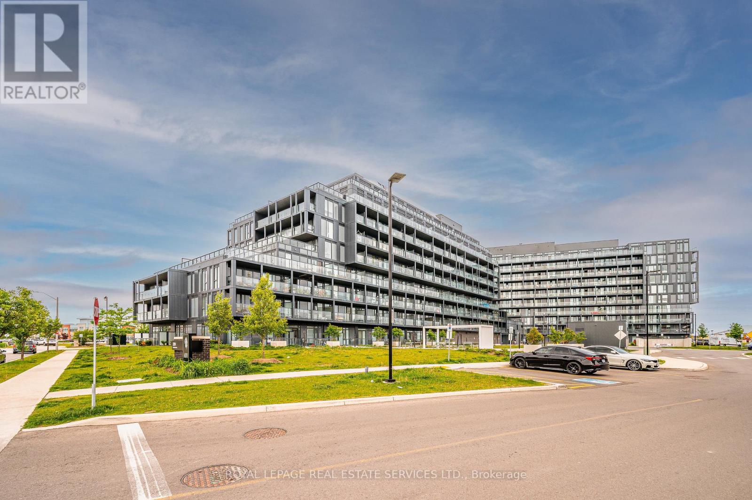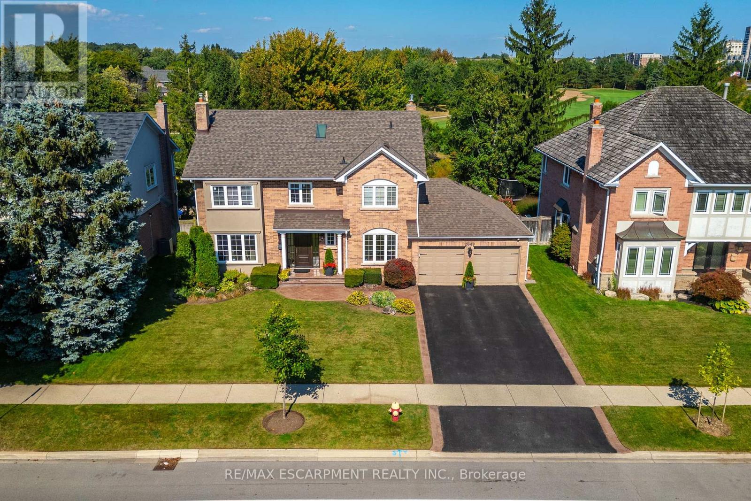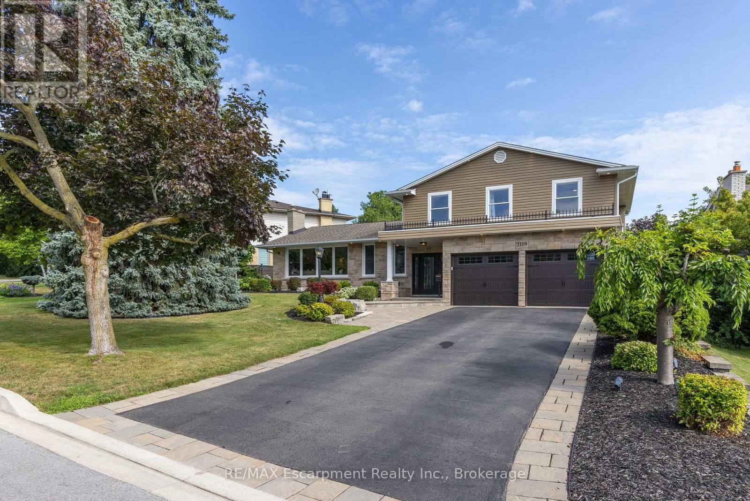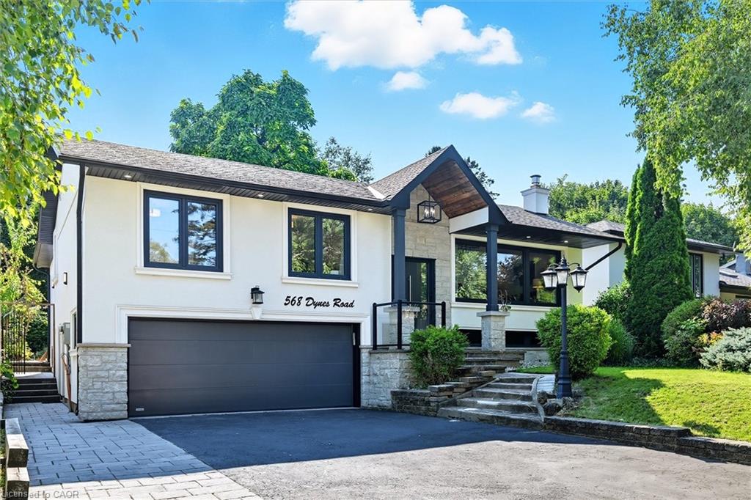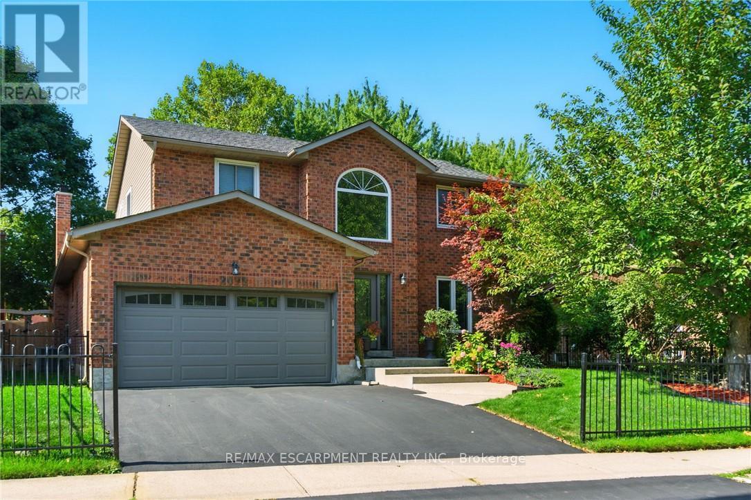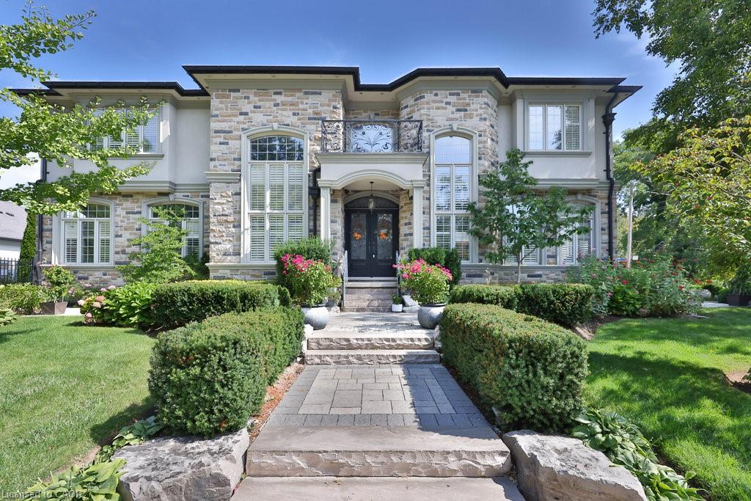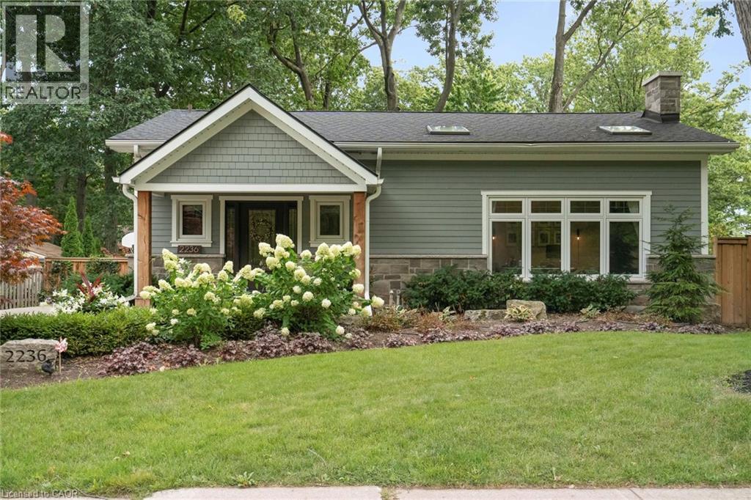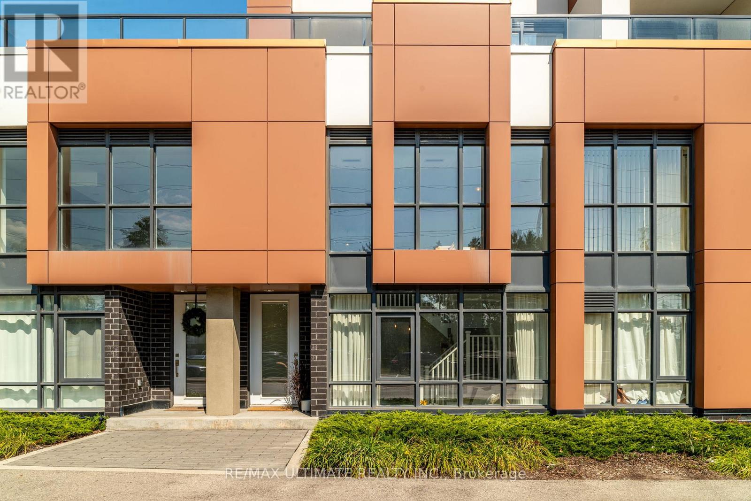- Houseful
- ON
- Burlington
- Tansley Woods
- 1316 Inglehart Dr
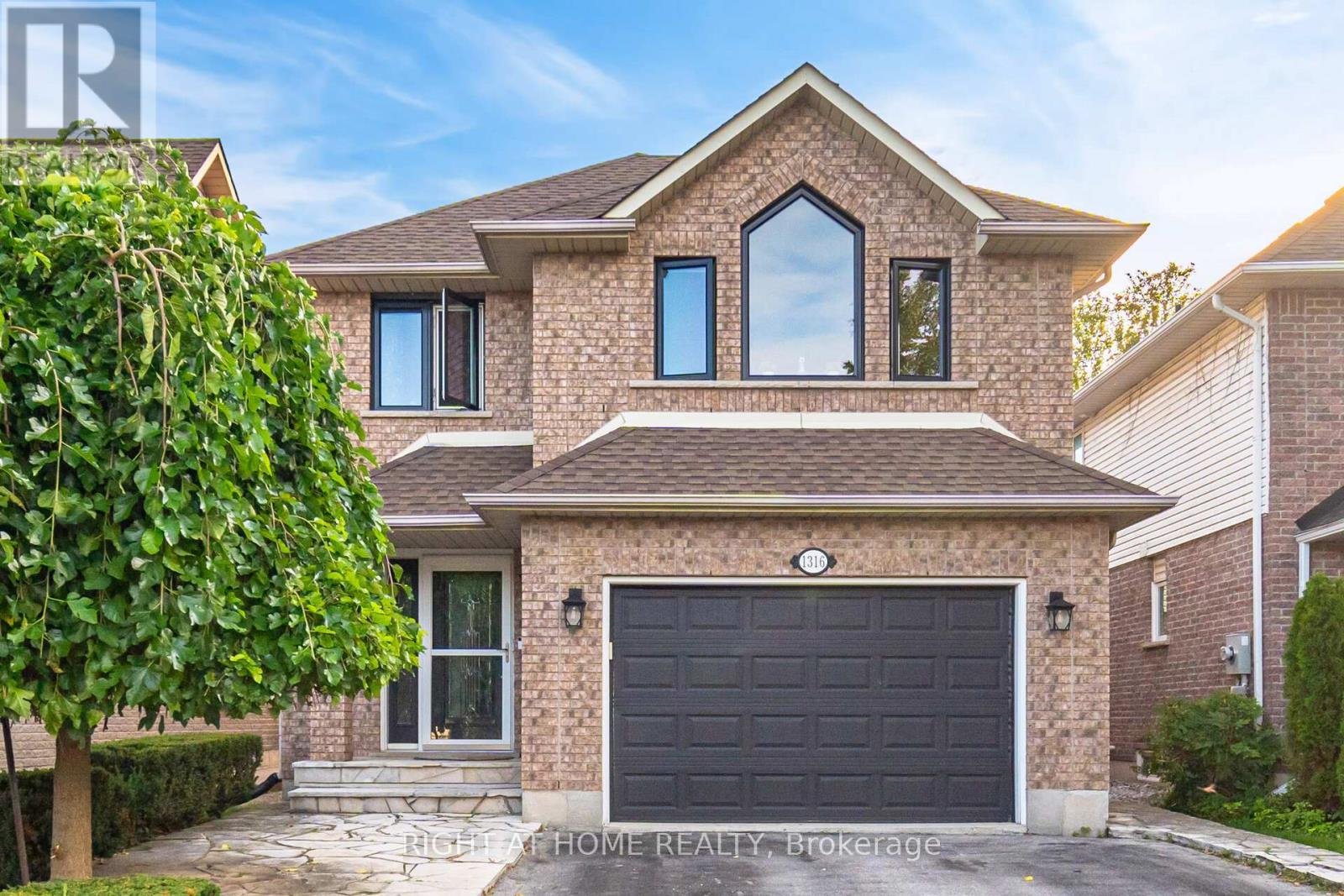
Highlights
Description
- Time on Housefulnew 41 hours
- Property typeSingle family
- Neighbourhood
- Median school Score
- Mortgage payment
Welcome to The Sought After Tansley Woods. Enjoy the Life-Style of This Beautiful 3 Bedroom Finished Basement with Rough-In Bath Home In One Of Burlingtons Most Desirable And Family-Friendly Neighbourhoods. Set On a Mature Street Surrounded By Parks, Trails and Everyday Amenities, This Home Offers a Perfect Blend of Comfort + Space for Everyone to Enjoy. The Bright and Functional Main Floor Features a Spacious Open Concept Living and Dining Room That are Highlighted By Oversized Windows and a Gas Fireplace, Large Oversized Kitchen & Breakfast Area . The 2nd Floor Family Room Creates a Warm and Inviting Atmosphere to Finish the Day. The Oversized Primary Suite Offers Walk-in Closet & 4 Piece Ensuite. Open Concept Finished Basement with Rough-in Bath. Beautiful Landscaped Front To Back with Flagstone, But Wow The Back Yard FlagStone with Covered Patio/ BBQ Area Mature Shrubs for Absolute Privacy. Oversized Garage. This is a Must see . (id:63267)
Home overview
- Cooling Central air conditioning
- Heat source Natural gas
- Heat type Forced air
- Sewer/ septic Sanitary sewer
- # total stories 2
- Fencing Fenced yard
- # parking spaces 3
- Has garage (y/n) Yes
- # full baths 2
- # half baths 1
- # total bathrooms 3.0
- # of above grade bedrooms 3
- Flooring Hardwood, ceramic, carpeted
- Has fireplace (y/n) Yes
- Community features Community centre
- Subdivision Tansley
- Lot size (acres) 0.0
- Listing # W12396424
- Property sub type Single family residence
- Status Active
- Family room 5.18m X 4.85m
Level: 2nd - Primary bedroom 4.93m X 3.43m
Level: 2nd - 3rd bedroom 3.4m X 3.96m
Level: 2nd - 2nd bedroom 3.2m X 3.4m
Level: 2nd - Recreational room / games room 6.65m X 6.65m
Level: Basement - Living room 6.1m X 3.26m
Level: Ground - Kitchen 3.31m X 3.31m
Level: Ground - Dining room 6.1m X 3.26m
Level: Ground - Eating area 3.7m X 3.31m
Level: Ground
- Listing source url Https://www.realtor.ca/real-estate/28847458/1316-inglehart-drive-burlington-tansley-tansley
- Listing type identifier Idx

$-3,093
/ Month

