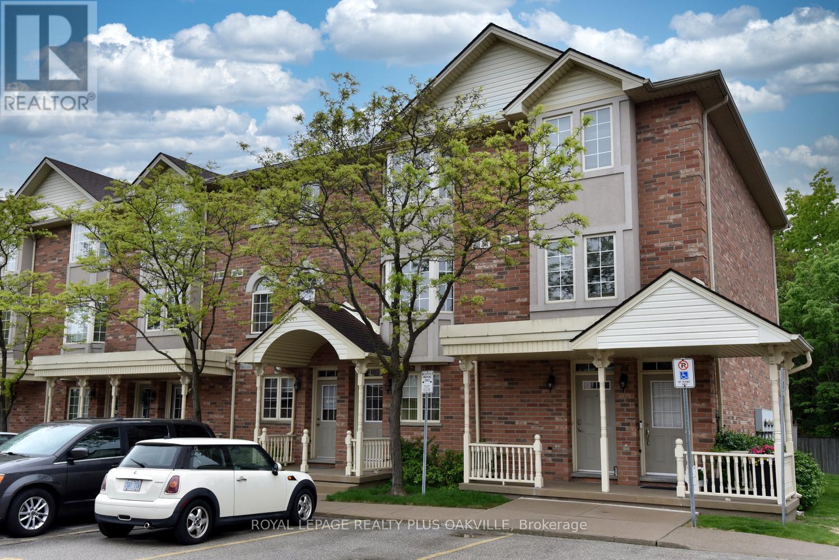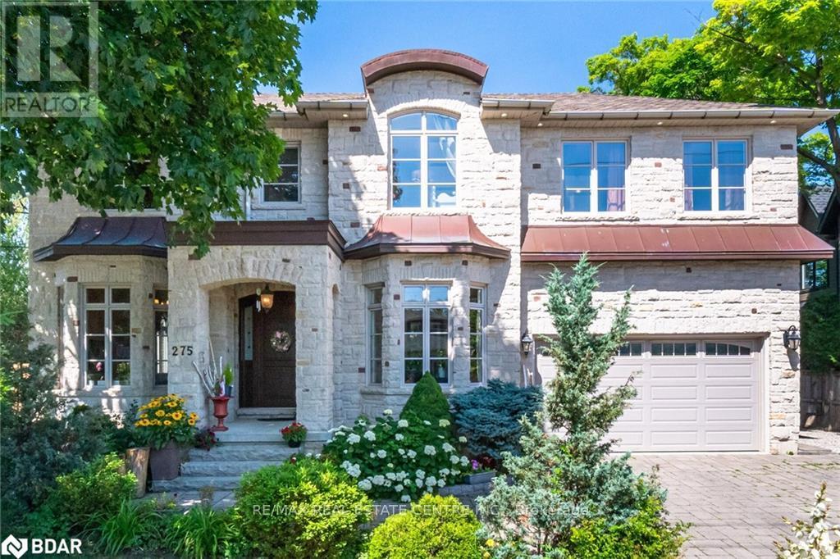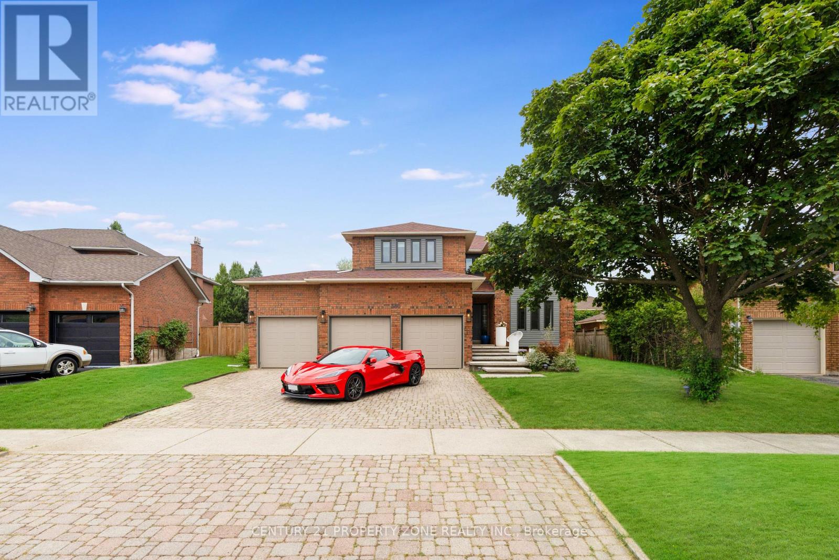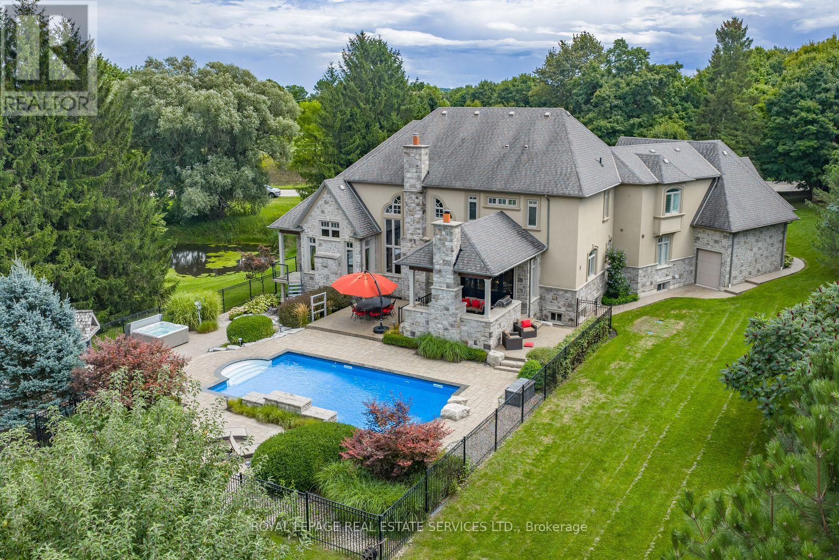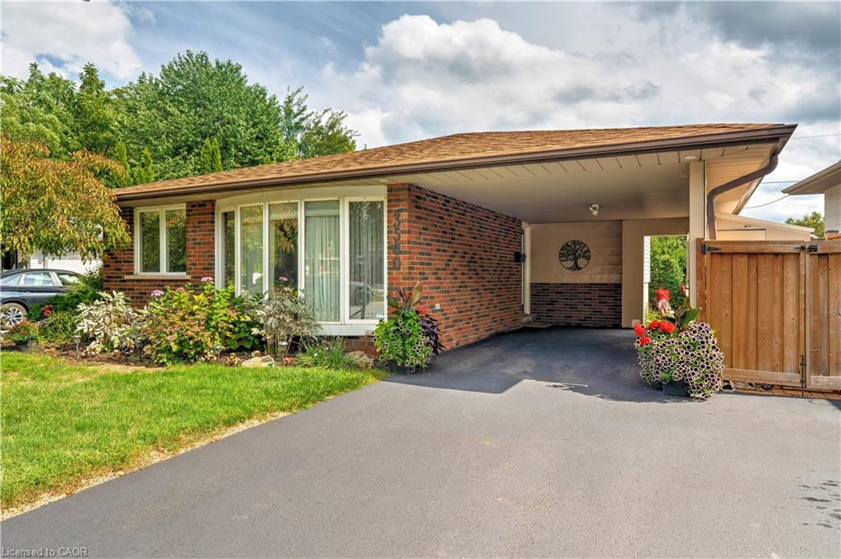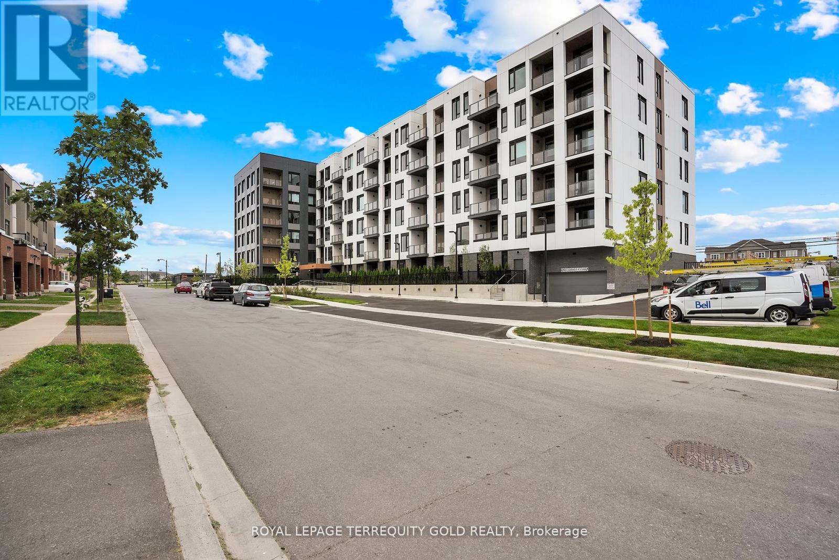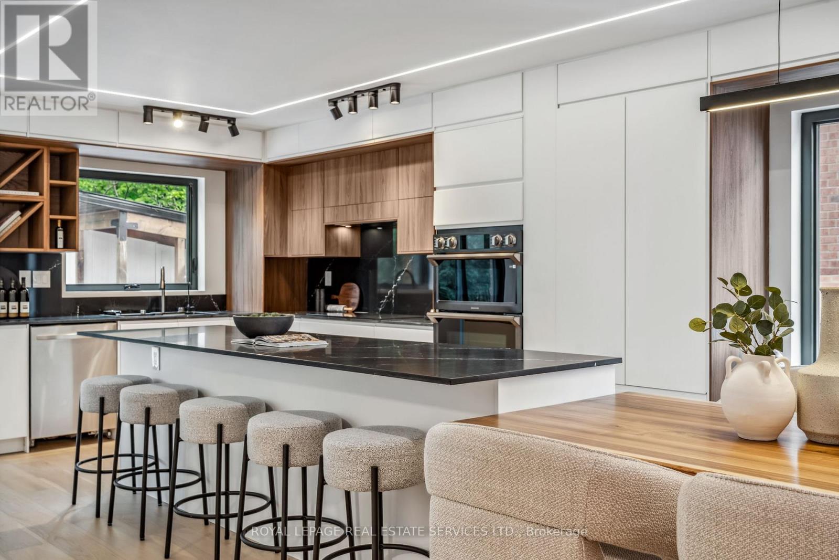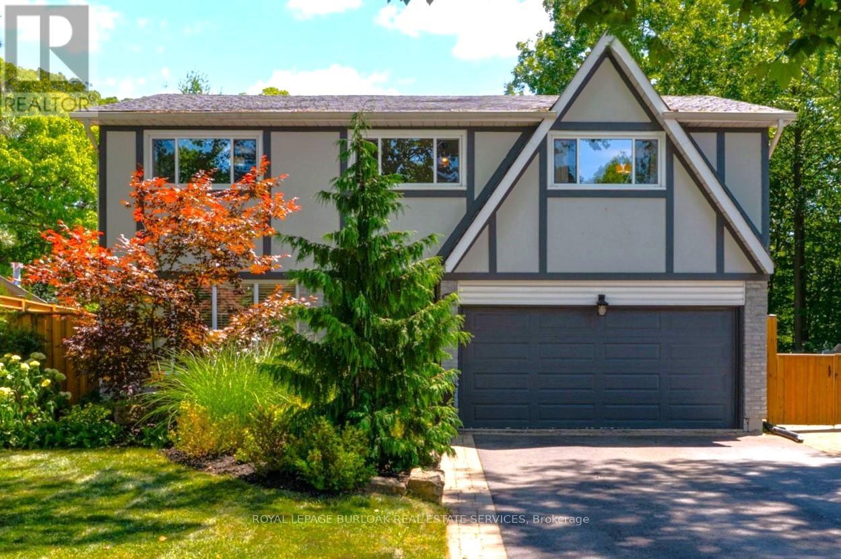- Houseful
- ON
- Burlington
- Headon Forest
- 1335 Guelph Road Unit 10
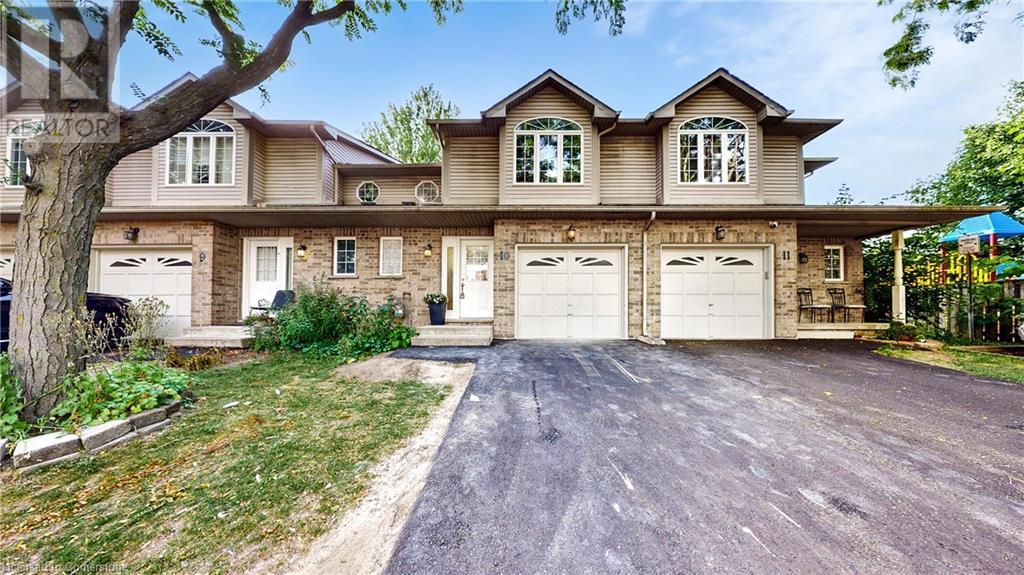
1335 Guelph Road Unit 10
1335 Guelph Road Unit 10
Highlights
Description
- Home value ($/Sqft)$409/Sqft
- Time on Houseful57 days
- Property typeSingle family
- Style2 level
- Neighbourhood
- Median school Score
- Year built1997
- Mortgage payment
Welcome to this Beautifully updated townhome a family-friendly residence located in the mature Palmer neighborhood. Completely redone from top to bottom, this home features brand new appliances, spa like bathrooms, sleek new flooring throughout custom designed stairs that elevate the look and feel of the space. The home boosts a bright open- concept layout ideal for both relaxing and entertaining. Every detail has been thoroughly updated- from the flooring and the lighting to the trim and paint. Whether you're a first-time buyer, downsizing, or looking for turnkey investment, this home has it all. Enjoy the convenience of proximity to a wide range of amenities, including shopping, restaurants, schools, and recreational activities. Don't miss the opportunity to view this home Today. (id:63267)
Home overview
- Cooling Central air conditioning
- Heat type Forced air
- Sewer/ septic Municipal sewage system
- # total stories 2
- # parking spaces 2
- Has garage (y/n) Yes
- # full baths 3
- # half baths 1
- # total bathrooms 4.0
- # of above grade bedrooms 4
- Community features Community centre
- Subdivision 353 - palmer
- Lot size (acres) 0.0
- Building size 2030
- Listing # 40749458
- Property sub type Single family residence
- Status Active
- Bathroom (# of pieces - 3) Measurements not available
Level: 2nd - Bathroom (# of pieces - 3) Measurements not available
Level: 2nd - Primary bedroom 4.674m X 4.039m
Level: 2nd - Bedroom 4.623m X 3.581m
Level: 2nd - Bedroom 4.089m X 2.794m
Level: 2nd - Bathroom (# of pieces - 3) Measurements not available
Level: Basement - Bedroom 4.394m X 4.978m
Level: Basement - Kitchen 3.124m X 3.15m
Level: Main - Dining room 3.429m X 3.2m
Level: Main - Living room 3.937m X 3.15m
Level: Main - Bathroom (# of pieces - 2) Measurements not available
Level: Main
- Listing source url Https://www.realtor.ca/real-estate/28585202/1335-guelph-road-unit-10-burlington
- Listing type identifier Idx

$-1,712
/ Month

