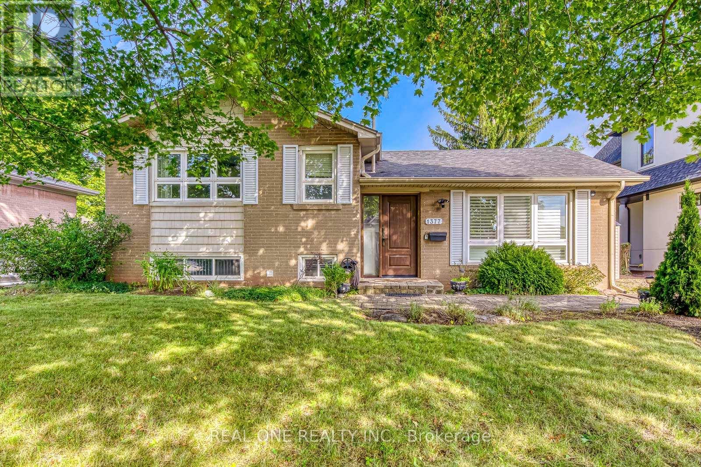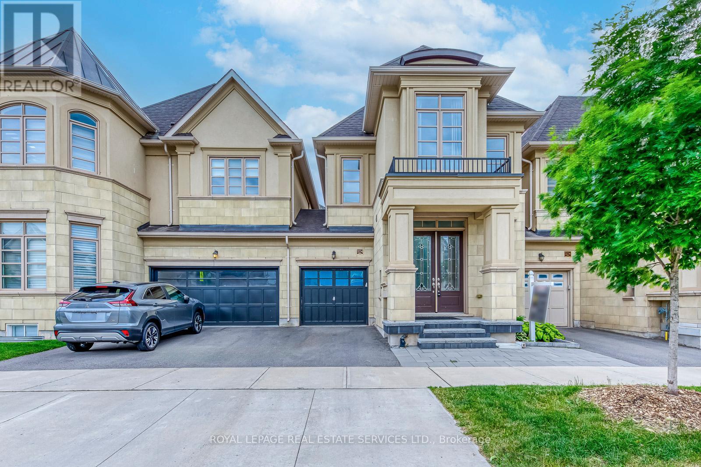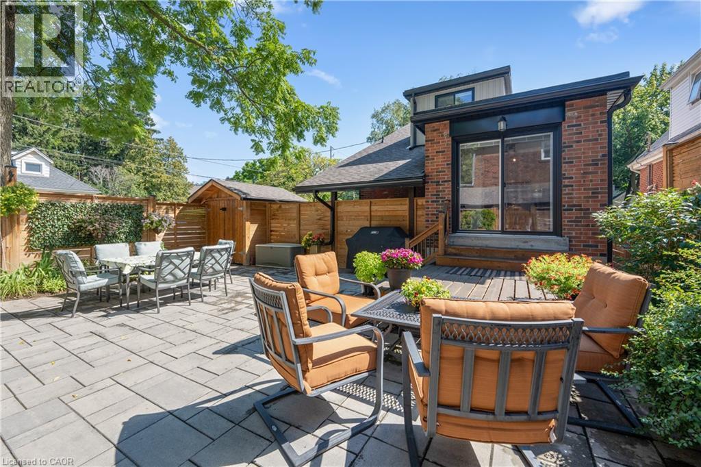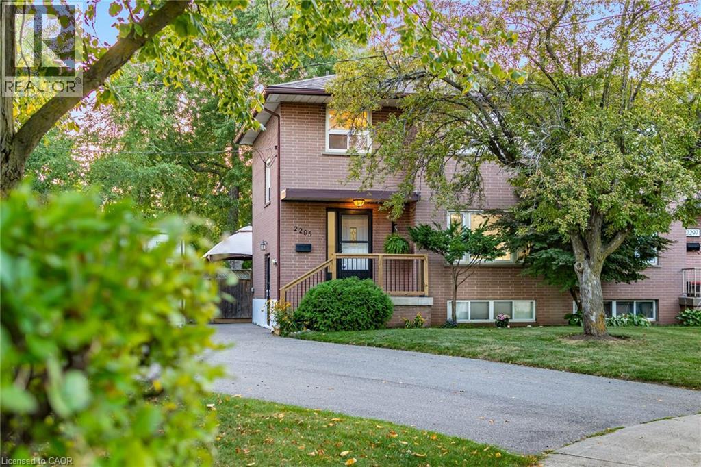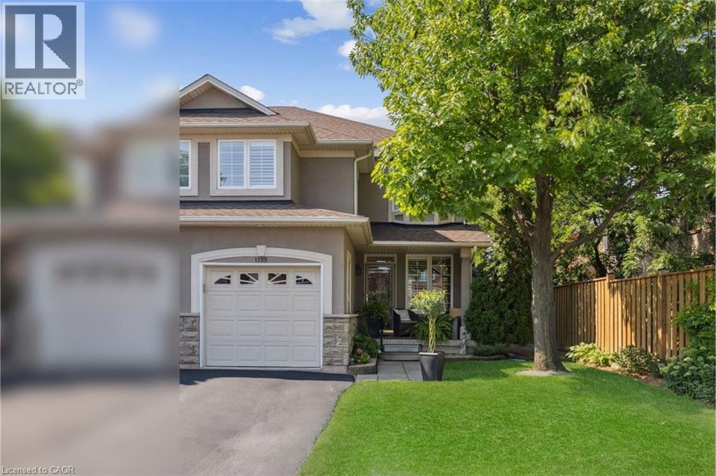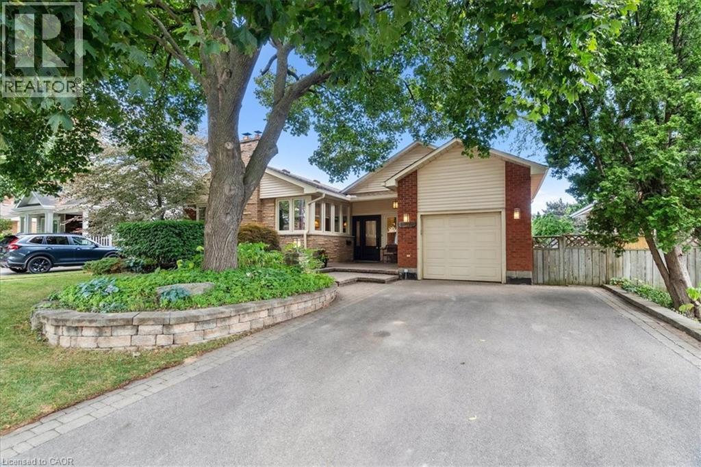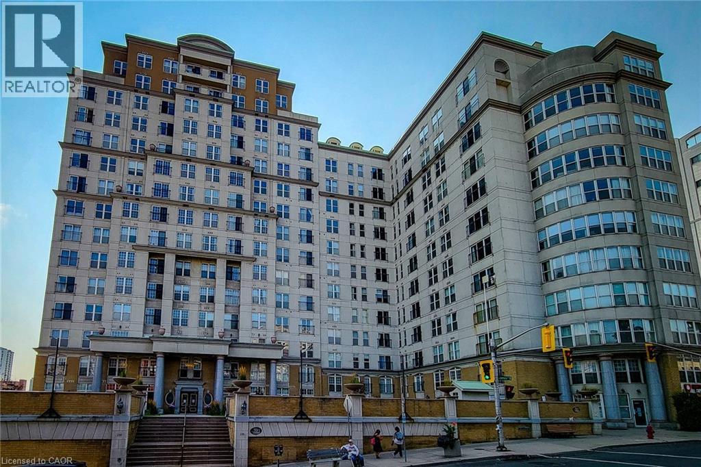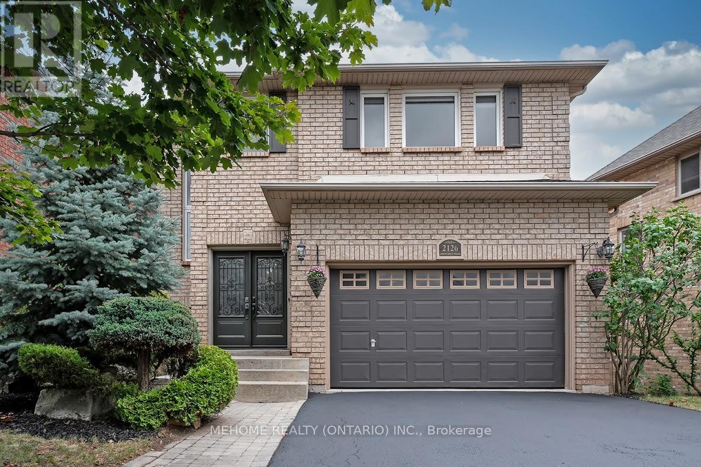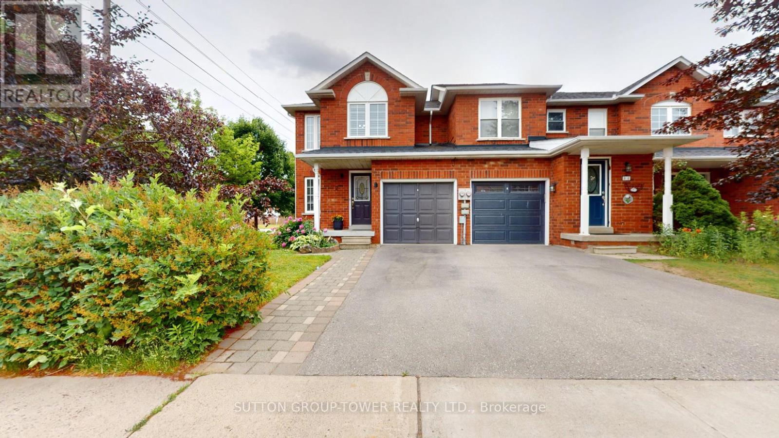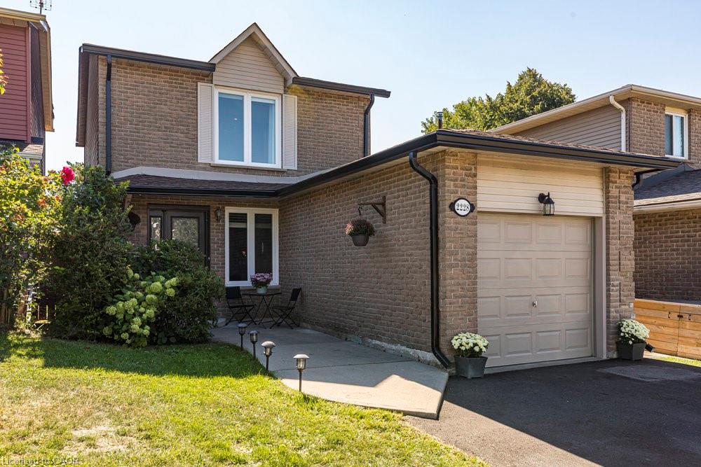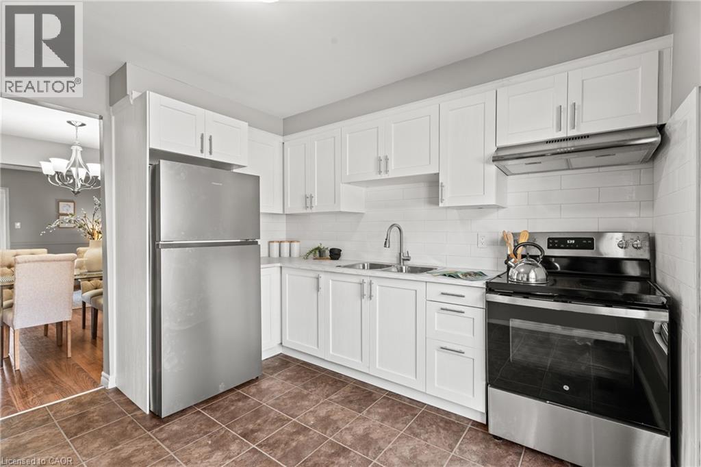- Houseful
- ON
- Burlington
- Tyandaga
- 1343 Janina Blvd
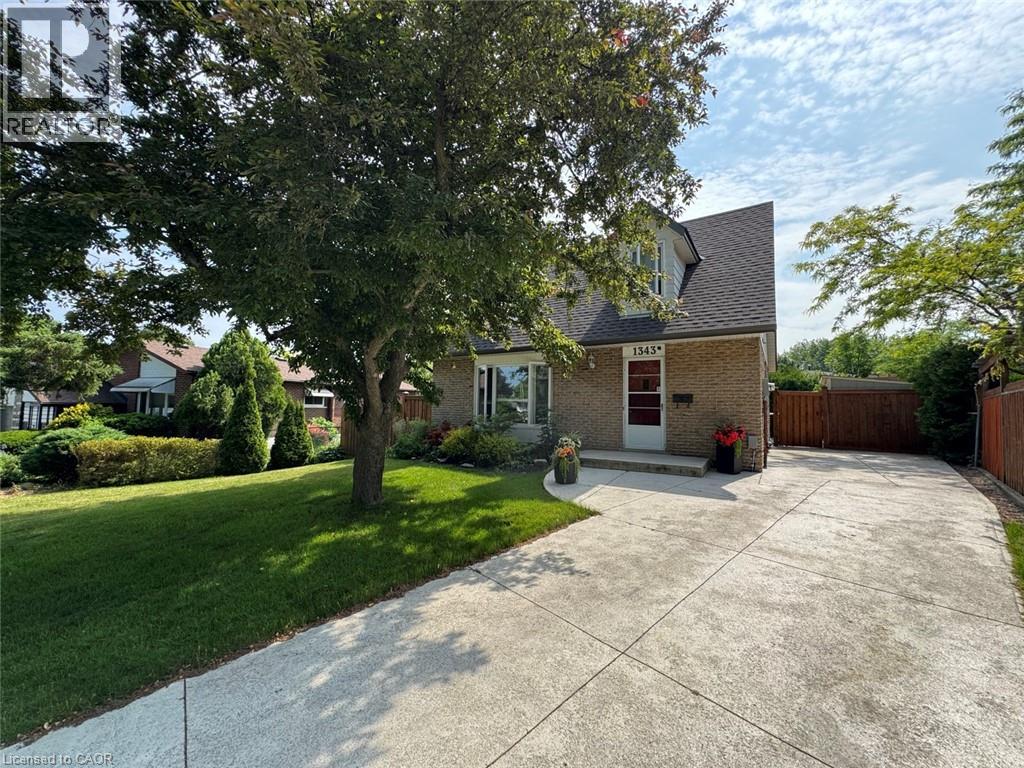
Highlights
Description
- Home value ($/Sqft)$779/Sqft
- Time on Houseful14 days
- Property typeSingle family
- Neighbourhood
- Median school Score
- Mortgage payment
Welcome home. Introducing 1343 Janina Boulevard, located in beautiful Tyandaga. This charming one and a half storey detached residence is the perfect home to up-size to for young families. The main floor features a spacious kitchen with plenty of storage, stainless steel appliances and under cabinet lighting. Large windows soak the living room dining room combination in bright sunlight. New laminate flooring (2024) throughout main level, adds a sleek modern feel to the home, enhancing its overall durability. The main floor features a good-sized bedroom, which could be perfect for a home office or for a kids playroom. A convenient powder room finished off the main level. Upstairs you’ll find two spacious bedrooms and a full bathroom with updated carpeting. The partially finished basement provides a great space for the kids to hang out and have fun. You’ll love the large backyard where you can enjoy the sunshine on your deck and take a dip in your pool! Don’t be TOO LATE*! *REG TM. RSA. (id:63267)
Home overview
- Cooling Central air conditioning
- Heat source Natural gas
- Heat type Forced air
- Has pool (y/n) Yes
- Sewer/ septic Municipal sewage system
- # total stories 2
- # parking spaces 3
- # full baths 1
- # half baths 1
- # total bathrooms 2.0
- # of above grade bedrooms 3
- Community features Quiet area
- Subdivision 340 - tyandaga
- Lot size (acres) 0.0
- Building size 1217
- Listing # 40762499
- Property sub type Single family residence
- Status Active
- Bedroom 4.928m X 2.769m
Level: 2nd - Bathroom (# of pieces - 4) Measurements not available
Level: 2nd - Primary bedroom 4.928m X 3.099m
Level: 2nd - Bonus room Measurements not available
Level: Basement - Recreational room 8.077m X 3.404m
Level: Basement - Laundry Measurements not available
Level: Basement - Bedroom 3.048m X 2.743m
Level: Main - Kitchen 4.496m X 2.743m
Level: Main - Dining room 3.226m X 2.616m
Level: Main - Living room 5.41m X 3.505m
Level: Main - Bathroom (# of pieces - 2) Measurements not available
Level: Main
- Listing source url Https://www.realtor.ca/real-estate/28762461/1343-janina-boulevard-burlington
- Listing type identifier Idx

$-2,528
/ Month

