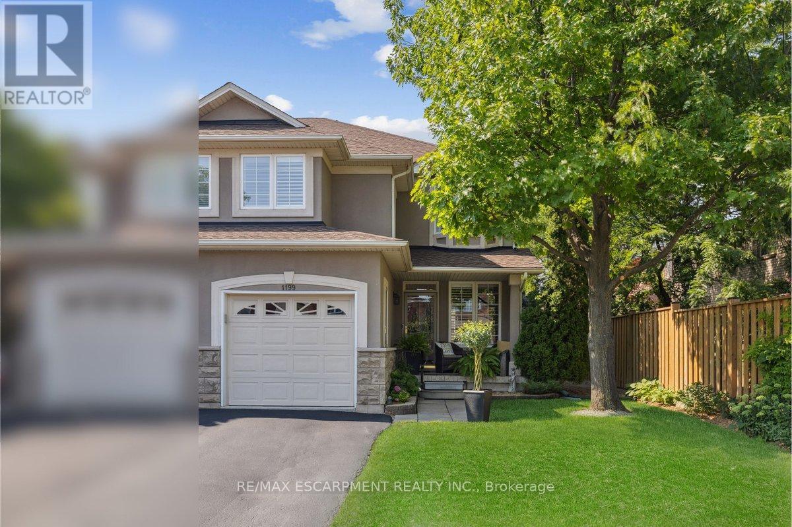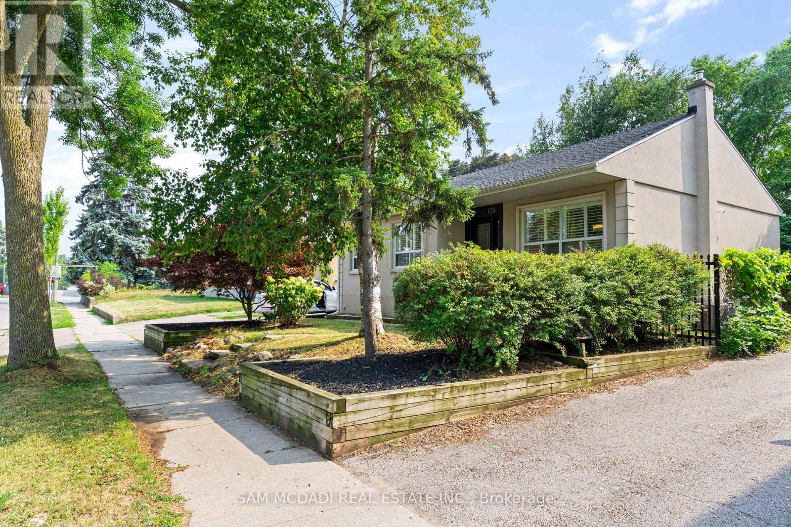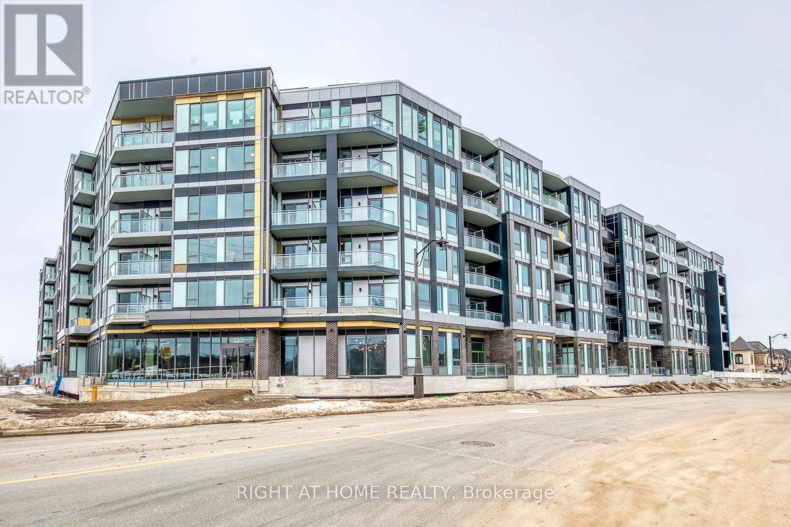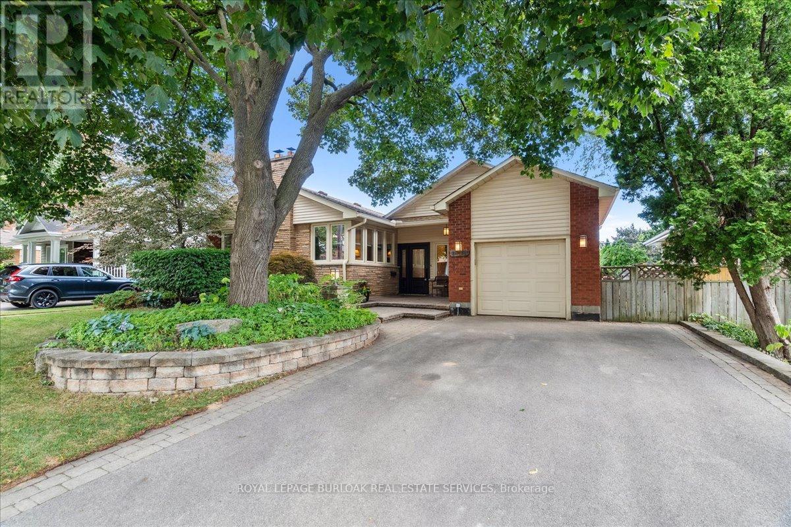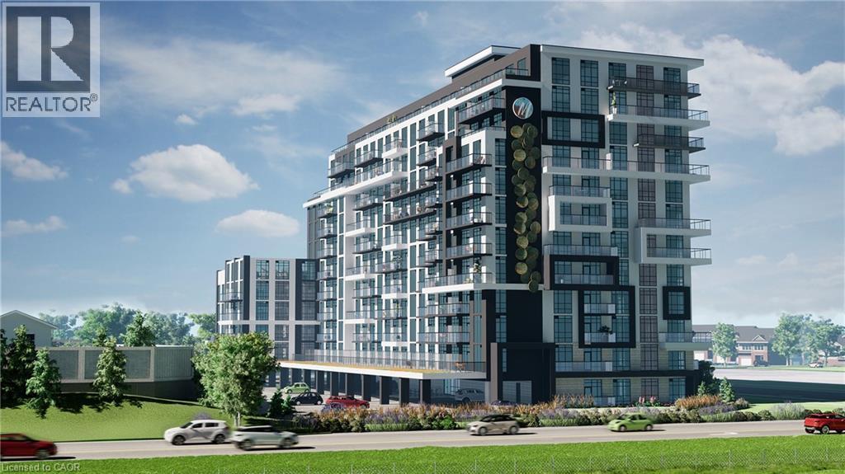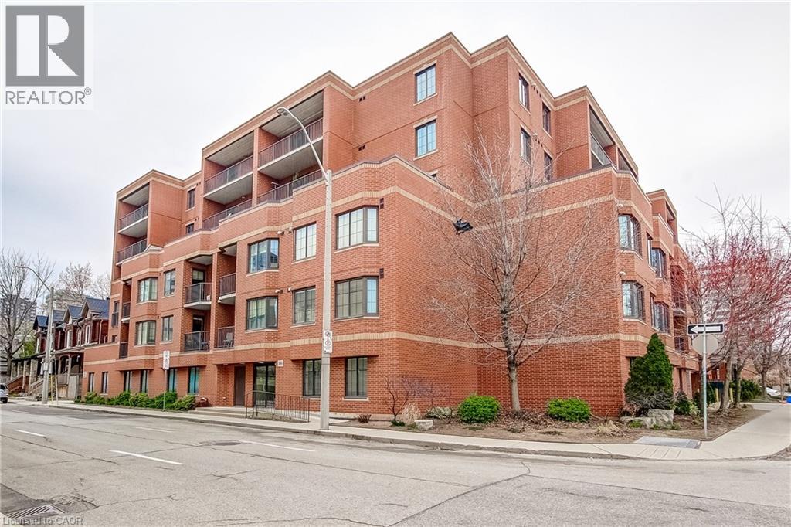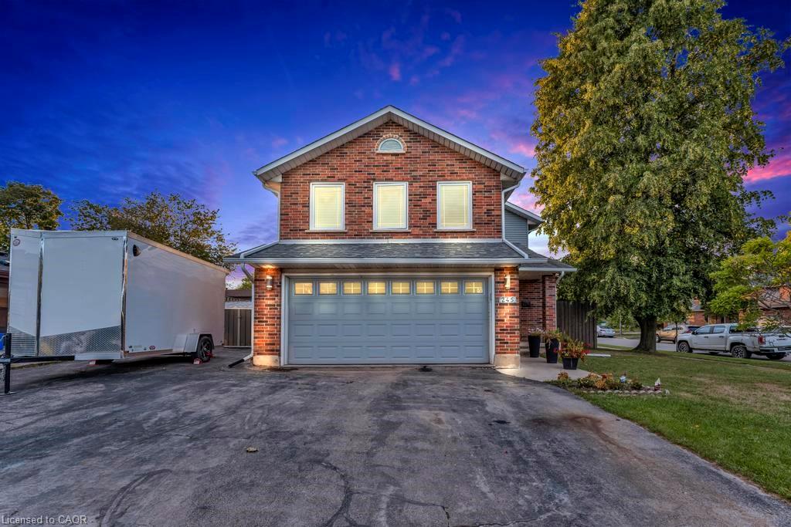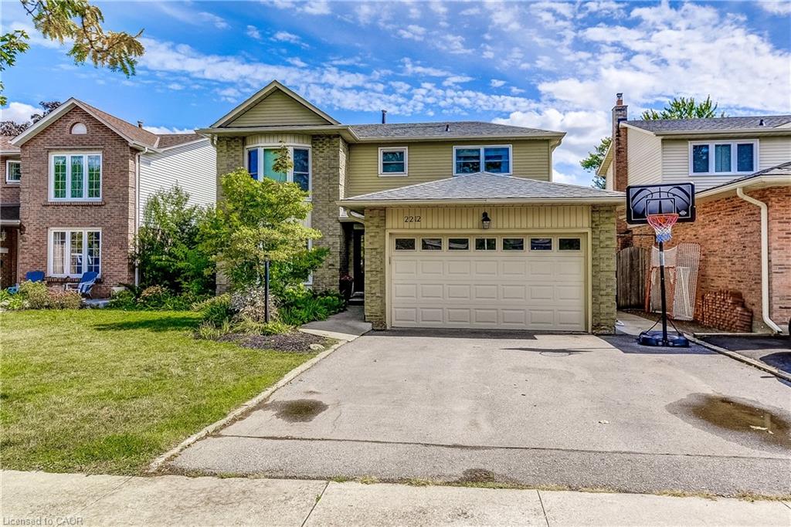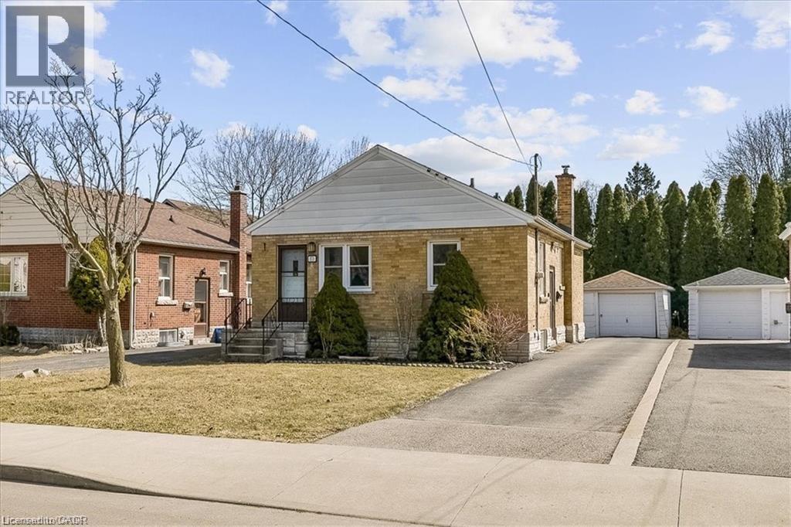- Houseful
- ON
- Burlington
- Tyandaga
- 1345 Ester Dr
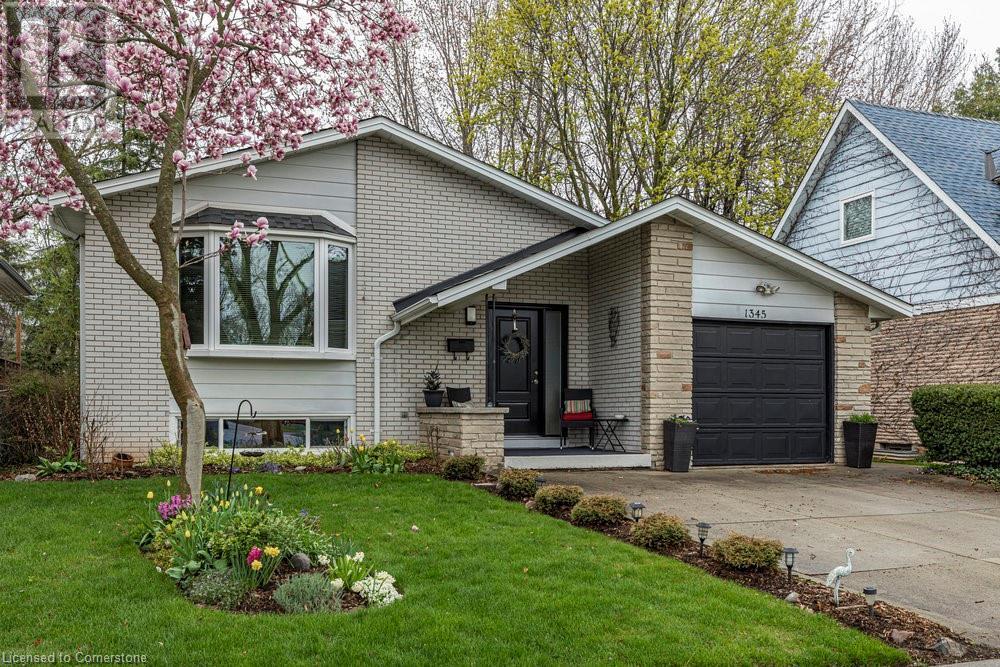
1345 Ester Dr
1345 Ester Dr
Highlights
Description
- Home value ($/Sqft)$499/Sqft
- Time on Houseful122 days
- Property typeSingle family
- StyleRaised bungalow
- Neighbourhood
- Median school Score
- Mortgage payment
Welcome to 1345 Ester Drive in the heart of south Tyandaga! This 3+2 bedroom, 2 bath detached raised bungalow sits on a mature lot in a highly desirable family neighbourhood! Bright and spacious, this home has been renovated top to bottom! Beautiful engineered hardwoods throughout main level with upgraded oversized tile in kitchen and baths. Open concept living and dining rooms are perfect for entertaining! Wonderful kitchen with high-end finishes throughout is bright and welcoming and offers sliding glass doors to outside deck and BBQ area! You will find 3 good sized bedrooms with ample closet space. The upgraded bathroom offers a little bit of luxury with huge walk-in shower with glass doors. The finished basement provides fantastic extra living space! With large rec room, 2 more bedrooms, another full bathroom with tub, laundry room, bar area – the list goes on and on! Outside you find an attached single car garage, extra wide driveway and lovely, manicured gardens. The fully fenced backyard offers a fabulous decking area, patio space, large lawn, oversized storage shed and wonderful flower beds – a perfect place to relax, entertain and enjoy with family and pets! This home has been lovingly cared for and is immaculate! Nothing left to do but move in and enjoy! Don’t delay, this gem won’t last! (id:55581)
Home overview
- Cooling Central air conditioning
- Heat type Forced air
- Sewer/ septic Municipal sewage system
- # total stories 1
- # parking spaces 3
- Has garage (y/n) Yes
- # full baths 2
- # total bathrooms 2.0
- # of above grade bedrooms 5
- Subdivision 340 - tyandaga
- Lot size (acres) 0.0
- Building size 2305
- Listing # 40724845
- Property sub type Single family residence
- Status Active
- Bathroom (# of pieces - 4) 3.454m X 2.464m
Level: Basement - Bedroom 2.972m X 2.921m
Level: Basement - Bedroom 5.055m X 3.454m
Level: Basement - Recreational room 6.172m X 3.556m
Level: Basement - Laundry 3.124m X 1.829m
Level: Basement - Bathroom (# of pieces - 3) 3.048m X 2.21m
Level: Main - Primary bedroom 4.039m X 3.048m
Level: Main - Bedroom 4.191m X 2.997m
Level: Main - Kitchen 4.14m X 3.073m
Level: Main - Dining room 3.175m X 3.048m
Level: Main - Living room 5.994m X 3.759m
Level: Main - Bedroom 3.048m X 2.515m
Level: Main
- Listing source url Https://www.realtor.ca/real-estate/28265337/1345-ester-drive-burlington
- Listing type identifier Idx

$-3,066
/ Month



