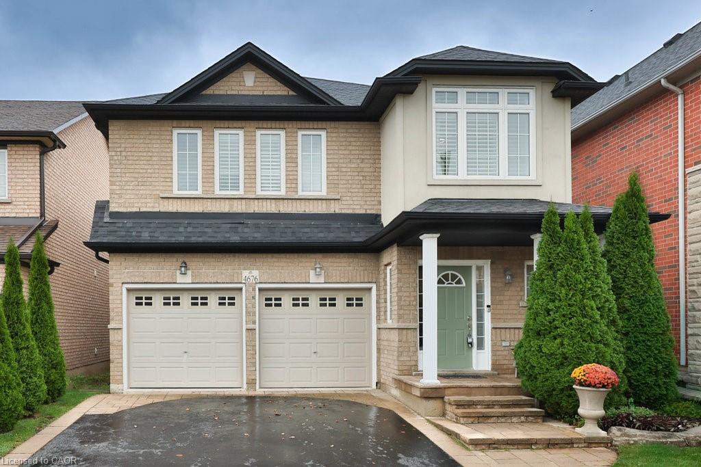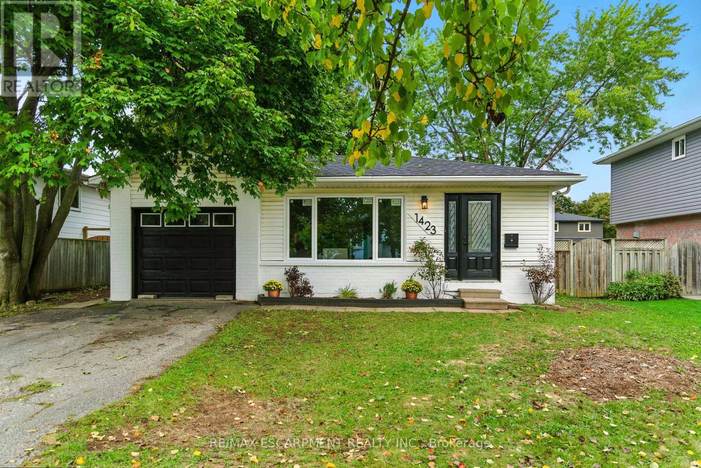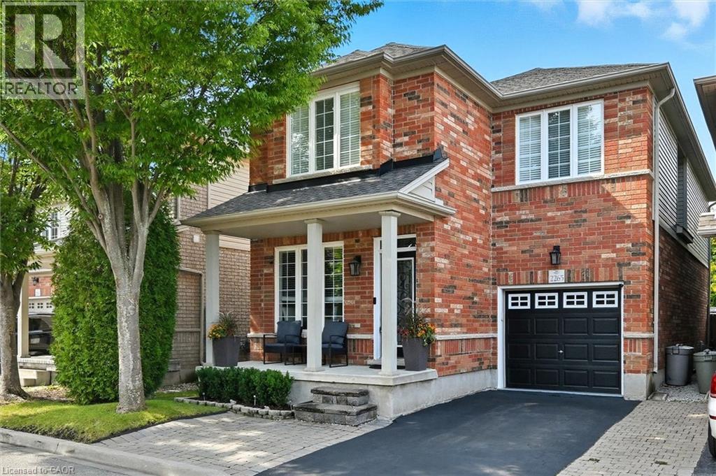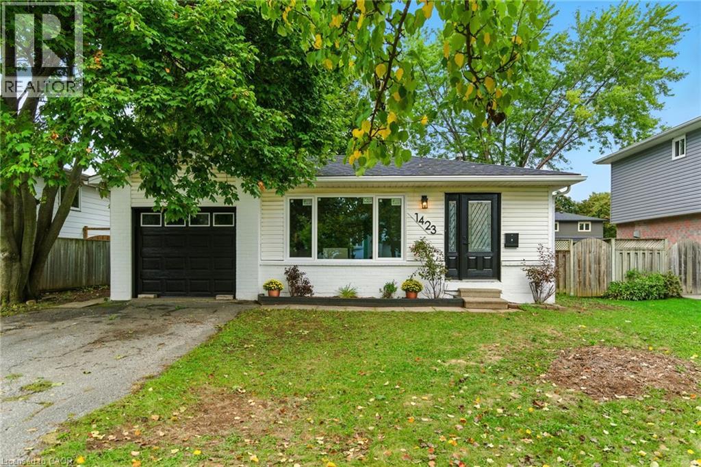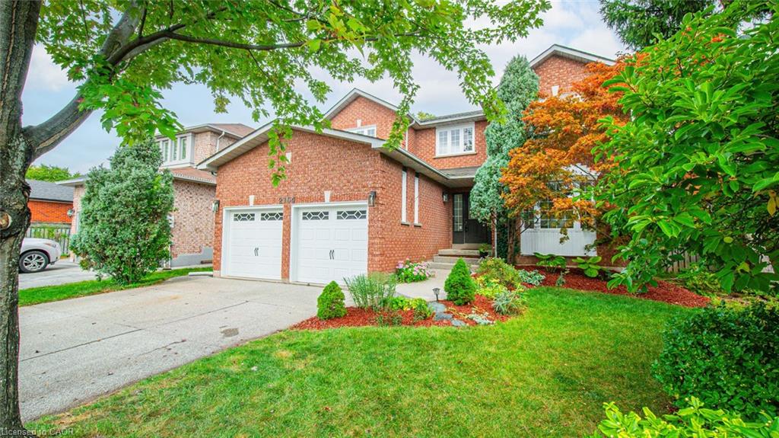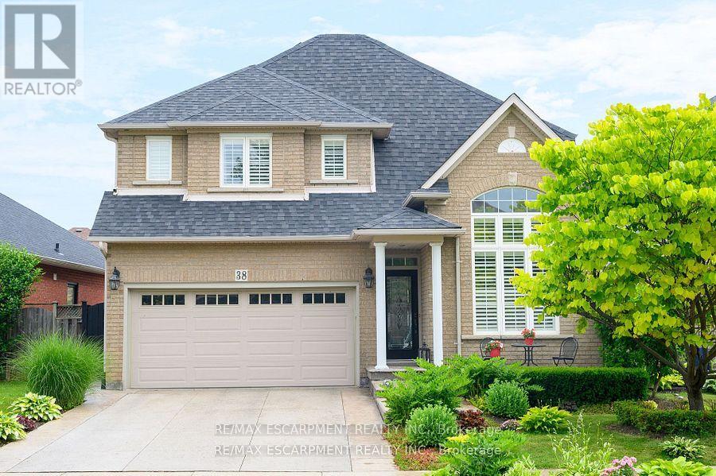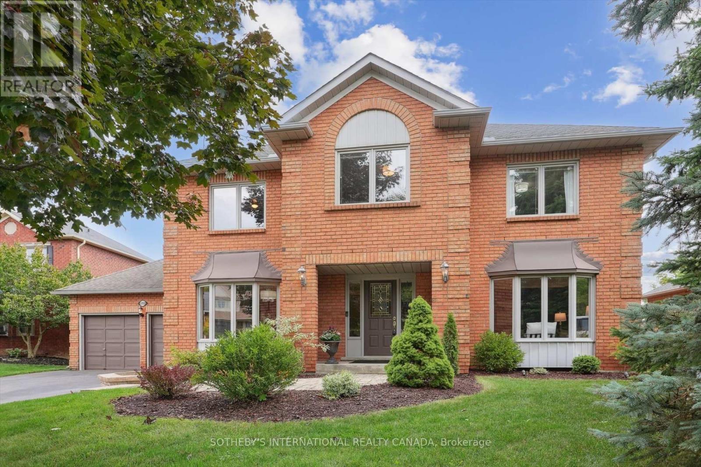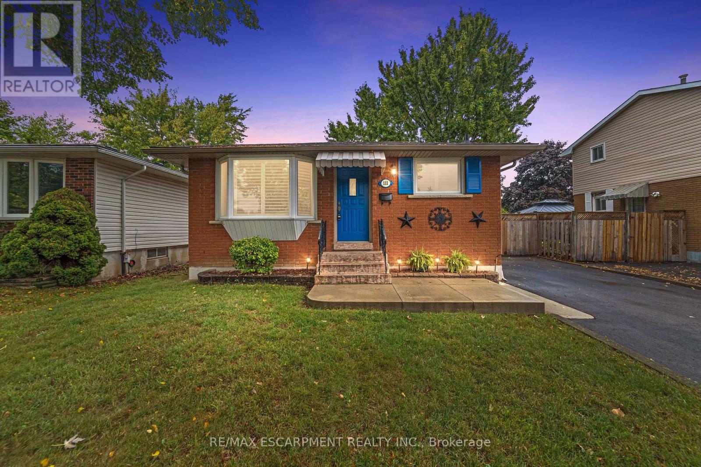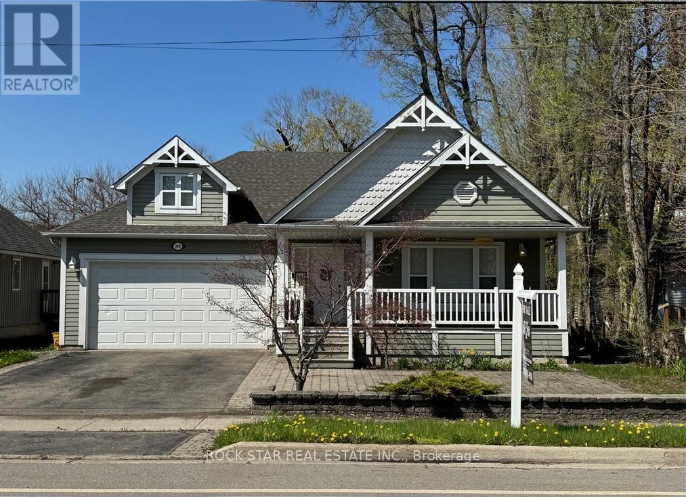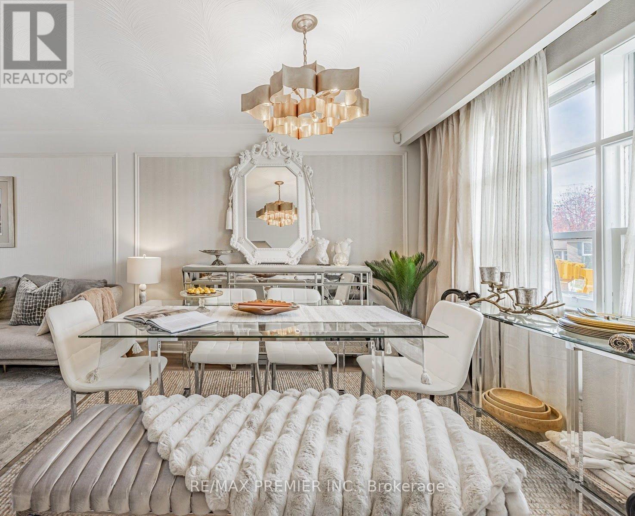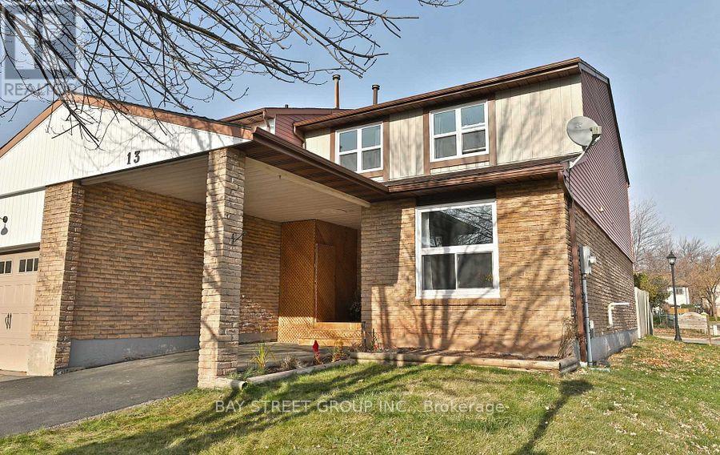- Houseful
- ON
- Burlington
- Mountainside
- 1348 Augustine Dr
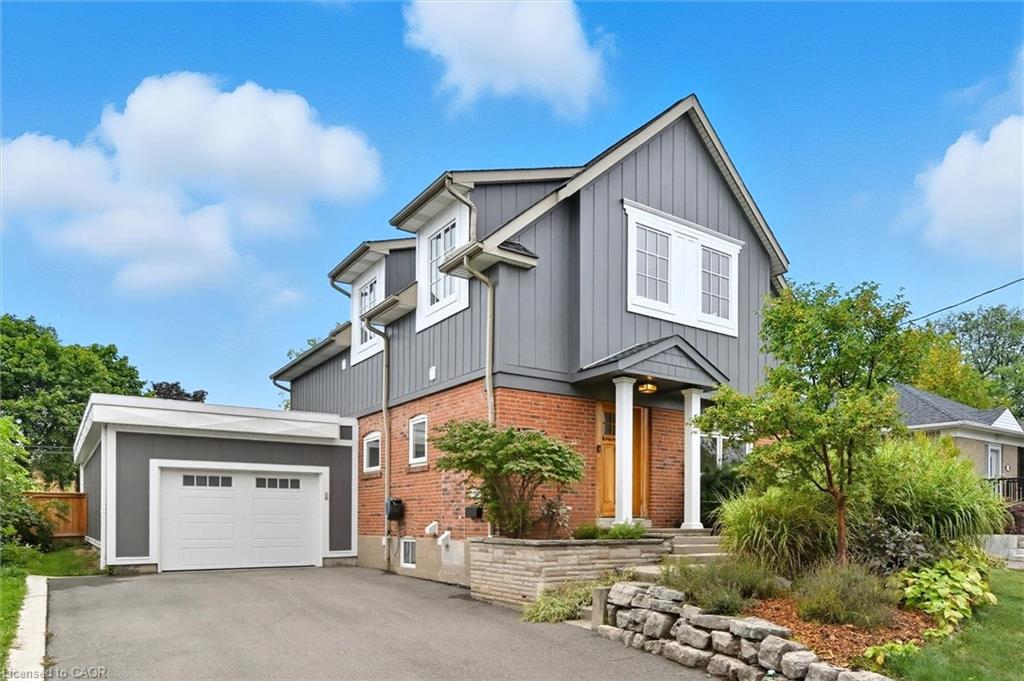
Highlights
Description
- Home value ($/Sqft)$390/Sqft
- Time on Housefulnew 3 hours
- Property typeResidential
- StyleTwo story
- Neighbourhood
- Median school Score
- Year built1953
- Garage spaces2
- Mortgage payment
This beautiful two-storey addition home offers 3,200 sq ft of living space and great curb appeal. Step inside to a welcoming foyer with double-door closet and custom wall hook boards for added organization. Neutral décor throughout the home and carpet-free main floor that flows into an inviting eat-in kitchen with solid wood cabinetry, floor-to-ceiling pantry, granite countertops, backsplash, and SS appliances including a matching backsplash & hood fan. A separate dining room with built-in cabinetry is perfect for entertaining. Adding to the main floor space, a versatile office/den with built-in desk, custom cupboards/shelves and also a convenient walk-out to the covered deck and a tranquil pond. Upstairs is full of character with soaring vaulted ceilings that create a bright and airy retreat, with four generously sized bedrooms and two full bathrooms. The primary suite has a walk-through closet and ensuite with walk-in shower. The lower level is designed for relaxation and entertainment with a home theatre featuring a hard-wired projector, screen, speakers, and bar area, along with a separate cozy family room, powder room, and spacious laundry room with built-ins and folding counter. An attached tandem double garage with high ceilings (2021) provides inside entry, pony panel, shelving, rear double-door yard access, and parking for up to 4 vehicles in the driveway. Additional highlights include a heat pump (2021), owned water heater, 200 AMP service, CATV ethernet cable in every room, ceiling fans in all bedrooms, newer Bosch dishwasher (2022), newer range (2023), fenced backyard with pergola, rock border garden, and rain barrel. Fantastic location of Mountainside, this home is near walking/bike trails, Mountainside Park & Rec Centre with its outdoor pool, waterslide, splash pad, skating rink, and playground. It’s also just moments from Costco, cinemas, restaurants, golf courses, and highway access—making it the perfect blend of comfort, convenience, and lifestyle.
Home overview
- Cooling Central air
- Heat type Forced air, heat pump
- Pets allowed (y/n) No
- Sewer/ septic Sewer (municipal)
- Construction materials Board & batten siding, brick, other
- Foundation Concrete block
- Roof Asphalt shing
- Fencing Full
- Other structures Other
- # garage spaces 2
- # parking spaces 6
- Has garage (y/n) Yes
- Parking desc Attached garage, garage door opener, asphalt, inside entry, tandem, other
- # full baths 2
- # half baths 2
- # total bathrooms 4.0
- # of above grade bedrooms 4
- # of rooms 18
- Appliances Water heater owned, dishwasher, hot water tank owned, range hood, refrigerator, stove, washer
- Has fireplace (y/n) Yes
- Laundry information In basement, inside, laundry room, sink
- Interior features Auto garage door remote(s), ceiling fan(s), other
- County Halton
- Area 34 - burlington
- Water source Municipal
- Zoning description R2.3
- Directions Hbmcspoia
- Elementary school -clarksdale/rolling meadows -st. gabriel ces
- High school -m. m. robinson -notre dame css
- Lot desc Urban, rectangular, major highway, park, place of worship, public transit, rec./community centre, schools, shopping nearby, trails, other
- Lot dimensions 50 x 123
- Approx lot size (range) 0 - 0.5
- Basement information Full, finished
- Building size 3205
- Mls® # 40771504
- Property sub type Single family residence
- Status Active
- Virtual tour
- Tax year 2025
- Bedroom Two windows
Level: 2nd - Bedroom Second
Level: 2nd - Second
Level: 2nd - Bathroom Second
Level: 2nd - Bedroom Second
Level: 2nd - Primary bedroom Walk-through closet with wardrobes.
Level: 2nd - Laundry Folding table, Built-ins & shelving.
Level: Basement - Family room Basement
Level: Basement - Utility Basement
Level: Basement - Bathroom Basement
Level: Basement - Media room Hard-wired Projector & speaker, big screen, long wall Niches, and small built-in serving bar area.
Level: Basement - Eat in kitchen Floor-to-ceiling pantry: 2.845m X 2.794m
Level: Main - Bathroom Main
Level: Main - Dining room Main: 4.089m X 2.845m
Level: Main - Other Garage and/or Workshop...with built-in shelving, and rear double-door access to backyard.
Level: Main - Office Walk-out: 3.886m X 2.794m
Level: Main - Living room Main: 4.242m X 3.302m
Level: Main - Foyer Double Closet: 5.055m X 3.048m
Level: Main
- Listing type identifier Idx

$-3,333
/ Month

