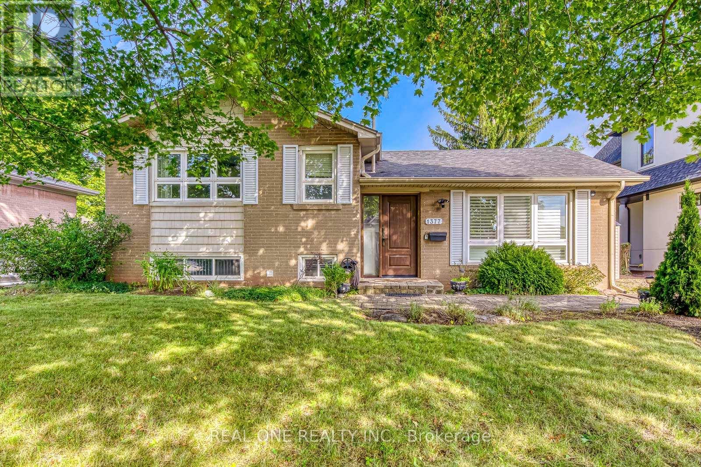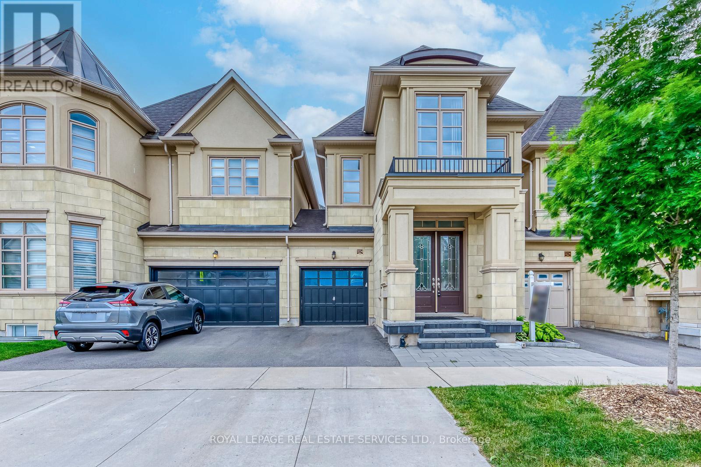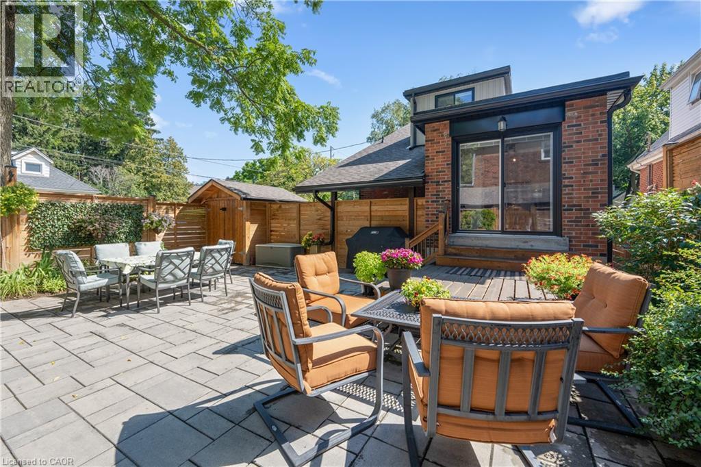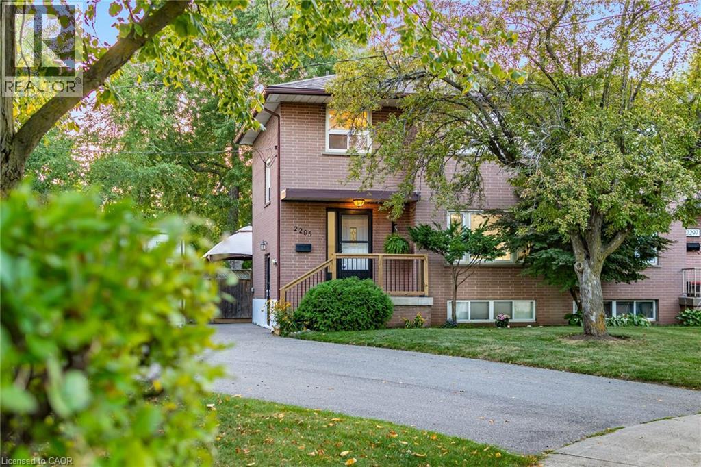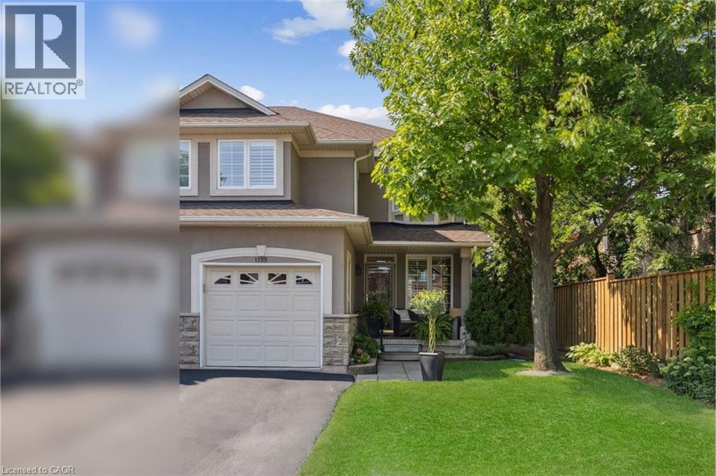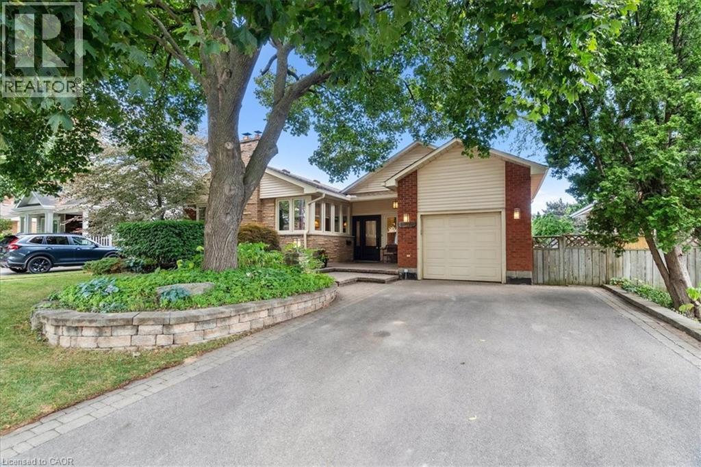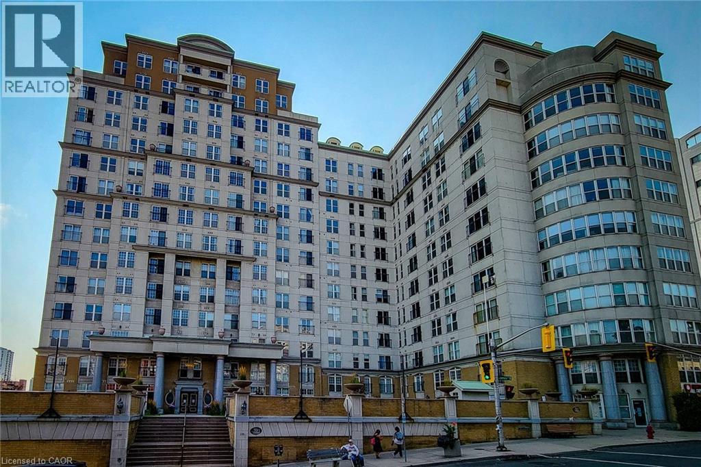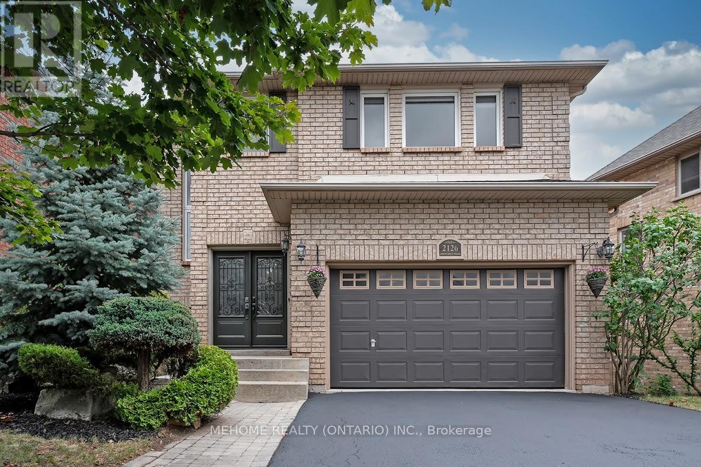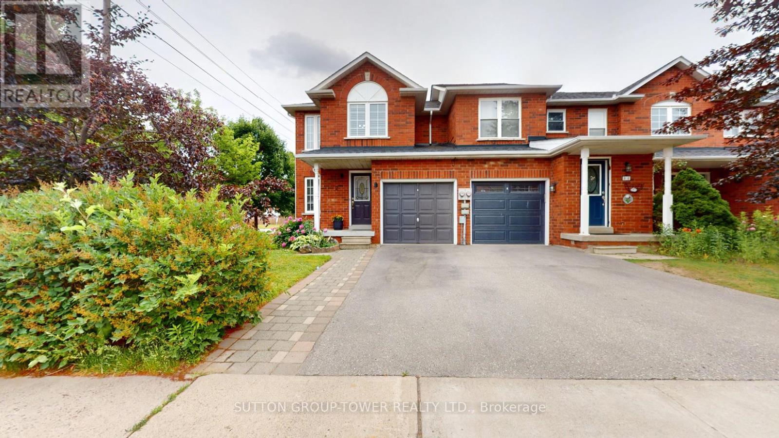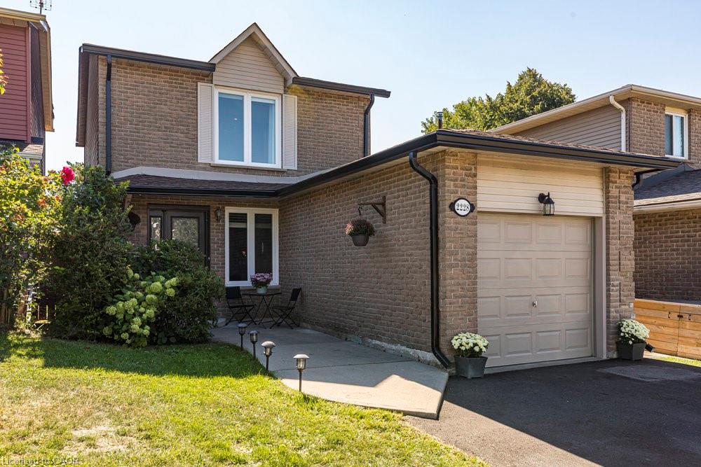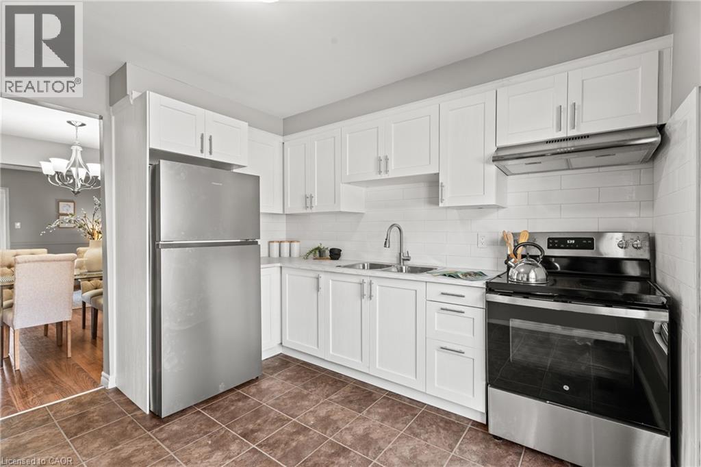- Houseful
- ON
- Burlington
- Tyandaga
- 1351 Bryanston Ct
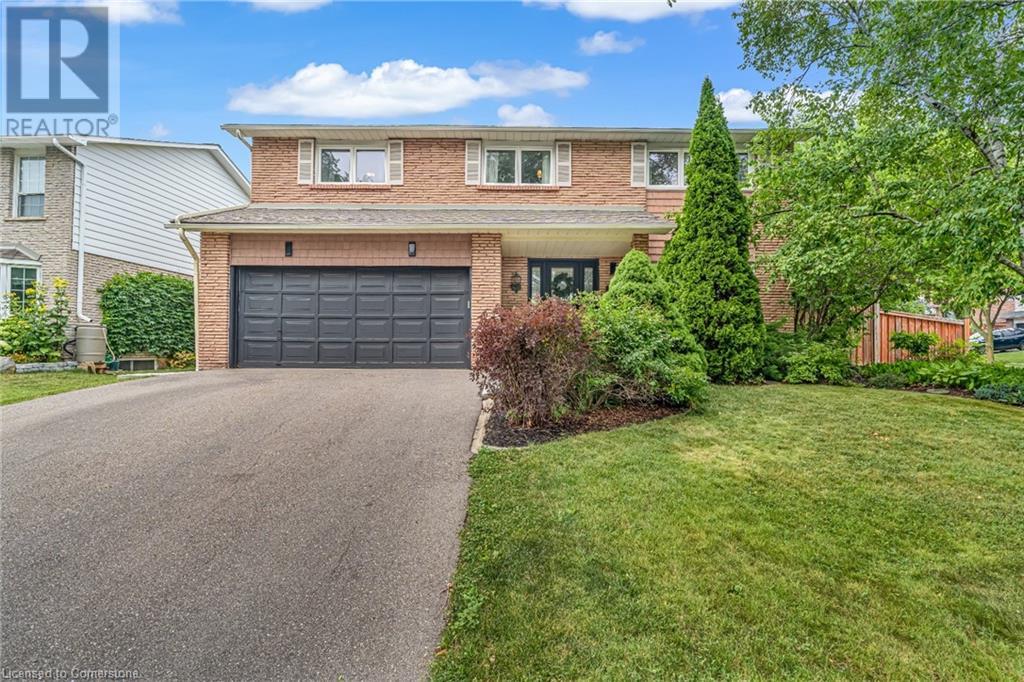
Highlights
Description
- Home value ($/Sqft)$727/Sqft
- Time on Houseful34 days
- Property typeSingle family
- Style2 level
- Neighbourhood
- Median school Score
- Mortgage payment
Located in the highly sought-after Tyandaga neighbourhood, this beautifully updated 4+1 bedroom, 3+1 bathroom home offers the perfect blend of modern style and everyday convenience. With recent upgrades, contemporary fixtures, and a stunning backyard, this home is designed for comfortable family living. Step inside to find an inviting layout, filled with natural light and sleek modern finishes throughout. The gourmet kitchen features a custom island, contemporary cabinetry, coffee nook, stainless steel appliances, and ample counter space—perfect for cooking and entertaining. The primary suite is a relaxing retreat with a newly updated ensuite and a large walk-in closet, while the additional bedrooms offer plenty of space for family, guests, or a home office. Enjoy outdoor living in the beautifully landscaped backyard (recent updates include fencing and a spacious stone patio), ideal for summer gatherings, gardening, or simply unwinding after a long day. Located just minutes from major highways, top-rated schools, shopping, parks, and more, this home is perfect for commuters and families alike. Move-in ready and designed for modern living, this is a must-see! Book your showing today! (id:55581)
Home overview
- Cooling Central air conditioning
- Heat type Forced air
- Sewer/ septic Municipal sewage system
- # total stories 2
- # parking spaces 6
- Has garage (y/n) Yes
- # full baths 3
- # half baths 1
- # total bathrooms 4.0
- # of above grade bedrooms 5
- Community features Quiet area, community centre
- Subdivision 340 - tyandaga
- Lot size (acres) 0.0
- Building size 2200
- Listing # 40756018
- Property sub type Single family residence
- Status Active
- Bathroom (# of pieces - 4) Measurements not available
Level: 2nd - Bedroom 3.2m X 3.048m
Level: 2nd - Bathroom (# of pieces - 4) Measurements not available
Level: 2nd - Primary bedroom 4.039m X 4.928m
Level: 2nd - Bedroom 4.42m X 3.048m
Level: 2nd - Bedroom 3.302m X 3.556m
Level: 2nd - Office 5.461m X 2.997m
Level: Basement - Bedroom 4.039m X 4.115m
Level: Basement - Storage 2.87m X 2.769m
Level: Basement - Recreational room 12.522m X 4.877m
Level: Basement - Bathroom (# of pieces - 3) Measurements not available
Level: Basement - Family room 4.42m X 4.851m
Level: Main - Dining room 3.454m X 3.785m
Level: Main - Living room 4.013m X 6.299m
Level: Main - Kitchen 4.902m X 3.404m
Level: Main - Bathroom (# of pieces - 2) Measurements not available
Level: Main
- Listing source url Https://www.realtor.ca/real-estate/28680489/1351-bryanston-court-burlington
- Listing type identifier Idx

$-4,266
/ Month

