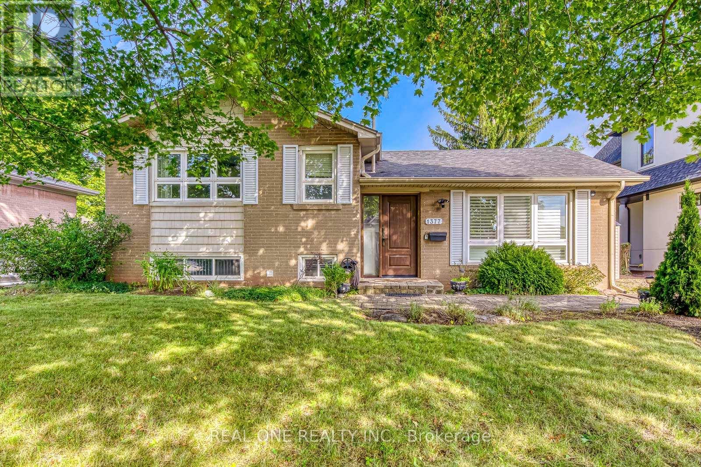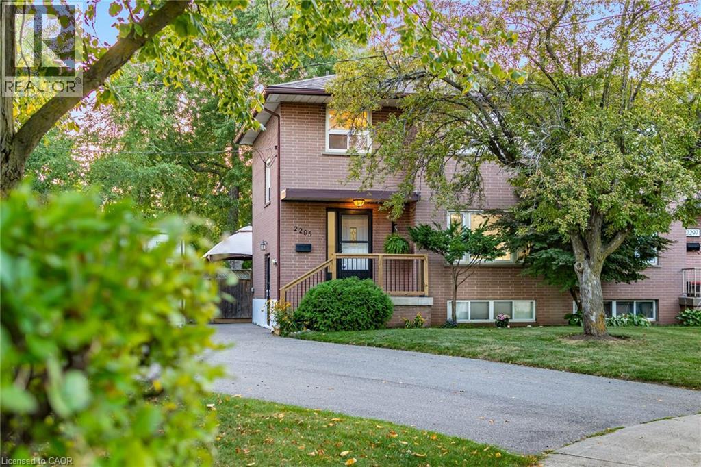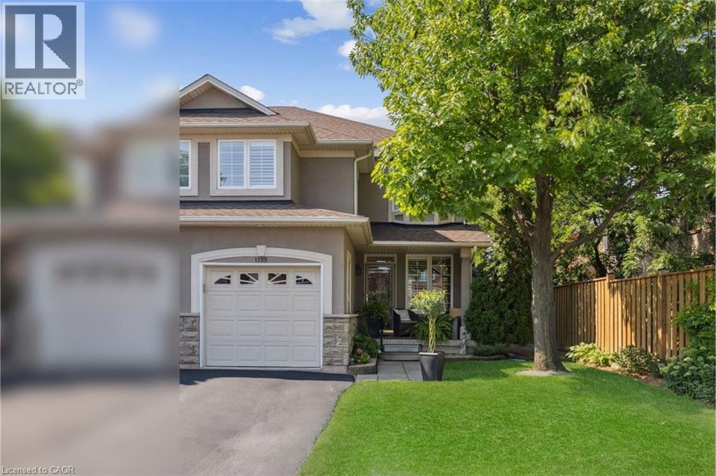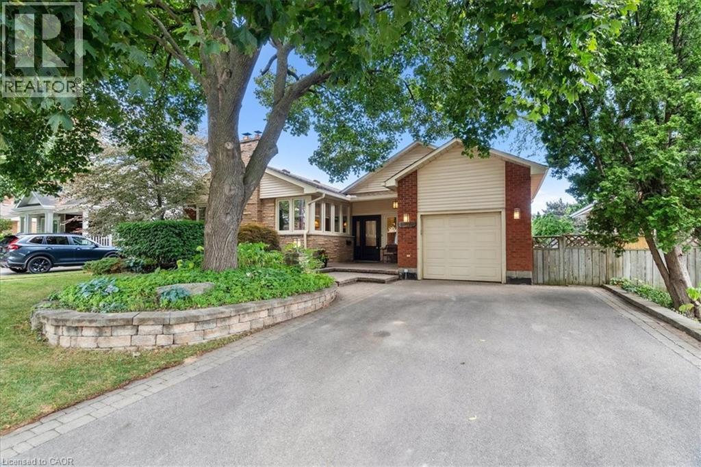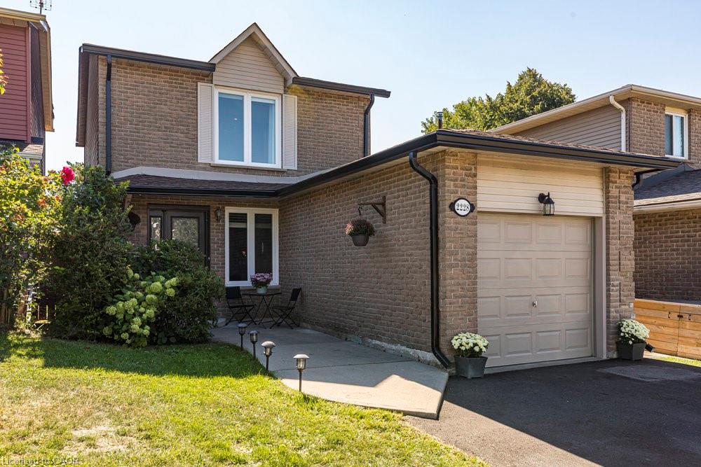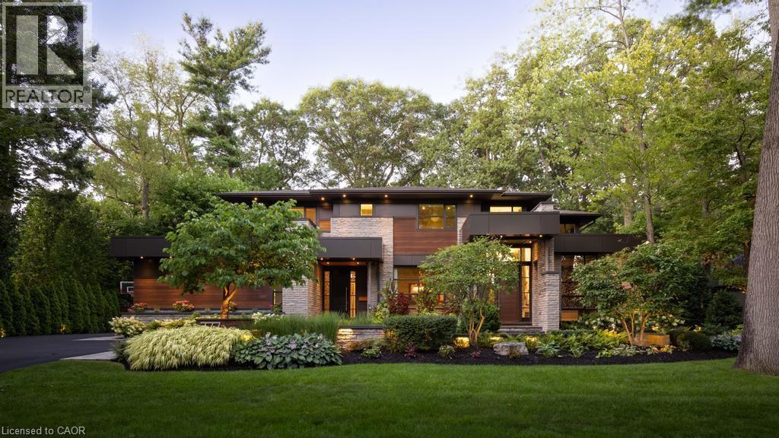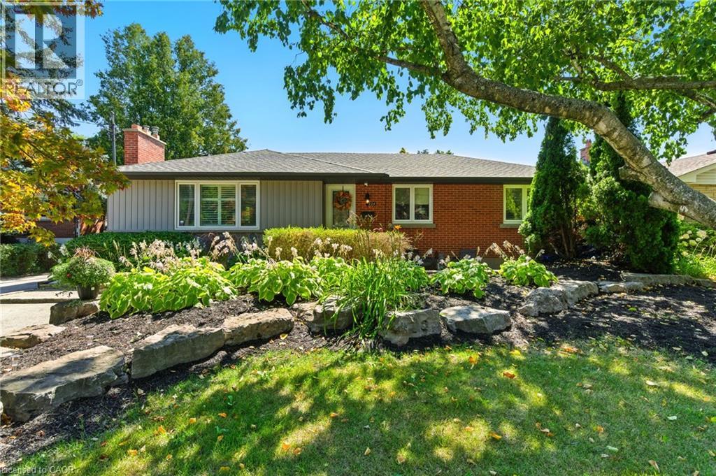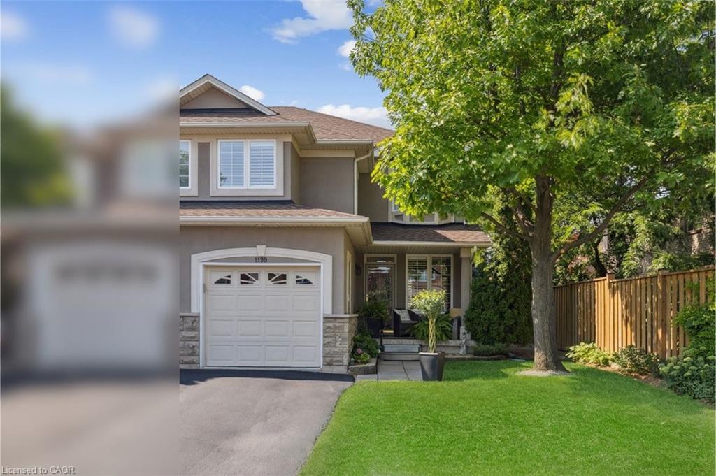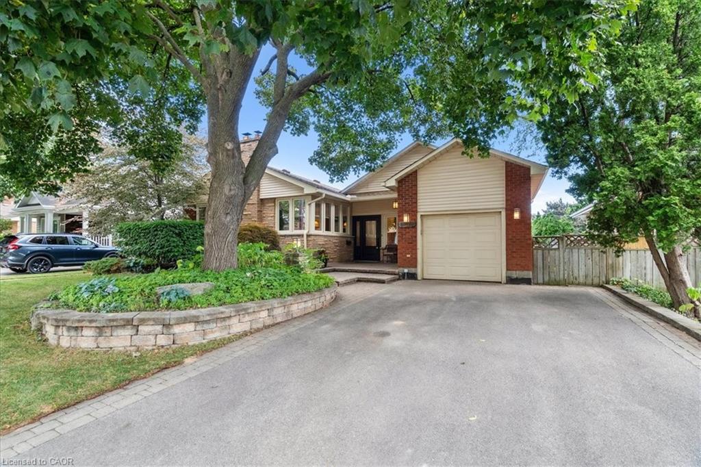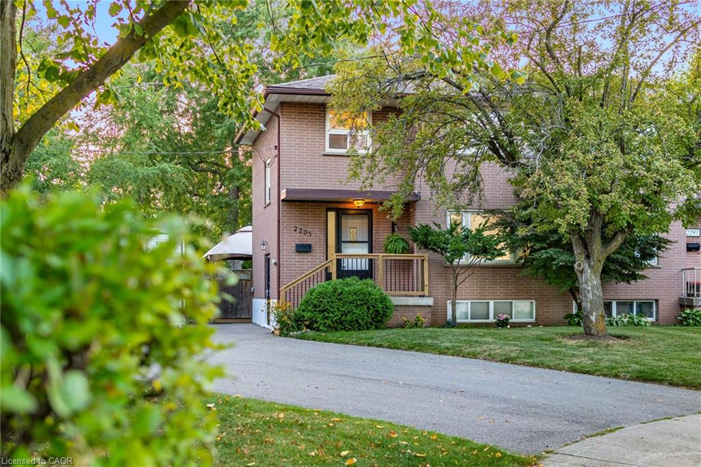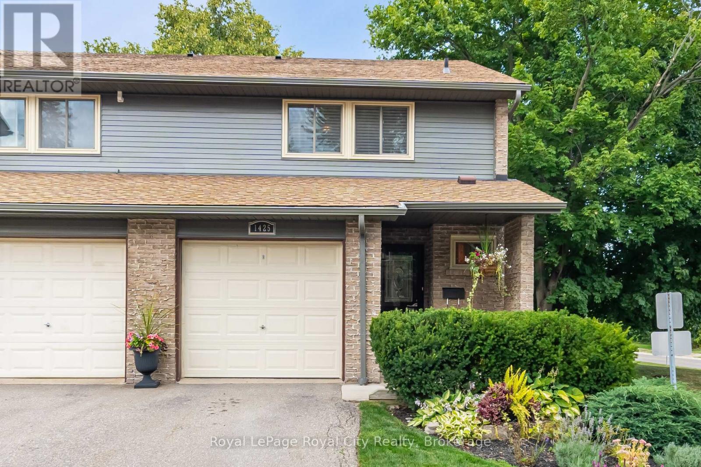- Houseful
- ON
- Burlington
- Shoreacres
- 140 Secord Ln
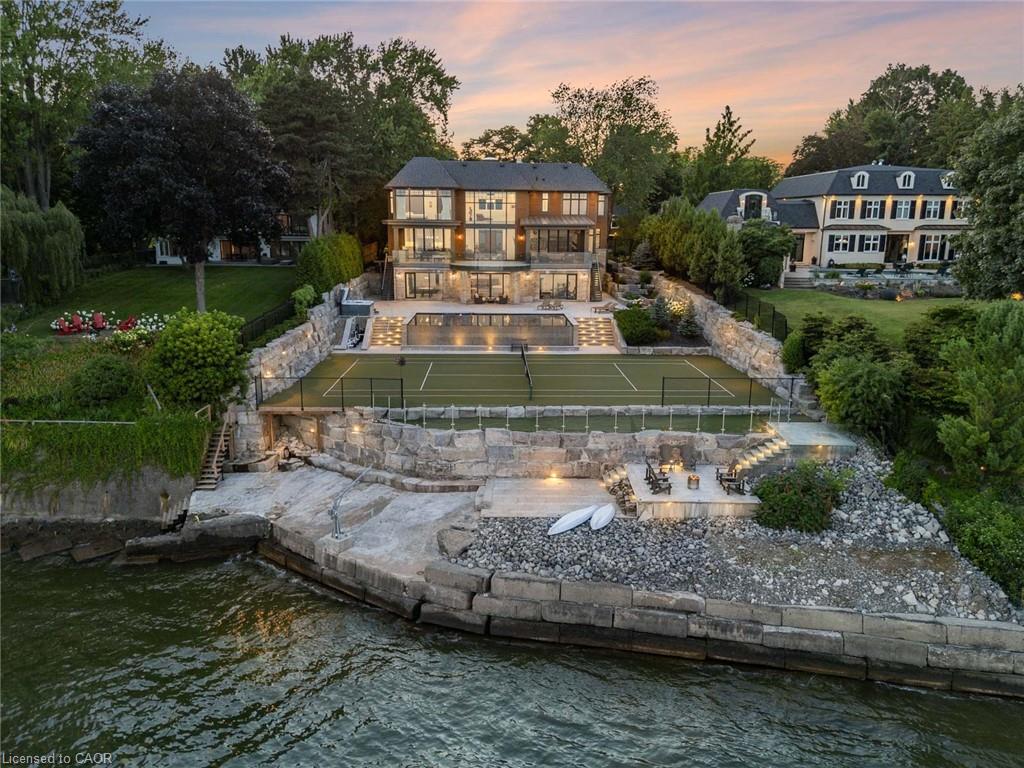
Highlights
Description
- Home value ($/Sqft)$0/Sqft
- Time on Houseful28 days
- Property typeResidential
- StyleTwo story
- Neighbourhood
- Median school Score
- Lot size0.72 Acre
- Year built2019
- Garage spaces4
- Mortgage payment
The Haven. A rare waterfront estate on a private laneway in South Burlington. Set on nearly ¾ of an acre with 103 ft of shoreline and full riparian rights, this property offers privacy, direct lake access, 11,417 Sq ft of living space and a lifestyle that feels like a luxury resort without leaving home. Inside, the lake takes centre stage. Floor to ceiling windows in the great room frame the view, anchored by 22-foot ceilings, a dramatic full-height stone fireplace, and a skylight that floods the space with light. A second living room provides another place to unwind, while a private office with 18-foot beamed ceilings and a stone feature wall inspires focus. Designed by architect David Small and built by Rock Cliff Custom Homes, this home is a masterclass in craftsmanship and elegance. Details like radiant heated floors throughout and a heated driveway ensure year-round comfort. Three outdoor terraces extend the living space. One includes a full outdoor kitchen with built-in BBQ, fridge, and bar sink; another is heated and screened for cooler nights. An additional custom stone patio sits at the water’s edge. The backyard is a showstopper. An infinity edge pool appears to spill into the lake, while a private tennis court adds to the resort feel. Inside the kitchen features a large quartz island, Sub- Zero, Miele, and Wolf appliances, and custom cabinetry. A generous mudroom and main-floor laundry offer everyday function. Upstairs are four bedrooms, each with its own ensuite. The primary suite enjoys panoramic lake views, a spa-like ensuite, and a custom dressing room with center island. A second laundry room is also on this level. The walk-out lower level includes a lounge and bar, wine cellar, golf simulator, gym with lake views, sauna, tiered theatre, guest suite, and 3 additional bathrooms. An oversized 4-car tandem garage completes the home. Just minutes to downtown Burlington and a short drive to Toronto and Niagara, this is lakeside living without compromise.
Home overview
- Cooling Central air
- Heat type Forced air, natural gas
- Pets allowed (y/n) No
- Sewer/ septic Septic approved
- Construction materials Cedar, stone
- Foundation Poured concrete
- Roof Asphalt shing
- Exterior features Landscaped, lawn sprinkler system, lighting
- # garage spaces 4
- # parking spaces 16
- Has garage (y/n) Yes
- Parking desc Attached garage, garage door opener, concrete
- # full baths 4
- # half baths 5
- # total bathrooms 9.0
- # of above grade bedrooms 5
- # of below grade bedrooms 1
- # of rooms 30
- Appliances Built-in microwave, dishwasher, dryer, refrigerator, stove, washer
- Has fireplace (y/n) Yes
- Laundry information Main level
- Interior features Auto garage door remote(s), built-in appliances, sauna, wet bar, other
- County Halton
- Area 33 - burlington
- View Lake, panoramic, pool, water
- Water body type Lake, direct waterfront, east, south, water access deeded, seawall, lake privileges, lake/pond
- Water source Municipal
- Zoning description R1.2
- Directions Hbbakowda
- Elementary school Mohawk gardens public school
- High school Nelson high school
- Lot desc Urban, irregular lot, city lot, park, public transit, quiet area, schools, visual exposure
- Lot dimensions 100 x 325
- Water features Lake, direct waterfront, east, south, water access deeded, seawall, lake privileges, lake/pond
- Approx lot size (range) 0.5 - 1.99
- Lot size (acres) 31312.19
- Basement information Full, finished, sump pump
- Building size 11417
- Mls® # 40754884
- Property sub type Single family residence
- Status Active
- Tax year 2025
- Primary bedroom Second
Level: 2nd - Bedroom Second
Level: 2nd - Bedroom Second
Level: 2nd - Bathroom Second
Level: 2nd - Other Second
Level: 2nd - Bedroom Second
Level: 2nd - Bathroom Second
Level: 2nd - Loft Second
Level: 2nd - Laundry Second
Level: 2nd - Bathroom Second
Level: 2nd - Bathroom Second
Level: 2nd - Bathroom Basement
Level: Basement - Exercise room Basement
Level: Basement - Bathroom Basement
Level: Basement - Bedroom Basement
Level: Basement - Bathroom Basement
Level: Basement - Wine cellar Basement
Level: Basement - Family room Basement
Level: Basement - Media room Basement
Level: Basement - Games room Basement
Level: Basement - Storage Basement
Level: Basement - Media room Basement
Level: Basement - Kitchen Main
Level: Main - Great room Main
Level: Main - Living room Main
Level: Main - Bathroom Main
Level: Main - Bathroom Main
Level: Main - Foyer Main
Level: Main - Dining room Main
Level: Main - Laundry Main
Level: Main
- Listing type identifier Idx

$0
/ Month

