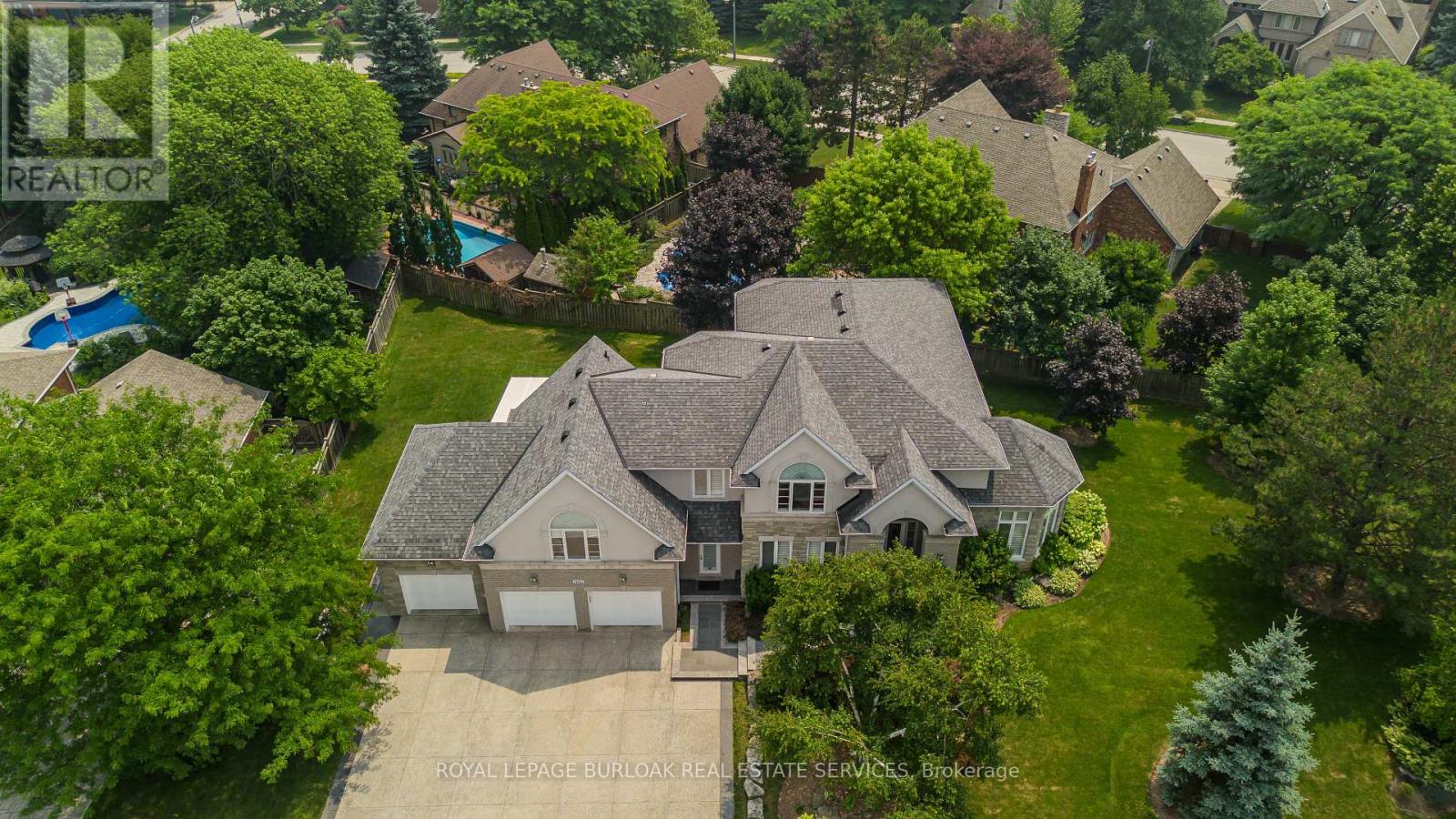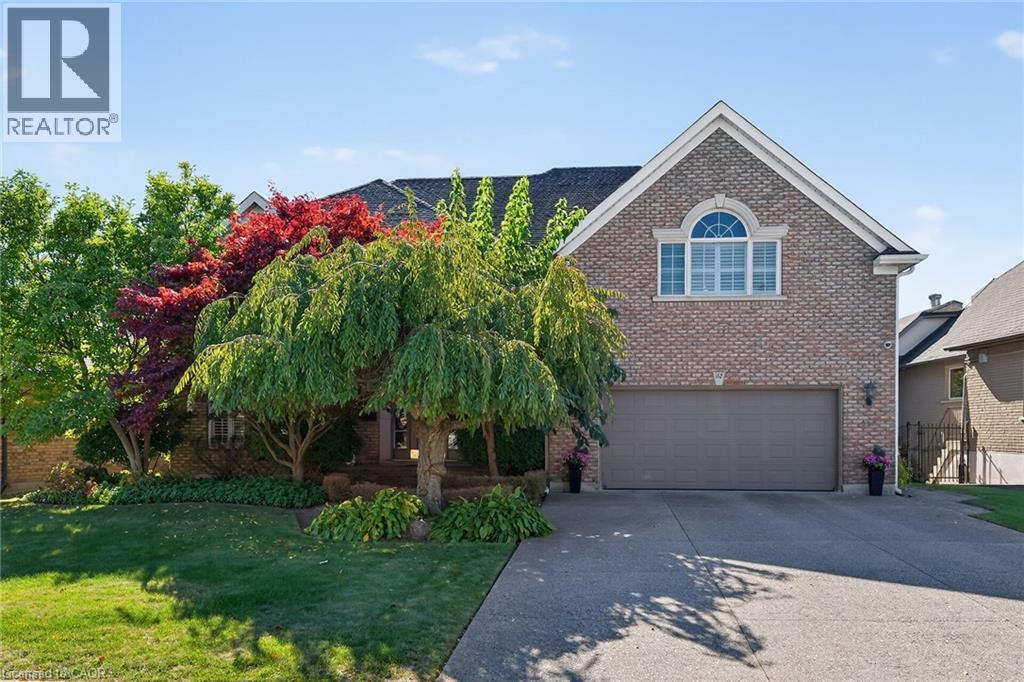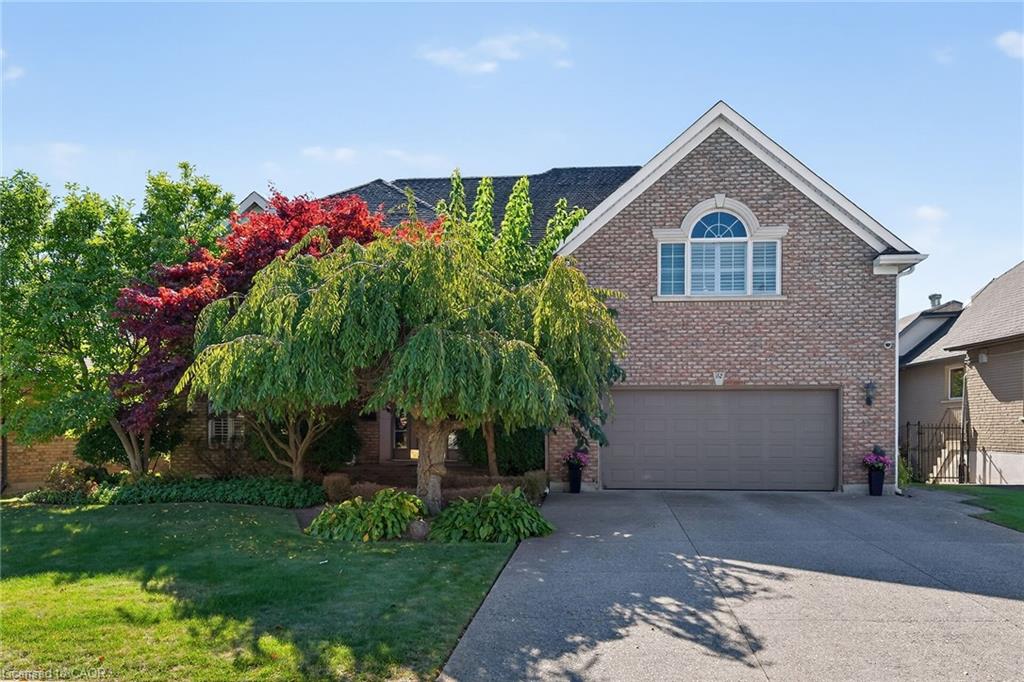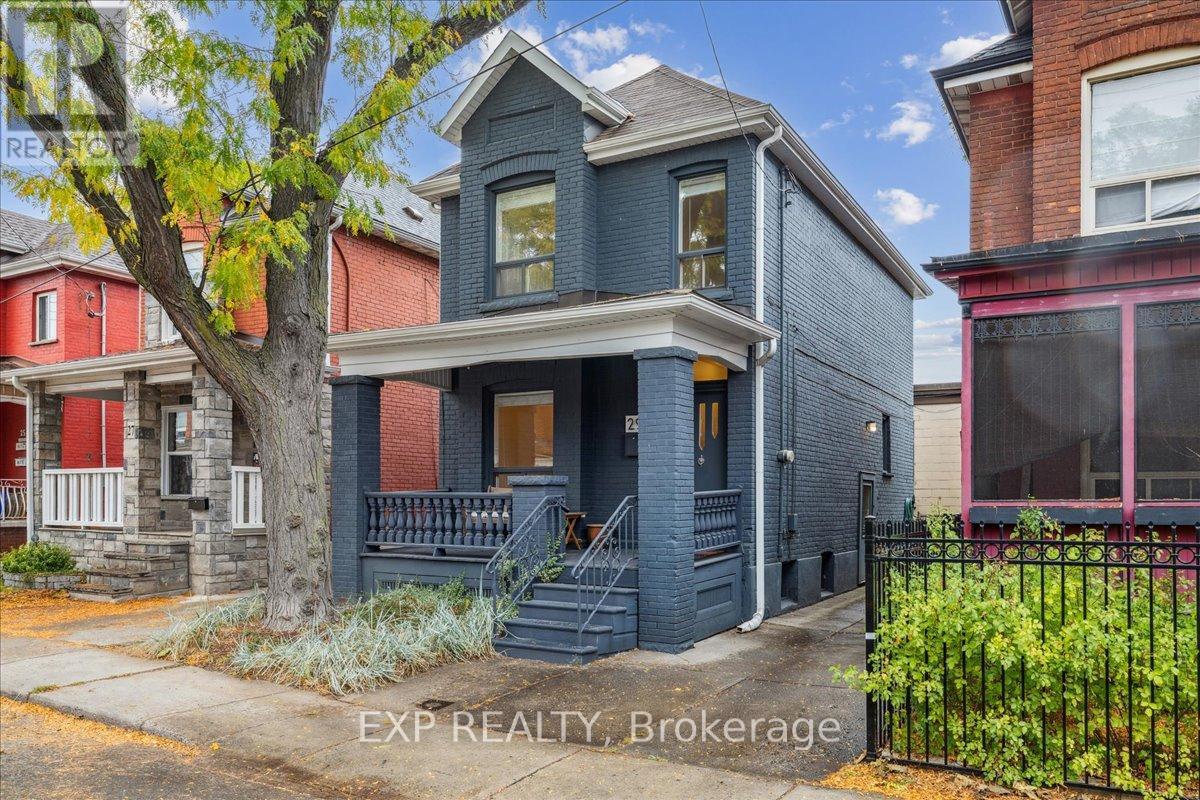- Houseful
- ON
- Burlington
- Tyandaga
- 1400 Tamworth Ct

Highlights
Description
- Time on Housefulnew 3 days
- Property typeSingle family
- Neighbourhood
- Median school Score
- Mortgage payment
Welcome to this exceptional residence on a quiet court in the prestigious Tyandaga Highlands community. Set on a rare corner lot, this fully renovated home offers 6039sf of living space, ideal for large or multigenerational families seeking luxury, privacy, and functionality. Upon arrival, the curb appeal is striking - an elegant brick and stone façade, landscaped grounds with stone retaining walls, and a 9-car concrete driveway, plus a rare triple car garage. A grand archway entrance and spiral staircase set the tone for the upscale finishes found throughout. Step inside to a bright, open-concept layout designed for everyday luxury. Hardwood floors and California shutters run throughout, complemented by refined details including tray ceilings, wainscotting, and crown moulding. The formal living room is flooded with light from 4 large windows and features a gas fireplace. The spacious dining room is ideal for hosting, while the show-stopping kitchen offers quartz countertops, island with seating for 5, built-in appliances, dual wall ovens, and a sun-lit breakfast nook with access to the back deck. A family room with gas fireplace and a home office complete the main level. Upstairs, the primary suite feels like a retreat, complete with a large walk-in closet, a spa-inspired ensuite with a freestanding tub, oversized glass shower w/ bench, and dual sink vanity. 2 additional bedrooms share a modern 4pc bathroom. A separate upper-level wing, accessible through a 2nd staircase, offers a private bedroom with 2 walk-in closets, sitting room, and ensuite bath perfect for in-laws, teens, or a live-in nanny. The fully finished basement with separate entrance includes a rec room w/ fireplace, full kitchen w/ heated floors, bedroom, and 2 3pc bathrooms (one with heated floors)an ideal secondary living space. Outside, enjoy a pool-sized yard with elevated deck, large patio with pergola, and ample green space for kids and pets. This home is truly one-of-a-kind, don't miss out! (id:63267)
Home overview
- Cooling Central air conditioning
- Heat source Natural gas
- Heat type Forced air
- Sewer/ septic Sanitary sewer
- # total stories 2
- # parking spaces 12
- Has garage (y/n) Yes
- # full baths 5
- # half baths 1
- # total bathrooms 6.0
- # of above grade bedrooms 5
- Has fireplace (y/n) Yes
- Community features Community centre
- Subdivision Tyandaga
- Directions 2197585
- Lot desc Landscaped, lawn sprinkler
- Lot size (acres) 0.0
- Listing # W12468616
- Property sub type Single family residence
- Status Active
- 2nd bedroom 4.29m X 4.09m
Level: 2nd - 4th bedroom 5.87m X 3.5m
Level: 2nd - 3rd bedroom 4.11m X 4.62m
Level: 2nd - Primary bedroom 6.02m X 6.78m
Level: 2nd - Kitchen 3.96m X 3.76m
Level: Basement - Utility 3.12m X 6.4m
Level: Basement - 5th bedroom 6.17m X 4.19m
Level: Basement - Recreational room / games room 8.71m X 9.3m
Level: Basement - Other 2.62m X 4.45m
Level: Basement - Kitchen 7.75m X 5.33m
Level: Main - Living room 6.38m X 4.37m
Level: Main - Dining room 4.11m X 5.23m
Level: Main - Family room 5.03m X 5.16m
Level: Main - Office 3.61m X 4.67m
Level: Main - Laundry 3.2m X 2.01m
Level: Main
- Listing source url Https://www.realtor.ca/real-estate/29003305/1400-tamworth-court-burlington-tyandaga-tyandaga
- Listing type identifier Idx

$-6,387
/ Month












