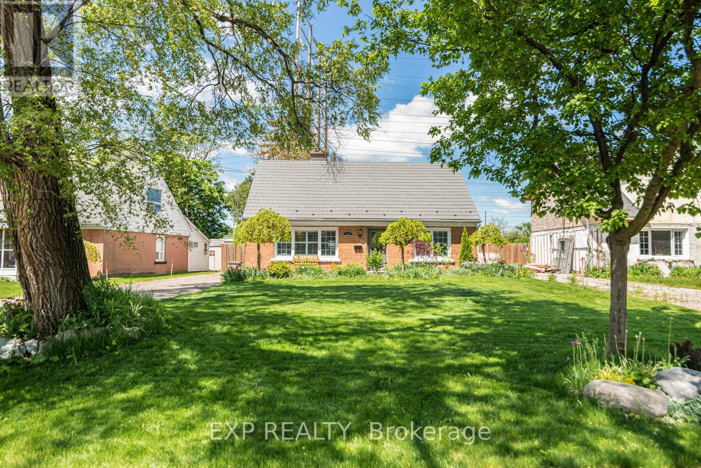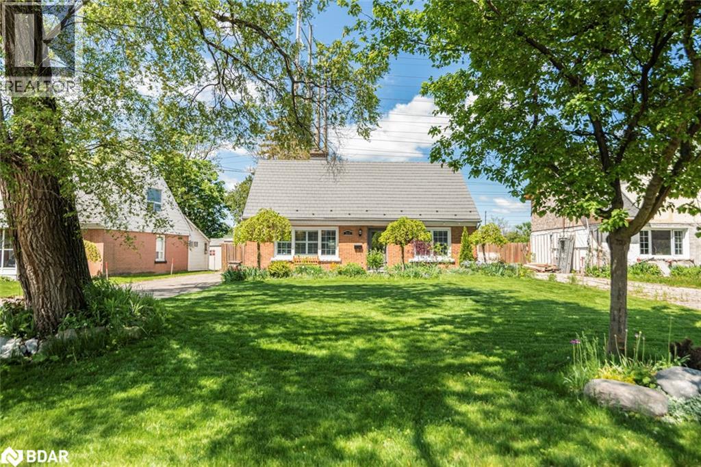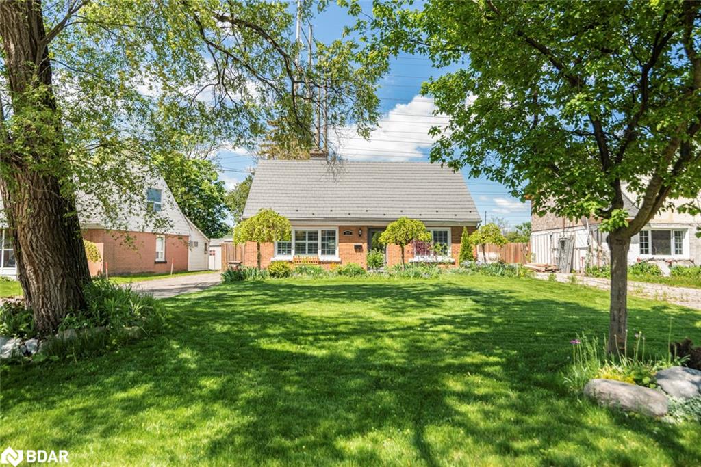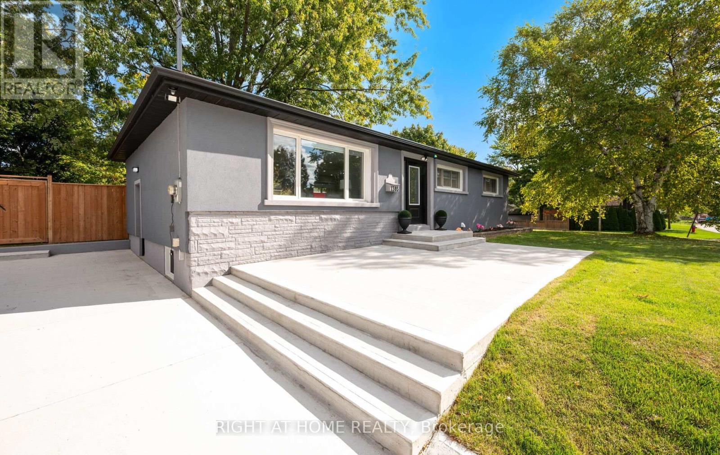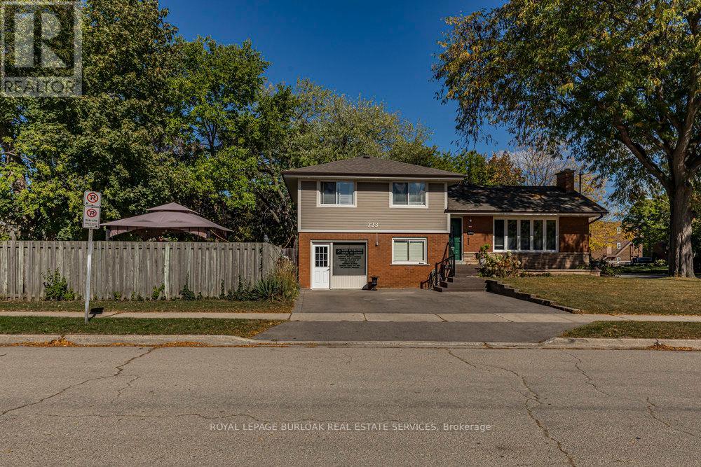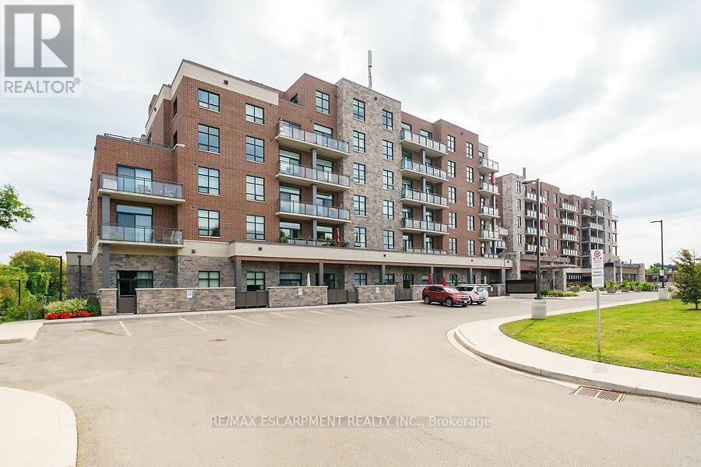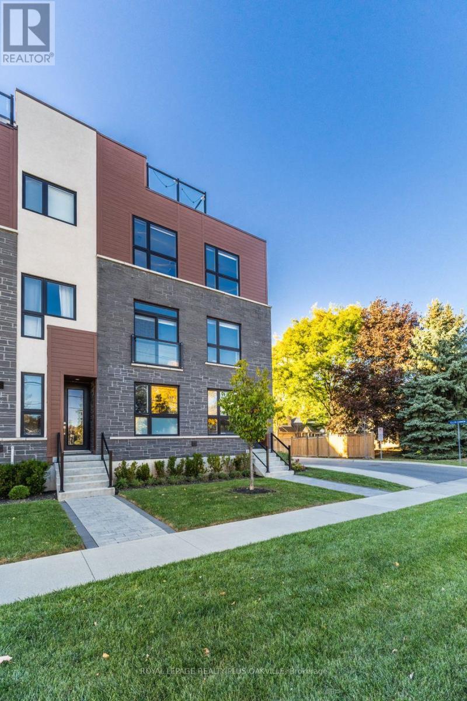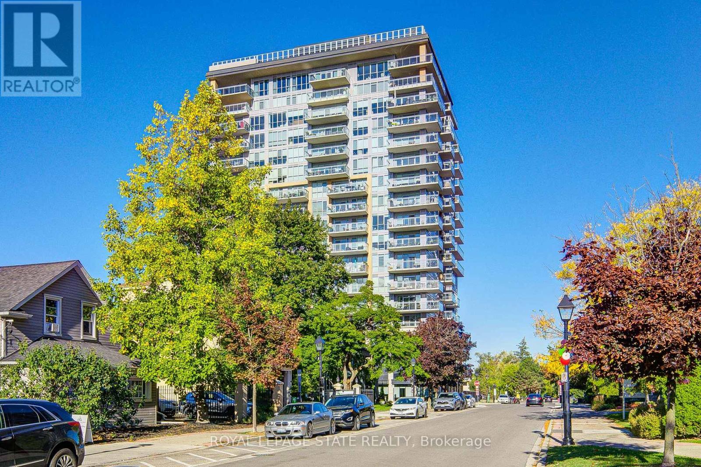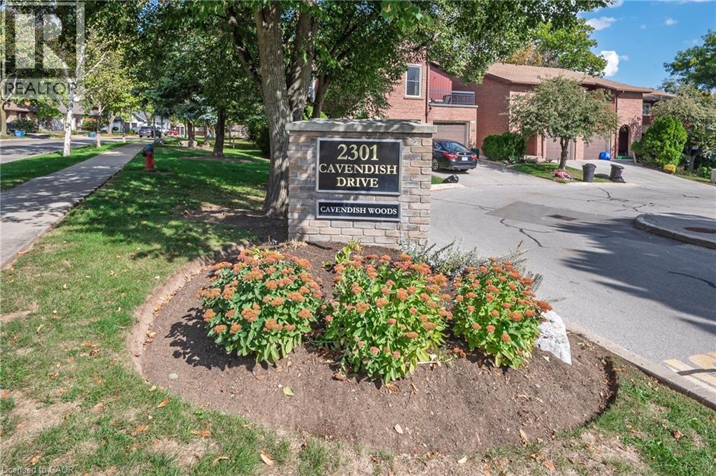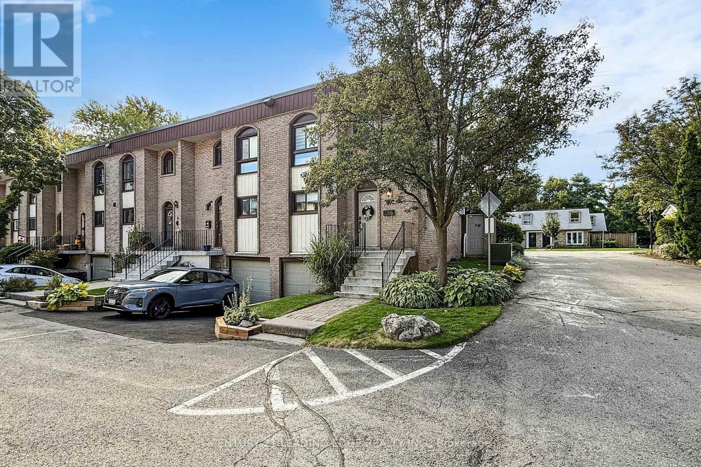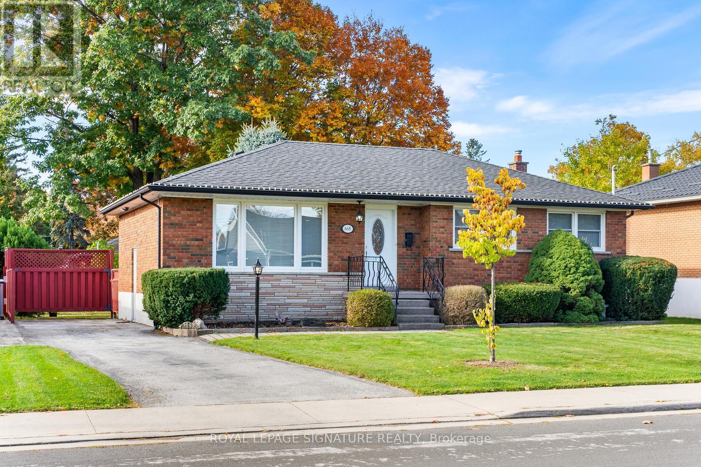- Houseful
- ON
- Burlington
- Maple
- 1401 Plains Road E Unit 26
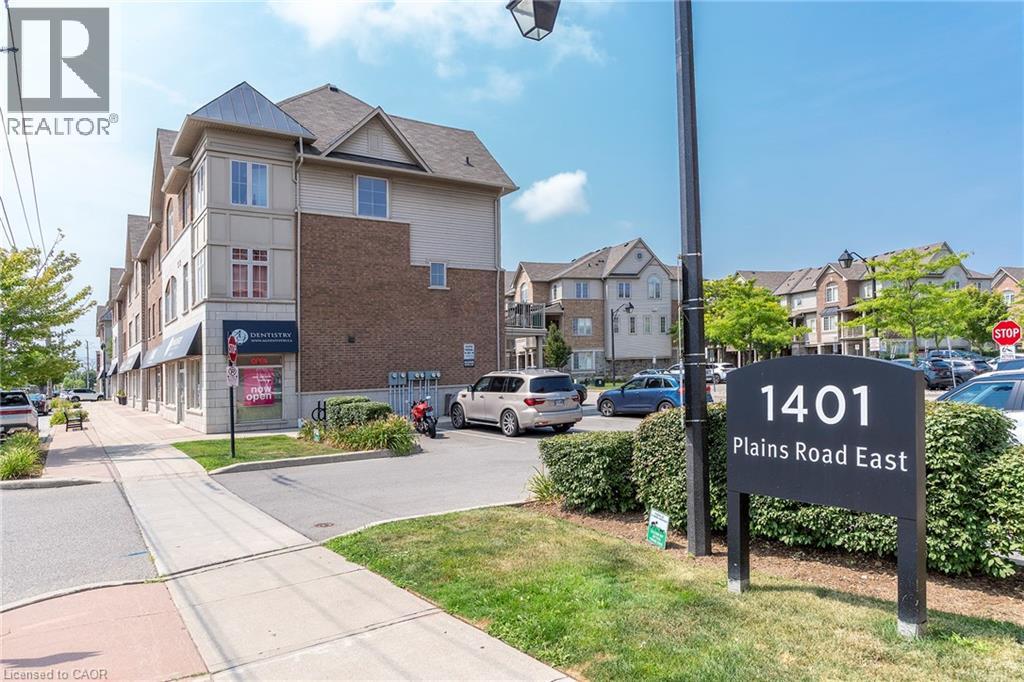
1401 Plains Road E Unit 26
1401 Plains Road E Unit 26
Highlights
Description
- Home value ($/Sqft)$487/Sqft
- Time on Houseful65 days
- Property typeSingle family
- Style3 level
- Neighbourhood
- Median school Score
- Mortgage payment
This WELL MAINTAINED 2-bedroom, 2+1 bathroom 3-storey condo offers a 10++ LOCATION. This is a great layout with main floor foyer and walk up to the main living area with large spacious Liv. Rm offers plenty of natural light and is perfect for family nights at home or entertaining. The Open concept Kitch and Din Rm offers walk-out to your own private balcony. The Lg Kitch offers plenty of cabinets and counter space including a peninsula with extra seating. This level is complete with the convenience of a 2 pce powder rm. Upstairs, you will find a great master retreat w/double closet and 4 pce ensuite. This floor also offers another spacious bedroom and a 4 pce bath and best of all the convenience of upper laundry. The location is IDEAL everything is minutes away, hwy, Burlington GO Station, Mapleview Mall, groceries, restaurants, groceries, IKEA, Lake Ontario and many beautiful parks and trails. This home is perfect for empty nesters & first time home buyers offering plenty of space and close to EVERYTHING!!! (id:63267)
Home overview
- Cooling Central air conditioning
- Heat source Natural gas
- Heat type Forced air
- Sewer/ septic Municipal sewage system
- # total stories 3
- # parking spaces 1
- # full baths 2
- # half baths 1
- # total bathrooms 3.0
- # of above grade bedrooms 2
- Subdivision 310 - plains
- Lot size (acres) 0.0
- Building size 1376
- Listing # 40757834
- Property sub type Single family residence
- Status Active
- Laundry 0.889m X 1.778m
Level: 2nd - Primary bedroom 4.547m X 3.073m
Level: 2nd - Bathroom (# of pieces - 4) Measurements not available
Level: 2nd - Bathroom (# of pieces - 4) Measurements not available
Level: 2nd - Bedroom 4.445m X 2.896m
Level: 2nd - Dining room 4.089m X 2.489m
Level: Main - Kitchen 4.089m X 2.311m
Level: Main - Living room 5.156m X 3.683m
Level: Main - Bathroom (# of pieces - 2) Measurements not available
Level: Main
- Listing source url Https://www.realtor.ca/real-estate/28697290/1401-plains-road-e-unit-26-burlington
- Listing type identifier Idx

$-1,652
/ Month

