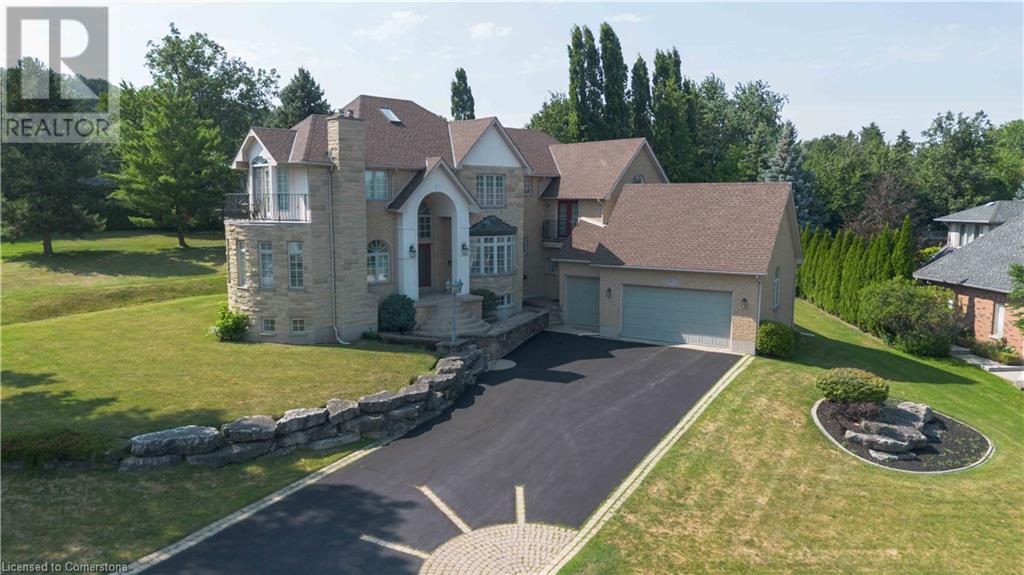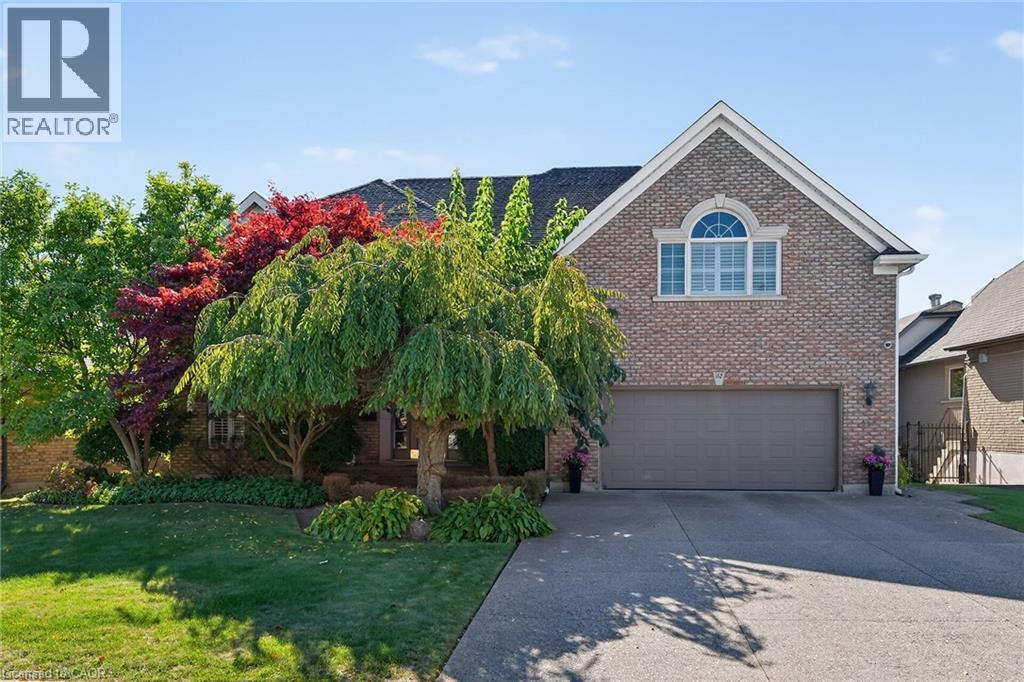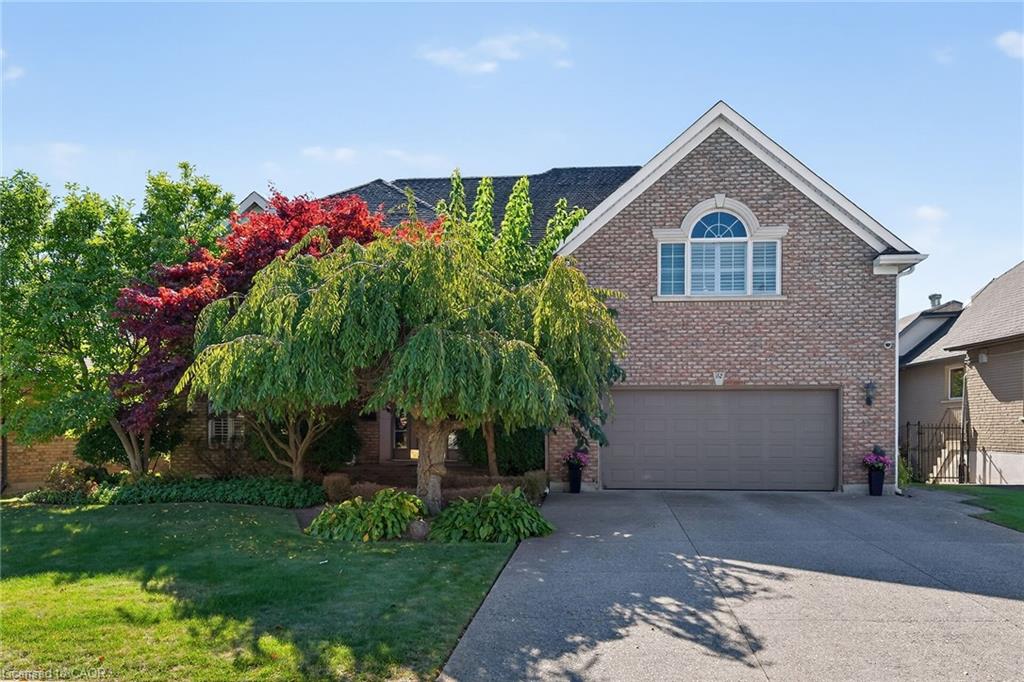- Houseful
- ON
- Burlington
- Tyandaga
- 1401 Tamworth Ct

1401 Tamworth Ct
1401 Tamworth Ct
Highlights
Description
- Home value ($/Sqft)$569/Sqft
- Time on Houseful80 days
- Property typeSingle family
- Style2 level
- Neighbourhood
- Median school Score
- Year built1999
- Mortgage payment
Welcome to 1401 Tamworth Court, a luxurious gem nestled in the highly sought-after Upper Tyandaga neighborhood of Burlington. Situated on a serene cul-de-sac, this custom-built estate evokes the grandeur of a castle, offering Aprox 3,850 square feet of refined living space. With four generously sized bedrooms and two and a half bathrooms, this home is designed to impress. Architectural highlights include vaulted ceilings, two dramatic circular staircases, two balconies, crown moldings, Hardwood floors, and three cozy fireplaces. The chef’s kitchen is a dream come true, featuring Carrera marble flooring, premium stainless steel appliances, granite countertops, a center island with a wine rack and second sink, and sliding patio doors that open to the backyard deck. Hardwood floor in a spacious dining room area, while wall-to-ceiling windows flood the home with natural light and offer scenic views. A study room and two-piece bathroom complete the main floor. The partially finished 1,600+ square foot basement presents endless possibilities for customization, including potential for an multi-generational living, home theatre, or personal gym. Outside, composite decking, creating an expansive outdoor oasis perfect for entertaining or relaxing. A triple car garage, nine-car driveway, and a generous 177' x 161' corner lot further elevate the grandeur of this estate. Price TO SELL AT $2,290,000—motivated seller! This remarkable home seamlessly blends luxury, comfort, and convenience, located just minutes from golf courses, parks, schools, hospitals, public transit, and ski areas. Don’t miss your chance to own this one-of-a-kind property in one of Burlington’s most prestigious enclaves. Please allow 24 hours irrevocable on all offers. (id:63267)
Home overview
- Cooling Central air conditioning
- Heat source Natural gas
- Heat type Forced air
- Sewer/ septic Municipal sewage system
- # total stories 2
- # parking spaces 12
- Has garage (y/n) Yes
- # full baths 2
- # half baths 1
- # total bathrooms 3.0
- # of above grade bedrooms 4
- Has fireplace (y/n) Yes
- Community features Quiet area, school bus
- Subdivision 340 - tyandaga
- View City view
- Lot desc Lawn sprinkler
- Lot size (acres) 0.0
- Building size 3849
- Listing # 40753177
- Property sub type Single family residence
- Status Active
- Bathroom (# of pieces - 5) 4.801m X 2.413m
Level: 2nd - Bedroom 3.454m X 3.912m
Level: 2nd - Bathroom (# of pieces - 4) 3.861m X 2.083m
Level: 2nd - Primary bedroom 4.496m X 5.105m
Level: 2nd - Bedroom 4.724m X 4.293m
Level: 2nd - Bedroom 4.013m X 3.734m
Level: 2nd - Storage 5.486m X 4.877m
Level: Basement - Other 5.791m X 3.048m
Level: Basement - Other 7.01m X 7.925m
Level: Basement - Other 3.658m X 3.658m
Level: Basement - Bathroom (# of pieces - 2) 1.829m X 1.524m
Level: Main - Office 3.404m X 3.708m
Level: Main - Mudroom 1.219m X 1.524m
Level: Main - Living room 5.232m X 4.928m
Level: Main - Dining room 4.343m X 3.607m
Level: Main - Foyer 3.404m X 2.896m
Level: Main - Breakfast room 4.191m X 3.505m
Level: Main - Kitchen 4.724m X 4.343m
Level: Main - Family room 5.842m X 5.156m
Level: Main - Laundry 3.708m X 1.93m
Level: Main
- Listing source url Https://www.realtor.ca/real-estate/28683203/1401-tamworth-court-burlington
- Listing type identifier Idx

$-5,840
/ Month












