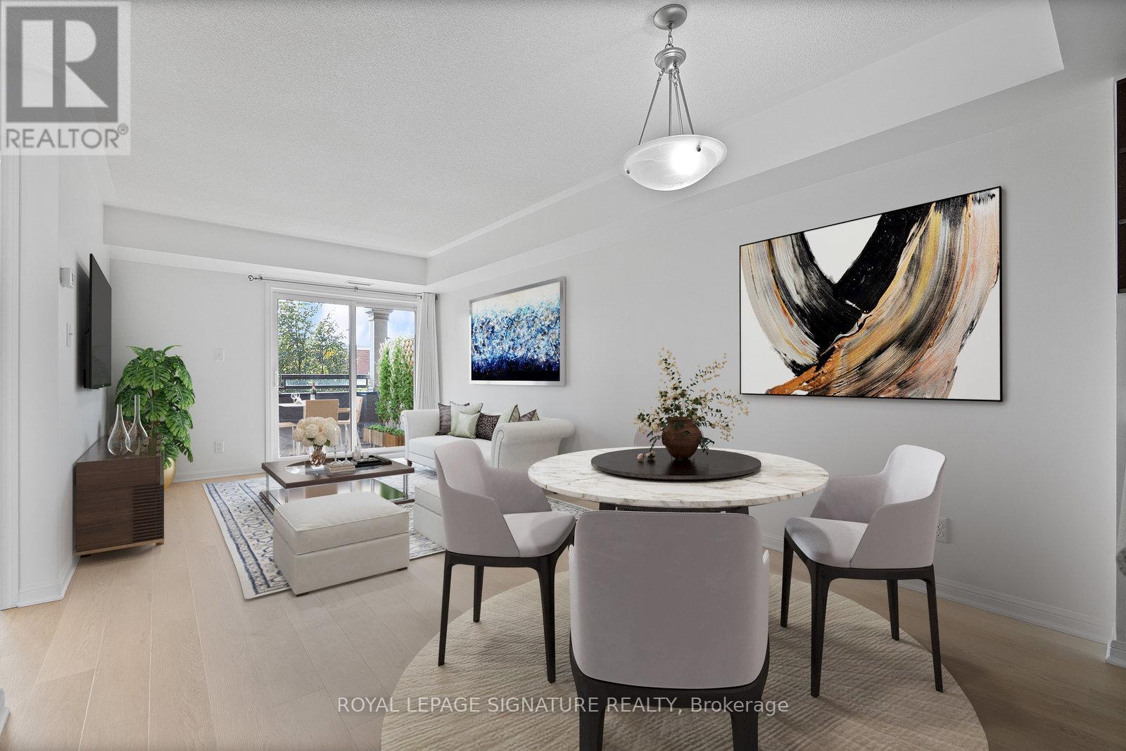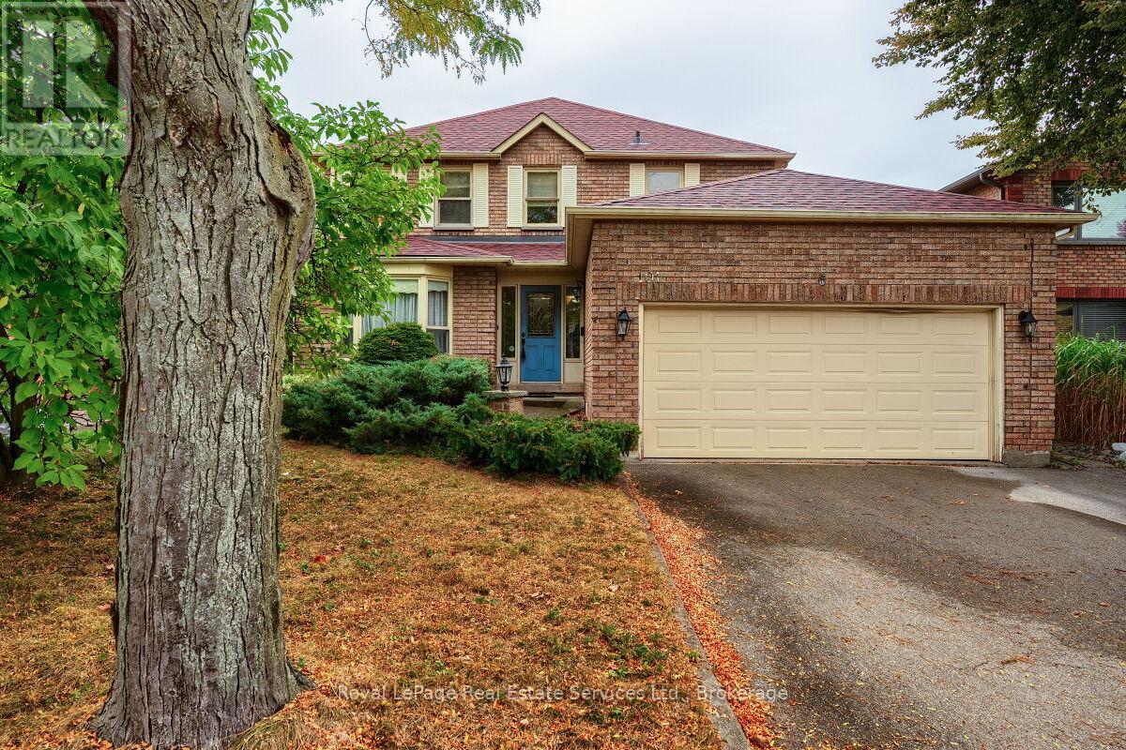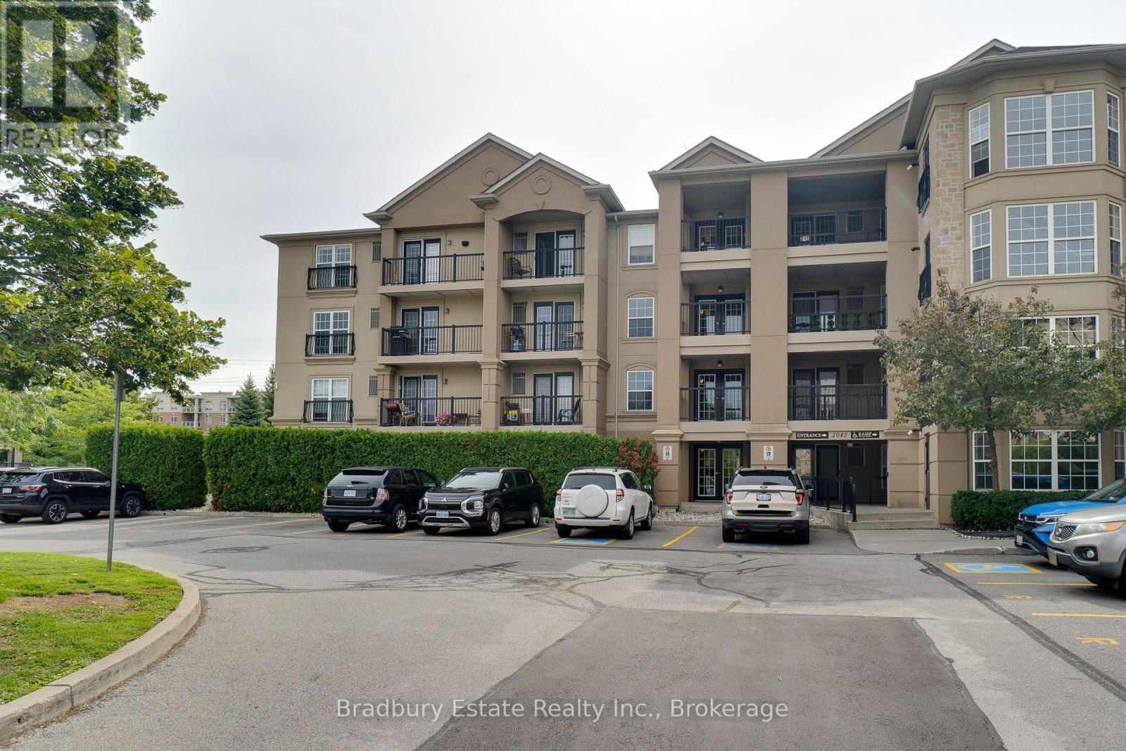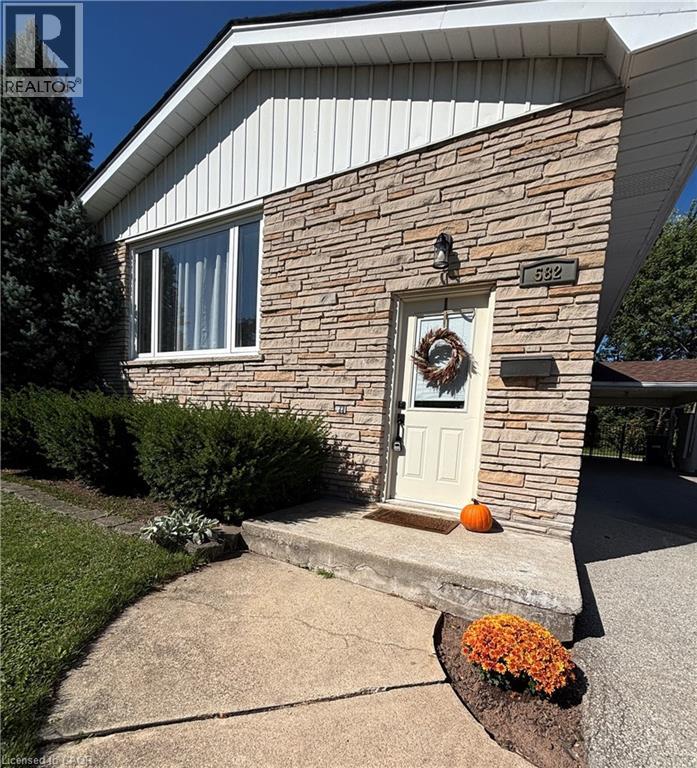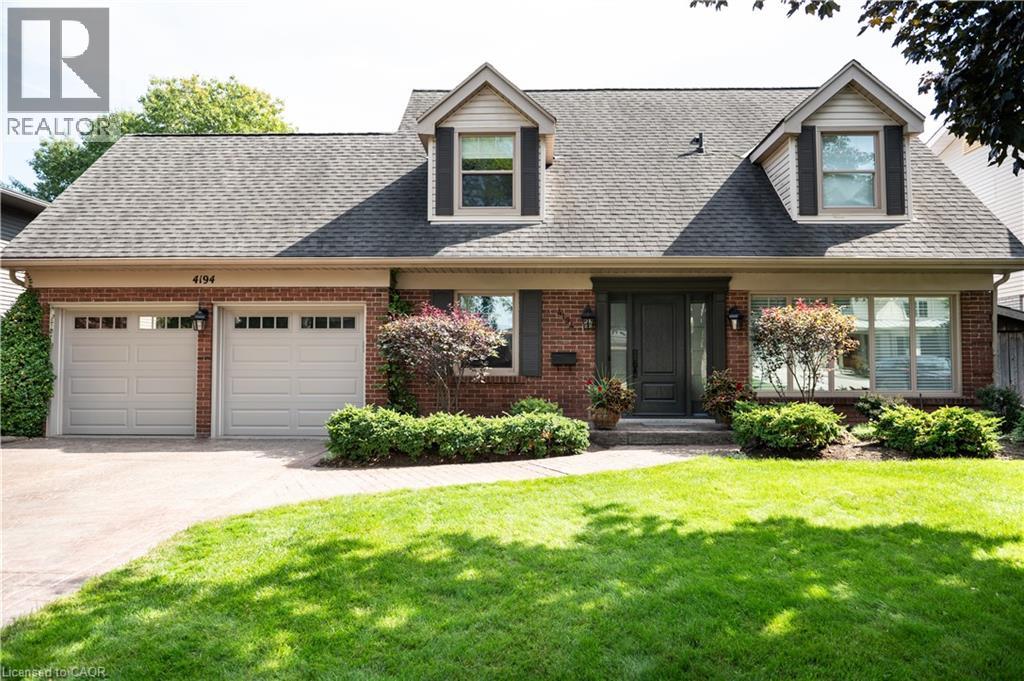- Houseful
- ON
- Burlington
- Tansley Woods
- 409 1411 Walkers Line
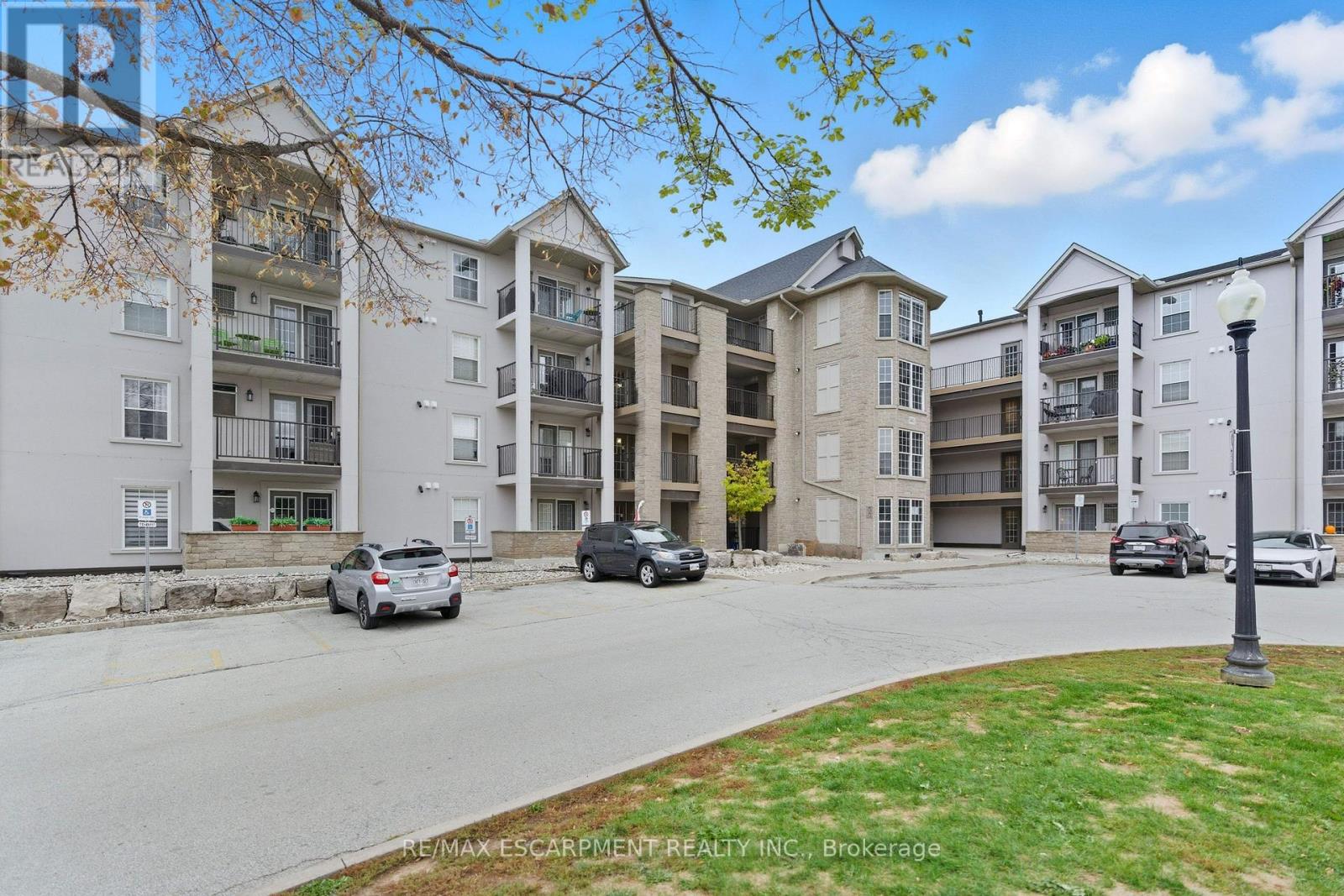
Highlights
Description
- Time on Housefulnew 3 days
- Property typeSingle family
- Neighbourhood
- Median school Score
- Mortgage payment
Welcome to the Popular Wedgewood Condominiums! This wonderful rarely offered top-floor 1 bedroom plus a den unit features high vaulted ceilings in the kitchen and open living room & dining room is filled with natural light. The kitchen offers plenty of counter space with a breakfast bar, French doors in living room lead out to a private balcony with views of trees and the lake . The spacious primary bedroom includes a double closet, and the 4-piece bathroom offers the convenience of an in-suite stacked washer and dryer. Double doors lead into den with vaulted ceilings and a large bay window that is perfect for a home office or a guest room. Residents enjoy access to a private clubhouse with a party room and gym. Super Convenient location close to shopping, dining, Park, School, QEW & Highway 407, Go Station, Tansley Woods Library & Recreation Centre, Millcroft Golf Club & more! This condo offers the perfect mix of comfort and convenience. Low condo fees cover building insurance, exterior maintenance, and water. Includes one parking space and one storage locker. (id:63267)
Home overview
- Cooling Central air conditioning
- Heat source Natural gas
- Heat type Forced air
- # parking spaces 1
- Has garage (y/n) Yes
- # full baths 1
- # total bathrooms 1.0
- # of above grade bedrooms 1
- Community features Pet restrictions, community centre
- Subdivision Tansley
- Lot size (acres) 0.0
- Listing # W12468724
- Property sub type Single family residence
- Status Active
- Kitchen 2.38m X 2.52m
Level: Main - Living room 5.39m X 3.43m
Level: Main - Den 3.35m X 2.33m
Level: Main - Dining room 3.6m X 1.78m
Level: Main - Primary bedroom 3.58m X 3.32m
Level: Main
- Listing source url Https://www.realtor.ca/real-estate/29003476/409-1411-walkers-line-burlington-tansley-tansley
- Listing type identifier Idx

$-763
/ Month








