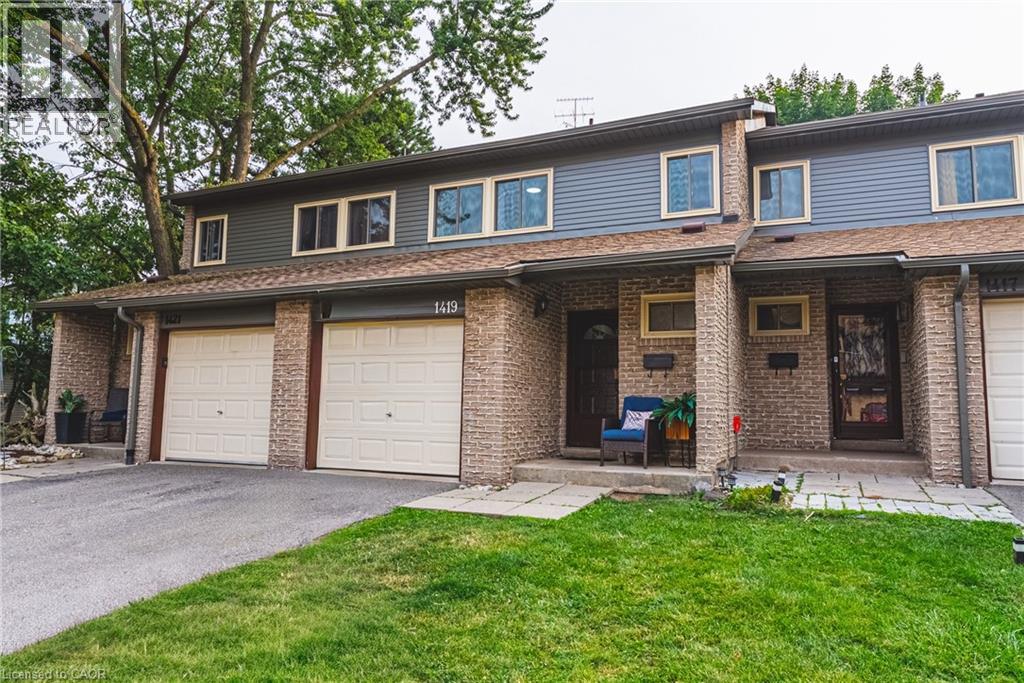- Houseful
- ON
- Burlington
- Tyandaga
- 1419 Ester Dr

Highlights
Description
- Home value ($/Sqft)$518/Sqft
- Time on Houseful39 days
- Property typeSingle family
- Neighbourhood
- Median school Score
- Mortgage payment
This beautifully renovated home in the welcoming Ester Pines community combines modern updates with worry-free living. With over 1,600 sq ft of finished space, its larger than it looks and designed for comfort. One of the standout features is the newer high-efficiency heat pump, keeping the entire home cool in summer and warm in winter -all while saving you money. With average electricity bills of just $146/month and no gas or water bills to worry about, this is truly smart, affordable living. Inside, enjoy maintenance free luxury wide-plank vinyl flooring and a stunning brand new kitchen with floor-to-ceiling cabinets, butcher block counters and ample storage space. The bright open-concept layout is perfect for entertaining or family time. Upstairs, the spacious primary bedroom features double closets, while the finished lower level with 11 ft ceilings adds a flexible office and recreation space. The well-managed complex offers low condo fees and takes care of all exterior maintenance, so you can enjoy a lock-and-leave lifestyle with total peace of mind. (id:63267)
Home overview
- Cooling Ductless
- Heat type Heat pump
- Sewer/ septic Municipal sewage system
- # parking spaces 2
- Has garage (y/n) Yes
- # full baths 1
- # half baths 1
- # total bathrooms 2.0
- # of above grade bedrooms 3
- Community features School bus
- Subdivision 340 - tyandaga
- Lot size (acres) 0.0
- Building size 1323
- Listing # 40769111
- Property sub type Single family residence
- Status Active
- Bedroom 4.343m X 3.2m
Level: 2nd - Bathroom (# of pieces - 4) 3.124m X 1.524m
Level: 3rd - Bedroom 2.413m X 3.759m
Level: 3rd - Primary bedroom 3.124m X 4.775m
Level: 3rd - Utility 3.81m X 2.438m
Level: Basement - Recreational room 2.921m X 4.267m
Level: Basement - Office 1.981m X 2.413m
Level: Basement - Laundry 4.775m X 3.048m
Level: Basement - Dining room 2.413m X 3.073m
Level: Main - Bathroom (# of pieces - 2) 0.965m X 1.93m
Level: Main - Living room 3.124m X 6.553m
Level: Main - Kitchen 2.311m X 3.785m
Level: Main
- Listing source url Https://www.realtor.ca/real-estate/28852231/1419-ester-drive-burlington
- Listing type identifier Idx

$-1,311
/ Month
