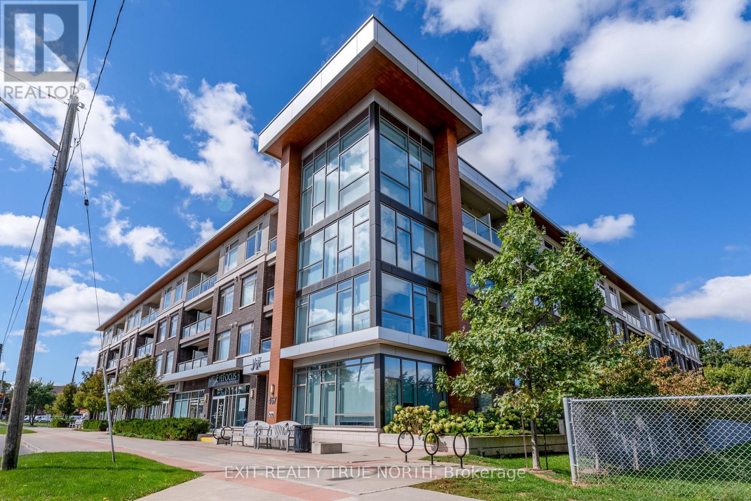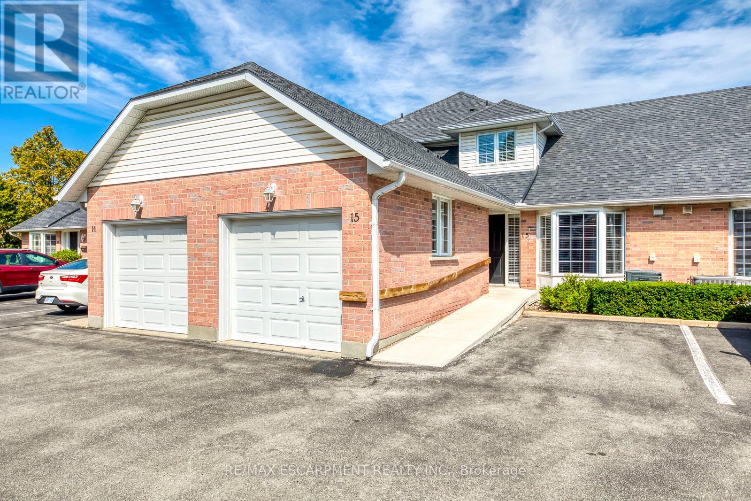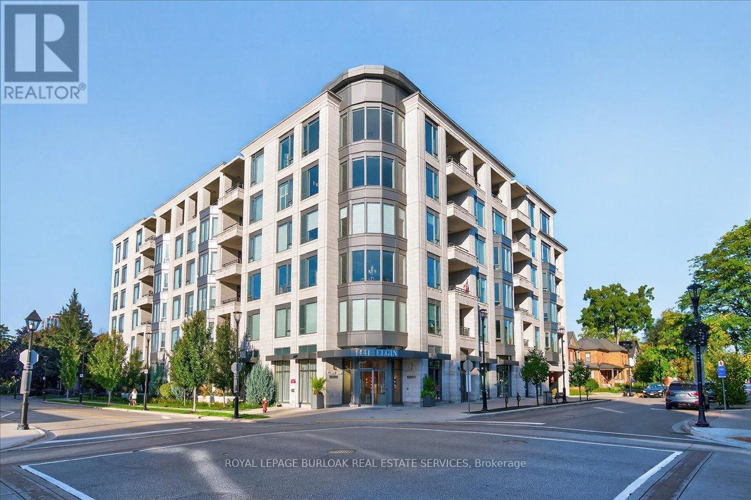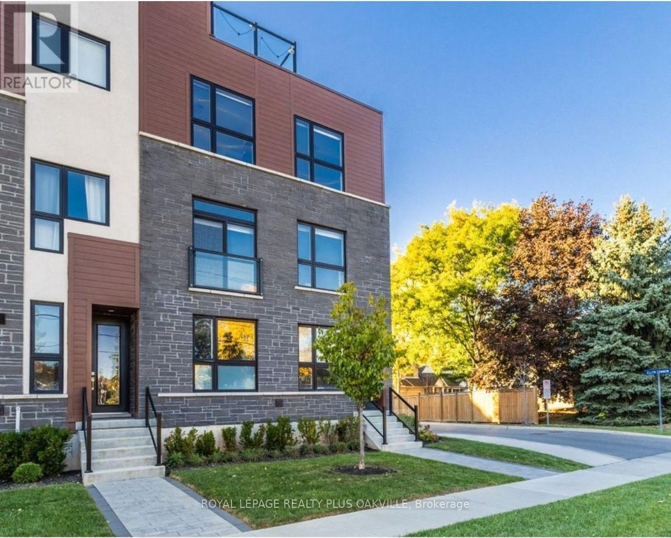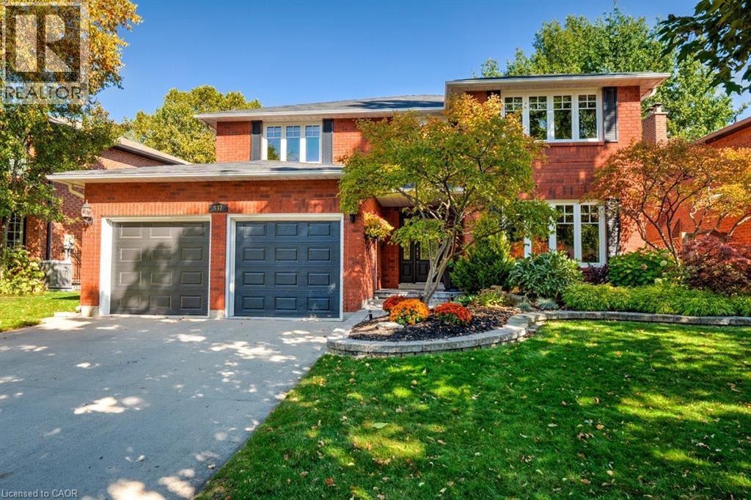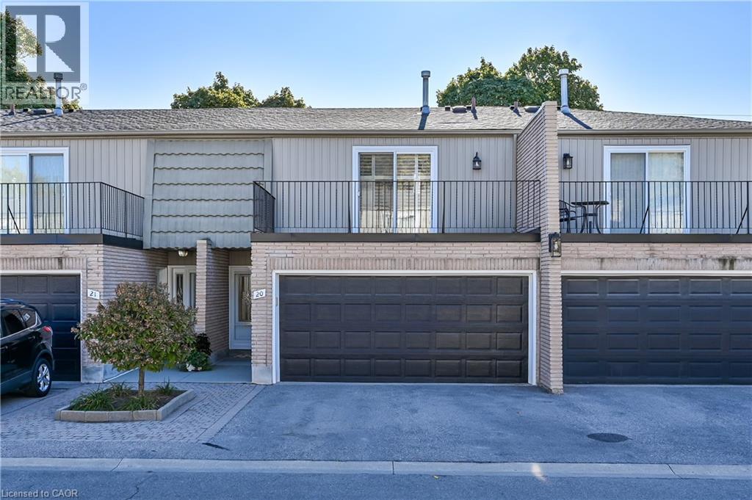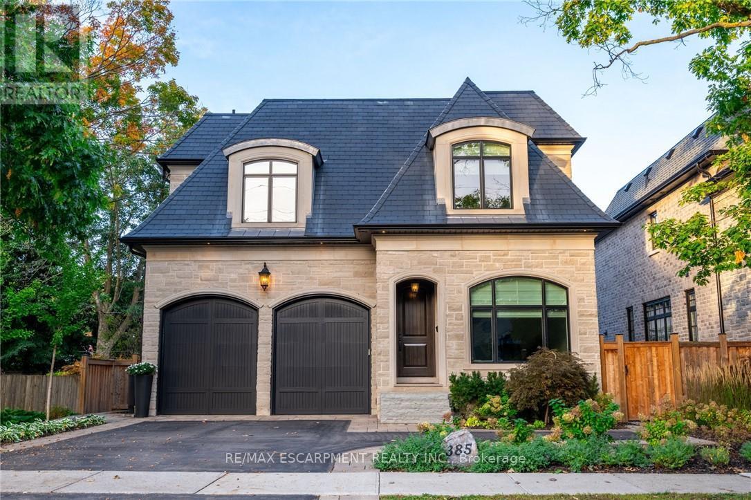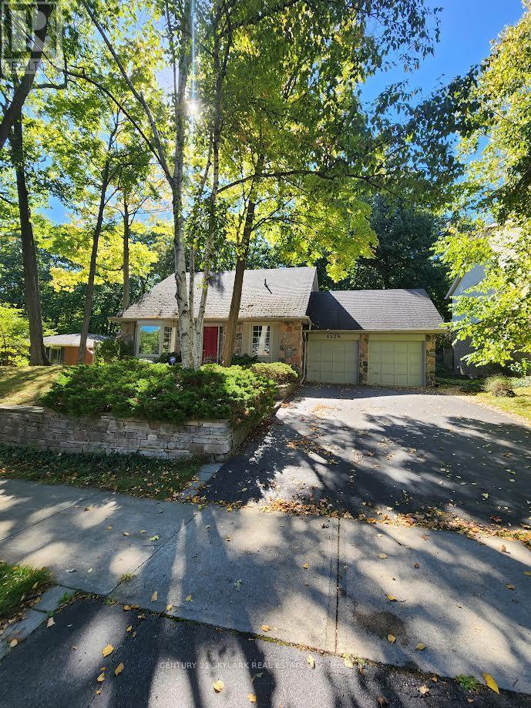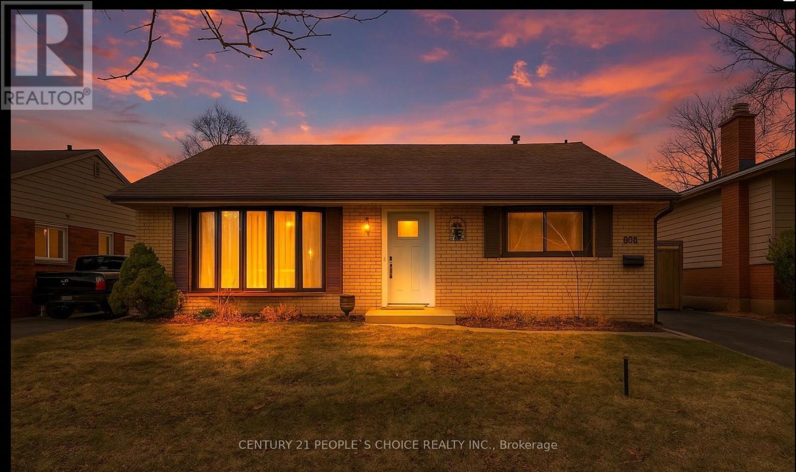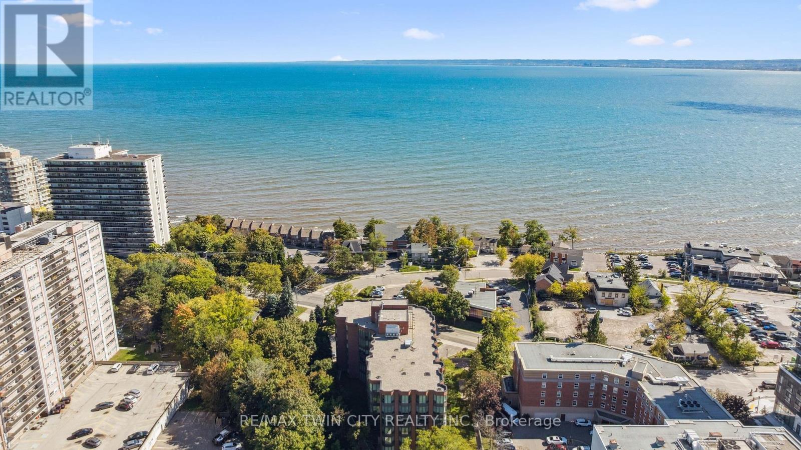- Houseful
- ON
- Burlington
- Maple
- 1424 Alfred Cres
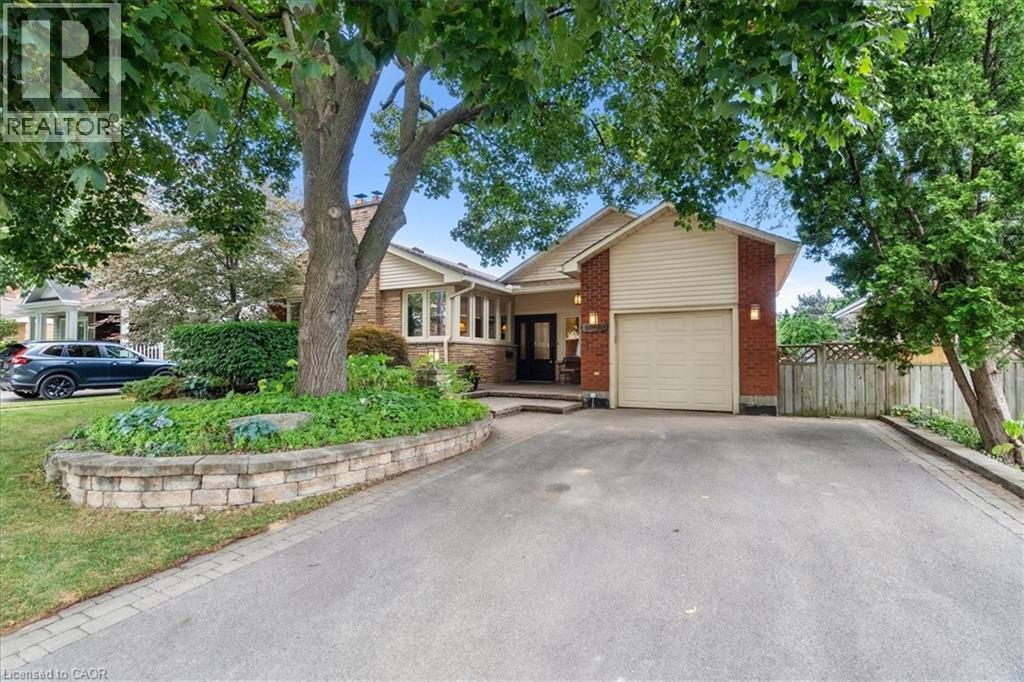
Highlights
Description
- Home value ($/Sqft)$704/Sqft
- Time on Housefulnew 6 days
- Property typeSingle family
- StyleBungalow
- Neighbourhood
- Median school Score
- Year built1957
- Mortgage payment
Nestled on a quiet crescent in Downtown Burlington, this 3-bed, 2-bath, 1,563 sq. ft. bungalow blends comfort, style & an unbeatable location. Perfect for families, it’s steps to schools, parks, shops, restaurants & the lake, all while offering the privacy of a backyard with no rear neighbours. Inside, hardwood floors, abundant natural light & a wood-burning fireplace create a warm, welcoming vibe. The kitchen features eat-in space & convenient side-door access to the yard. The spacious primary suite is a true retreat with a walk-in closet, gas fireplace, den with built-in speakers & private walk-out to the backyard. The finished basement extends your living space with a walk-out, full bath, wet bar & relaxing sauna—ideal for entertaining or unwinding. A heated mudroom with inside garage access & parking for 4+ cars add everyday convenience. With great curb appeal & a prime, walkable location, this home delivers the lifestyle you’ve been searching for in Downtown Burlington. (id:63267)
Home overview
- Cooling Central air conditioning
- Heat source Natural gas
- Heat type Forced air
- Sewer/ septic Municipal sewage system
- # total stories 1
- # parking spaces 5
- Has garage (y/n) Yes
- # full baths 2
- # total bathrooms 2.0
- # of above grade bedrooms 3
- Has fireplace (y/n) Yes
- Subdivision 311 - maple
- Lot size (acres) 0.0
- Building size 1563
- Listing # 40778744
- Property sub type Single family residence
- Status Active
- Workshop 2.743m X 3.454m
Level: Basement - Gym 4.572m X 3.454m
Level: Basement - Family room 5.029m X 3.531m
Level: Basement - Recreational room 7.899m X 3.48m
Level: Basement - Bathroom (# of pieces - 3) Measurements not available
Level: Basement - Dining room 2.997m X 3.277m
Level: Main - Kitchen 3.404m X 3.124m
Level: Main - Bathroom (# of pieces - 4) Measurements not available
Level: Main - Living room 5.74m X 3.861m
Level: Main - Primary bedroom 3.912m X 3.759m
Level: Main - Office 4.166m X 3.404m
Level: Main - Bedroom 3.226m X 3.099m
Level: Main - Bedroom 3.226m X 3.15m
Level: Main
- Listing source url Https://www.realtor.ca/real-estate/28985406/1424-alfred-crescent-burlington
- Listing type identifier Idx

$-2,933
/ Month



