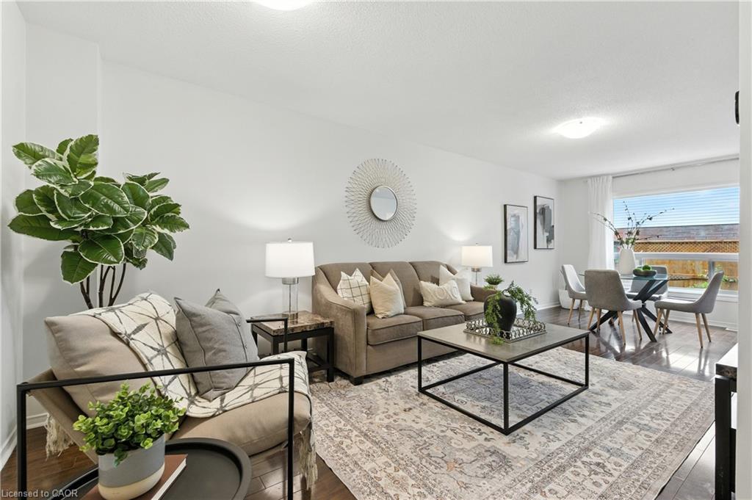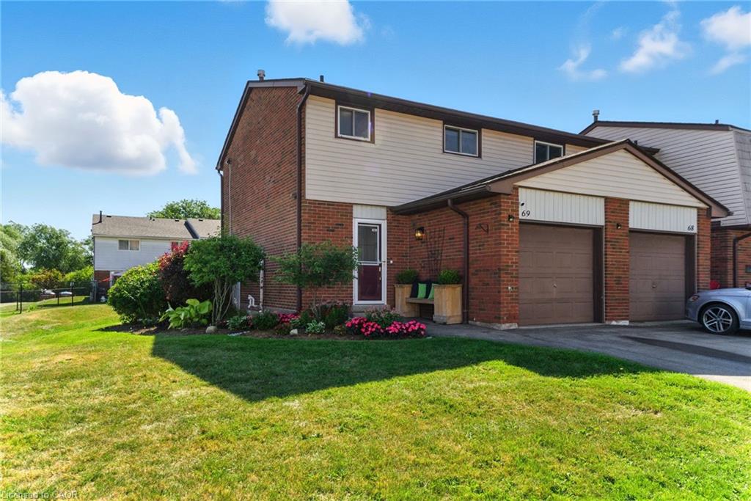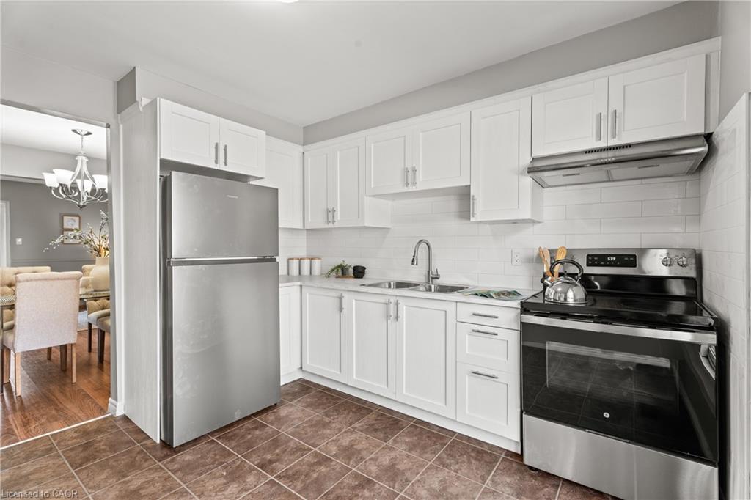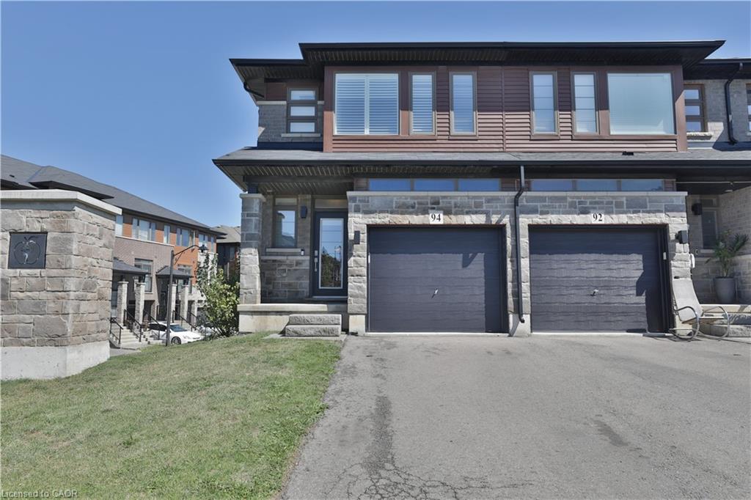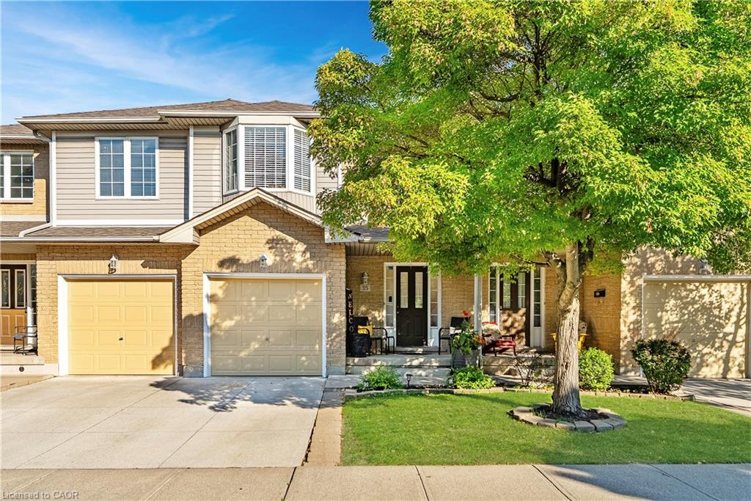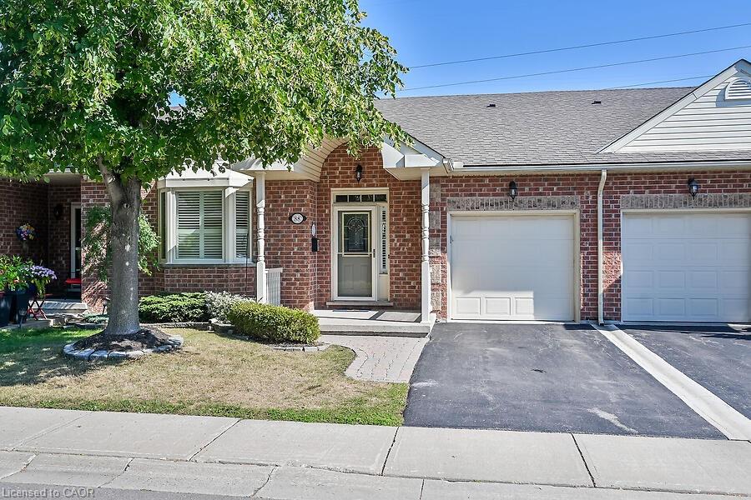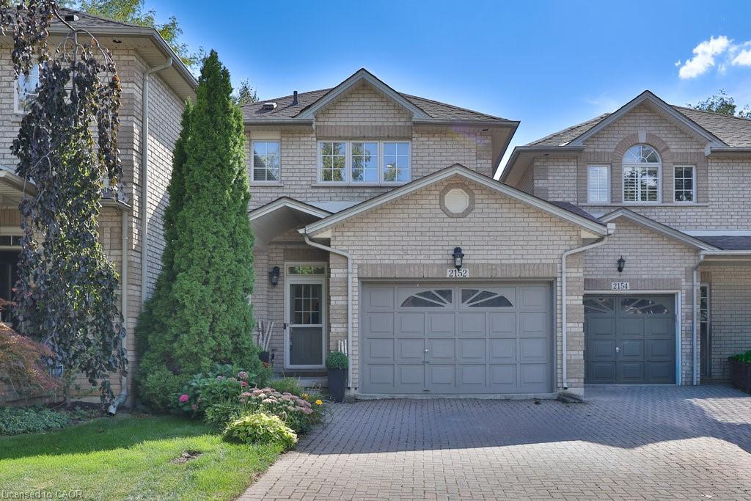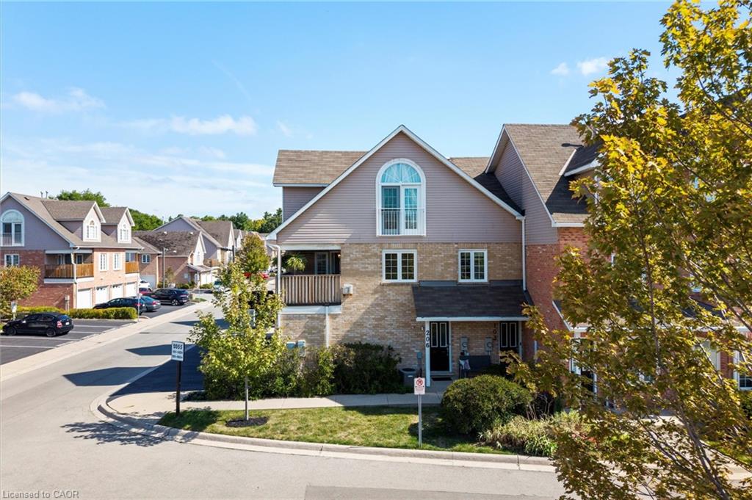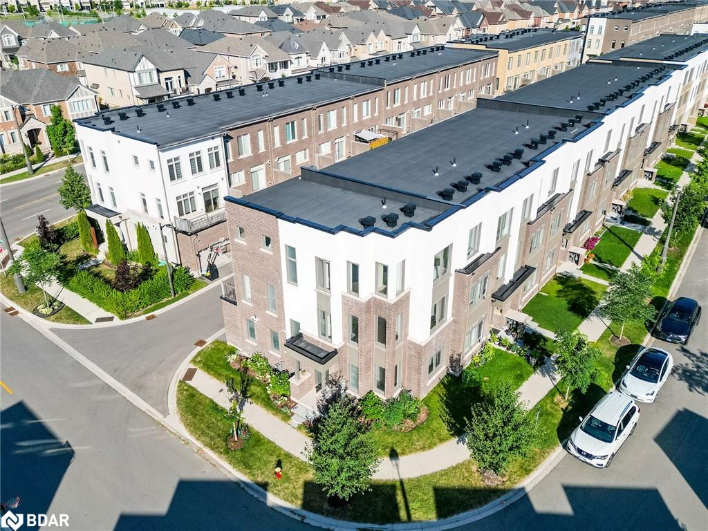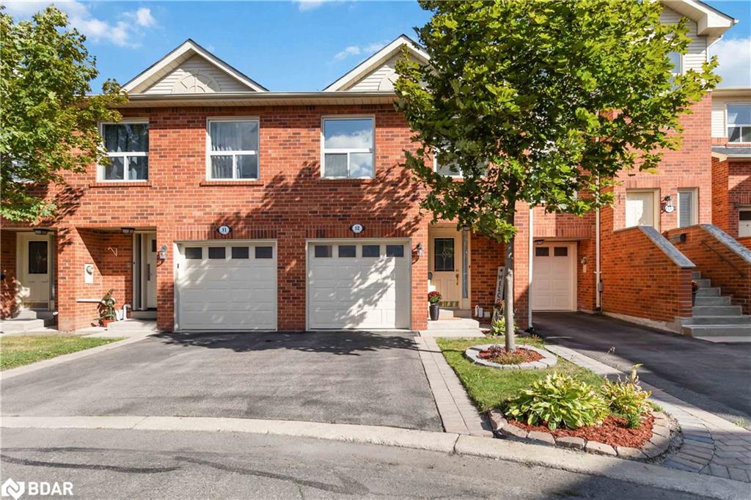- Houseful
- ON
- Burlington
- Tyandaga
- 1425 Ester Dr
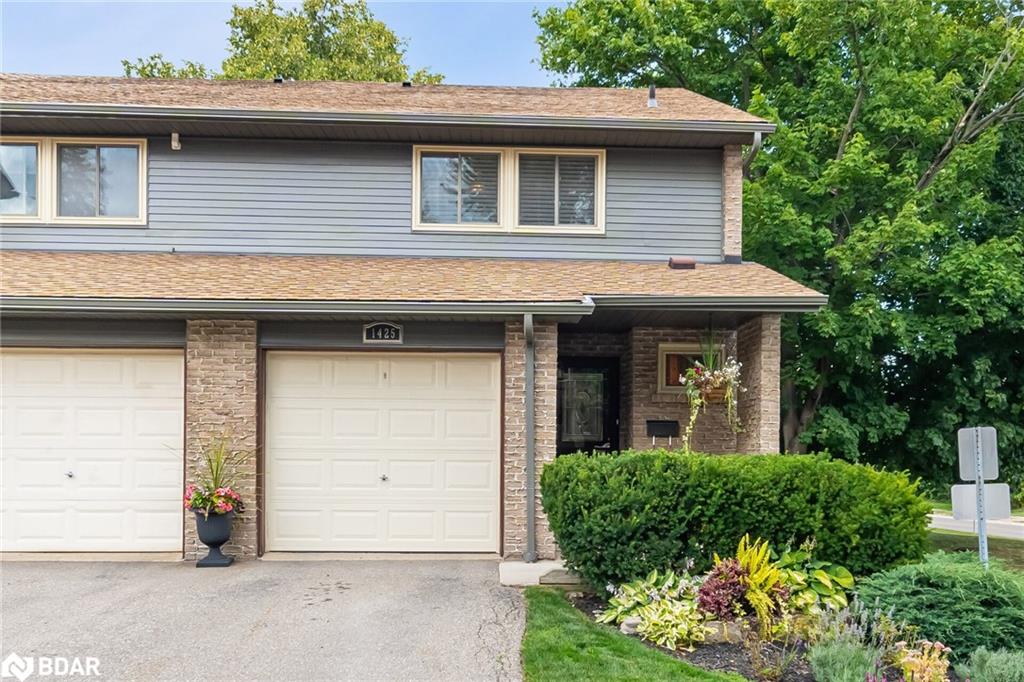
Highlights
Description
- Home value ($/Sqft)$513/Sqft
- Time on Housefulnew 1 hour
- Property typeResidential
- StyleTwo story
- Neighbourhood
- Median school Score
- Garage spaces1
- Mortgage payment
Welcome to this beautifully updated end-unit townhome in the desirable Ester Pines community of Tyandaga. Offering a bright and inviting main floor with updated flooring, the open living and dining areas seamlessly flow to a private patio a perfect spot for morning coffee or evening entertaining. With its contemporary finishes and smart design, the upgraded kitchen makes cooking a pleasure and entertaining effortless. Upstairs, three generous bedrooms provide plenty of space for family or guests, including a spacious primary with excellent storage. Updated flooring on this level adds a fresh, cohesive feel throughout. The finished basement extends your living space with a versatile rec room, home office, or playroom, along with laundry and ample storage. Ester Pines is a mature, well-managed community in Tyandaga, ideally located just minutes to parks, golf, schools, shopping, transit, and major highways.
Home overview
- Cooling Ductless
- Heat type Baseboard, electric
- Pets allowed (y/n) No
- Sewer/ septic Sewer (municipal)
- Building amenities Bbqs permitted
- Construction materials Aluminum siding, brick
- Foundation Concrete perimeter
- Roof Asphalt shing
- # garage spaces 1
- # parking spaces 2
- Has garage (y/n) Yes
- Parking desc Attached garage, asphalt
- # full baths 1
- # half baths 1
- # total bathrooms 2.0
- # of above grade bedrooms 3
- # of rooms 8
- Appliances Water heater owned, built-in microwave, dishwasher, dryer, refrigerator, stove, washer
- Has fireplace (y/n) Yes
- Interior features Auto garage door remote(s), ceiling fan(s)
- County Halton
- Area 34 - burlington
- Water source Municipal
- Zoning description Rh2
- Lot desc Urban, highway access, schools, shopping nearby
- Basement information Full, partially finished
- Building size 1287
- Mls® # 40766527
- Property sub type Townhouse
- Status Active
- Virtual tour
- Tax year 2025
- Bedroom Second
Level: 2nd - Bathroom Second
Level: 2nd - Bedroom Second
Level: 2nd - Primary bedroom Second
Level: 2nd - Kitchen Main
Level: Main - Living room Main
Level: Main - Bathroom Main
Level: Main - Dining room Main
Level: Main
- Listing type identifier Idx

$-1,228
/ Month

