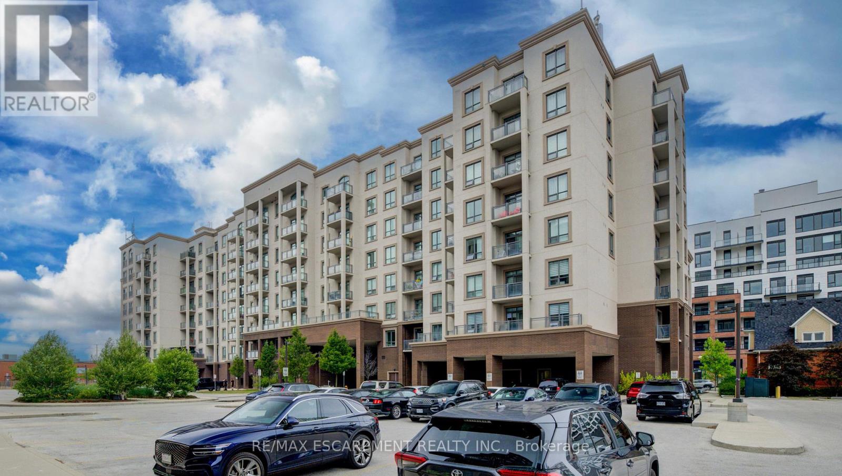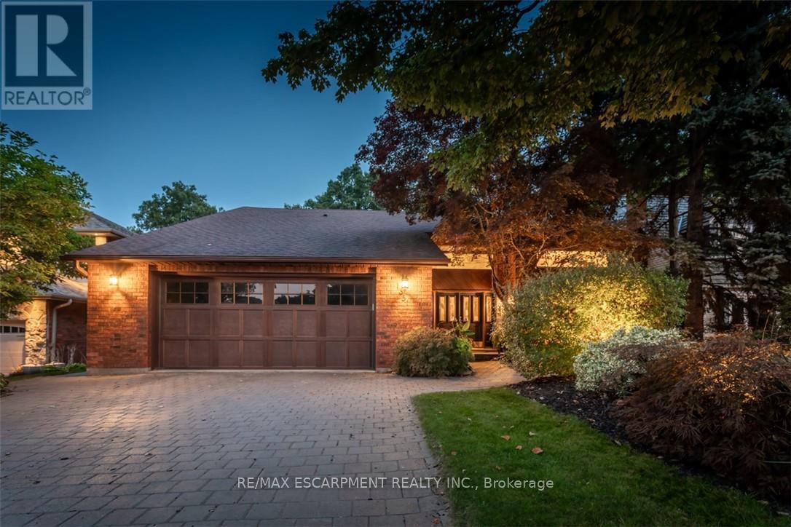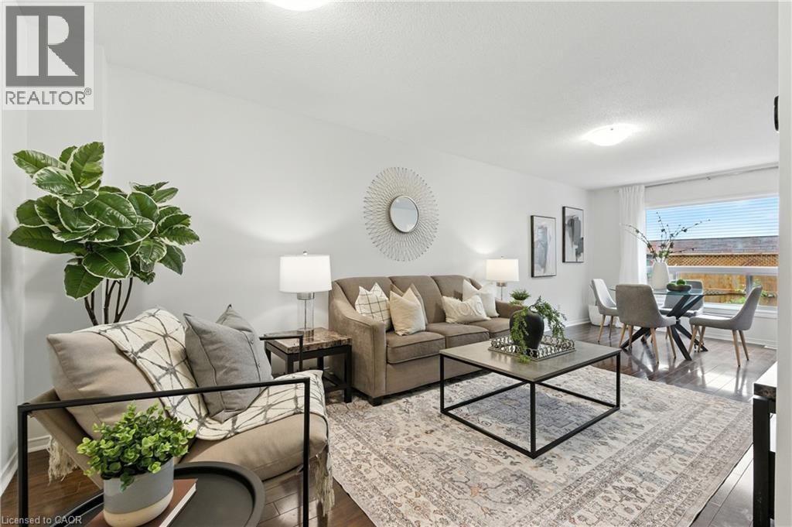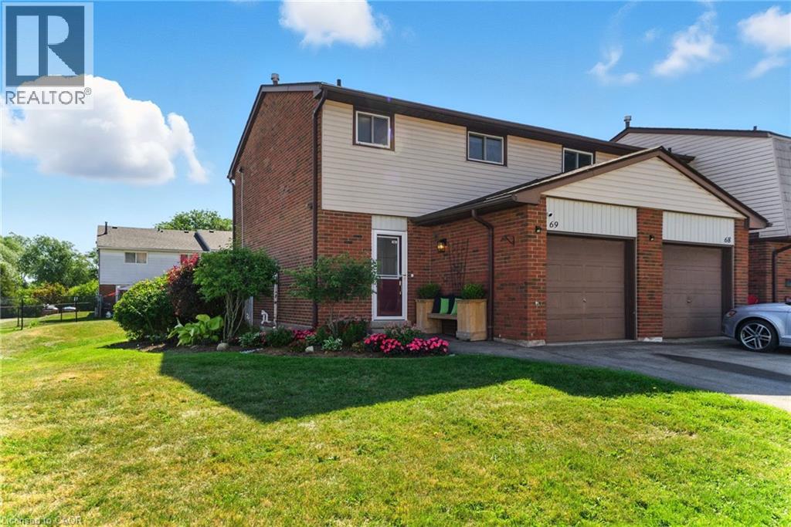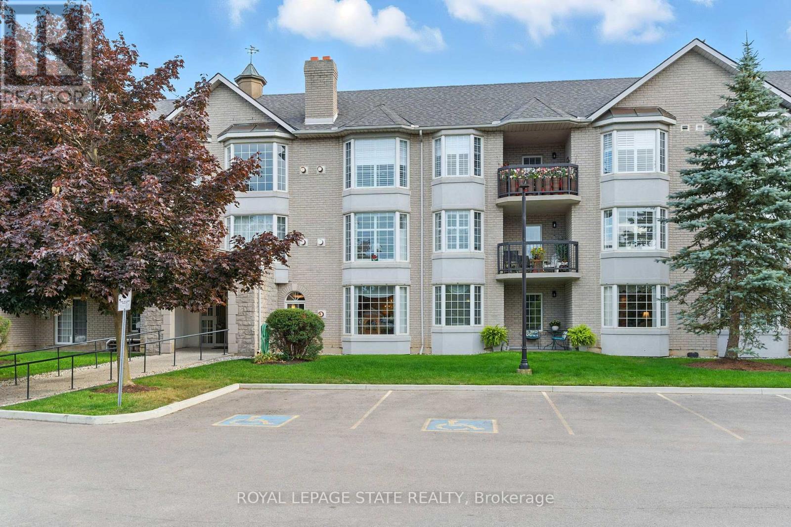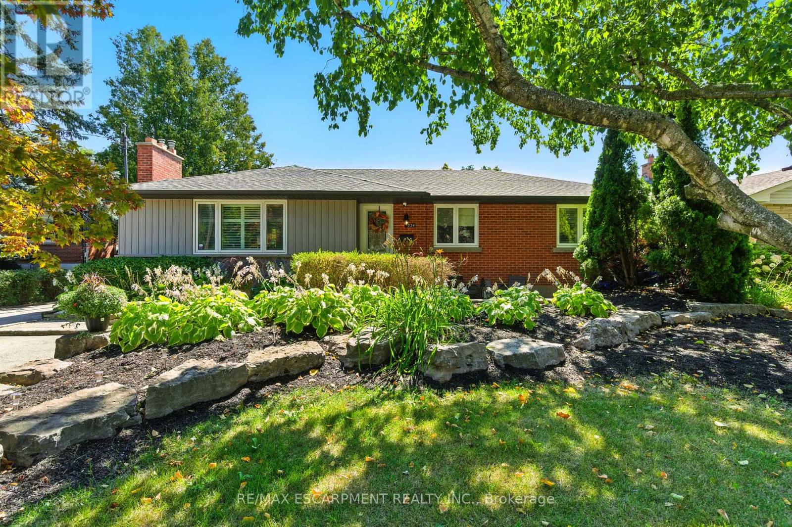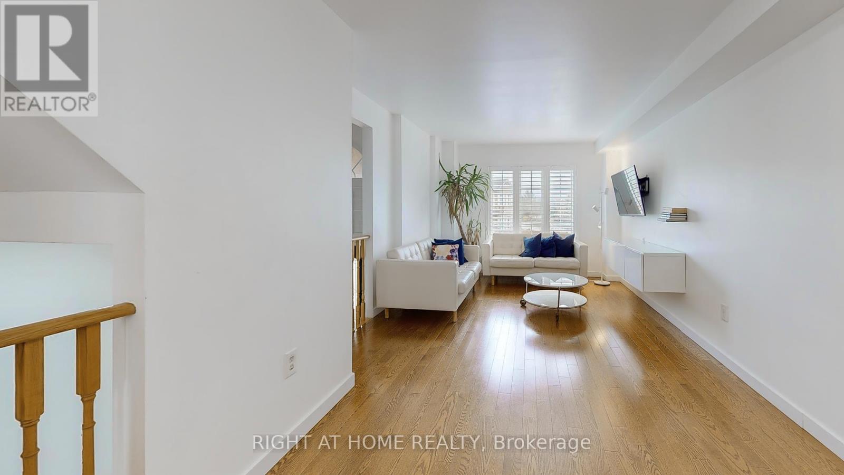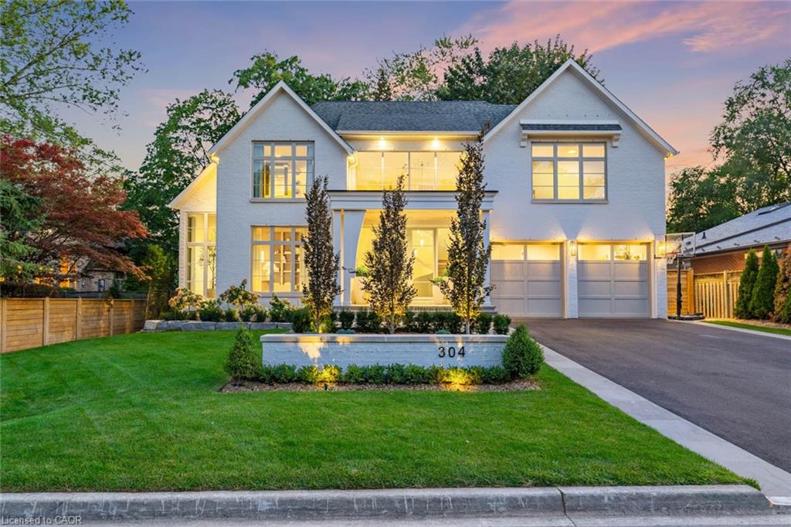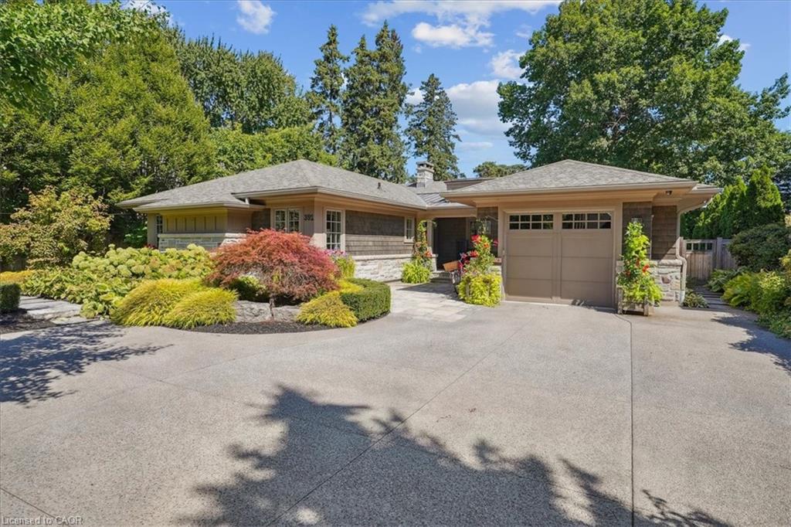- Houseful
- ON
- Burlington
- Tyandaga
- 1425 Ester Dr
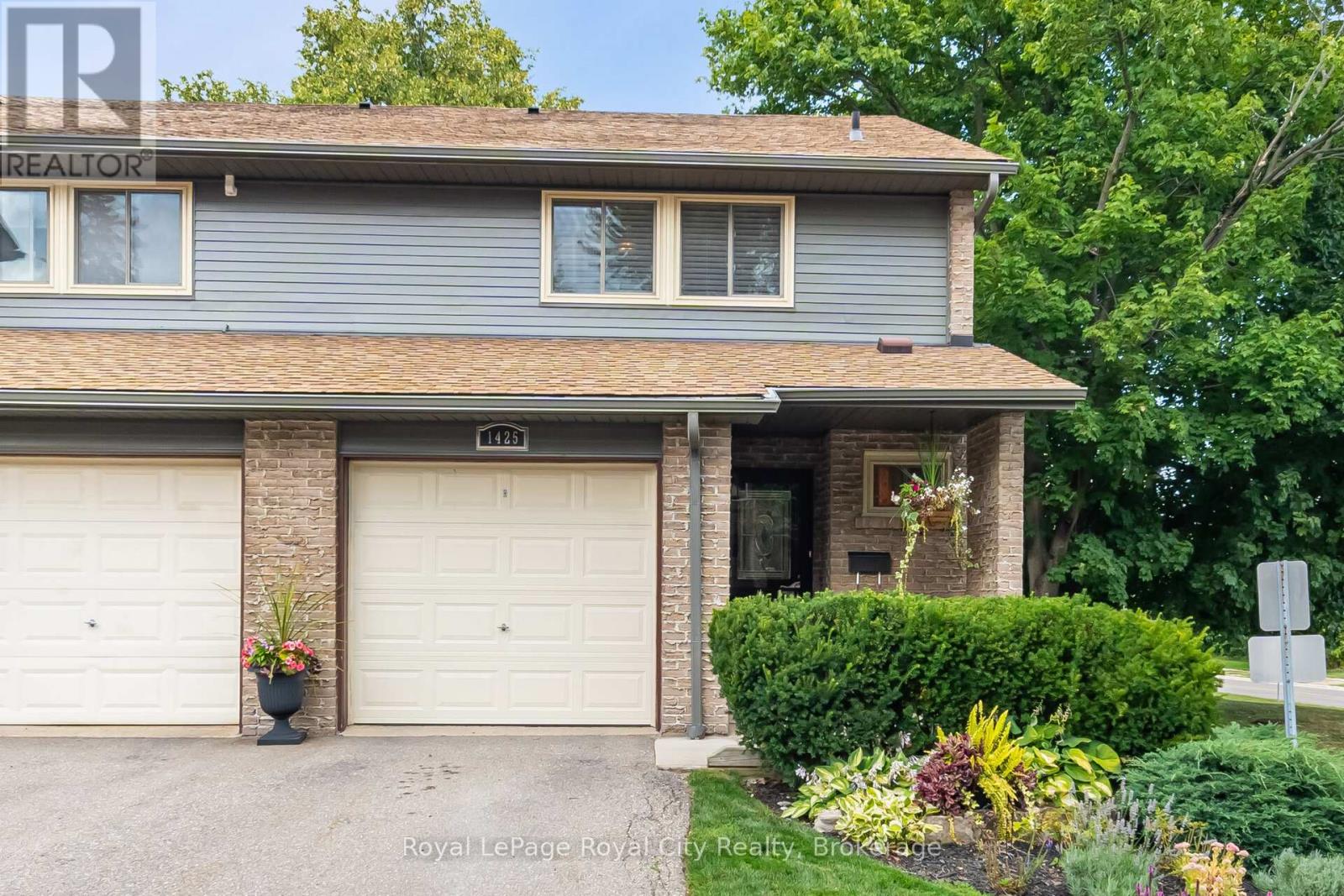
Highlights
Description
- Time on Housefulnew 1 hour
- Property typeSingle family
- Neighbourhood
- Median school Score
- Mortgage payment
Welcome to this beautifully updated end-unit townhome in the desirable Ester Pines community of Tyandaga. Offering a bright and inviting main floor with updated flooring, the open living and dining areas seamlessly flow to a private patio a perfect spot for morning coffee or evening entertaining. With its contemporary finishes and smart design, the upgraded kitchen makes cooking a pleasure and entertaining effortless. Upstairs, three generous bedrooms provide plenty of space for family or guests, including a spacious primary with excellent storage. Updated flooring on this level adds a fresh, cohesive feel throughout. The finished basement extends your living space with a versatile rec room, home office, or playroom, along with laundry and ample storage. Ester Pines is a mature, well-managed community in Tyandaga, ideally located just minutes to parks, golf, schools, shopping, transit, and major highways. (id:63267)
Home overview
- Heat source Electric
- Heat type Baseboard heaters
- # total stories 2
- # parking spaces 2
- Has garage (y/n) Yes
- # full baths 1
- # half baths 1
- # total bathrooms 2.0
- # of above grade bedrooms 3
- Community features Pet restrictions
- Subdivision Tyandaga
- Directions 2183067
- Lot size (acres) 0.0
- Listing # W12383108
- Property sub type Single family residence
- Status Active
- 3rd bedroom 4m X 2.72m
Level: 2nd - 2nd bedroom 4.47m X 2.74m
Level: 2nd - Primary bedroom 4.42m X 3.53m
Level: 2nd - Kitchen 3.78m X 2.29m
Level: Ground - Dining room 3.18m X 2.43m
Level: Ground - Living room 6.1m X 3.15m
Level: Ground - Recreational room / games room 6.9m X 3m
Level: Lower
- Listing source url Https://www.realtor.ca/real-estate/28818639/1425-ester-drive-burlington-tyandaga-tyandaga
- Listing type identifier Idx

$-1,228
/ Month

