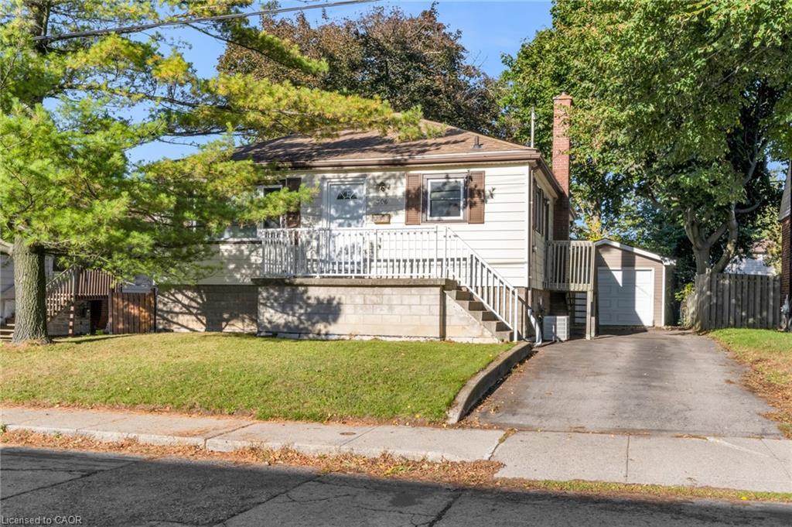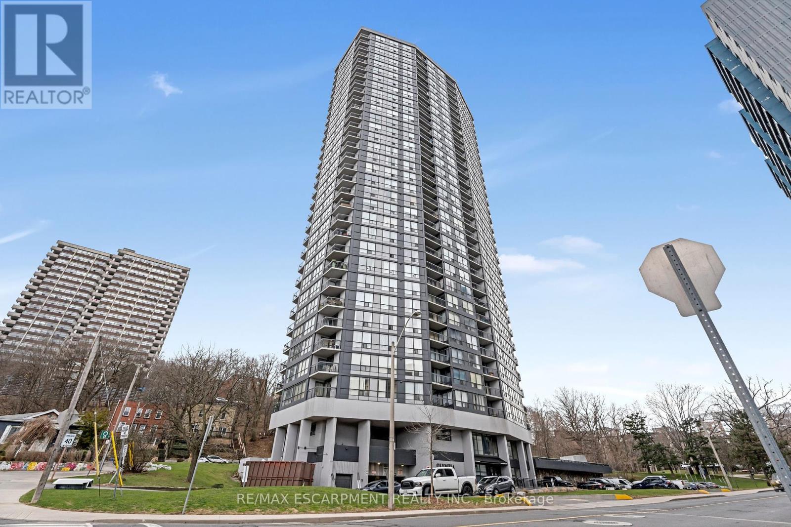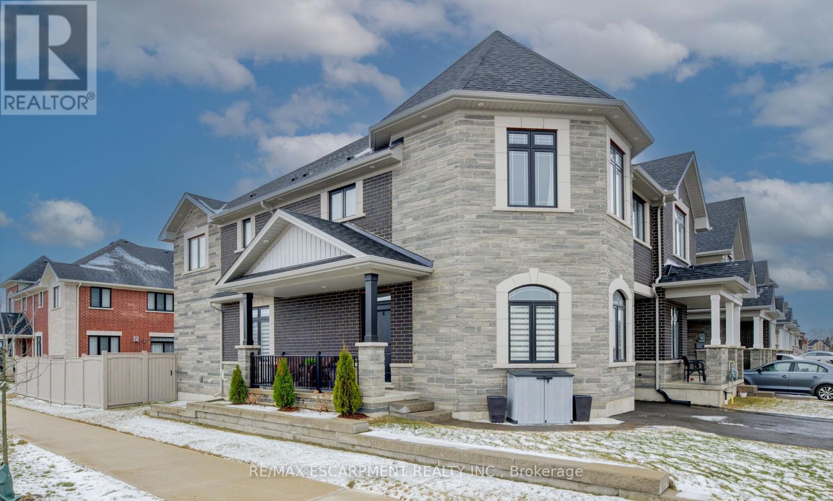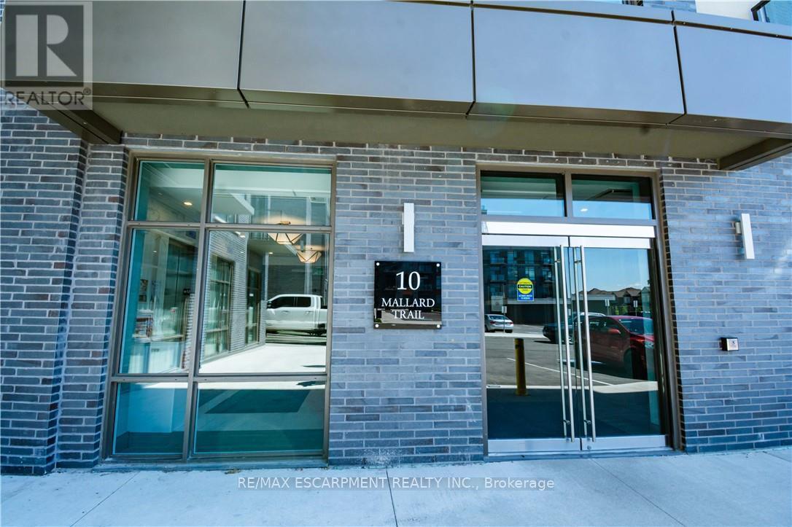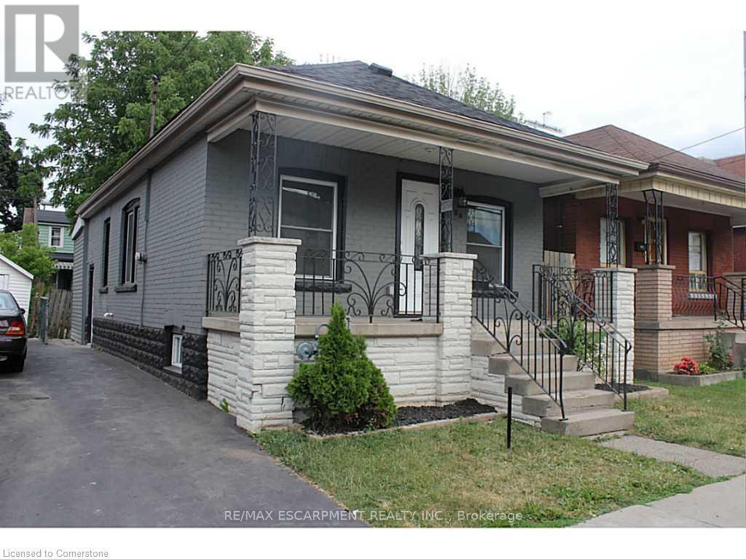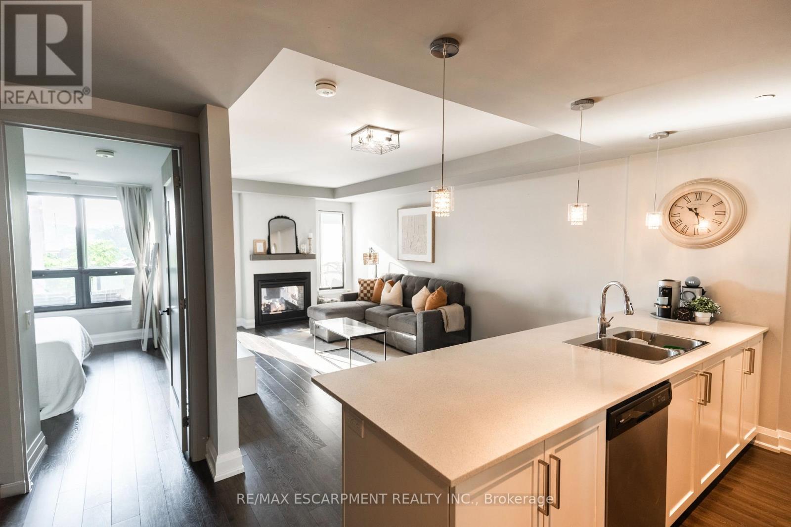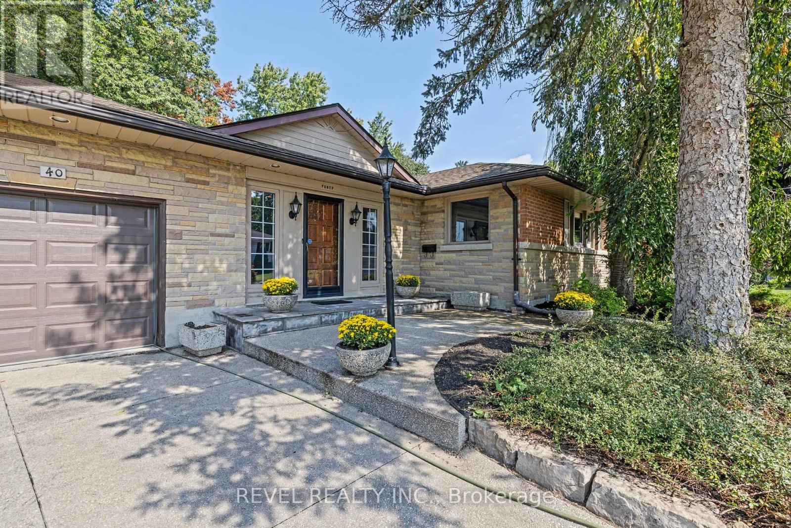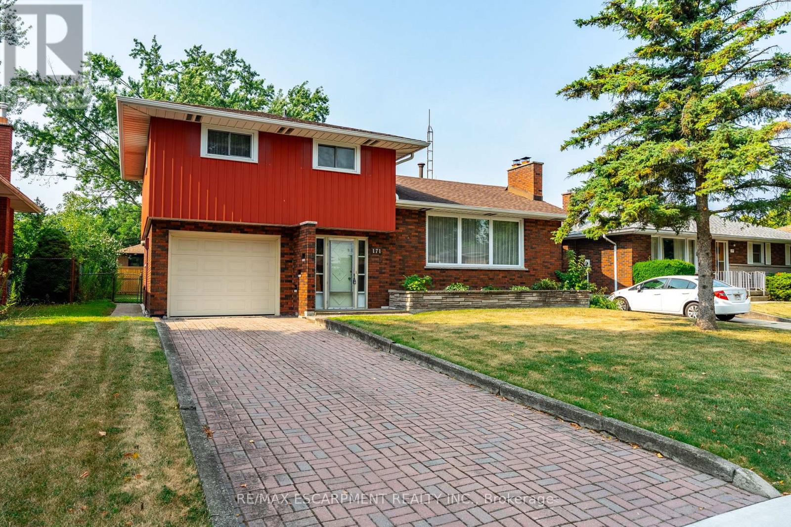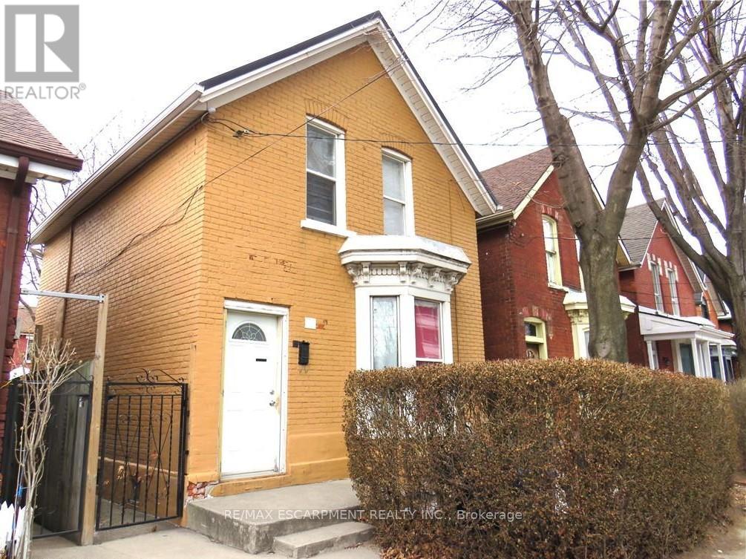- Houseful
- ON
- Burlington
- Aldershot West
- 1425 Plains Rd W
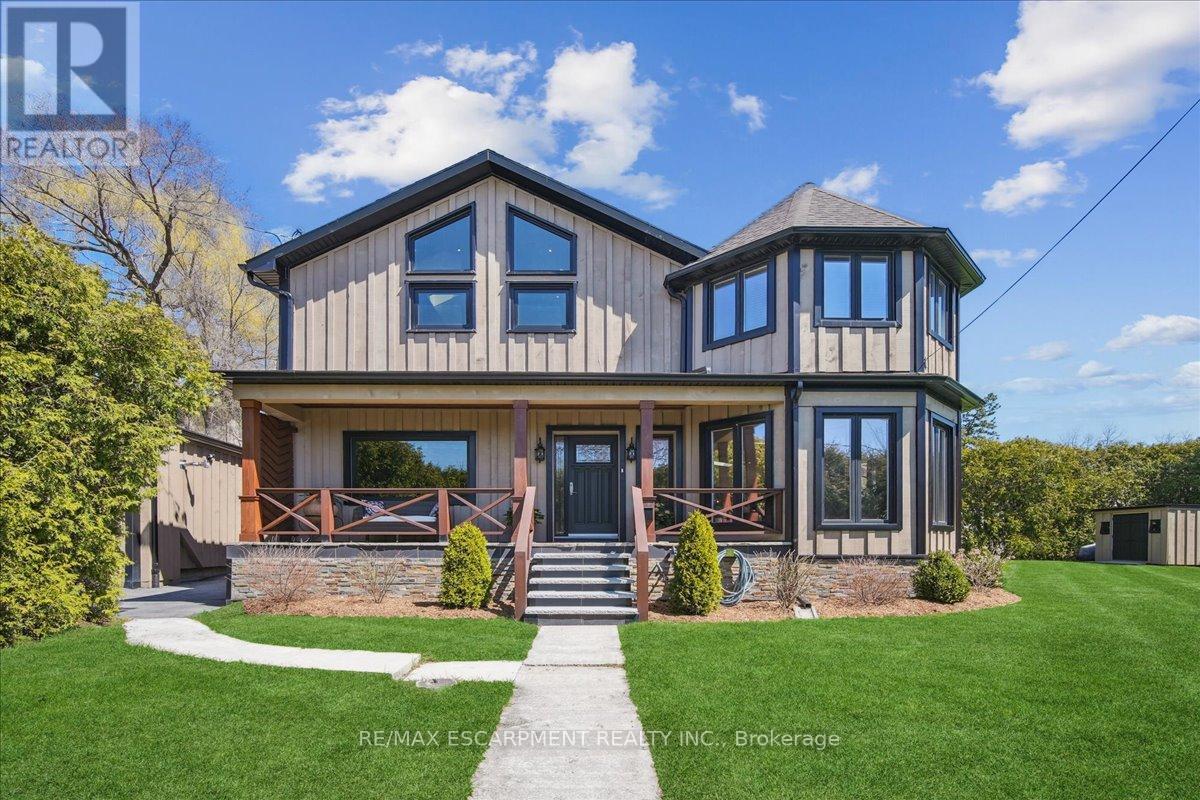
Highlights
Description
- Time on Housefulnew 7 hours
- Property typeSingle family
- Neighbourhood
- Median school Score
- Mortgage payment
Discover a truly one-of-a-kind opportunity in the heart of Aldershot. This beautifully renovated 3+2 bedroom, 4 bathroom home offers over 2,435 sq. ft. of above-grade space and approximately 3,000 sq. ft. of total finished living area, perfect for multi-generational families, hobbyists, or anyone craving space, style, and privacy. Step inside to find a spacious main level with an expansive family room featuring vaulted ceilings, hardwood flooring, a gas fireplace, skylights, and custom built-insideal for relaxing or working from home. The modern kitchen is a chefs dream with granite countertops, stainless steel appliances, abundant cabinetry, and a walkout to a large covered deck and private outdoor living space. Upstairs, the impressive primary suite boasts a vaulted ceiling, a stylish ensuite, walk-in closet, and a sun-filled den/office with panoramic views. Two additional bedrooms and a full bath complete the upper level. The finished lower level offers versatile space with a large rec room, two more bedrooms, a 3-piece bath, laundry, and ample storage. Set on a large 130 x 110 lot, the home also includes a 20' x 30' heated workshop, two separate driveways (including access from Oakdale), and lush landscaping with mature trees and tall cedar hedges offering exceptional privacy. Possible severance potential buyer to verify. This is a rare gem minutes from the RBG, trails, schools, GO Transit, and major highways. A must-see for anyone seeking a move-in ready property with character, updates, and endless options. (id:63267)
Home overview
- Cooling Central air conditioning, ventilation system
- Heat source Natural gas
- Heat type Forced air
- Sewer/ septic Sanitary sewer
- # total stories 2
- # parking spaces 10
- Has garage (y/n) Yes
- # full baths 3
- # half baths 1
- # total bathrooms 4.0
- # of above grade bedrooms 5
- Subdivision Grindstone
- Lot desc Landscaped
- Lot size (acres) 0.0
- Listing # W12208252
- Property sub type Single family residence
- Status Active
- Primary bedroom 4.88m X 3.96m
Level: 2nd - 2nd bedroom 3.76m X 3.35m
Level: 2nd - Bathroom Measurements not available
Level: 2nd - Office 4.22m X 4.17m
Level: 2nd - Bathroom 1.78m X 3.96m
Level: 2nd - 3rd bedroom 2.84m X 3.35m
Level: 2nd - 5th bedroom 3.73m X 4.29m
Level: Basement - Bathroom Measurements not available
Level: Basement - Family room 3.73m X 7.59m
Level: Basement - Utility 6.45m X 9.19m
Level: Basement - 4th bedroom 2.97m X 3.2m
Level: Basement - Laundry 2.34m X 2.51m
Level: Basement - Living room 4.52m X 14.71m
Level: Main - Dining room 3.68m X 4.93m
Level: Main - Kitchen 6.5m X 4.11m
Level: Main
- Listing source url Https://www.realtor.ca/real-estate/28442039/1425-plains-road-w-burlington-grindstone-grindstone
- Listing type identifier Idx

$-4,264
/ Month

